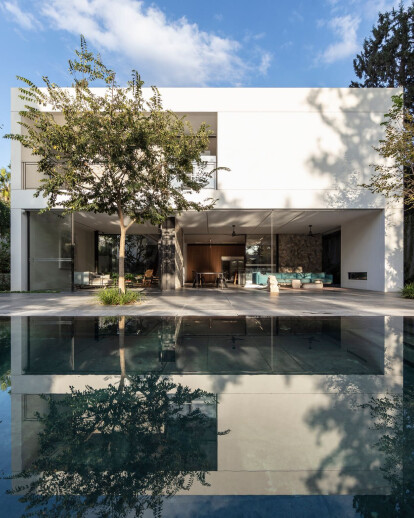The two-level house is situated at the center of the lot, in a manner that each level enjoys a spacious yard. A decorative pool reveals a waterfall facade towards the entrance of the lot and is surrounded by an access ramp leading to the upper level of the house. The house entrance experience is accompanied by the murmur of water and the shadows of a Weeping Willow tree growing up from the pool. The entrance outdoor foyer functions as a front porch that overlooks the front garden and towards a patio that connects between both levels of the house and allows views between its various parts. An impressive staircase made of iron and wood is situated alongside the patio.
Four master bedrooms are located on the upper level of the house. Each two bedrooms have a private foyer separated by a frosted glazed acid glass sliding door. At the center of the floor a family seating area enjoys a balcony overlooking the backyard and the pool at the lower level. At the lower level the stairs lead towards a living room where a fireplace hangs from the ceiling and its chimney heating the family room located on the level above.
At the other wing of this level a spacious kitchen and a dining area are located one next to each other. Behind them, a rear service area was hidden. The living room and kitchen embrace a roofed outdoor sitting area with a fireplace and a dining area. A fifteen-meter-long swimming pool at the backyard can be fully shaded by a dynamic horizontal and vertical canopy. Access is available directly from the courtyard to the service area, featuring the changing rooms and toilets for pool users, without the need to pass through the house.
An access ramp gaps between the entrance level to the hospitality and swimming pool level. The patio is reviled from the center of the ramp and provides a glimpse towards the various levels of the house. The house’s layout is geometrically simple, and resembles two white plaster cubes which are separated by the center patio. The main wall of the entrance was covered with an unrefined stone collection in shades of grayish sand and is illuminated by a skylight which emphasizes and enhances the three-dimensional depth of the material.
The covering continues on additional walls of the house, between the large windows, and penetrates into the interior space of the main living room. The living level is covered by parquet floor, and the hospitality level and the outdoor areas are paved with Bluestone tiles. The interior walls are white as a gallery like background for the various works of art.
Material Used:
Kitchen – poliform varenna
Refrigerator -Sub zero appliances
Furniture Vitra
Furniture Moroso
Furniture Dedon
Furniture Moss
Furniture Mdf italia





























