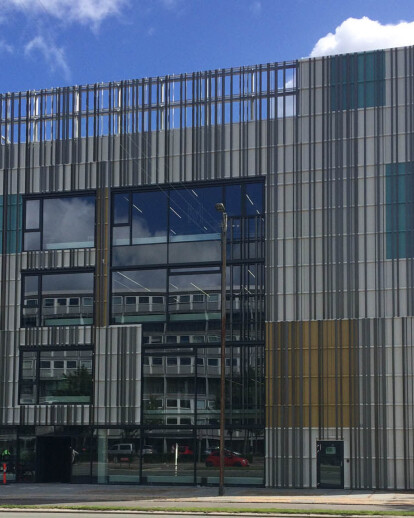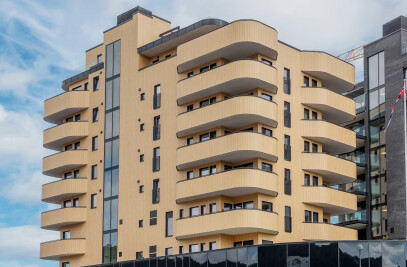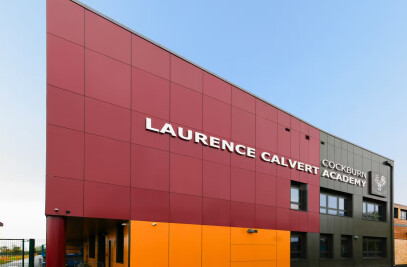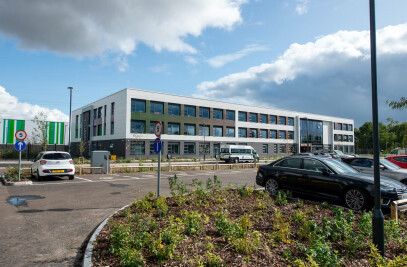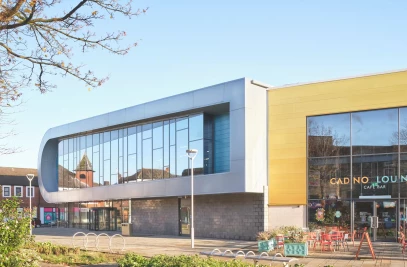Vestegnen HF & VUC offers education for teenagers and adults. One of their locations is in Rødovre, a town just west of Copenhagen. Here, H+ Architects have designed a learning environment for Vestegnen that embraces openness and light, along with sustainability and innovative concepts in adult education. The building, together with the neighbouring city hall, library and cultural centre, is also part of a recent municipal plan to increase density in the area and form a vibrant city centre.
Located on a corner site with great exposure, the building harvests natural light as a tool in creating an inviting and dynamic place of education. The large glass panes and a central atrium allow daylight to flood the interior spaces.

Aluminium slats on your facade
The exterior façade is made of grey and golden aluminium slats against a backdrop of coloured rectangles. The aluminium slats are mounted on Rockpanel Colours boards and screw fixed at staggered distances vertically and horizontally, partially running over the glazed sections in some instances. The coloured boards, in shades of off-white, sand yellow and a pastel turquoise (RAL 9010, RAL 1002 and RAL 6034 respectively), strengthen the depth created by the aluminium slats, resulting in a 3-dimensional appearance that subtly shifts in colour and expression depending upon the time of day, atmospheric conditions and angle of view.

Sustainable and low-maintenance façade cladding
Project architect Marianne Dampe Raun of H+ Architects had several reasons to choose Rockpanel for this project: “I like Rockpanel Colours because it is sustainable, available in many unique colours and well-suited for use in ventilated façades.” The boards used here were finished with an innovative ProtectPlus coating. This transparent coating ensures the boards are self-cleaning. Any dirt that accumulates on the building’s surface can be simply washed away by rainwater. The coating also enhances UV resistance properties so that each board retains its unique colour and vibrancy over time.

Matching interior and exterior
Echoing the character of the building’s exterior, the walls and ceilings throughout the atrium are clad with wooden slats that occasionally turn into integrated pieces of décor. Classrooms and common educational spaces distributed around the atrium are divided only with a thin glass wall, making the different spaces accessible to view. Within these spaces, flexible interior arrangements open up opportunities for creative uses of space and new forms of education.
Throughout both the building’s exterior and interior, the use of natural and sustainable materials achieves a softness and warmth that reflect the building’s gentle colour palette and design elements enhanced by natural light.

