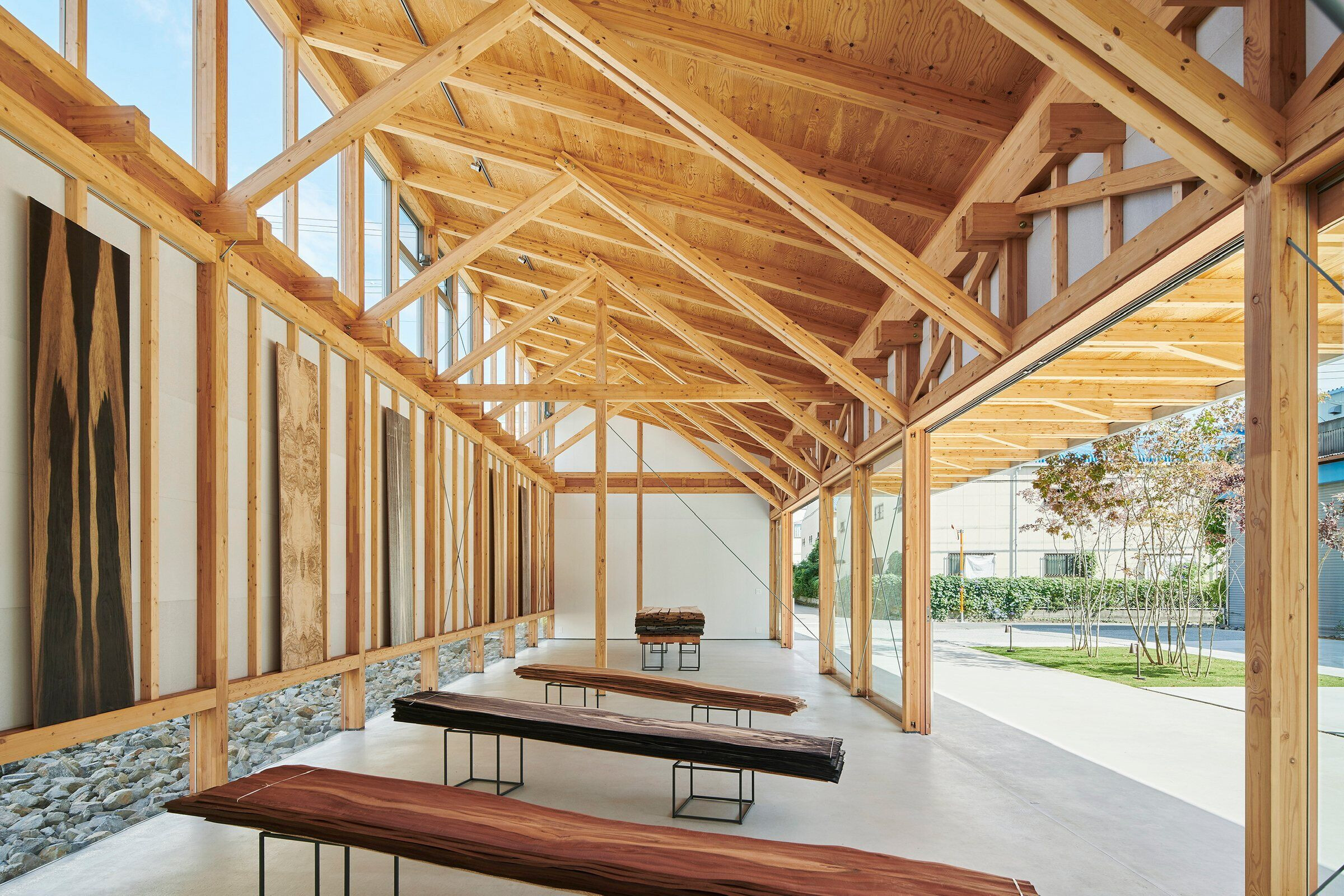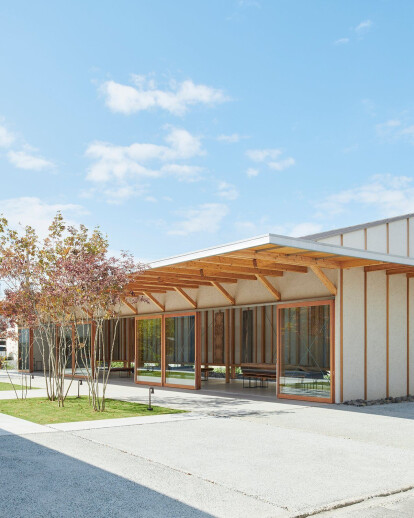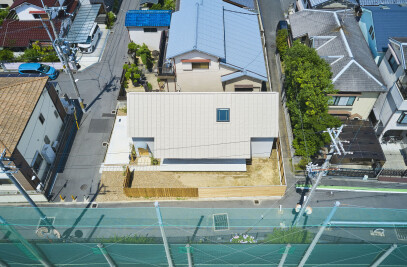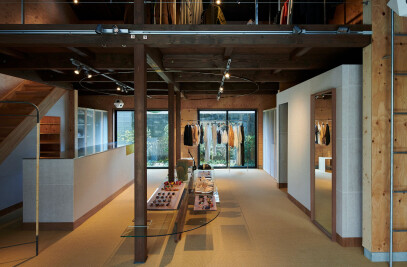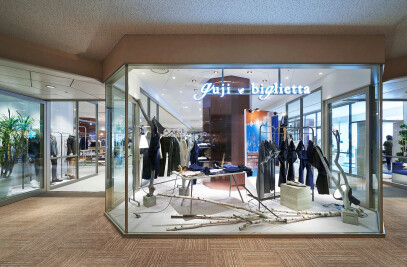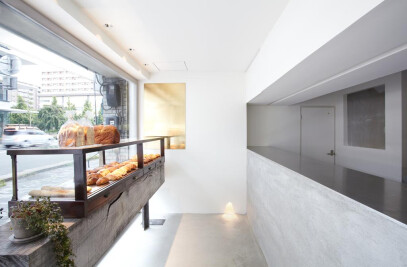This is a gallery of a veneer manufacturing company located in Yao City, Osaka Prefecture.
Many people visit the factory every day to observe the veneers that have been selected from mountains around the world and continue to supply them to various architects and designers. First, a courtyard was set up between the existing warehouse and a gallery building with a roof matching the existing warehouse was placed on the north side so as to sandwich the courtyard, creating a landscape where the old and new are united throughout the site.
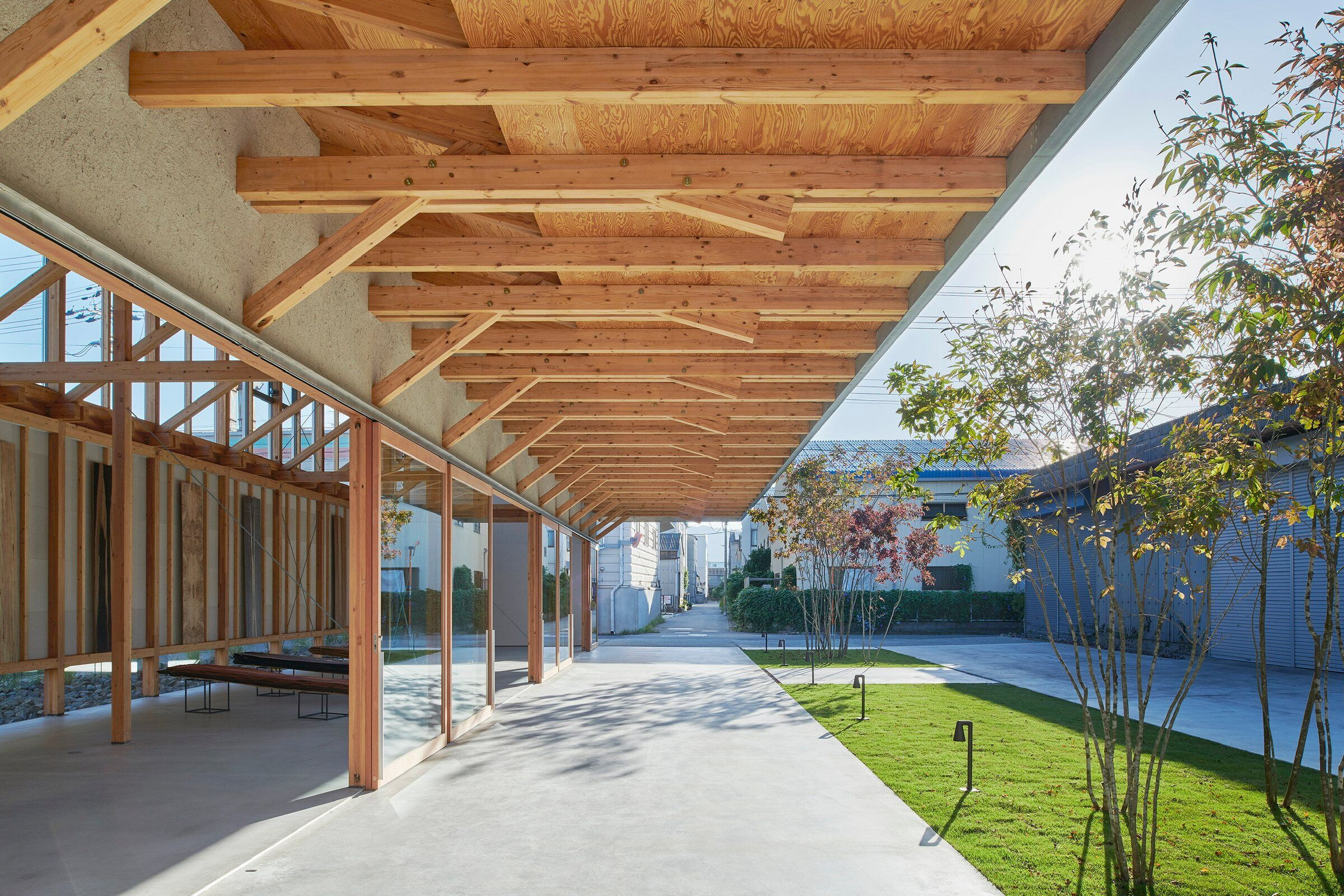
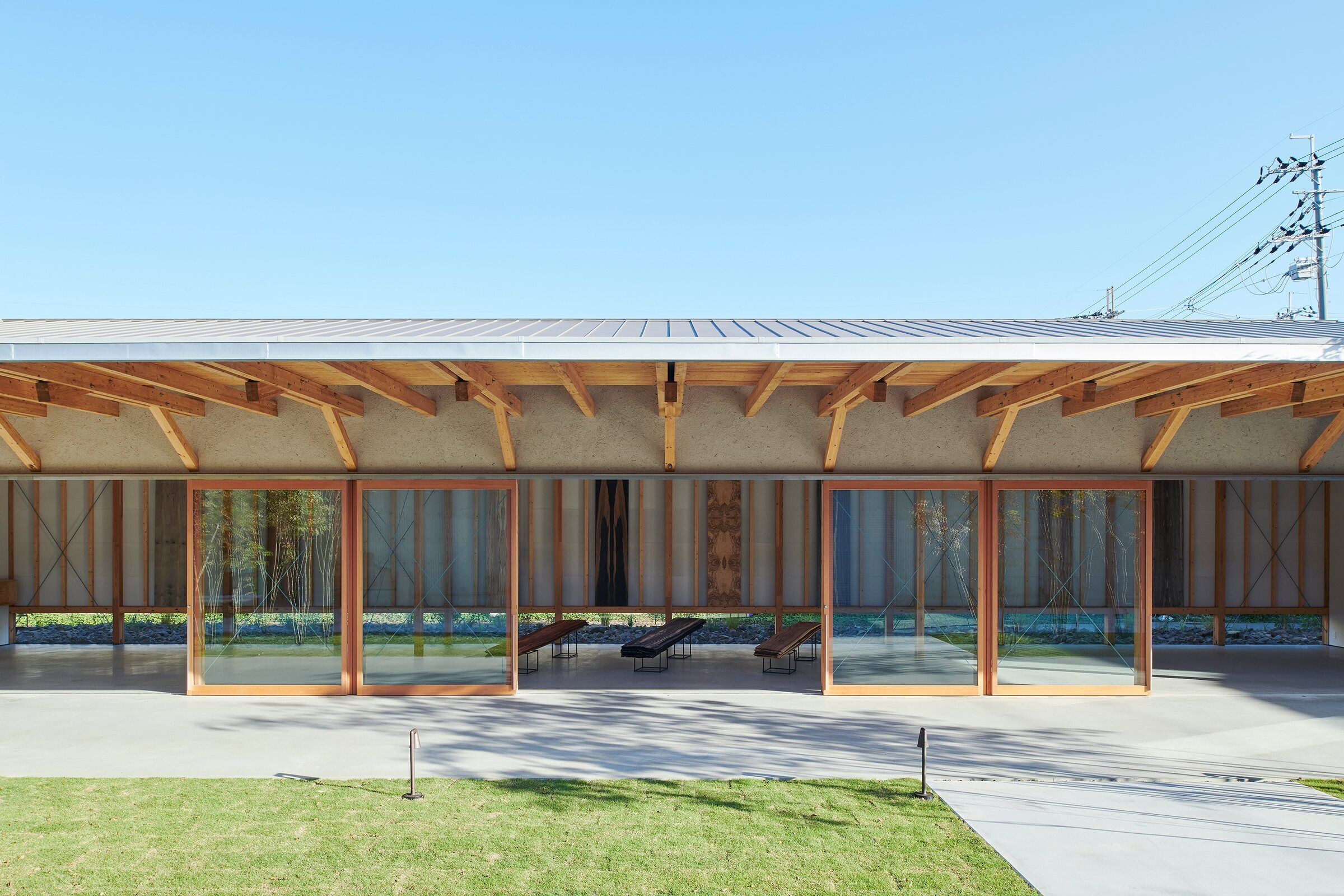
A high side light is installed on the north side of the gallery to bring in soft light, and the south side where the courtyard is located is a deep space under the canopy that blocks direct sunlight and at the same time plays the role of an arrow that strongly directs the attention to the courtyard.Next, 1.5m and 4m deep eaves surround the 5m deep interior space like a hat, and the 4m under canopyare aligned with the road on the east side in a straight line, connecting the consciousness to the Ikoma Mountains beyond.The entire structure uses small-diameter materials available in the market, and each member resonates. The climbing beams of the shed roof extend to the center of the canopy and support the entire roof while drawing a truss that weaves with the diagonal members inside and outside.
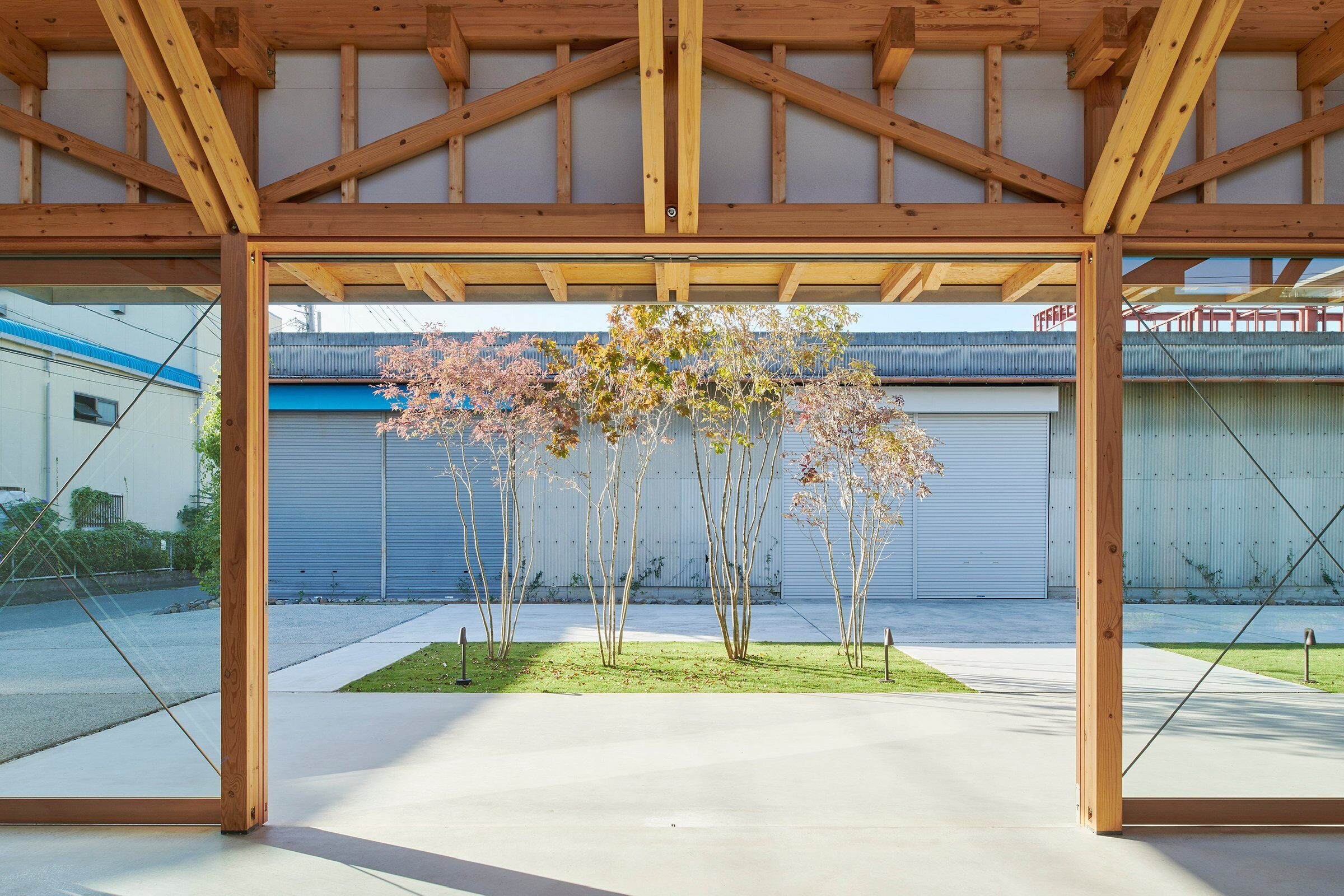
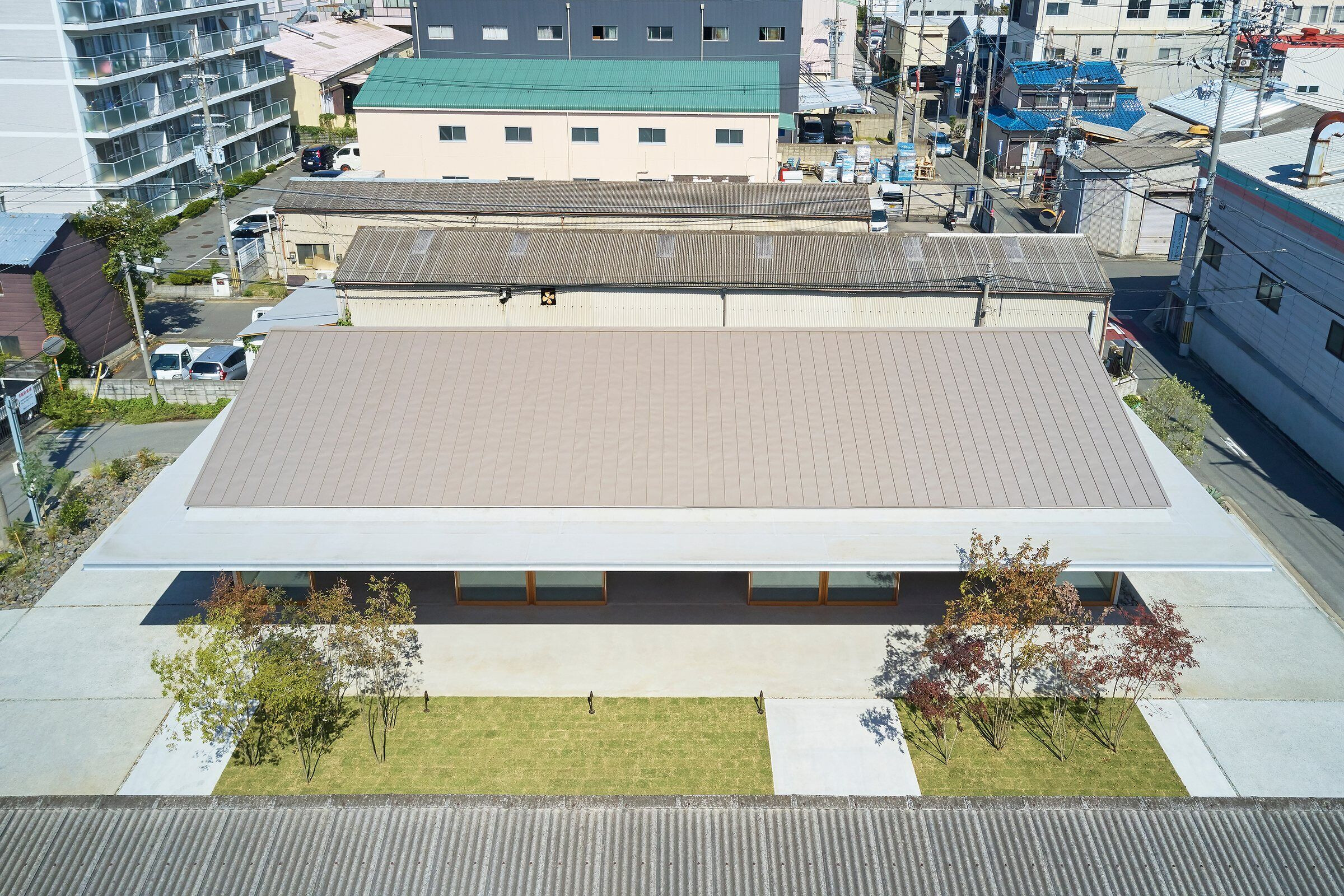
In consideration of the contrast with the veneer displayed inside, no veneer was used, but scraps of veneer of various species that would be discarded were kneaded into the plastering material of the outer wall, which can only be realized in this gallery. I aimed for textures and materials that could not be done.It would be wonderful if the experience of visitors to this place could remain in their hearts forever as a one-of-a-kind veneer landscape.
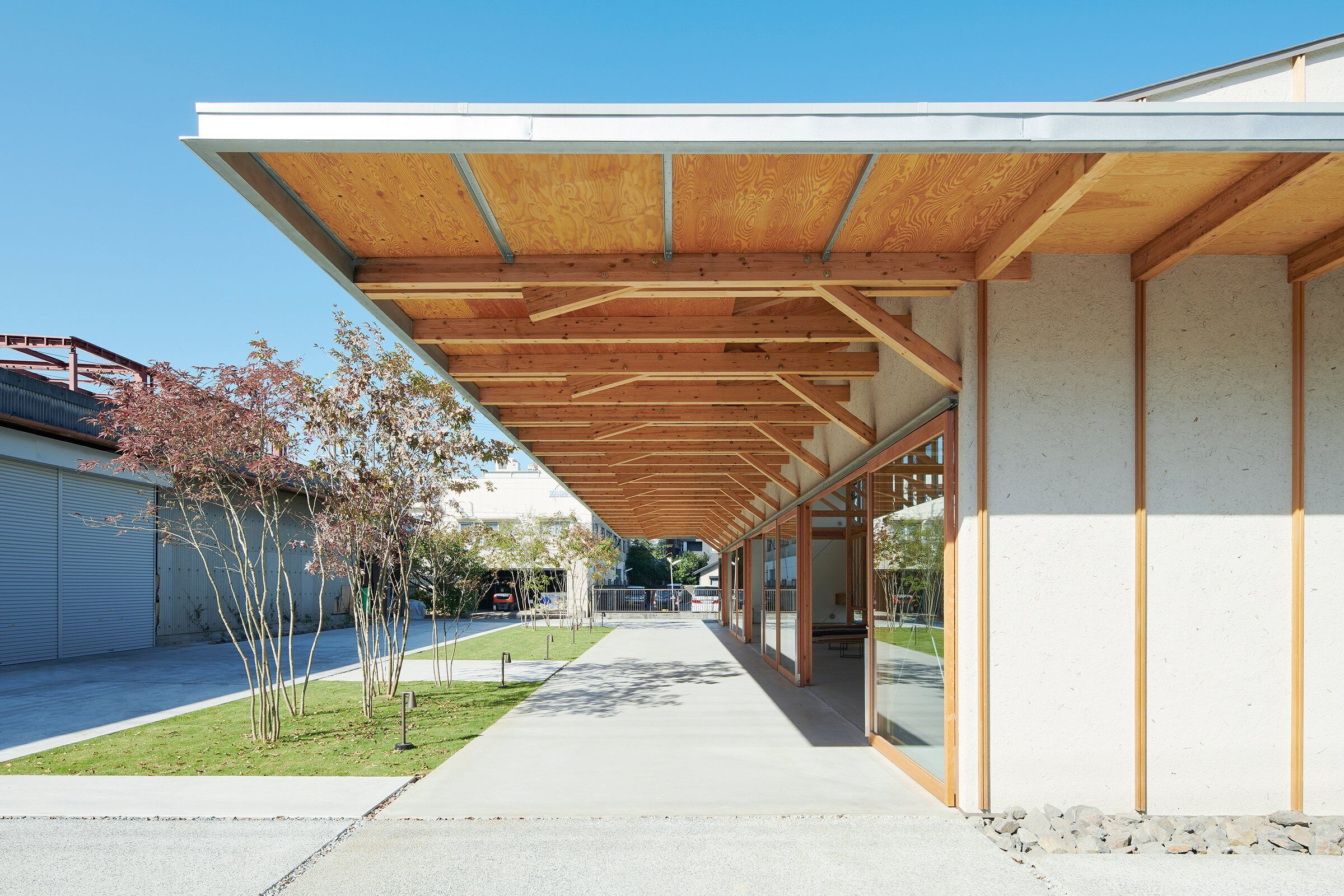
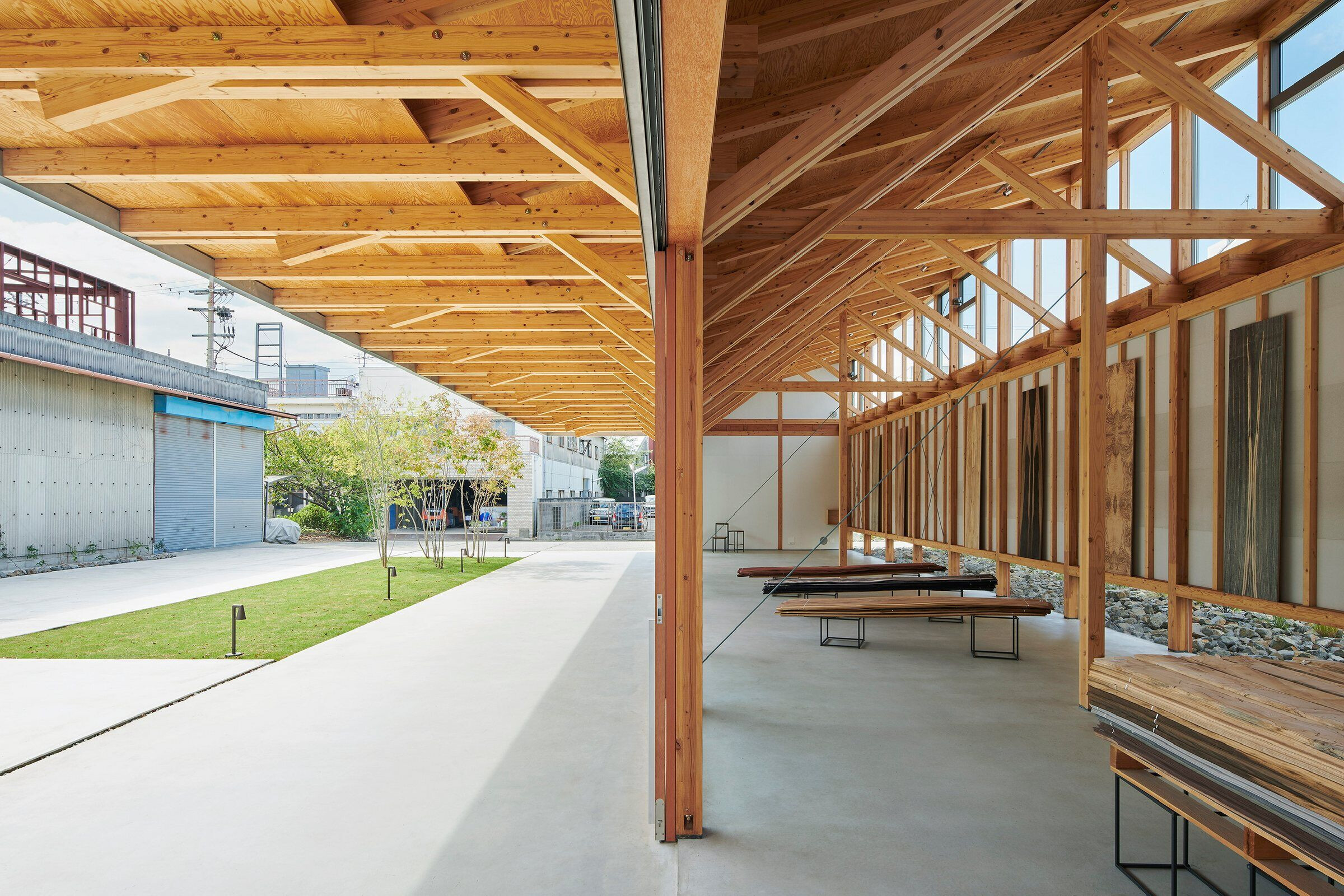
Team:
Architect: Yasuo Imazu/ ninkipen!
General Constructor: Nakano Construction
Structural Engineer: Shinsaku Kataoka / Kataoka structure
Lighting Designer: NEW LIGHT POTTERY
Garden: GREEN SPACE CO.,LTD.
Photographer: Hiroki Kawata
