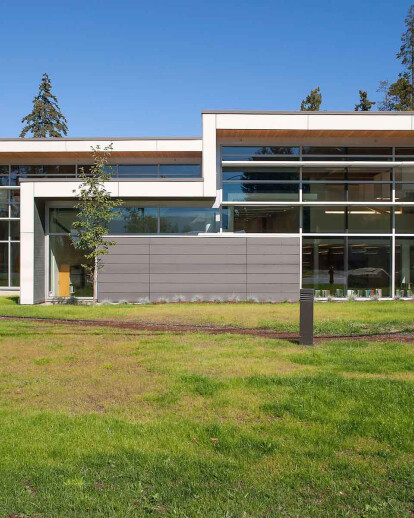The Vancouver Island Regional Library (VIRL) - Nanaimo North Branch creates a much needed new 17,000 s.f. library in the north end of Nanaimo and modernizes & reinvigorates the existing 12,000 s.f. Central Services building owned and operated by the VIRL, which serves 39 community libraries across Vancouver Island. Inspiration for the design and renovation of this building was derived from the natural beauty that surrounds the site; to make a visceral connection with the surrounding majestic fir trees, capturing filtered daylight into the heart of the building with south facing clerestory windows and large glazed walls, establishing the library as a transparent and important civic community space within the North Nanaimo district, on Vancouver Island, British Columbia, Canada.
The new library addition was located on the south side of the site to ensure that the most significant ‘public’ function would be visible from the street, while preserving the central services functions of shipping/receiving and administration to the north. The building incorporates douglas fir glue-lam columns, beams & cantilevered fir decking to support the primary public spaces in the library. The long-span douglas fir beams emphasize the directional weaving of the interior spaces, terminating at large glue-lam columns resembling the stands of trees being preserved beyond. The programmatic complexities of the library functions are delineated through ‘ribbons’ of space that extend into the landscape, expanding the south exposure and articulating interior spaces with undulating forms that weave through the building layers, creating spatial transitions punctuated with natural light. Brownfield site redevelopment, flexible space design, passive solar techniques, end-of-life building upgrades, high efficient mechanical design, on-site water retention and durable envelope contribute to the sustainable qualities of this building.





























