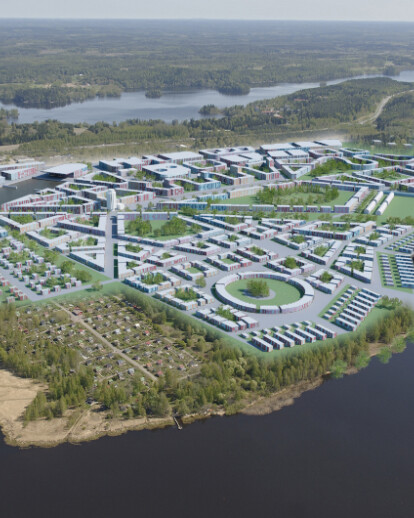Vanaja-Kantola is an area of 130 hectares close to the centre of Hämeenlinna. At present it mainly consists of low-density industrial and warehouse buildings. The distance from the northern end of Kantolanniemi across Vanajavesi Lake to the city centre is just a few hundred meters although it is slightly longer by road.
An area like this is a big opportunity for a growing city. And Vanaja-Kantola is gradually coming available for re-use. In 2006 the City of Hämeenlinna commissioned a future vision for Vanaja-Kantola from Mauri Korkka to support its land-use plan. The city didn’t impose preconditions since the aim was to stimulate ideas and come up with a vision of how to develop the area in the long term. The guideline dimensioning was 10 000 residents and large preponderance of jobs.
The project considered the character of the sub-areas and how they relate to one another, whilst exploring new ways to combine work and garden city living. The objectives included prioritizing public and light transport, construction on ecologically sustainable principles, and public outdoor spaces and pedestrian environment of a high standard. As befits a city, the street network would be extended.
The approach to construction at Vanaja-Kantola is on a garden and small-town basis. The shores of the promontory near the National Urban Park would remain public, and the old allotments would be part of that environment. Closer to the centre, on the shores of Luukkaanlahti Bay, denser construction of 4-6 stories is foreseen. The highest plot ratio is in the south of the area, with student and office buildings.
The future vision, which stretches to 2030, is designed as a basis for discussion. The nature of life and architecture are bound to change in 30 years, but a stimulating vision is needed to support the growth of this part of the city. The future vision sees Vanaja-Kantola as a place offering diverse living and working opportunities.
– Mikko Mälkki in Arkkitehti – the Finnish Architectural Review 2/2008



























