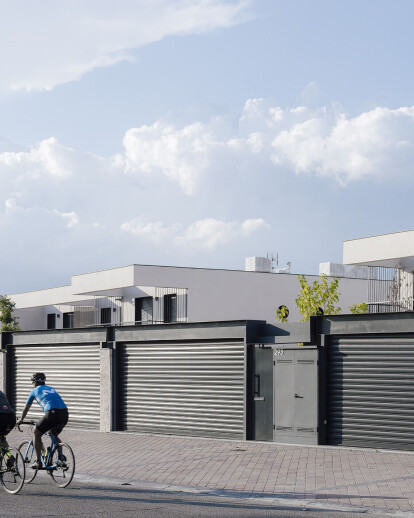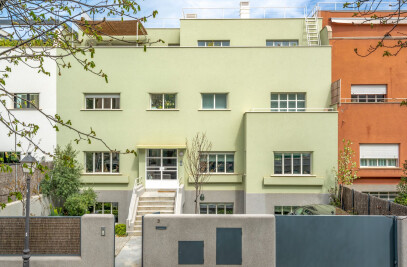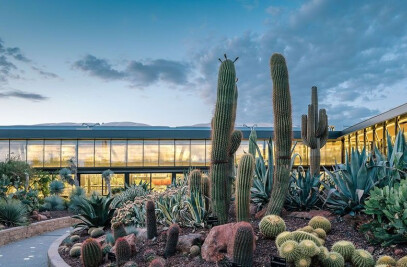Looking towards the south-west, in the fringe of the new urban development where our plot is sited, in the limit with the harsh and beautiful yellow and brown, karstic and gypsum semi-wastelands, we have remembered the work of Benjamín Palencia and the Escuela de Vallecas 1930s painters; their capacity to insufflate with poetic beauty their reading of this dry and emaciated landscapes that sign the end of Madrid and the beginning of the La Mancha infinity.
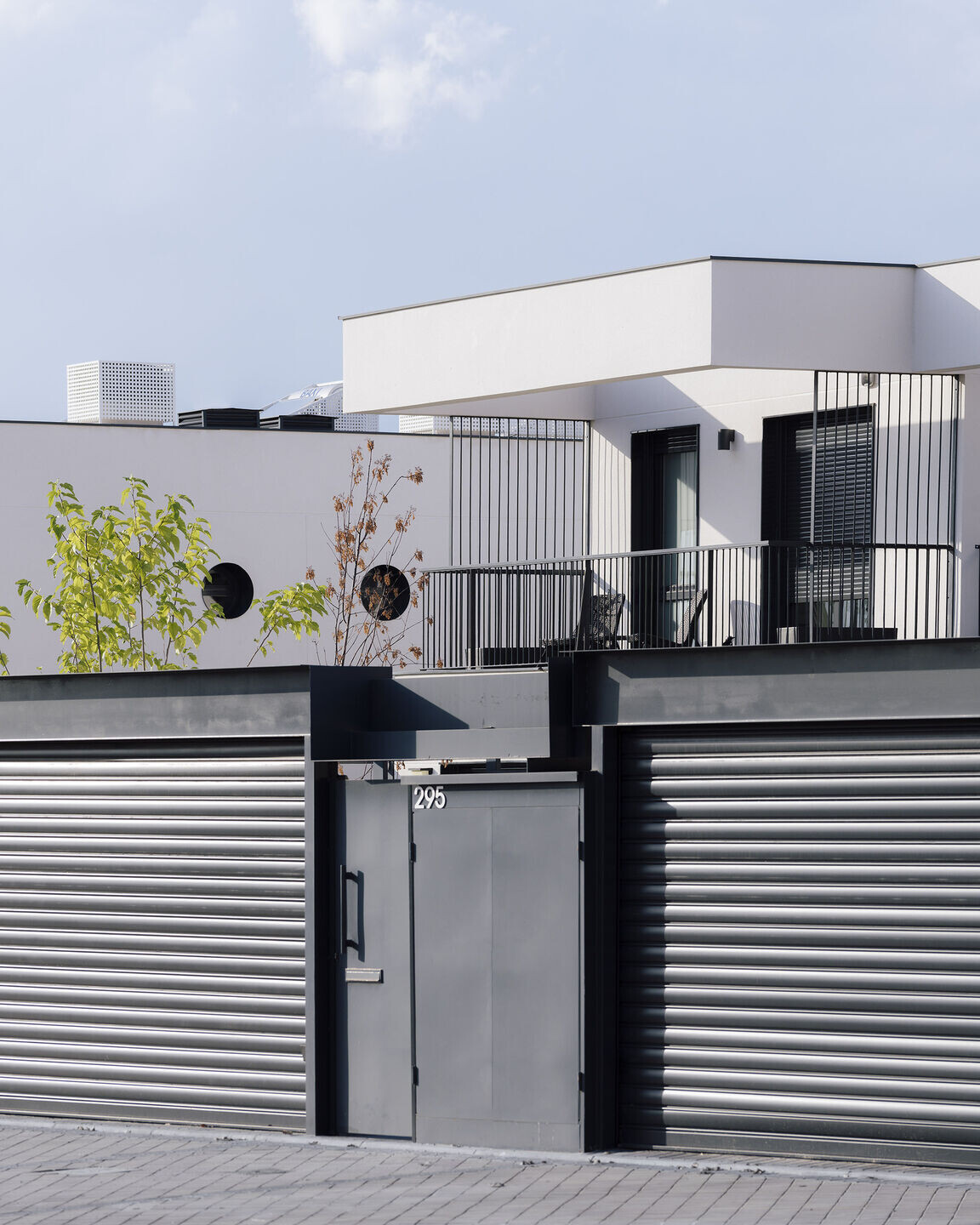

Looking towards these views self-protected, moving away from the repetitive urban grid, becomes the project’s primal gesture. But this drive is produced through a green veil, materialized in a lightweight frame to support deciduous species that will provide with the necessary shadow and muffle the project’s solitude.

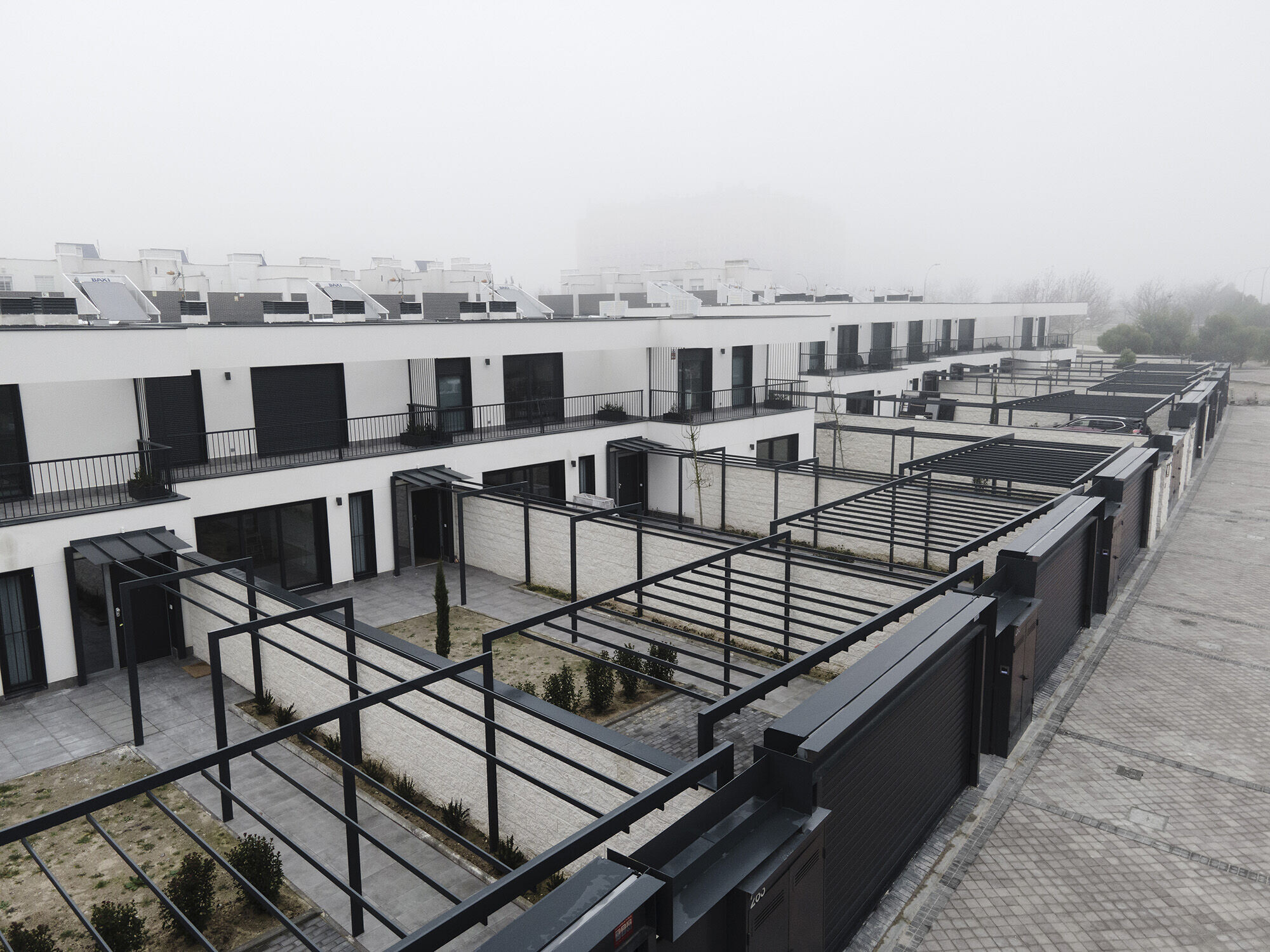
In typological terms, the layout proposes the transformation of a generic row of terraced houses into patio houses, by means of working out house, garden, private open spaces and solid party walls as integrated wholes. Introducing the atavistic organizational patter of the patio-house as an alternative to the anonymity of Madrid’s new urban developments.
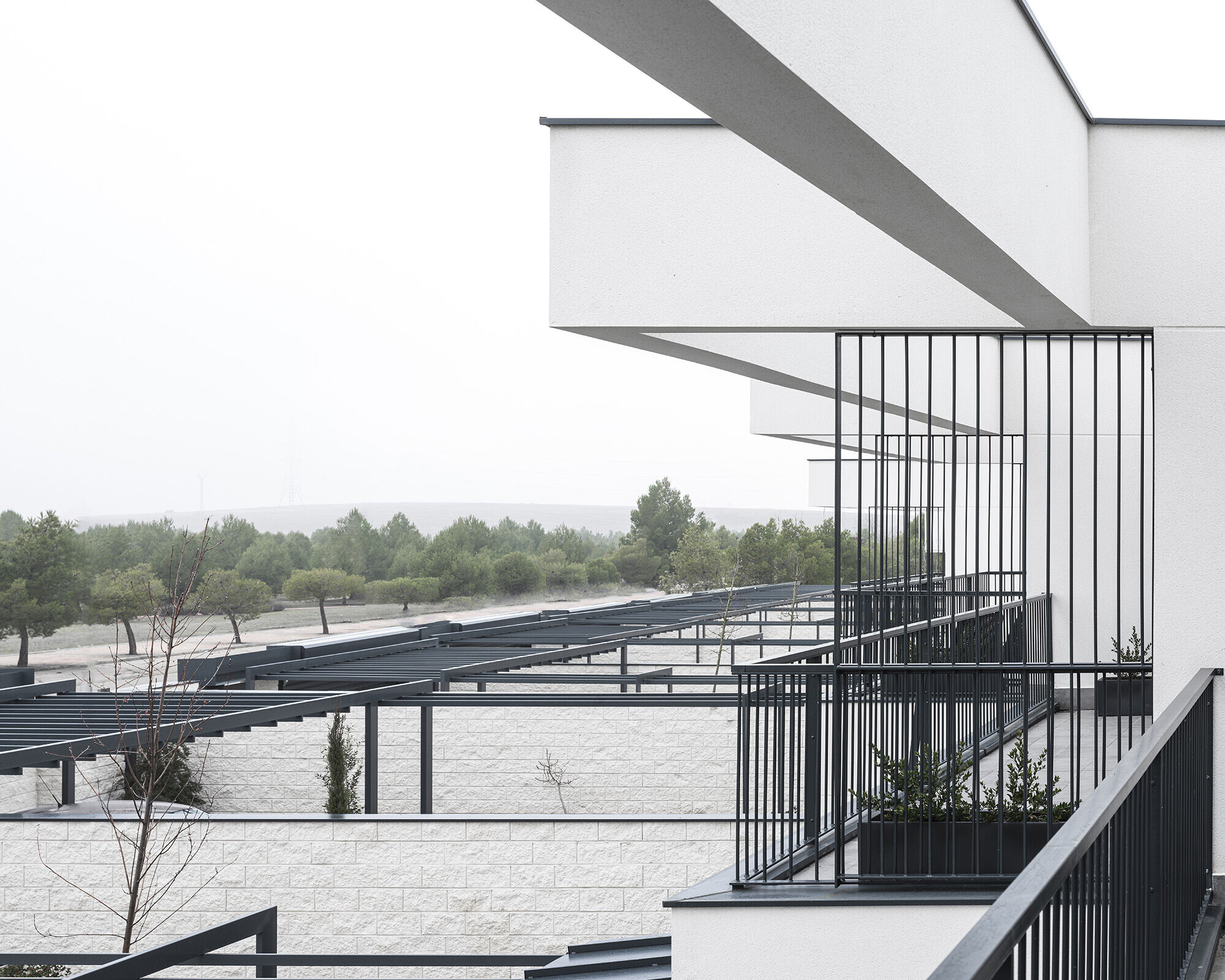

The project has obtained Breeam® Certificate and is developed along demanding sustainable requirements, incorporating multiple devices in its typological and material performance.
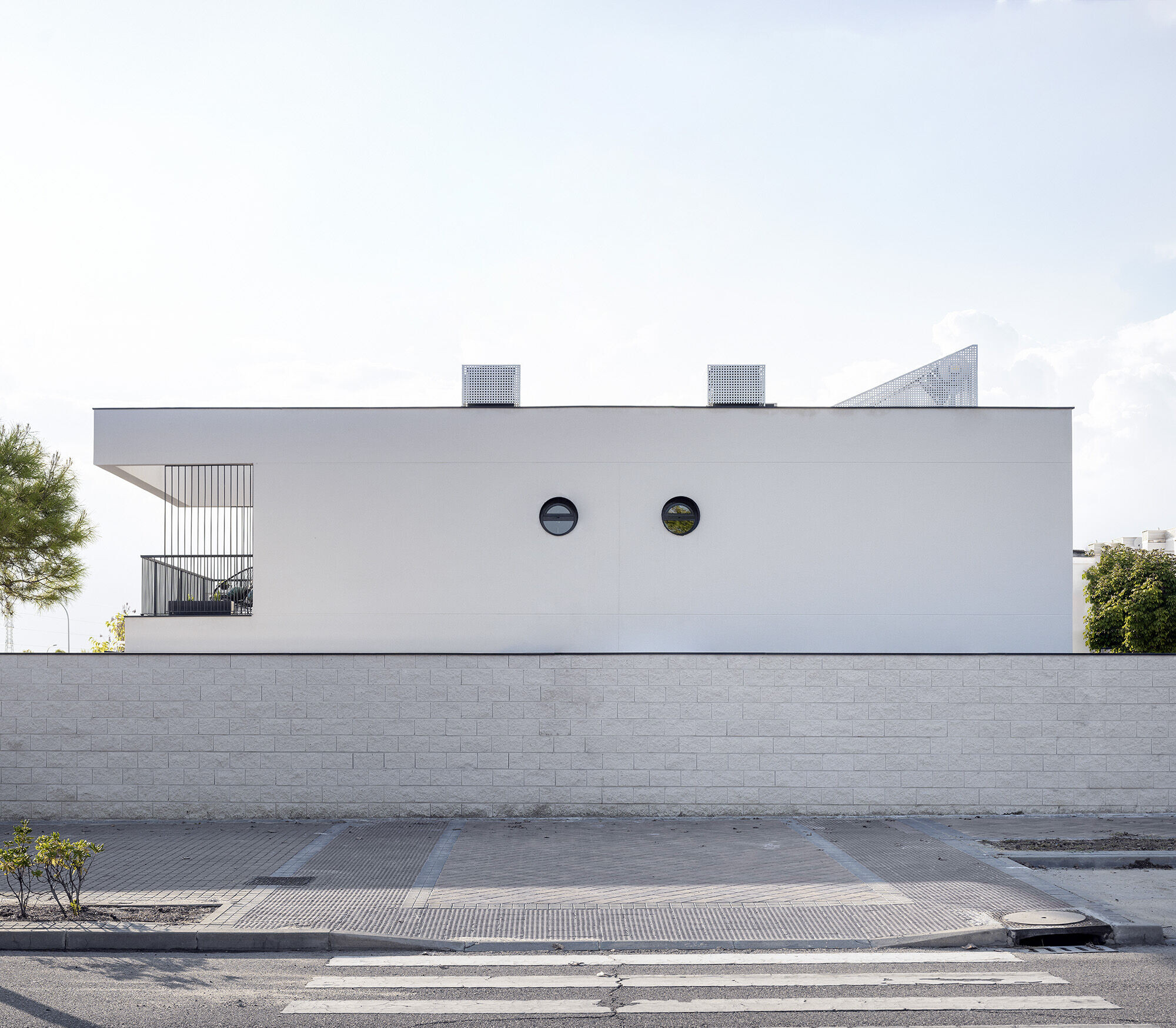
Team:
GARCIAGERMAN ARQUITECTOS: Jacobo García-Germán, Raquel Díaz de la Campa, Miguel López, Marta Roldán, Lucía Álvarez, Rocío Mazón, Denise Marco, Sam Llewellyn
Builder: Jarquil Construcción
Consultants: Julio Pedro González Barrero (quantity surveyor), Felipe Fernández Sanz (structural engineers), Úrculo Ingenieros S.L. (mechanicals)
Photographs: Imagen Subliminal (Miguel de Guzmán + Rocío Romero)

