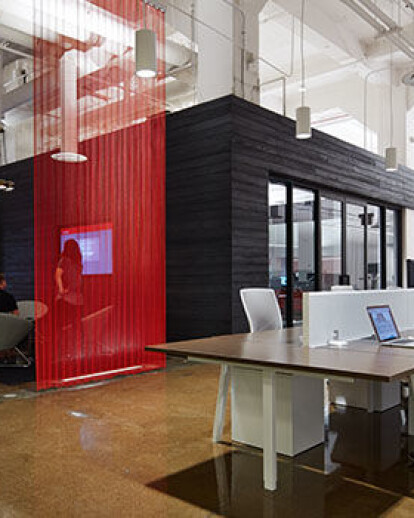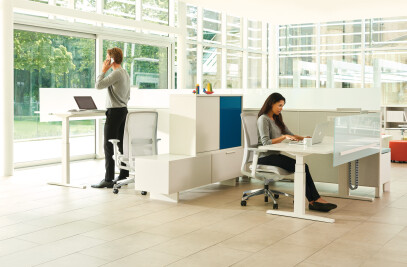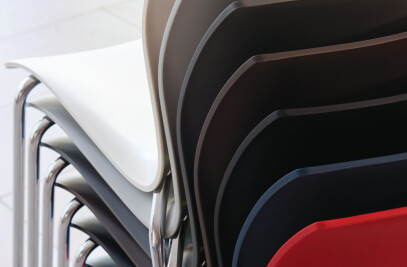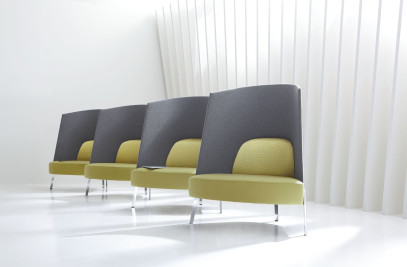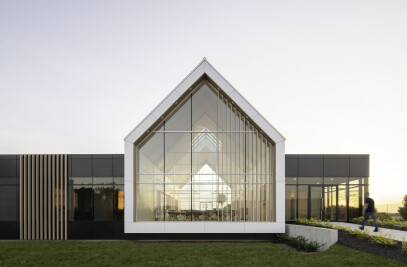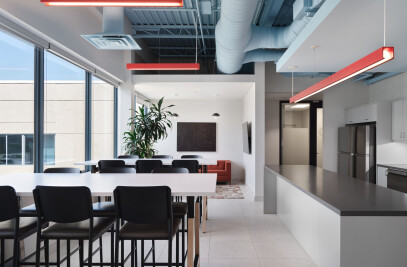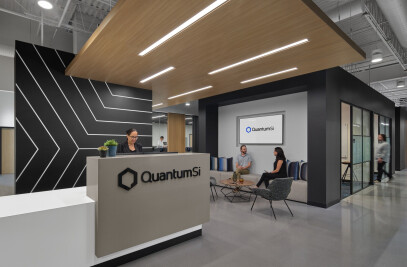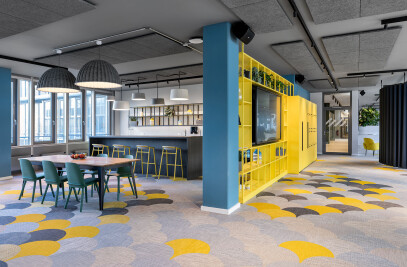THE PROJECT
The media business isn’t what it used to be. And neither are the office spaces that house media companies today. Yet, in its design for Vail Systems, a cutting-edge telecommunications software company with offices in different parts of Chicago, architecture firm Eastlake Studio created an up-to-the-minute workplace for the company that addresses its current work processes and pays homage to the media giants of the past, including the Chicago Daily News, the legendary newspaper that once ran its press room in the 12,000-sq.-ft. space that Vail now occupies.
Though the former industrial space Vail chose for its new offices was rundown, dark, and essentially in shambles when it was identified as an office option, the architects could see its potential and convinced its CEO, Jim Whiteley, that they could transform it into a space that would work well for the tech firm now and into the future. Its high ceilings, mezzanines, catwalks, and variegated spaces offered the lofty qualities that would appeal to existing employees and new recruits. The space also could easily accommodate the types of work areas and furnishings the firm’s 50 employees need to function efficiently and eventually evolve to accommodate up to 85 people.
“We’re expanding and growing constantly,” says Whiteley of the firm he founded 25 years ago. “We have a major presence in Chicago and we need to hire students fresh out of college who want to live in a major metropolitan area, and our offices in suburban Deerfield do not meet that demand. We also need to compete with other Internet companies who are vying for the same employee pool. So we wanted to find a space that was easy to access for employees near major transportation hubs. We also wanted a facility that reflected the fact that we’re in a serious business, so we didn’t want a space that seems like a playground like so many tech offices today. And we thought it was important for others to understand who we are by honoring those who came before us in this business.”
With these mandates in hand, the architects worked with a design committee from Vail; composed of about half a dozen people. In the process, the employees had the opportunity to weigh in and gain consensus about the final outcome. “We wanted the space to have an edge, yet be comfortable so people wouldn’t mind putting in long hours if they had to,” says Andre Hap, product director of enhanced network services at Vail. Influenced by input from the committee, the work spaces wound up being more efficient and organized than Whiteley would have imagined. “They were more aggressive about desk space than I would have been,” he says. “They actually made their work areas smaller, and the fact that it was their decision was really important.”
The new office seamlessly accommodates the work flow and processes of the company as a whole as well as the work styles of different people. “The employees do a lot of focused head’s down work, which drove the benching solution we chose for most of the workspaces,” says Tom Zurowski, Eastlake Studio’s managing principal on the project. “Two of the guys on Vail’s committee were really tall, so we sometimes joked about the ‘tall-guy’ perspective that was part of the conversation,” adds project architect Kevin Kamien. An important outcome of this perspective was the inclusion of adjustable-height work surfaces that offer employees “sit-to-stand” options for interaction. For the benching areas, the designers chose Teknion Interpret tables whose surfaces not only improve function, but also enhance health and well-being by encouraging people to get up and move now and then. “A lot of people like to stand now, so about 15 percent of our space is stand-able,” says Whiteley.
“We like that the tables integrate plug-and-play technology at desk level, too, which is critical in; meetings with mobile technology and laptops,” says Kamien. In an intern space, they chose Expansion's tables and lockers for their flexibility. “The table tops flip and gang together and nest, so that the room can go from a training space to a place to commune and play ping pong when the tables are pushed out the way,” Kamien adds.
With about 70 percent of the space allocated to benching systems, the architects also developed a series of smaller spaces to accommodate different types of collaborative work or casual interaction. For relaxed small meetings, they chose Teknion Studio’s Fractals sofas with cocoon-like high backs and low ottomans and grouped them in three or four open seating areas.
For more focused group meetings, they developed a series of smaller private or semi-private meeting rooms with Audience tables and credenzas, plus a larger room for training and sales meetings that serves as the centerpiece of the space. In a pantry area, black Nami chairs lend casual, easy-to-maintain comfort.
A mix of materials adds nuance to the overall industrial-inspired aesthetic with crisp contemporary energy. “The idea was to play on contrasts—modern/old, black/white, raw/elegant,” says Eastlake project designer Steph Smothers. Polished concrete floors and charred Japanese shou sugi ban wood cladding a conference room, for instance, contrast with chic contemporary pendant lights and crisp white walls. “The red metal mesh curtains, which help accentuate the 19-ft.-high high volume and define certain spaces with some visual privacy, are soft and hard at the same time, and contribute to the concept,” she adds. The client also appreciated that the office was once an old press room, “So we incorporated blown-up photos of the original press room and other images we’d found at the Chicago historical society throughout,” says Kamien, They also included quotes from groundbreaking figures in the evolution of the Internet on mounted panels throughout the space as works of art, lending the offices a gallery-like quality.
Since the project committee from Vail included individuals from all groups in the company—product and support, operations, engineering, and front office—Whiteley notes that all points of view were taken into account in the award-winning design (the project earned IIDA Chicago chapter’s Red Award in the Small Office category as well as its People’s Choice Award). “Ultimately, no group feels like they don’t have what they need to be successful,” Hap says, adding that he values the fact that his firm connects its future to the great achievements of; masters of the industry of the past.
