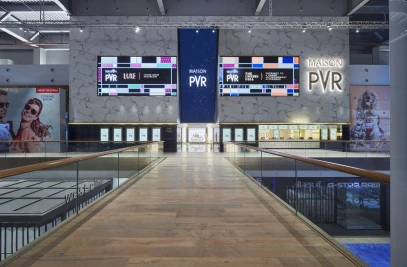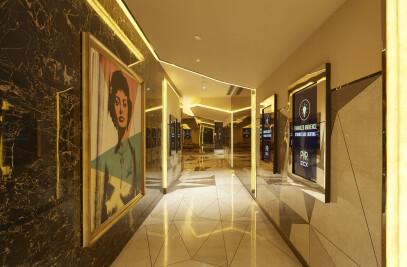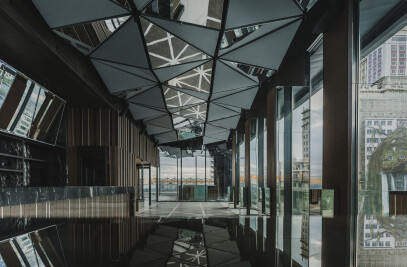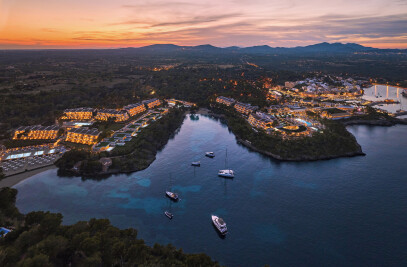V Villas Phuket is a 24 freestanding suite resort in the south portion of the island of Phuket, in Thailand. GRONDA`s design scope included architecture to all three public buildings in collaboration with OBA from Bangkok. The full Interior design package was also crafted by GRONDA.
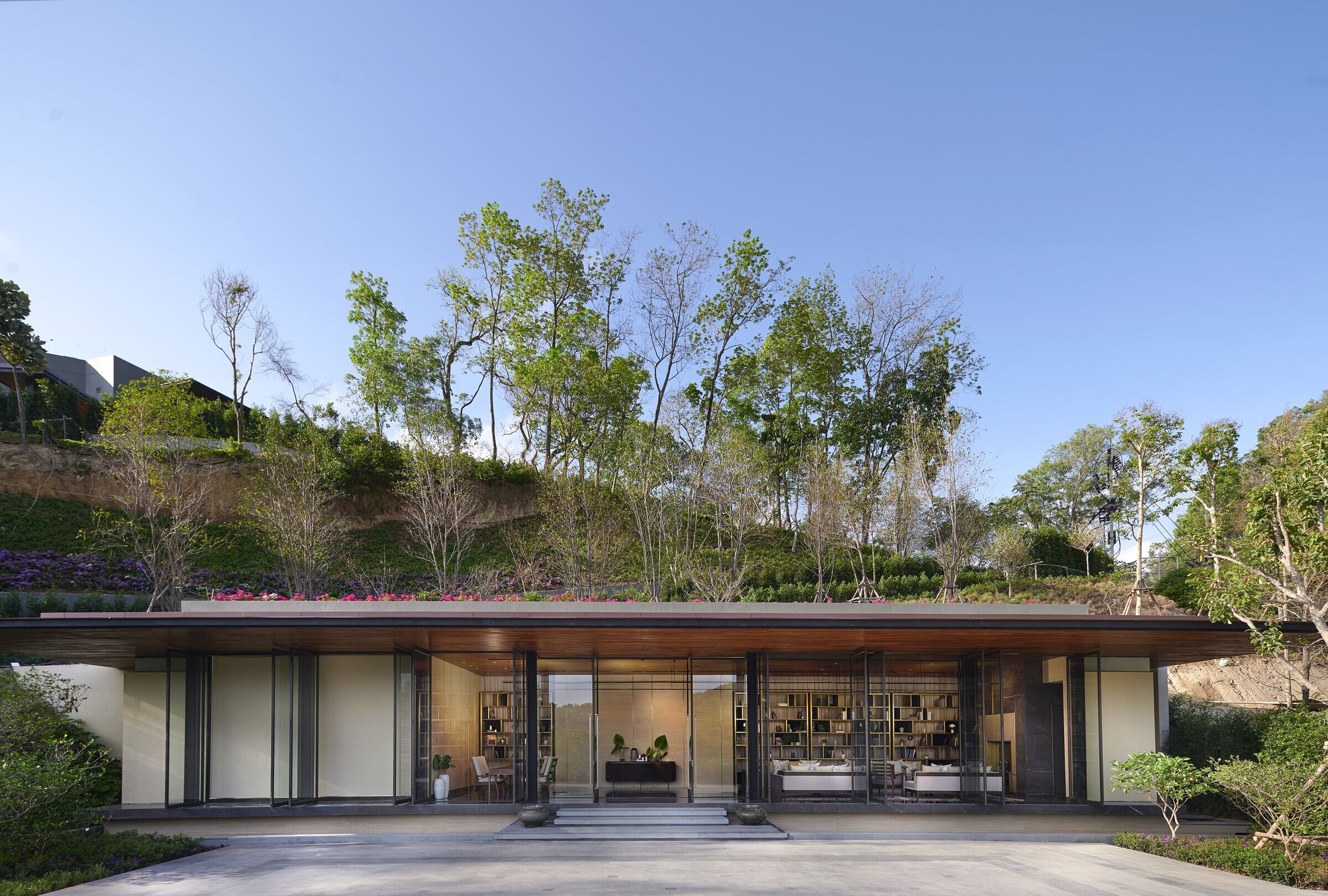
Hotel guests check-in at an independent, open-air pavilion inserted in the rainforest. The pavilion is surrounded by reflecting pools that assist lowering the air temperature during the hot seasons. This ethereal structure contain the reception desk as well as a seating area that could be utilize for private events. The art pieces envisioned for this space are created weekly with local fresh flowers. The pavilion was envisioned with an oversized, flat roof that hovers above the arrival zone. This is key to keep the different areas cool and dry.
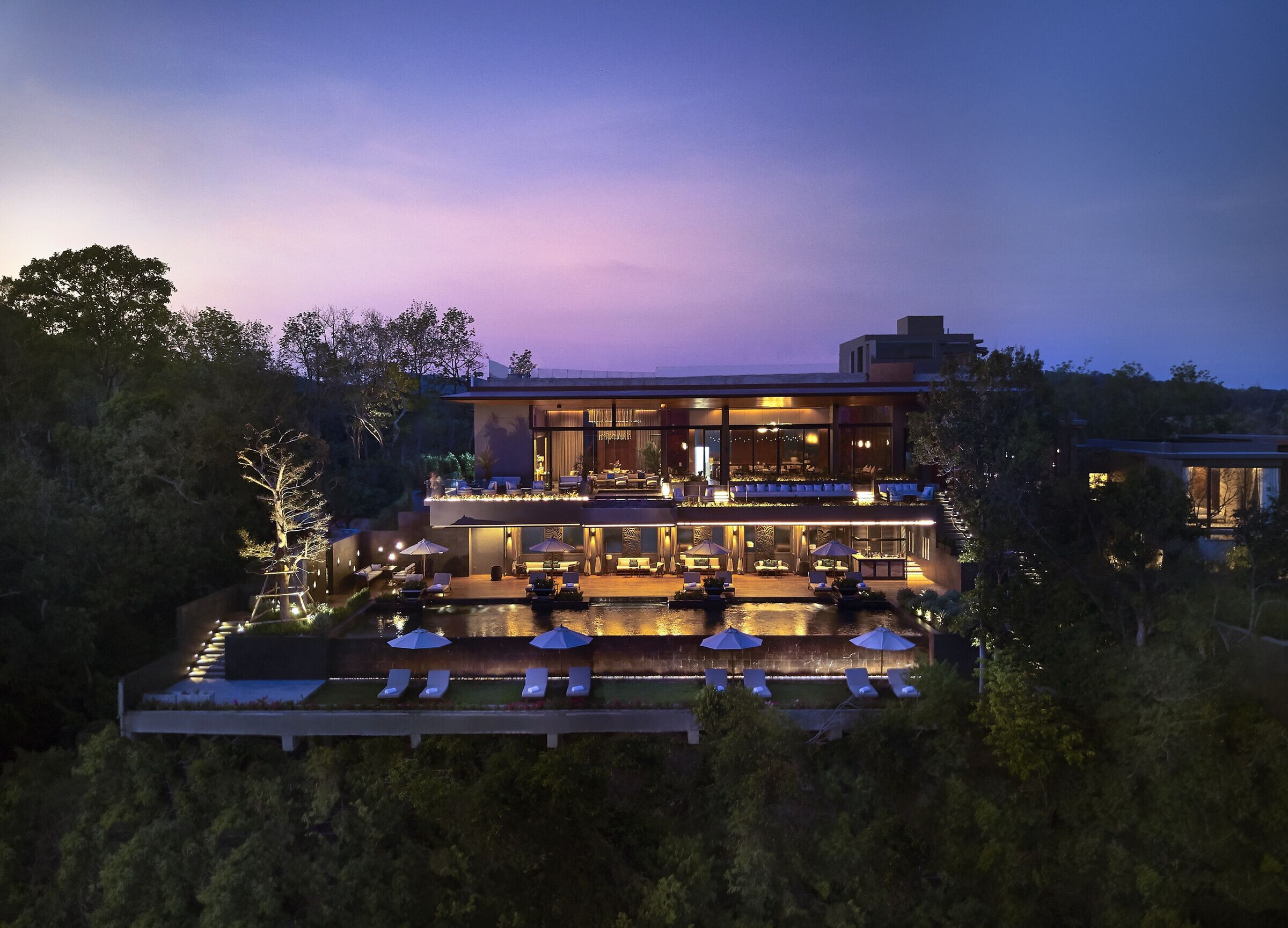
Right below the welcome pavilion, GRONDA created five architectural pavilions that hover above the existing trees. These structures hold the spa facilities comprised of four private spa suites, one gym and one yoga pavilion. The central pavilion that connects all structures has a glass roof flooded with clear water that serves to cool down the yoga studio whilst projecting soothing ripple shadows into the exercise room below. All five pavilions play on the idea of transparency and immersion into nature. The design goal was to provide an escape to hotel guests that need to connect with nature. Pavilions are connected by means of wooden catwalks.
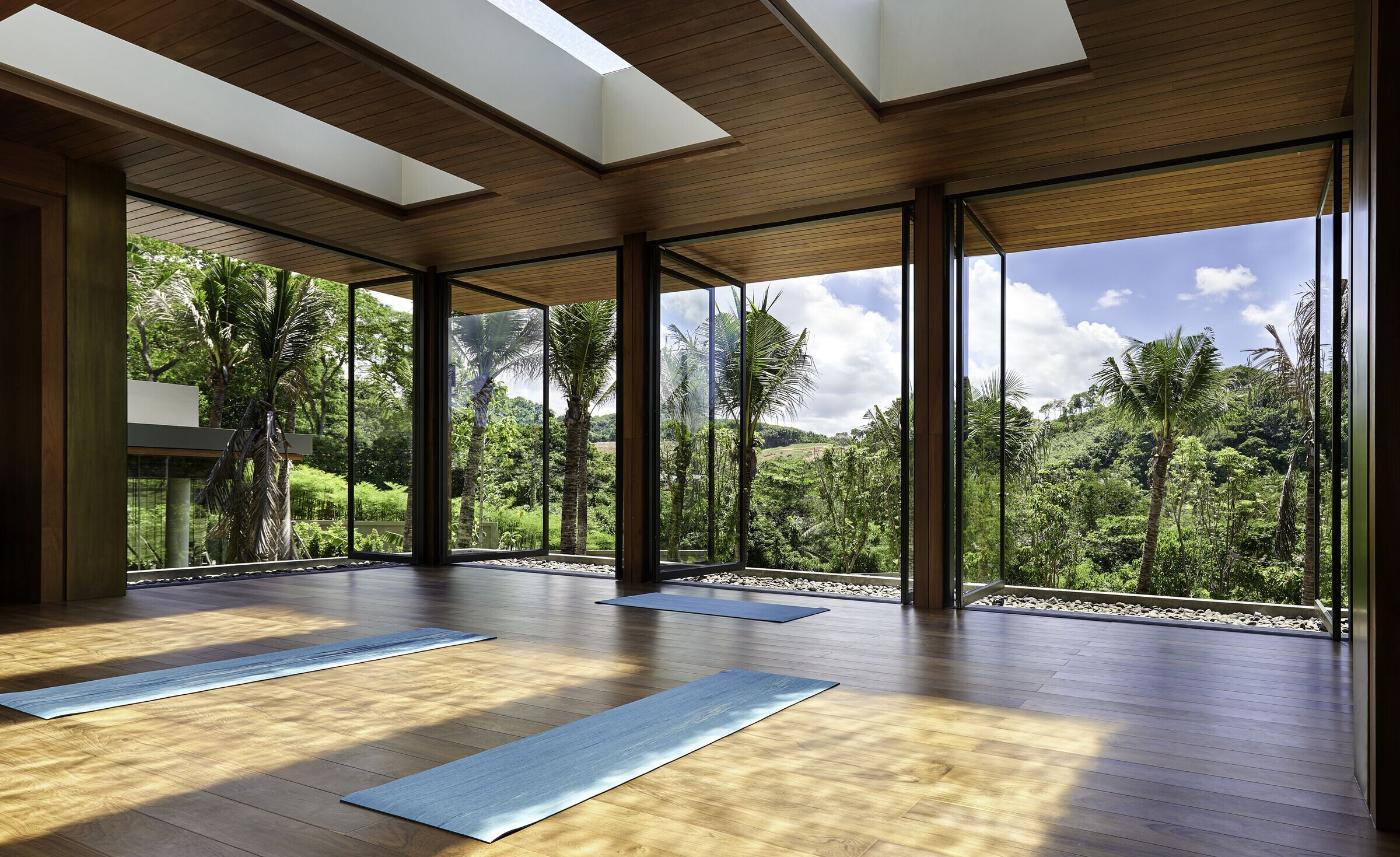
During the design process GRONDA has been always exploring the connections between architecture and natural environment, achieving the closest relation with nature through timeless design and exquisite choice of natural finishes and materials.

Our inspiration in the nature take us to specify stones like travertine and alabaster and woods like wallnut and bamboo teak with different veins and colors, applying different treatments in the same material we are able to potentialize their properties depending on the design area where are located.
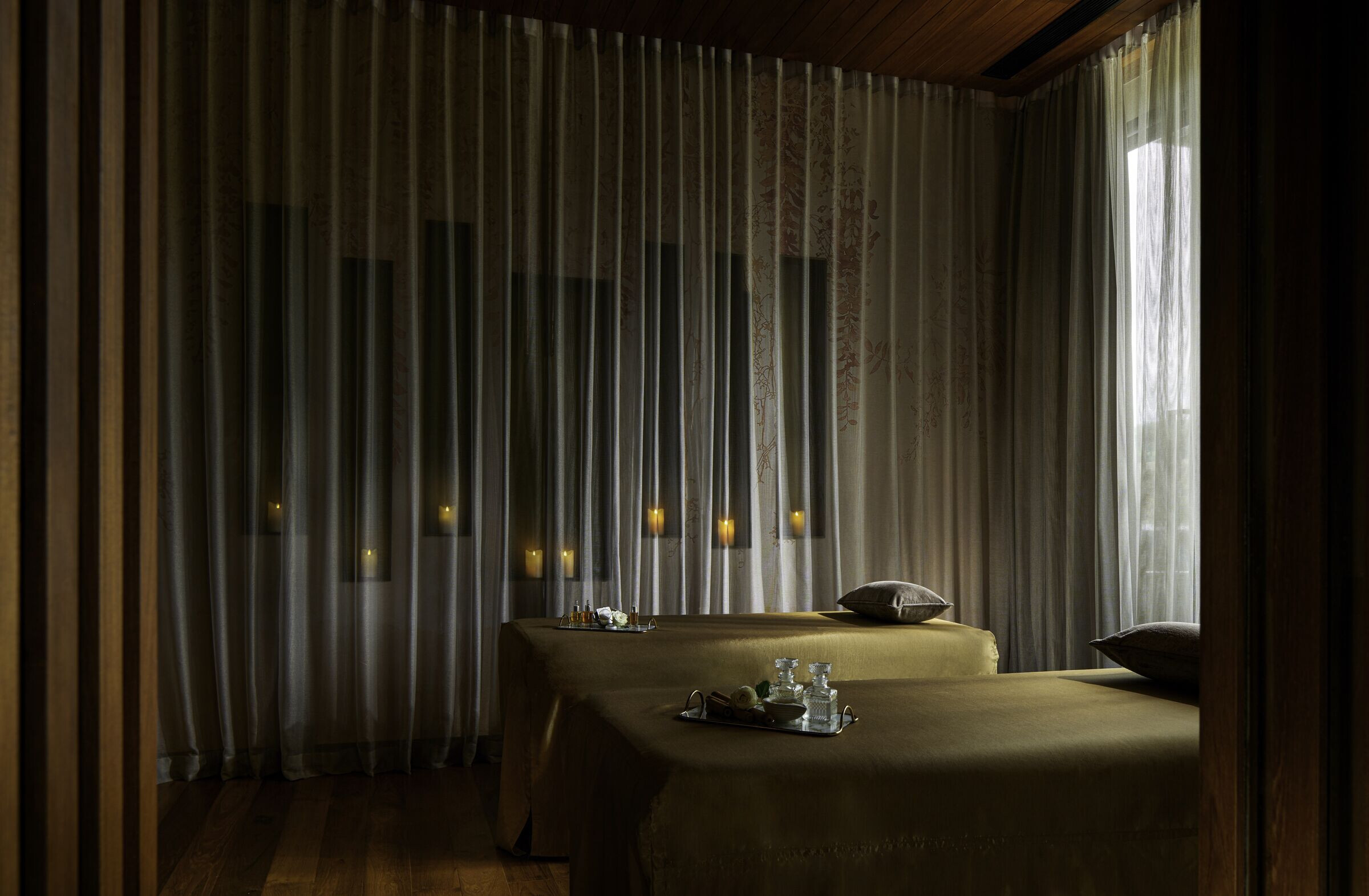
At the same time a meticulous and detailed selection of wallcoverings, arts and raffias always with a natural fibers and aiming for a closest relation with nature silhouettes, forms and colors.
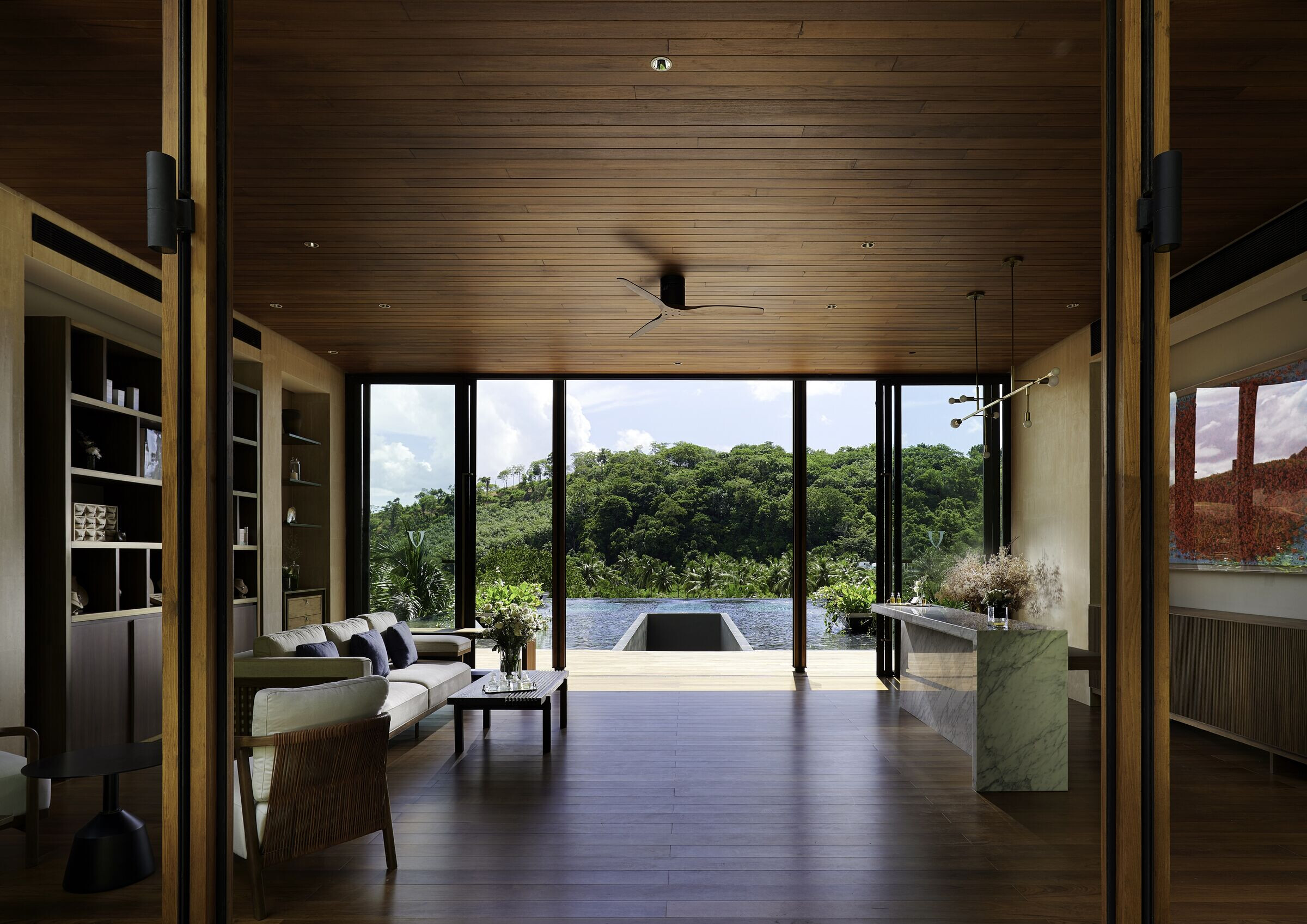
The main hotel building is located atop the highest point of the lush and virgin Ao Yon peninsula. The three storey high building holds the hotel`s main restaurant, the pool deck overlooking Ao Yon bay and the rooftop bar.
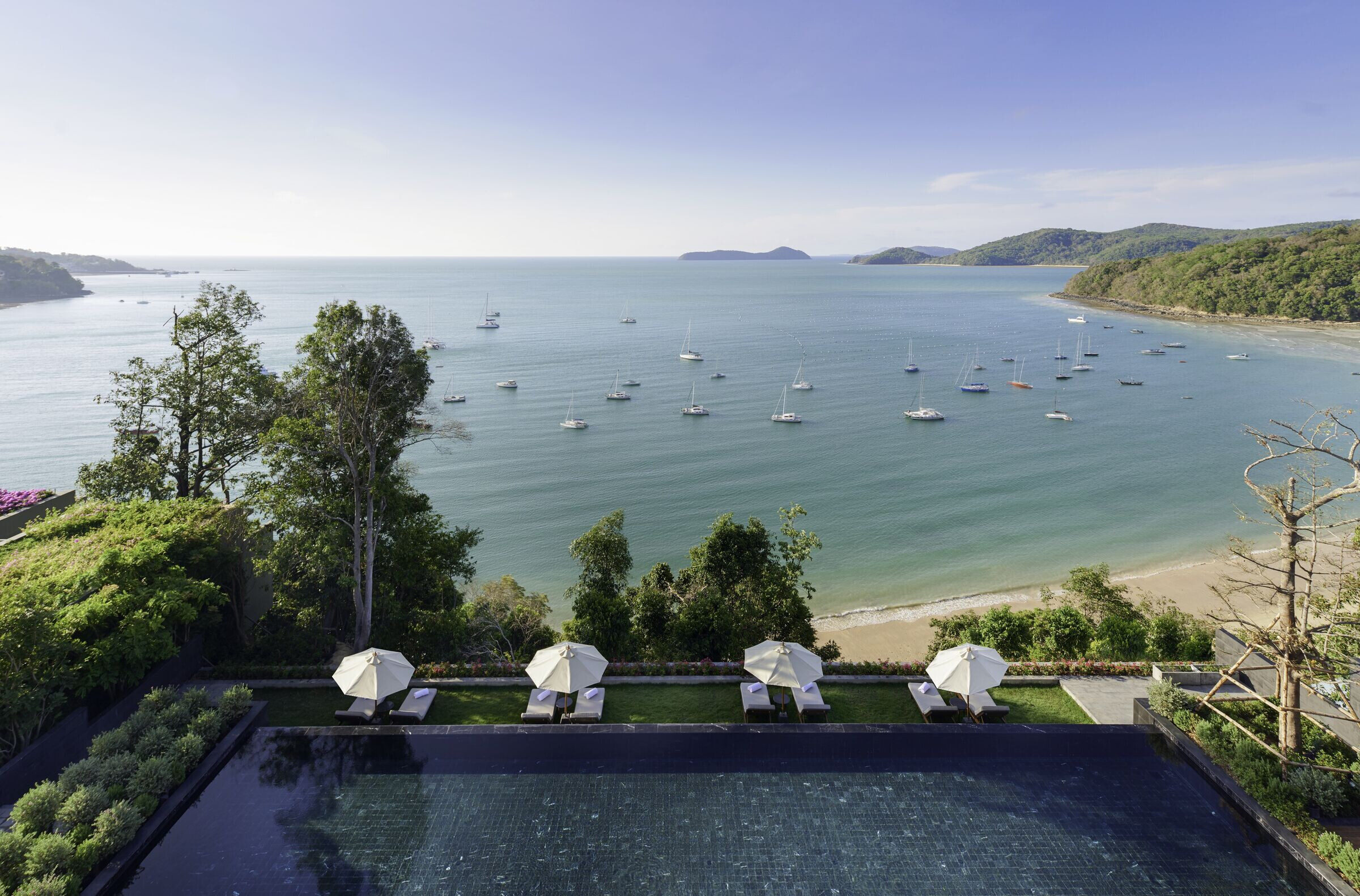
The restaurant sense of arrival begins at an intimate and secluded bar and lounge which screens itself from the main dining area by means of a series of three-meter-high bronze pivoting lattices. The lattices depict an artwork representing the local flora of the island.

The main dining has both indoor and outdoor dining seating arrangements at different floor levels in order to enhance the breathtaking views of the site. The restaurant also features a show kitchen at its north end.

The lower level of the main building features a 25-meter infinity-pool with intimate private cabanas on one of its sides and cascading sunbeds facing a lush green cliff. A small bar transforms into a chill-out area in the evening.

On the rooftop of the building, a large chill-out lounge offers different wood platforms to enjoy 360 degree views. A central bar anchors the outdoor room with two large communal day beds. As guests approach the end of the rooftop, a perimetral infinity water feature reflects the deep blue water of the bay. The roof top also includes a platform stage for various kind of performances as well as a twenty-seater cabana for private parties.
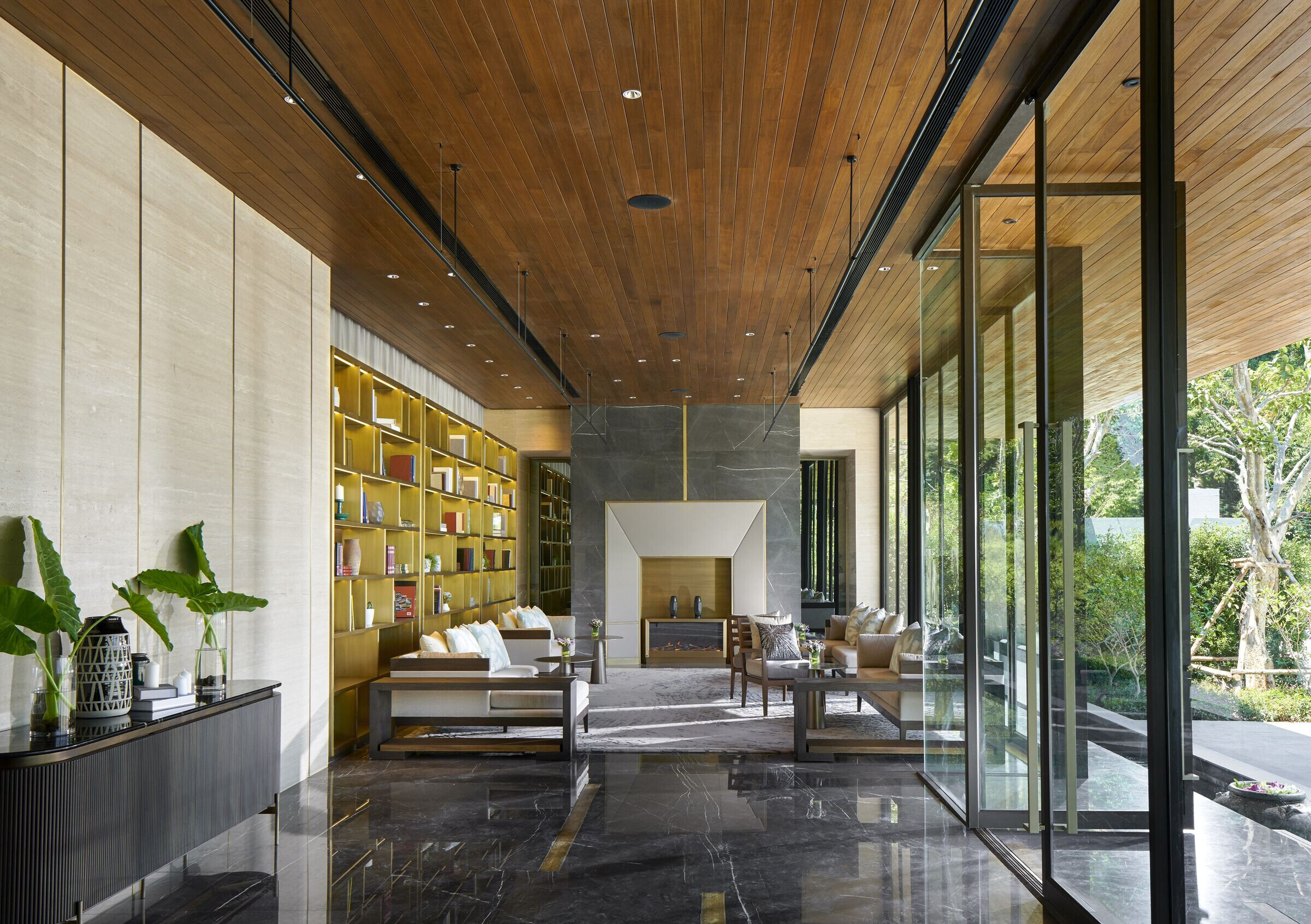
All three buildings were located on the topography of the site looking to enjoy the best views of the island. All structures are split into different volumes in order to emphasize a intimate and residential-like scale. Roofs to all buildings are in wood with over-scaled glazing on its sizes. Proportion to all indoor and outdoor spaces was carefully crafted to emphasize human scale and intimacy.




















