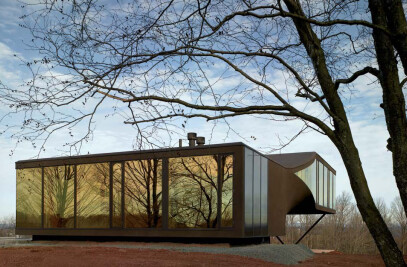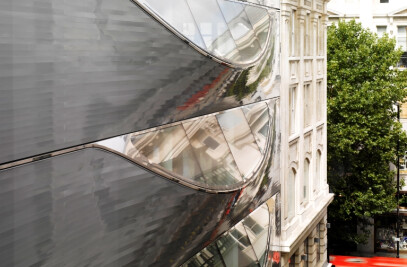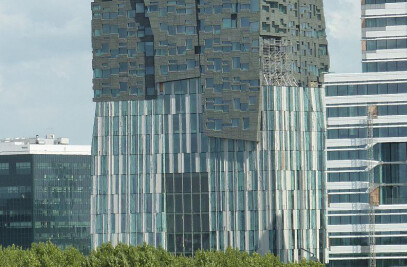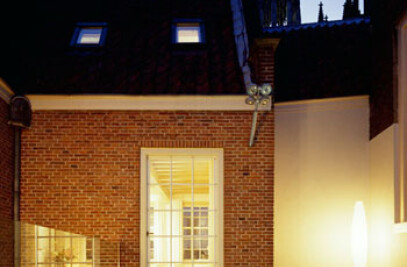The architects undertook extensive research on the history behind this building, before they started converting Drift 23, located in the town centre of Utrecht. The building history was mapped and forms the starting point for the realisation of a modern university educational environment. Past modifications to this building were removed to unwrap the original shell. Even though the property still has the atmosphere of an 18th century monument, it accommodates an entirely new services infrastructure. The classrooms are equipped with integrated islands sitting on the ceiling containing audiovisual equipment.
Work on historic buildings is often complicated and therefore it is all the more striking that legislation has been used to enhance the spatial openness of the building. Thus, with fire safety in mind, the emergency stairwell ended up in the courtyard so that the lightwell could function as a separate compartment. The lightwell is fitted with a new glass roof and can function again as the heart of the building. Different routes surrounding the lightwell give access to the classrooms. Sightlines bring clear visual links to create a space where students and teachers can orientate themselves and have contact with each other in an informal way. Old spatial relationships are restored for this purpose and new relationships are simultaneously installed. The newly programmed study lounge, together with the reinforced spatial coherence decorated by Toon van Deyne, should make the contact between teachers and student more informal on a larger scale.

































