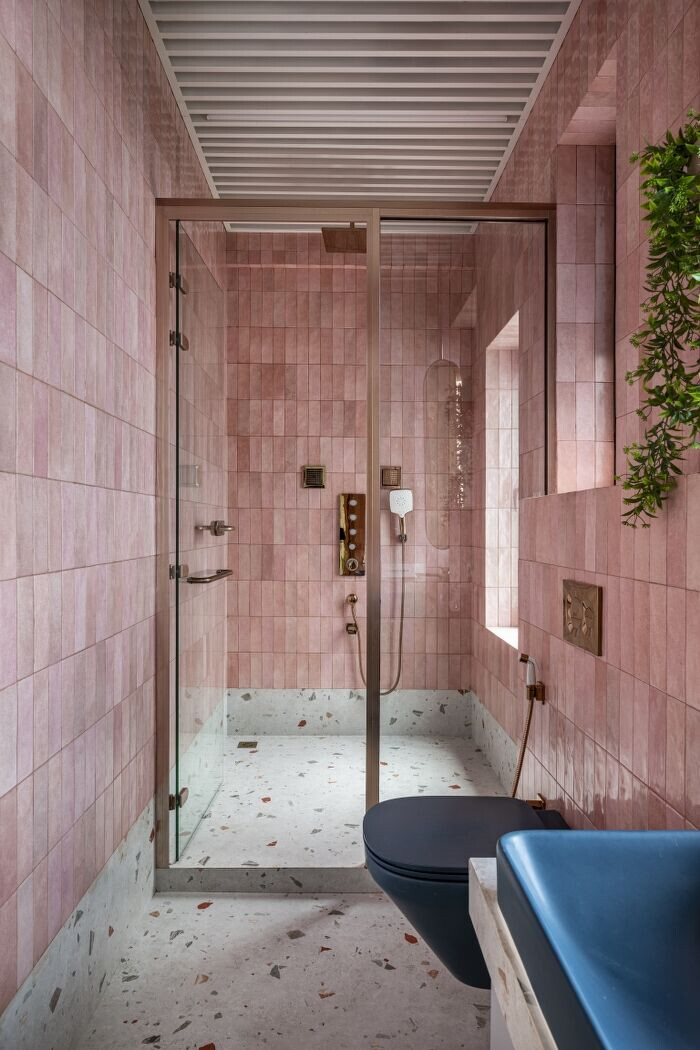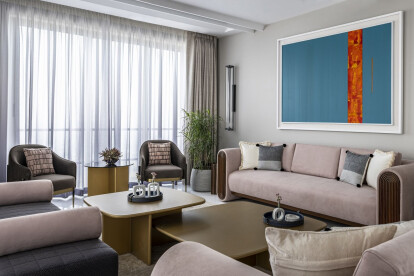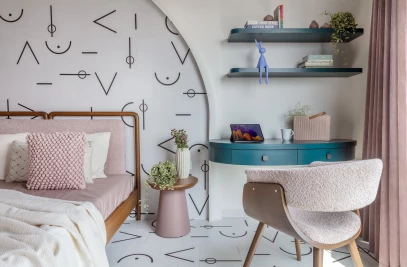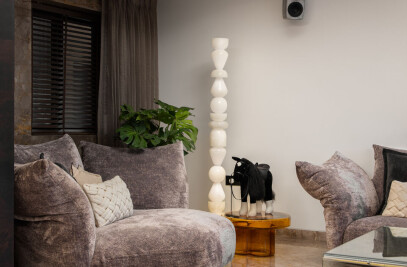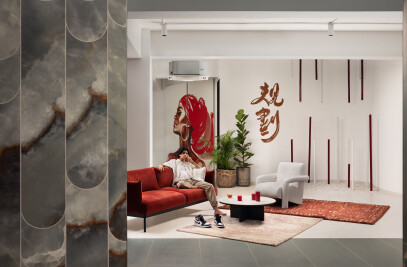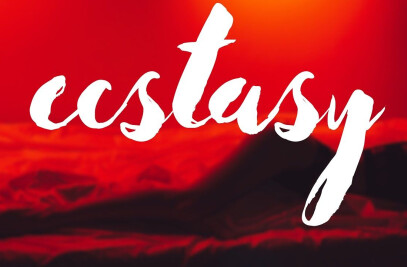A dynamic house with a spectacular 360 deg view of the Bay was to be designed
keeping in mind this panorama. The Family consists of a young couple, The
septuagenarian mother ,the young couple and their 2 teenage children. The brief
was clear; they wanted a reflection of each of their personalities in the bedroom.
However, the common areas were to be lavish and elegant; especially banking on
the views.
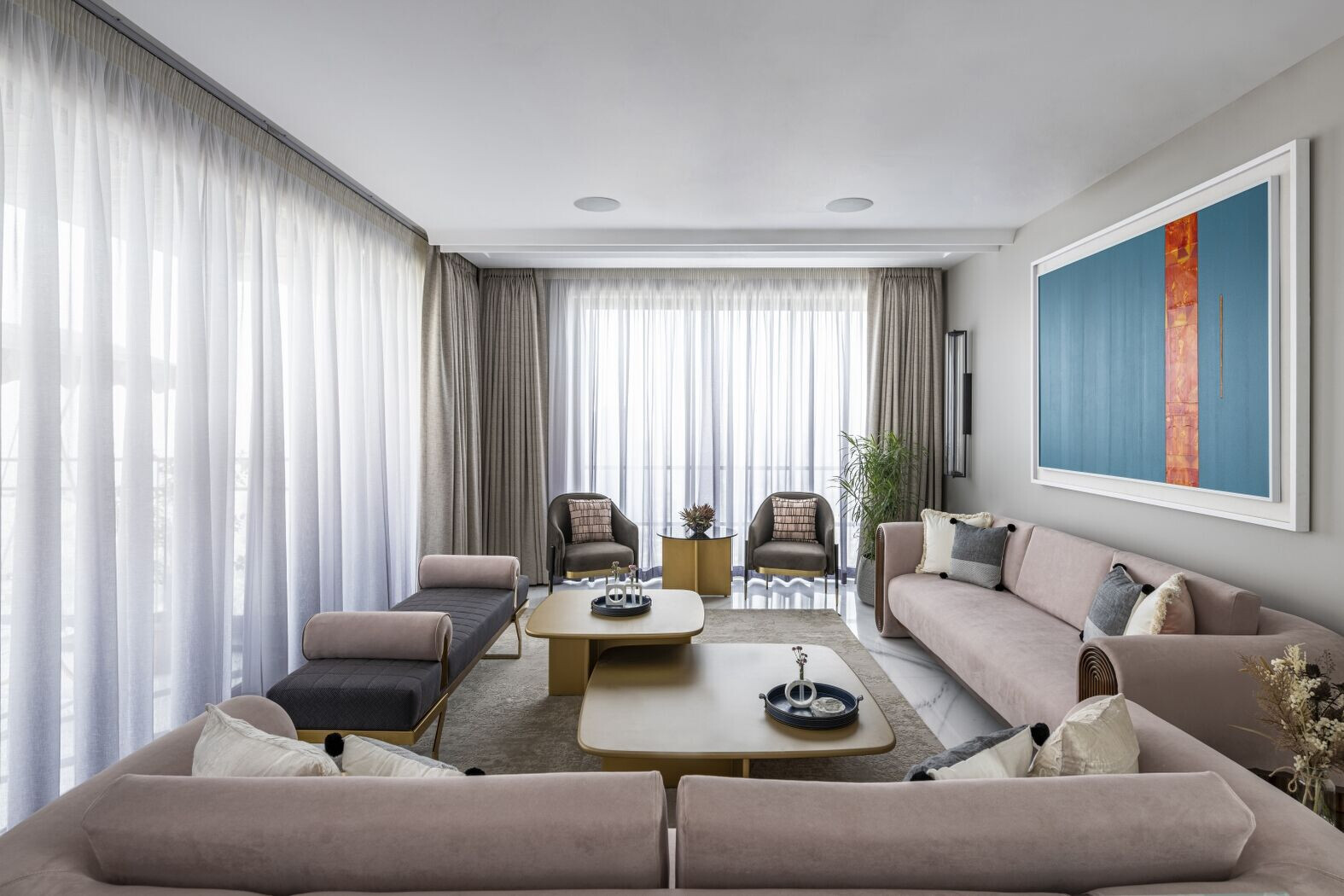
Captivating the vast and open canvas we designed the common area to be subtle
yet dominant. A sublime palette consisting of muted colours, defined usage of a very
eminent veneer balanced yet contrasted by the use of matte gold elements across
the length of the living room on the lower floor. Bold and large art pieces have been
pre-planned to accentuate the spaces. Planned with a minimal effect, a spiral
staircase connects one to the upper level. Accessed from the entrance foyer that
has a cosy seating arrangement for two. The central area from the foyer to the formal seating at the end of the long stretch of the living room is broken by a bespok
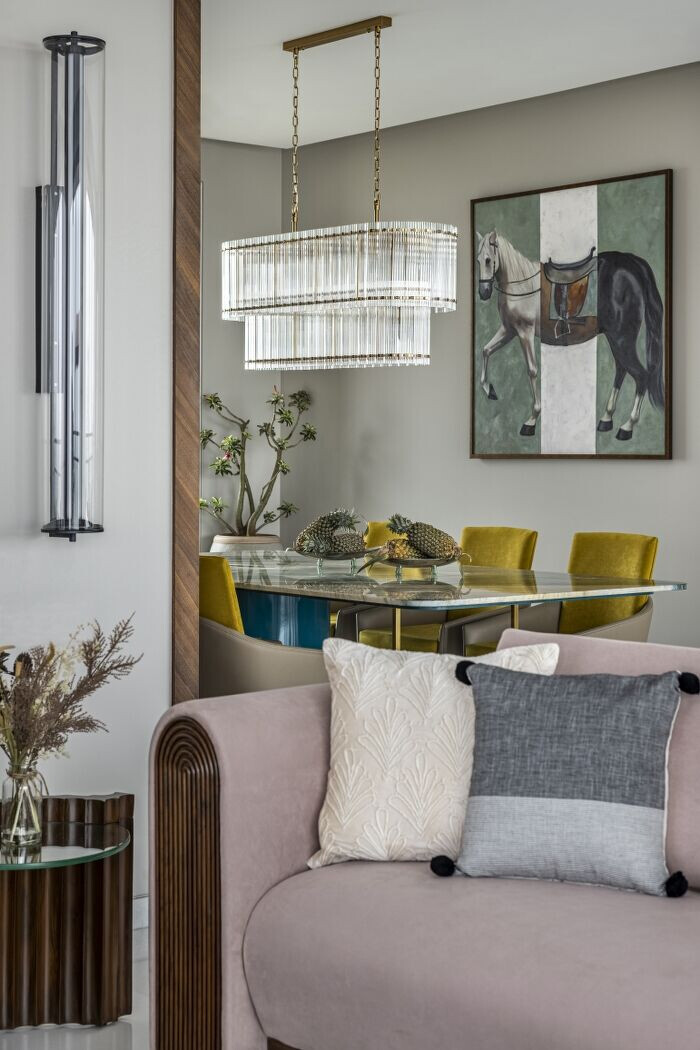
breakfast table. Clad with the same pristine white marble as the flooring the
underside of the table and the floor beneath have golden mosaic, The table is
designed in such a way that the featured golden element seems to be pouring onto
the floor. The breakfast table is aligned to the entry of the kitchen. The dining area is
nestled in a pocket; the palette of the dining area is intentionally different from the
rest of the space. Taking inspiration from the stellar Brazilian marble top of the Dining
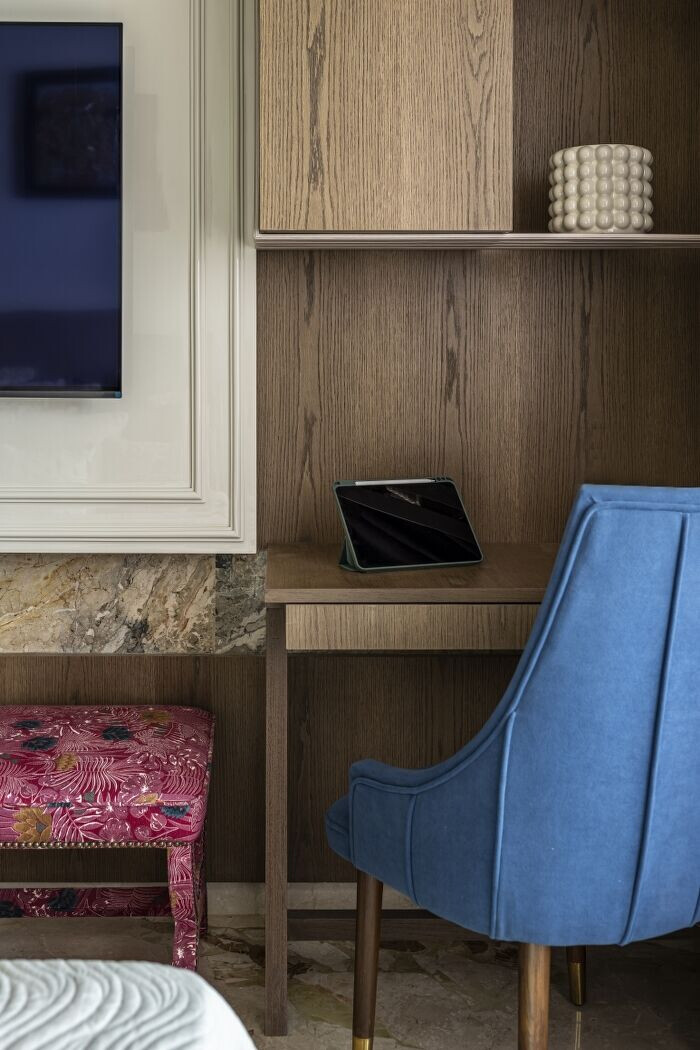
table the entire space was designed. From the art to the crystal chandelier to the
upholstery. A zesty chartreuse upholstery and the dynamic tabletop make one pause
while heading to the formal seating. The formal seating is planned to have the views
of the city as the focus. The sofa placements are done in such a way so that one
enjoys the views of the city. The kitchen is a stark contrast to the living room, The living
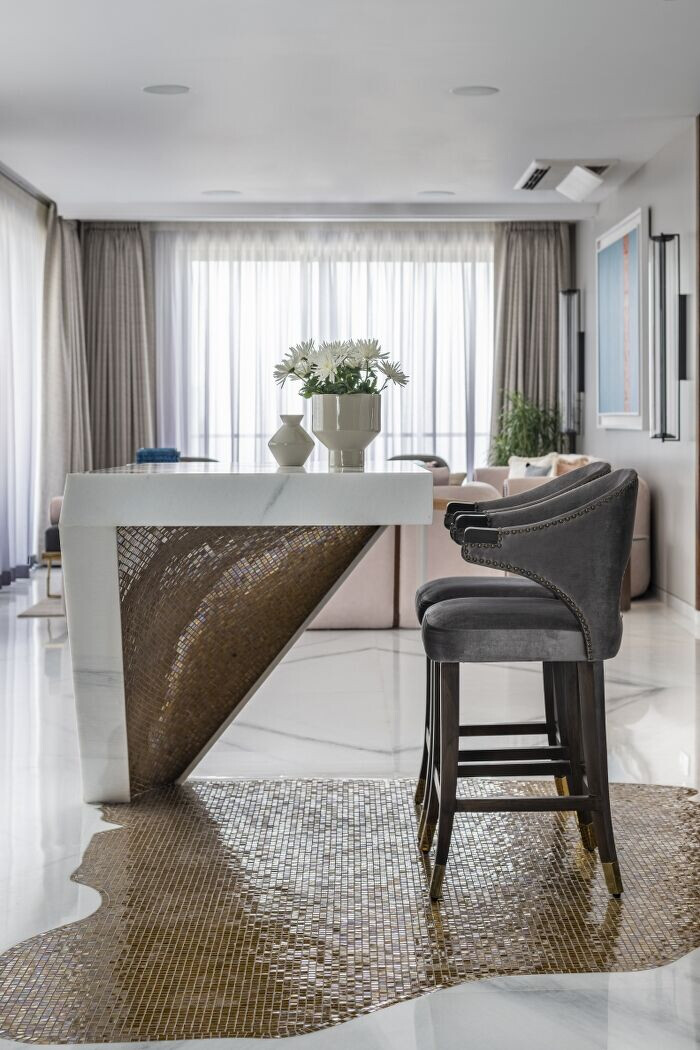
room is dominated by white flooring and soft coloured walls. The kitchen has a robust
palette of Black and copper. A heavily patterned granite is used for the kitchen
platform top and the dado; beautifully framed by the Black counter storage and the
copper overhead storage.
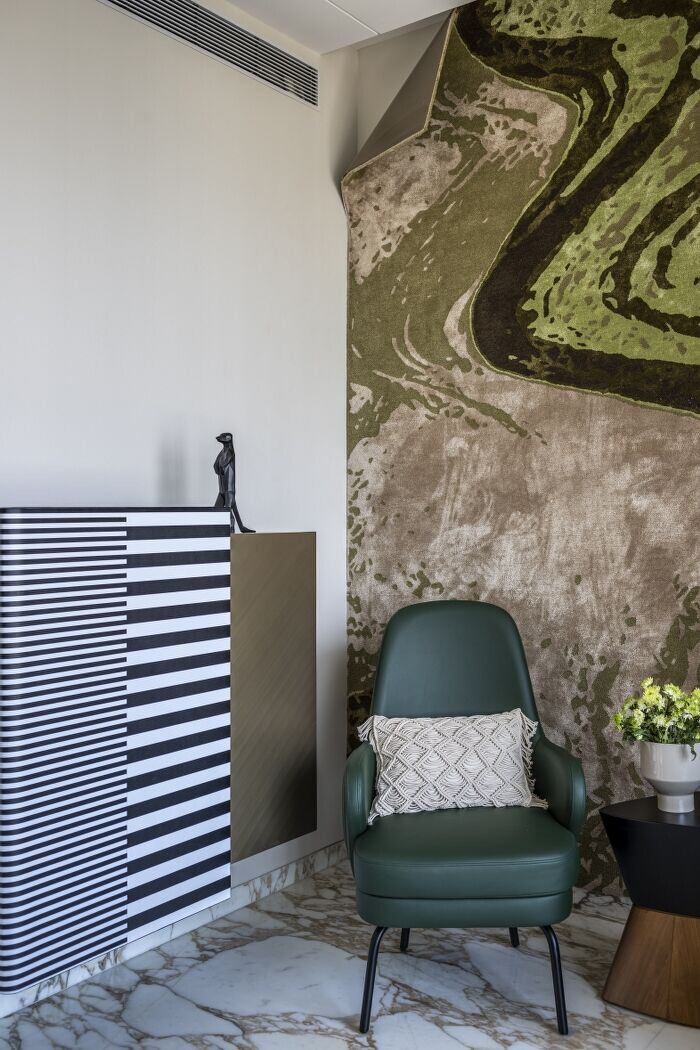
The lower floor also comprises a powder bathroom. A Parisian boutique hotel vibe
emanates from the powder, done in delicate marble details with a stark scarlet toned botanic wallpaper. The touch of Rose gold elements in the sanitary ware adds a touch of glamour.
The septuagenarian mother’s room is also located on the lower floor, with an
inclination toward classical design and a love for prints the room has been designed.
Planned to have a dresser and a wardrobe nook behind the bed, the entire room has
a pliable palette considering the age of the user. Soft hues of wine adorn the
upholstery cladding and soft furnishing.
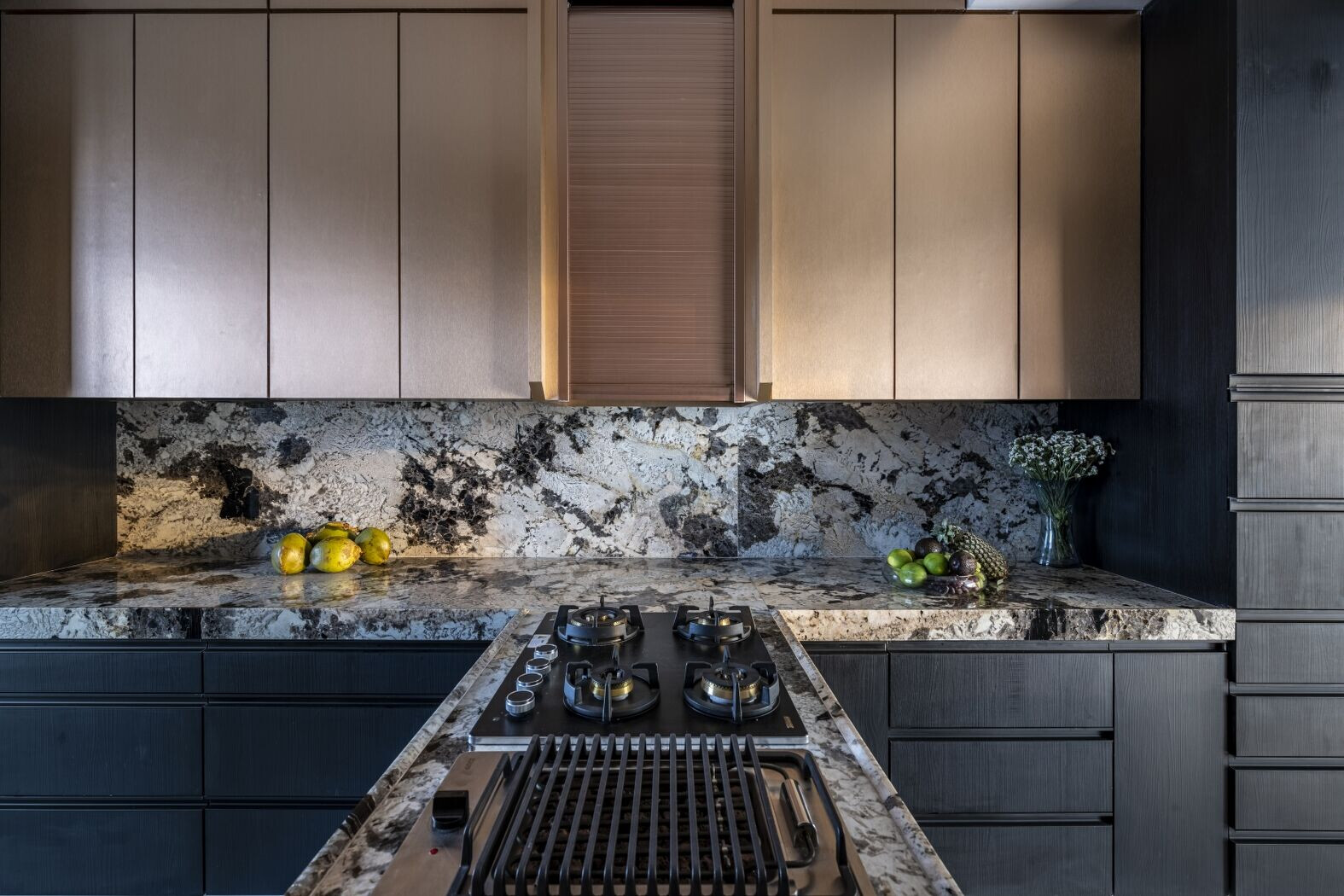
The upper level consists of the 3 bedrooms, each of them unique in its own way and
also a family -cum- guest bedroom. The master bedroom is affluent and authoritative in appearance. A significant marble floor with contrasting black leather curtains with
Embroidered Tudor at the seam. Fluted panelling on the back of the bed and fluted
glass add a textural element to the room. A custom made rug is clad on the wall and
a bespoke unit in a combination of printed leather cladding and matte gold finishes
this minimally planned but maximal bedroom.
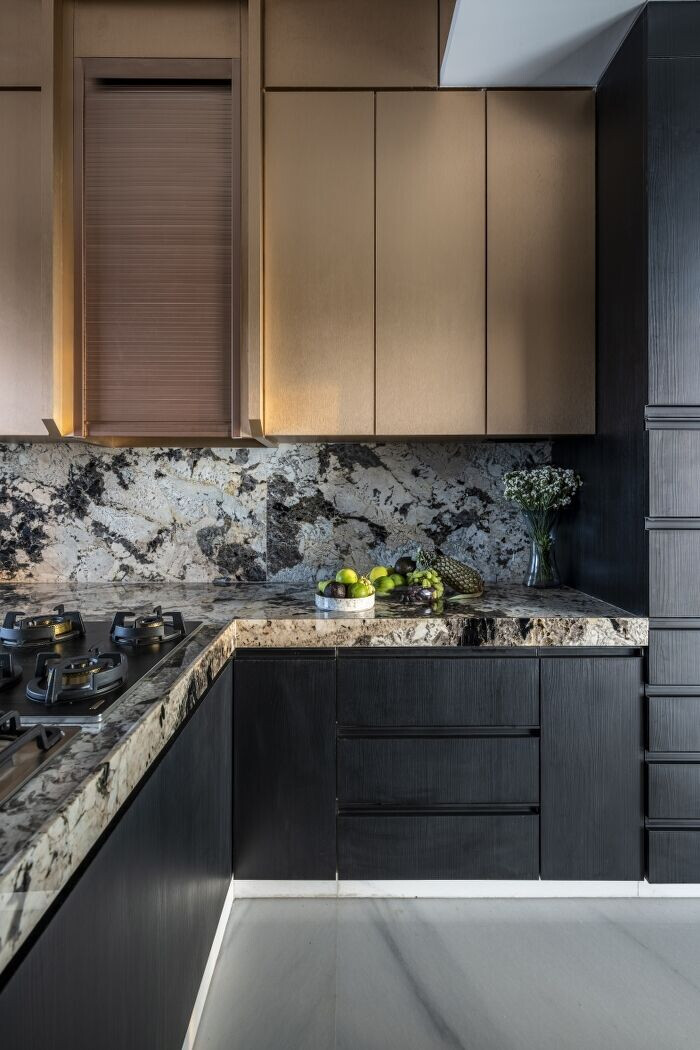
The daughter's bedroom being the smallest of them all needed a lot many elements
like a study, dresser, swing and bed end. The prerequisite for the room was it had to
have a bohemian character. The amount of natural light in the room gave us an
opportunity to use tea green colour on the walls. An all-white ensemble of the
furniture with oak wood helped suppress the heaviness of the no. of elements in the
room. Softness is added to the bed's back wall, where a handmade tropical art was
done. The bathroom is trendy with terrazzo tiles flooring and hues of pink used in the form of the ceramic glazed tiles.
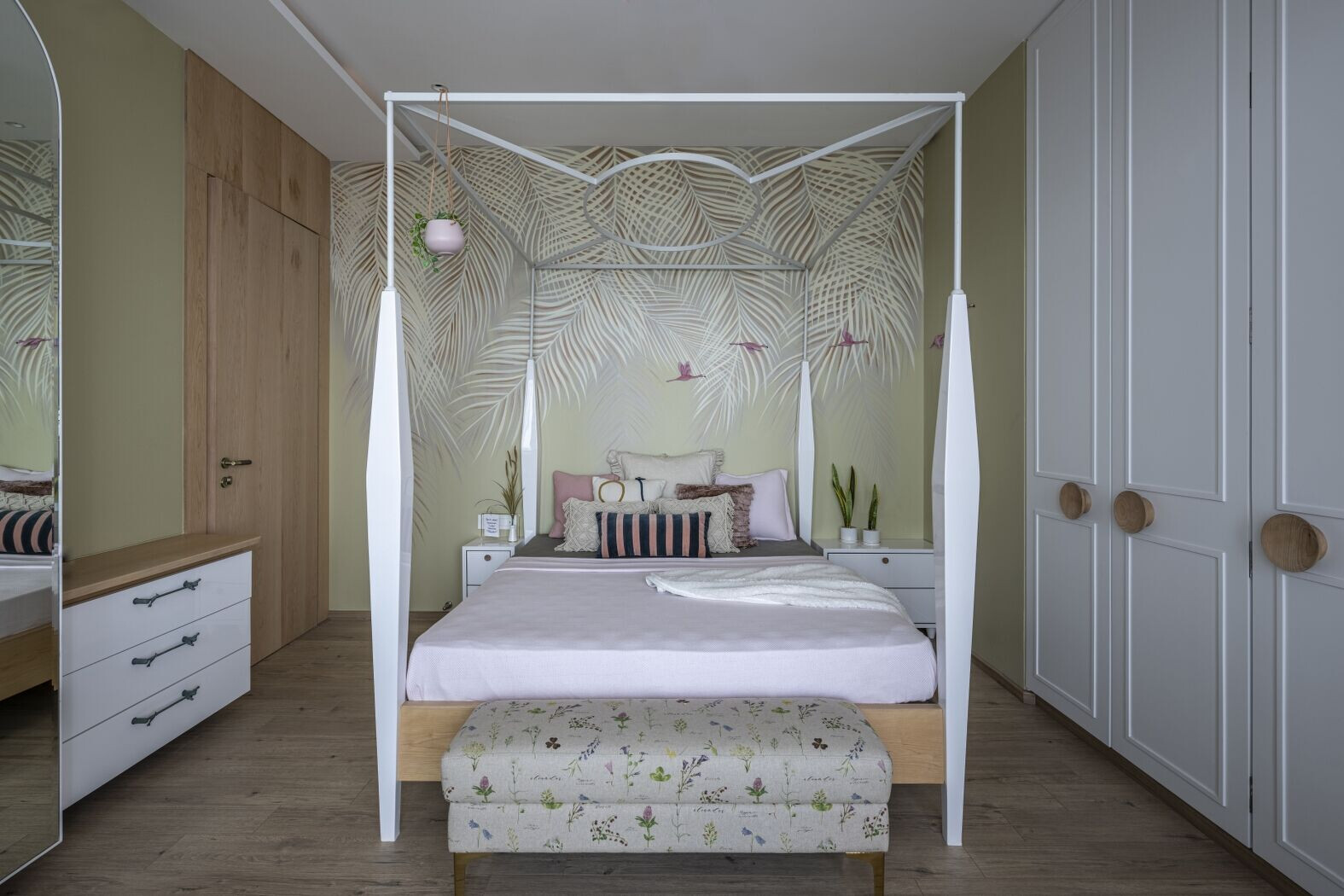
The son who is the youngest is nerf gun savvy and into video games. The colour
palette of orange and blue was requested. Turning one wall into a display gallery of
his Nerf gun collection we used the two required colours sparsely across the room. The flooring is concrete based and runs into the bathroom as well, for a sense of
continuity. The son’s bathroom is done in the same colours as the bedroom.
The family room has a touch of aristocracy, a highlighting veneer finished in high gloss clear lacquer adorns the room. A sliding partition can convert the room into a guest bedroom. The drop-down bed is otherwise hidden behind a leather-clad facade.
