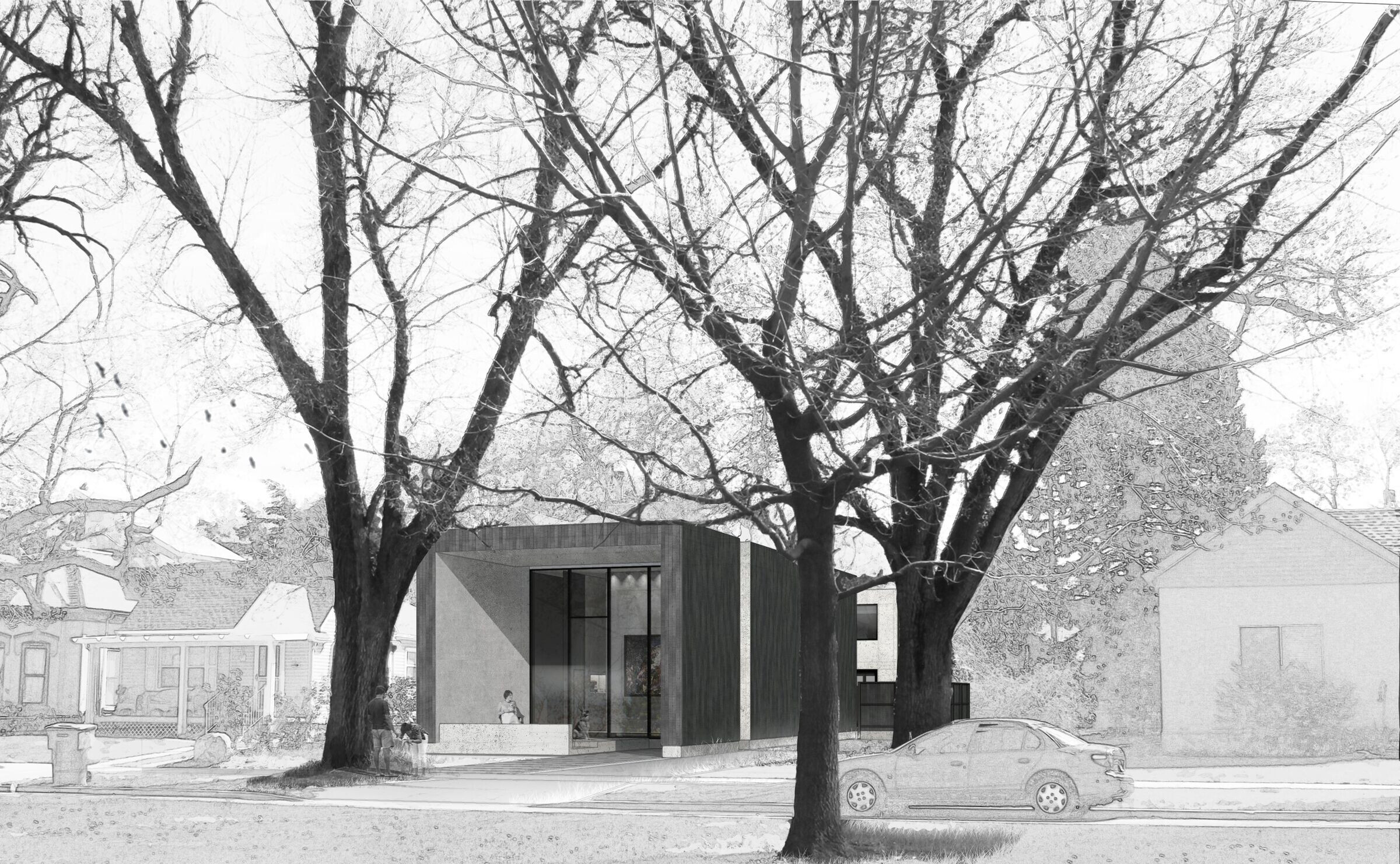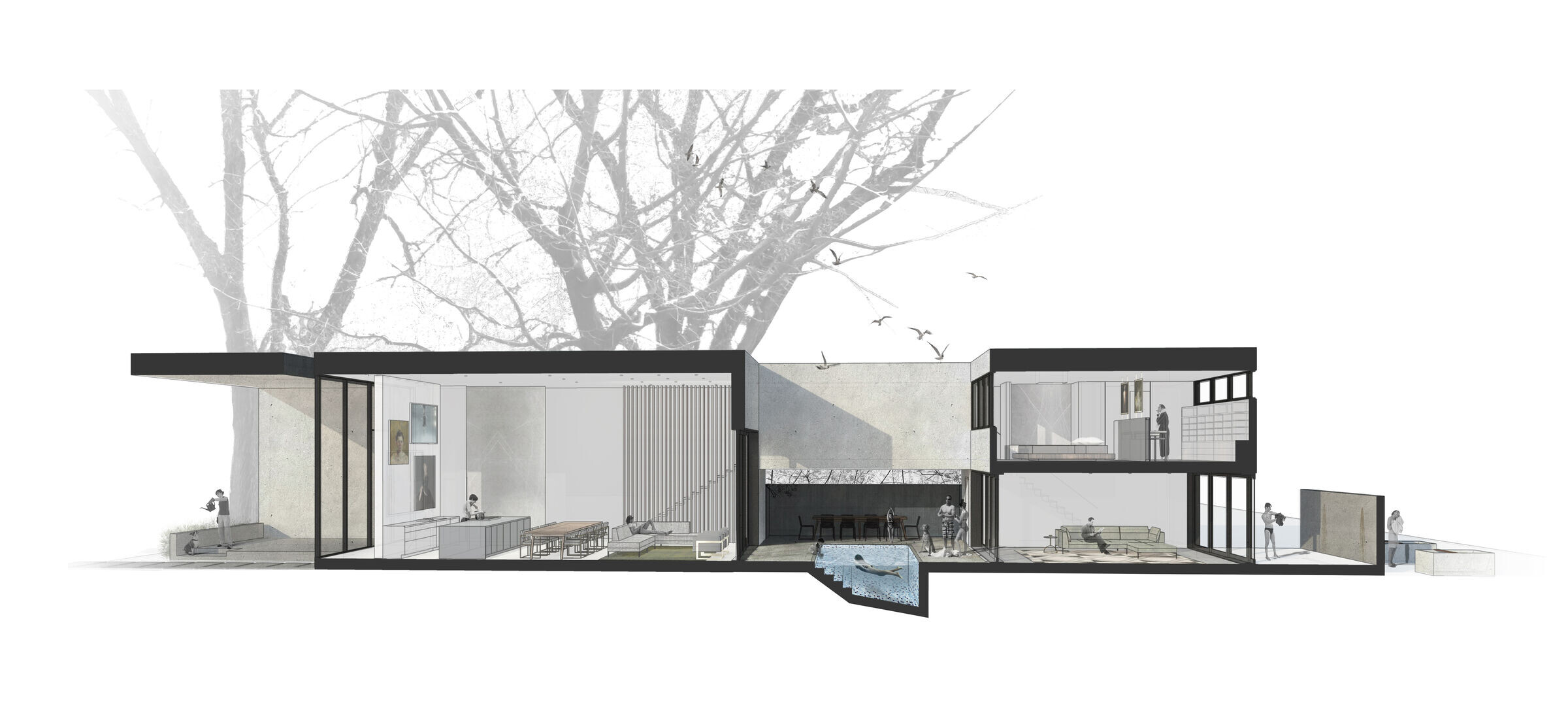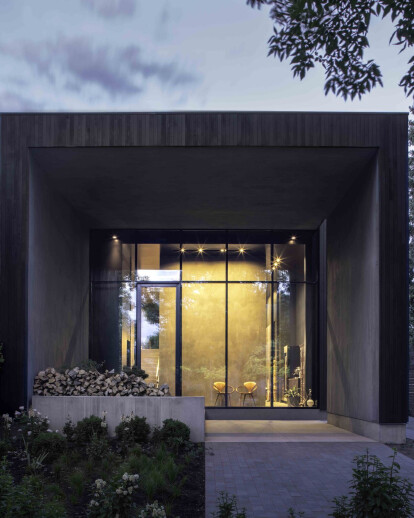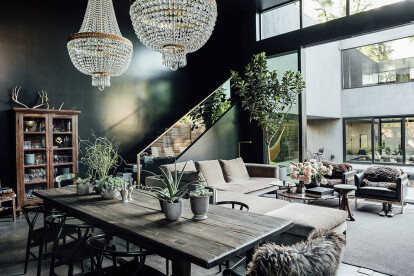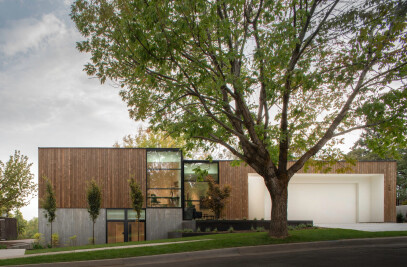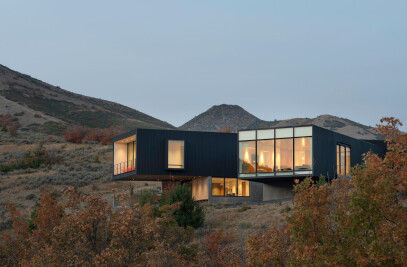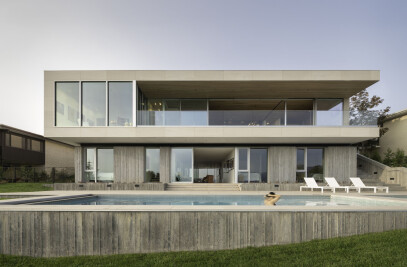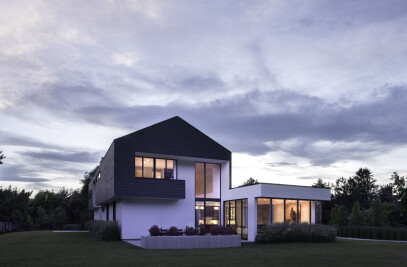This project explores the potential to create an urban oasis with the design of the home’s architecture and interiors. This residence is located in a densely-populated neighborhood and its design incorporates a series of indoor-outdoor spaces, connecting the home to its urban context while serving as a sanctuary for the owner and guests. With the design and construction of this project, modern architecture was achieved and introduced unobtrusively into this established community context.
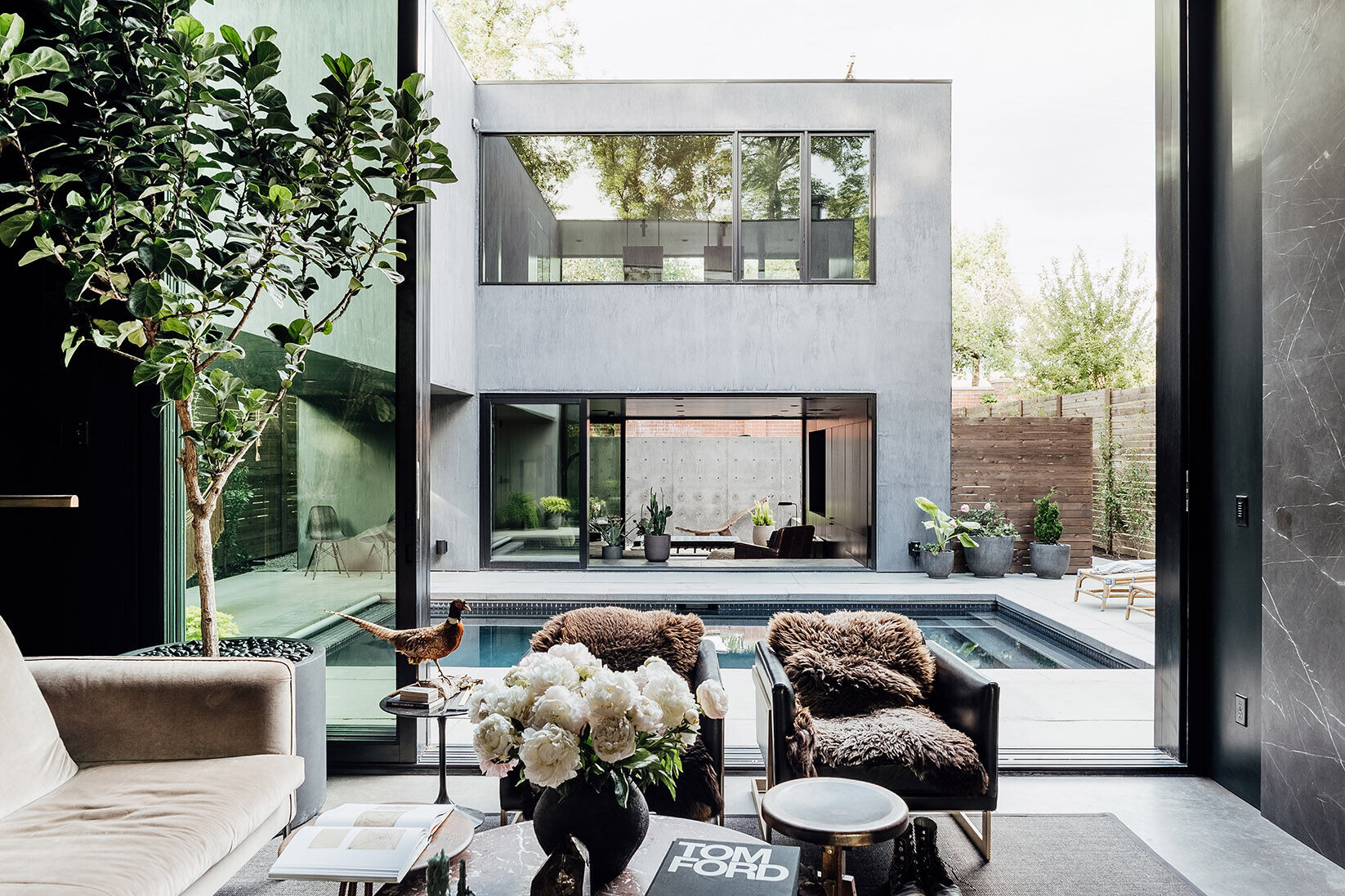
We were motivated to demonstrate that value can be found in great design at a small scale. The area’s residential real estate market has been increasingly driven by attributing value to scale, resulting in massive, underutilized spaces in homes. In contrast, this residence is an example of building what is needed with value embedded in thoughtful design, versus size.
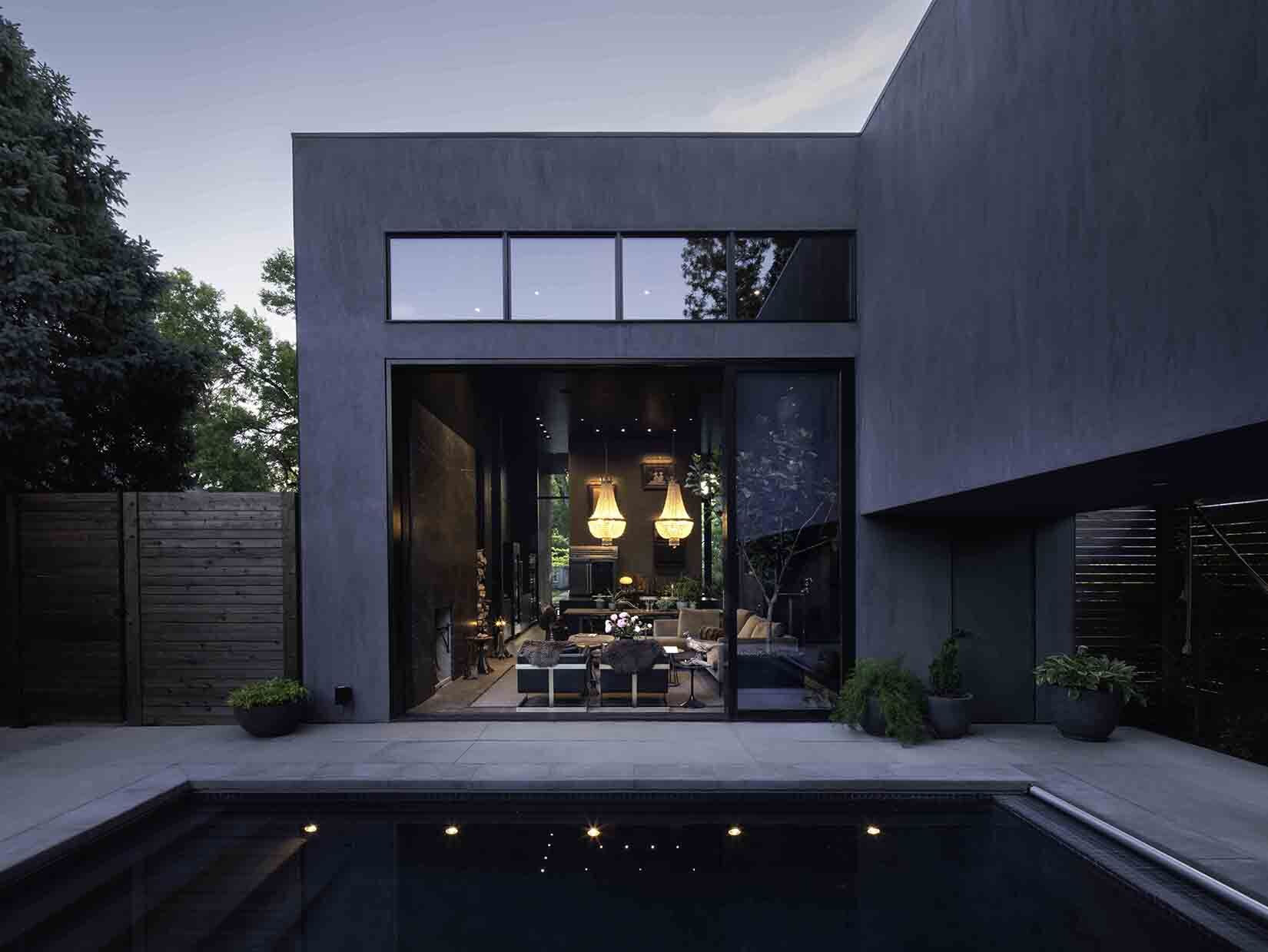
Urban Treehouse emerged as a reflection of the owner’s vision for contemporary urban living. It is intimately-scaled and situated close to many amenities. The original structure on the site, built in 1893, was derelict following years of illicit activity and therefore needed to be demolished. After environmental remediation, and with inspiration from the mature foliage that was retained on site, we began with a clean slate for this new home and helped establish a new model for sustainable, refined urban-infill architecture. Essentially, the project resulted from the need for major site changes, but emerged from the location organically and with reverence for the natural environment.
We minimized the home’s footprint and size without compromising spatial quality, and while maximizing the spatial experience by manipulating scale, proportions, light and materials. The client was particularly interested in the idea of a home as a sanctuary from the outside world: a sanctuary must feel simultaneously inviting and protective, but in the context of community living, we developed spaces that do not give the impression of prioritizing seclusion over neighborliness. The primary design challenge was therefore to reconcile these seemingly polar desires: to feel secluded, yet open; to be connected, yet separate from the world. Urban Treehouse resolves this apparent dichotomy by maximizing transparency, and incorporating nature into the home, yet employing passive ways to obscure views into the most private areas of the house.
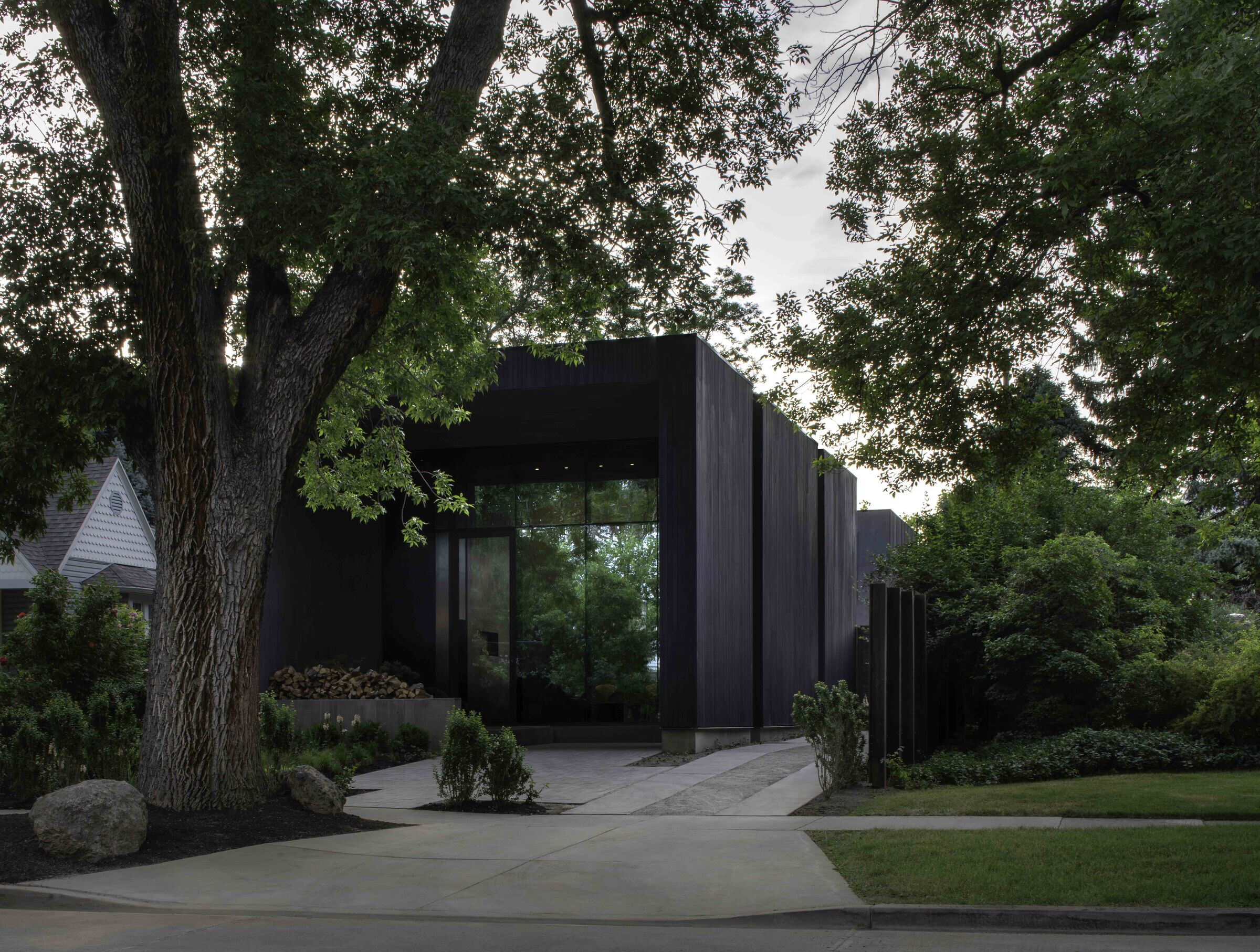
The design response is a uniform, rectangular mass with several voids cut to integrate and provide outdoor space. The double-height, covered front porch is a void that exposes the entry and front façade, articulated in full-height glazing. A central courtyard is created by a void cut through the middle of the mass; a bridge connects the public entertaining space at the front massing to the private, primary suite on the second story of the rear massing. The effect is that the home, as perceived from the public right of way, is inviting and open.
The central design concept also involved revitalizing the neighborhood with an updated version of surrounding homes. The architecture is modern in its approach to massing, materials and layout, but is also familiar because it embraces the urban residential vernacular of porches, narrow lots and setbacks, and site density. The home’s porch and other outdoor spaces were woven into the architecture in a fresh yet contextual manner.
The program includes an abundant open-plan entertaining space (comprising the kitchen, dining and living areas), primary suite, and a small pool and en-suite guesthouse. The pool occupies the central courtyard and connects to the entertaining space and guesthouse through full-height sliding doors. With open doors, the entertaining space, pool, and guesthouse become one continuous space. A utility and powder room are concealed near a stairway that leads to the bridge into the primary suite, which is bathed in morning light filtering through an east-facing clerestory.
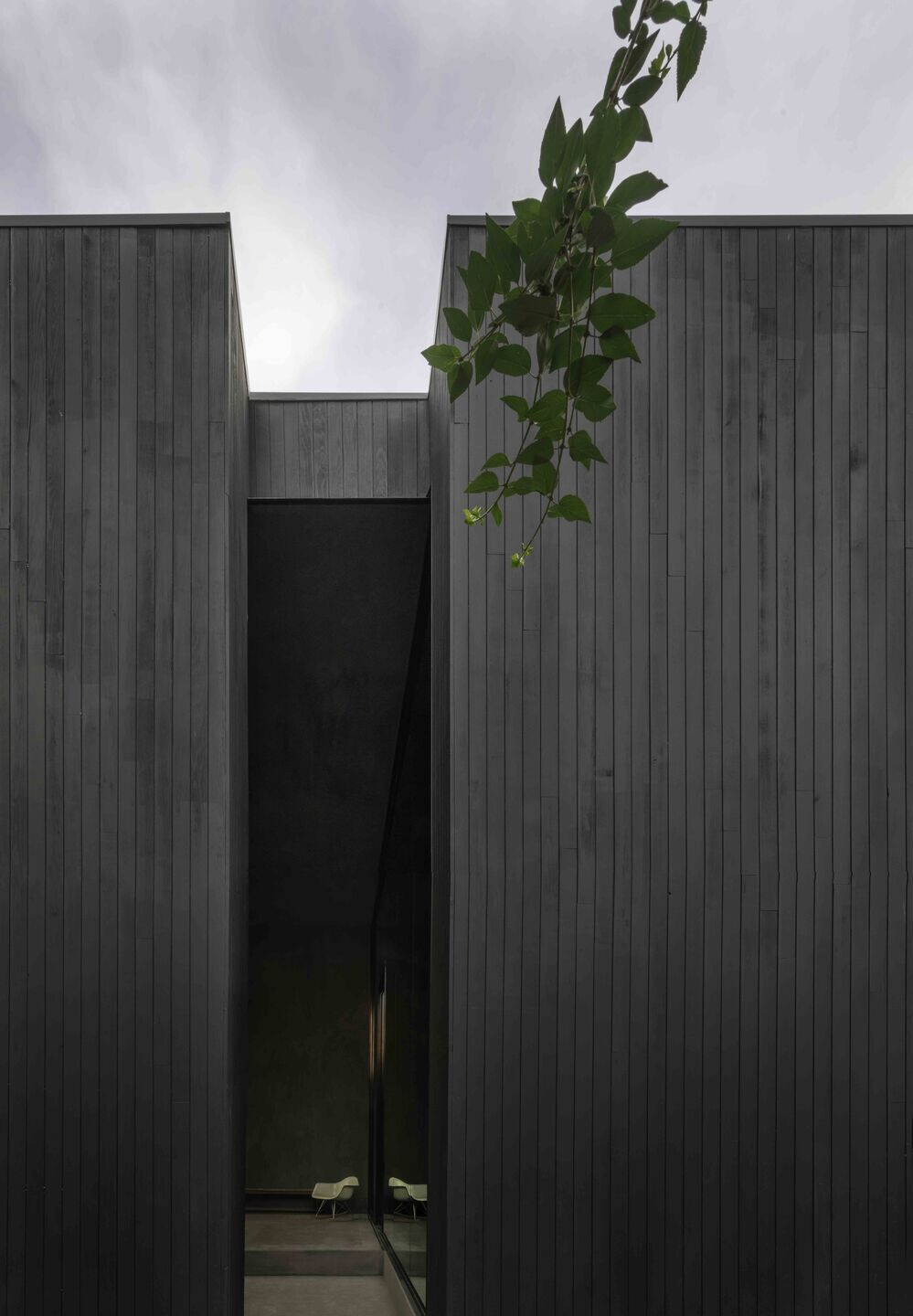
The interiors establish a sense of familiarity and rootedness, what the client terms “patina.” Design choices range from antiques such as salvaged Italian crystal chandeliers, bathroom vanity mirrors, a nineteenth-century Gothic wardrobe and a wooden hutch originally from India, to iconic pieces by Hans Wegner and Molteni&C. The bold interior color was chosen for its moody, atmospheric presence. The dark stain of the vertical cedar cladding presents a serene backdrop for the bright foliage and landscape in the foreground. Other material selections included hot-rolled steel kitchen countertops, concrete interior and exterior floors and custom-designed bathroom sinks, smooth trowel stucco, graphite marble, cherry wood detailing, and storefront windows and doors. Costs were contained with a simple module using dimensions from standard sheets of materials, and a minimal material palette requiring fewer subcontractors.
Urban Treehouse was designed to meet LEED Gold certification. Sustainable design strategies are therefore integrated throughout this project and harness the harmonious relationship between building and site. We set performance goals for the architecture and considered the home’s long-term operational costs when designing its systems, which feature an energy-efficient design that responds to climatic conditions. The street and site featured mature trees that both informed and inspired the design: shading from a large tree to the west protects the home from afternoon sun in the summer, while the aspect allows for daylighting and warmth in the winter months.
Similarly, voids cut in the building massing create shading that blocks much of the direct sunlight that would otherwise enter the home. For example, while the front façade is full-height western-facing glazing, due to the deep covered porch and retained shade trees, minimal direct summer sunlight enters the home through these windows. In addition to these passive strategies, heating is provided through a radiant system on both floors via a high-efficiency boiler rather than a conventional forced-air heating system, and energy-efficient appliances were installed throughout the home.
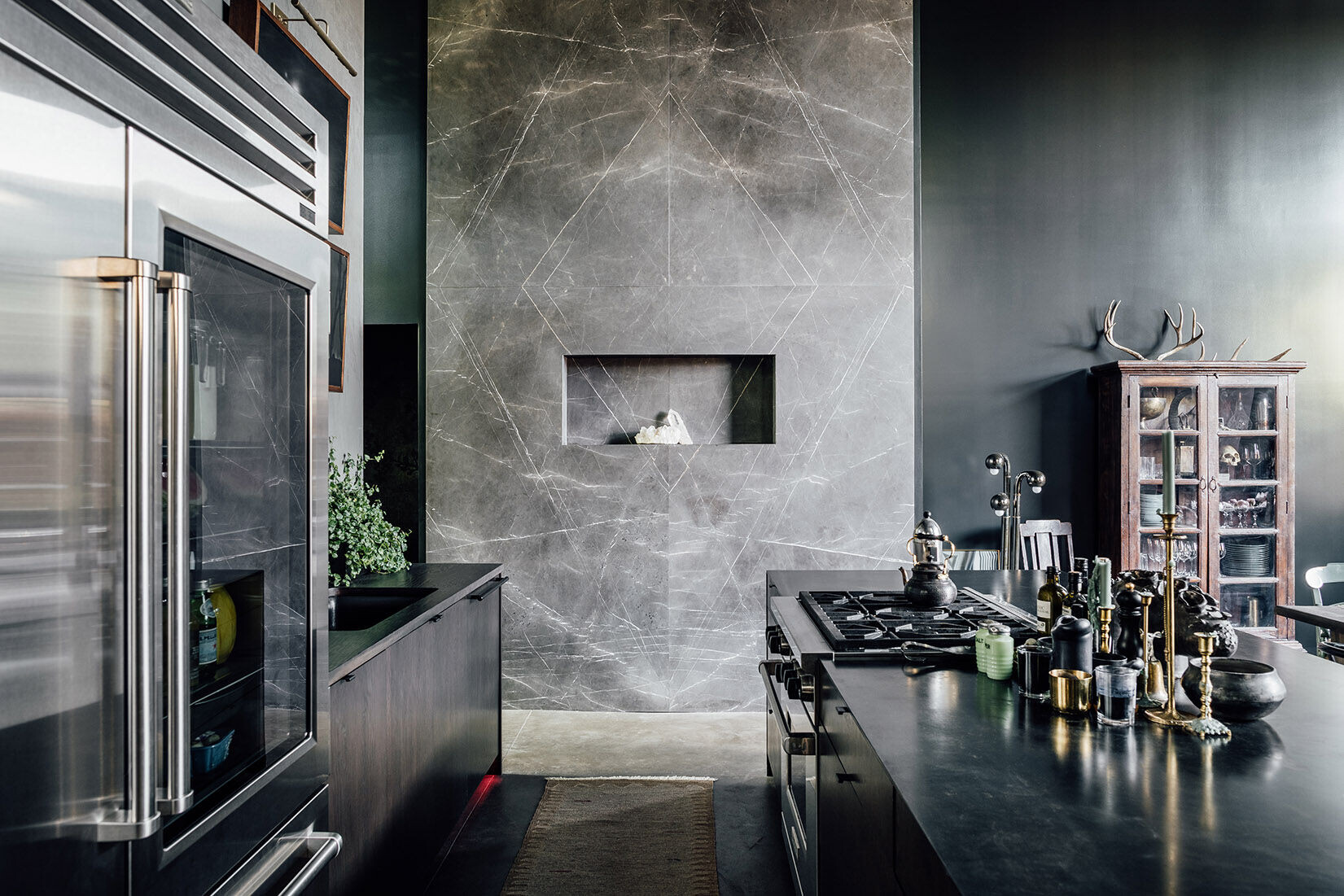
The entire structure is covered in a single roof plane incorporating cool-roof design strategies through a reflective, white, single-ply membrane. The roof is also insulated with continuous, rigid polyisocyanurate, eliminating thermal bridging common in residential construction. The higher R-value wall section is achieved through a combination of spray foam and batt insulation, and a self-adhering building wrap was selected to construct a tighter envelope and reduce air changes per hour.
The materials and finishes that we specified were sustainably-sourced, low/no maintenance, low/zero VOC and low/no-toxicity throughout and included reused, repurposed, renewable and recycled content. The project achieved a projected 71% reduction in energy use per The AIA 2030 Commitment, which was possible through the use of radiant heating with a high-efficiency boiler, R-27 insulation in exterior walls and R-61 in the roof, use of Energy Star rated appliances and elimination of all window openings on the north façade allowing for continuous insulation. The predicted EUI in kBtu/sf/yr excluding on-site renewable energy contribution is 12.8.
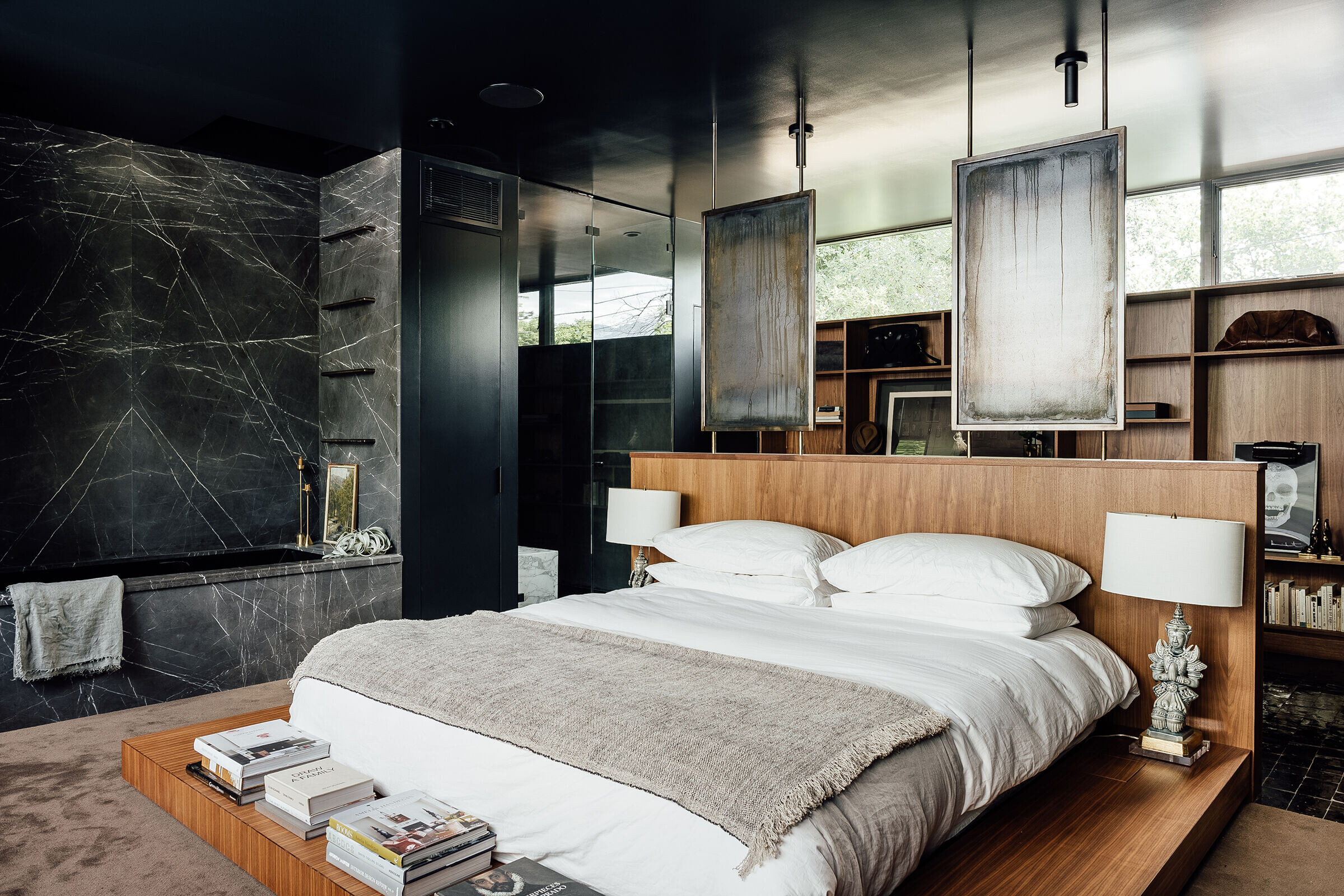
A 40% water reduction from baseline was achieved through high-efficiency appliances and plumbing fixtures and drought-tolerant landscaping (calculated using LEED v4 Homes Water Efficiency Credit for total water use). All storm water is retained on-site through use of gravel sumps, and perforated pipes run throughout landscaped areas. This targeted drip-system for irrigation responds to the serious drought conditions found in the region, and we did not include turf in any of the outdoor spaces. The predicted annual regulated potable water use is 8.7 ga/sf/yr. The residence limits impervious hardscaping and incorporates native and pollinator-friendly landscaping that is easy to maintain and functional year-round.
The ecological health of the site was a fundamental driver for the project as the design team sought to retain existing trees that are home to local wildlife. Low lighting levels in outdoor spaces coupled with downward-focused lighting along paths help protect nighttime wildlife habitats and dark skies. The importance of the mature tree as a design driver can been seen in the project’s concept devices and presentation model. During our heuristic design process, the team developed a series of sculptural models crafting negative space from multiple pieces of discarded fragments of wood found on-site. These studies, in conjunction with continued discourse with the client, were integral to developing the form and massing for the project.
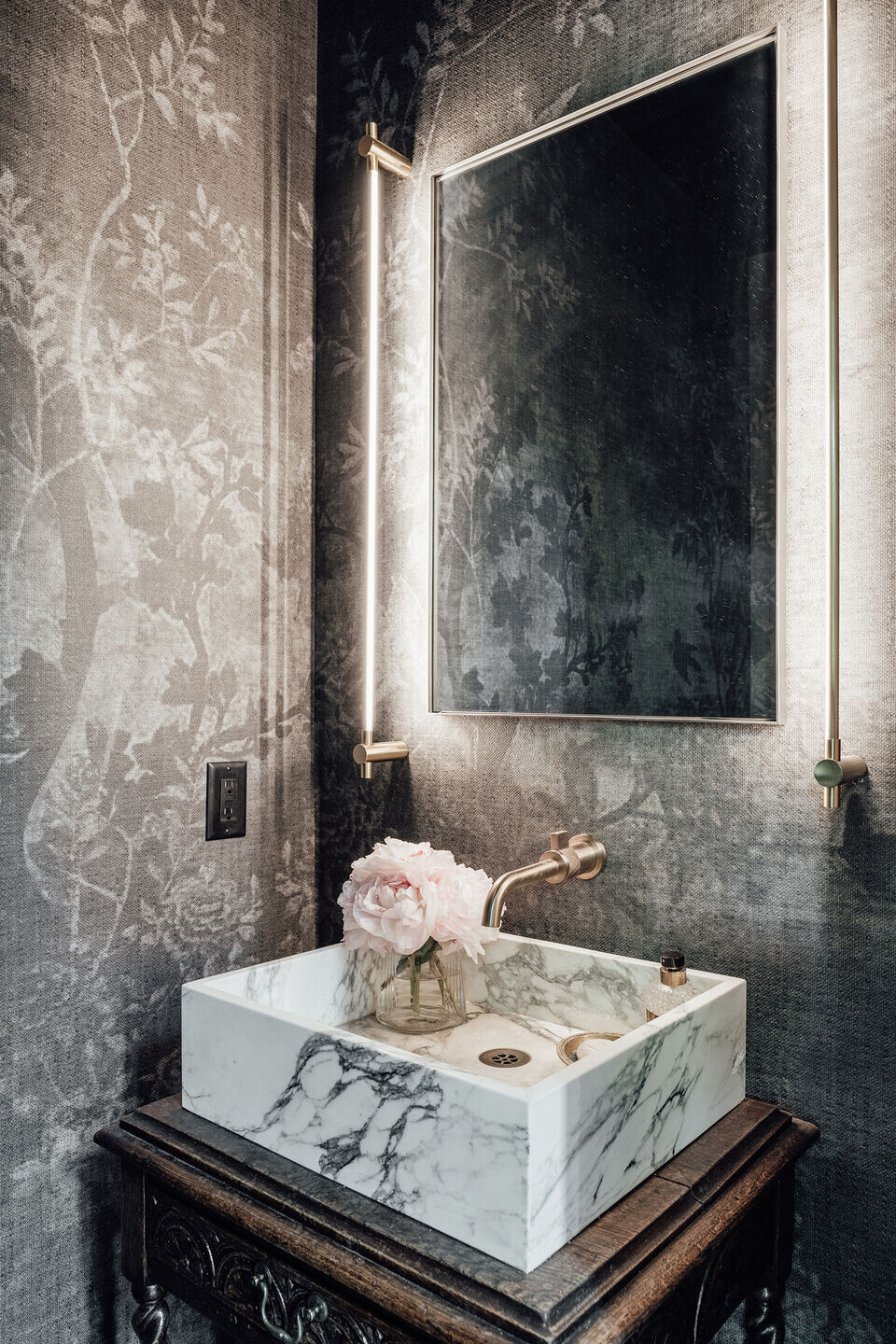
Designing for change and resilience was integral to conceptualizing Urban Treehouse, and we ensured the architecture and landscape were easy to maintain. The home can accommodate single-floor living and programmatic flexibility offers space for remote work or an accessory dwelling unit if additional income is ever needed. A second floor can be constructed in the double-height volume, and the floorplan can furnish space for guests or a caregiver. We sought to create a home that could age well and adapt to inevitable changes in life – an expansion and/or contraction of family over time, temporary or long-term disability, economic instability and environmental threats of fire and climate change. The design we produced is a flexible and malleable framework that allows for fluctuations over time. Urban Treehouse provided us the opportunity to explore a new model of urban living with well-proportioned spaces that feel expansive because of their connections to the outdoors. The plan emphasizes a flowing, connected, open space, all while simultaneously providing sanctuary for the owner.
Consultants:
cityhomeCOLLECTIVE (Interiors)
Dig Landscape/Eschenfelder Landscaping (Landscape Architecture + Installation)
Structural Design Studio (Structural Engineering)
European Marble & Granite (Stone Supplier)
