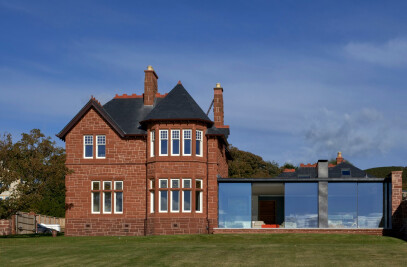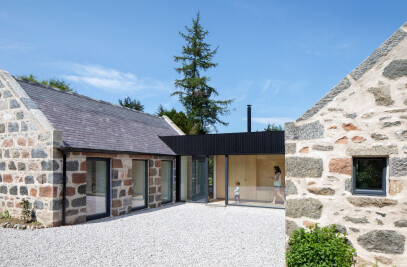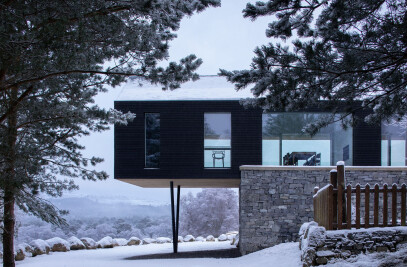Our design is comprised of a timber and glass box, which is cantilevered above the landscape, and sited on a stone wall which runs both inside and outside of the house. A simple materials palette helps the building blend into the landscape, while large expanses of South-facing glass allow the house to be central-heating free.
A ruined outbuilding on the site will also be converted to a sauna building, offering fantastic views of Bennachie.
What was the brief?
To provide a 'forever' home for a young family, with dedicated spaces for their interests, whether it be a book-lined snug which lines up with a view of a nearby hill, or space in the flower floor for the hanging of game from hunting.
What building methods were used?
The lower floor is masonry with Italian smoked clay bricks, while the first floor is Siberian Larch.
What are the sustainability features?
The building is heated via a large solar area, which feeds into a thermal store (also served by the water-heating wood-burning stove). Large areas of South-facing high-performing glass also provide passive solar gain, and the car brick wall, which runs inside / outside, provides thermal mass through the core of the building.
What were the key challenges?
The hillside is scattered with the ruins of old cottages, and the client wished the placement of the new house to allow these to remain untouched. However this left no space large enough for a house of the required size.
What were the solutions?
After mapping of the site to determine the exact position of the ruins, we decided to create a building with a cantilevered upper floor, which could fit within the smaller footprint allowed by the existing ruins.
Key products used:
Italian Smoked Clay Bricks - S. Anselmo
Siberian Larch Cladding - Russwood

































