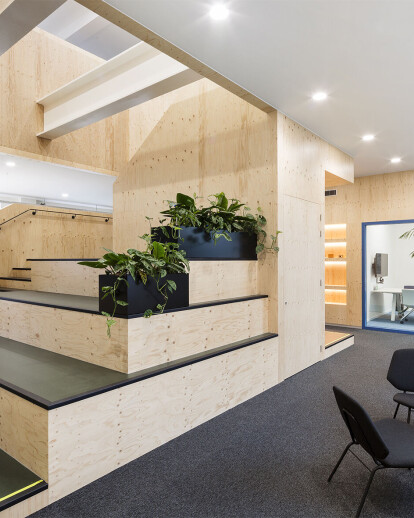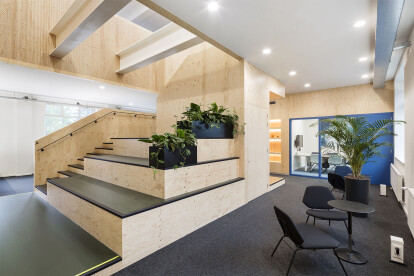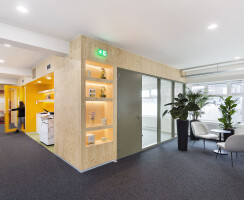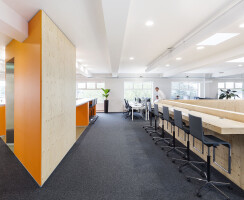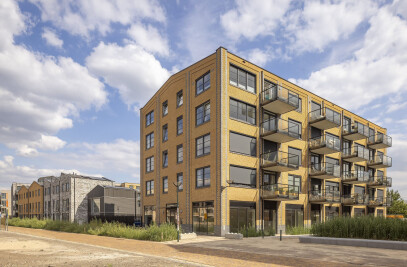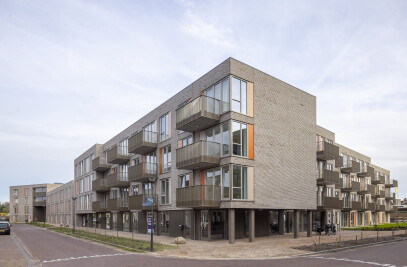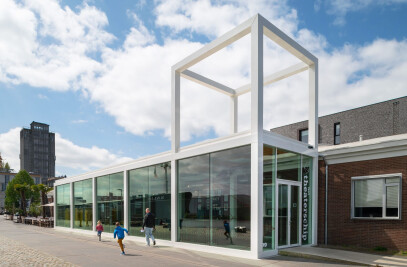The Becelhuis is part of the characteristic factory complex on the former Unilever premises located on the southbank of the river Maas in Rotterdam. In 1930 the Becelhuis was added to the site with spaces for production, offices, storage and management rooms. In 2017 the margarine and spreads department demerged from Unilever and continued as an independent global company named Upfield.
Respect for this representative place in Rotterdam combined with the creation of a comfortable and modern working environment were the starting points of the design. Through the design we aimed for the representation of the identity of the new company in the historical context.
The program of requirements for the transformation of the Becelhuis consists of an office program for the R&D department with several flexible workspaces, a professional kitchen with tasting counter and informal meeting rooms to provide various spaces for agile working.
To create space for the new interior, two floors of the building have been cleared. In the center a new large void is linking both levels. A grand staircase is positioned in the void to connect the two floors. The wide steps of the staircase can be used as an informal meeting place, the tables attached to the railing on the upper floor as lap top work tables. The spacious design and position in the building make it suitable for presentations and town hall meetings.
The work stations are placed next to the windows, with a view over the river Maas. As the R&D department needs to test the products which they develop, a professional kitchen and adjoining tasting counter have been built on the upper floor. The meeting rooms have functions integrated in the walls, like telephone booths, repro spaces, product displays and space for technical installations. All these facilities present themselves as one large furniture piece in the interior which extends over the full length of both the office floors.
Sustainability has been a main issue during the design process. Through intensive reuse and transformation, the building use has been optimized. By relocation the R&D department close to the production area, significant profits are made. The existing shell has been fully insulated and new window frames with high insulating glass are placed. In addition to the energetic valuation of the shell, new sustainable technologies are placed to control the inner climate.
