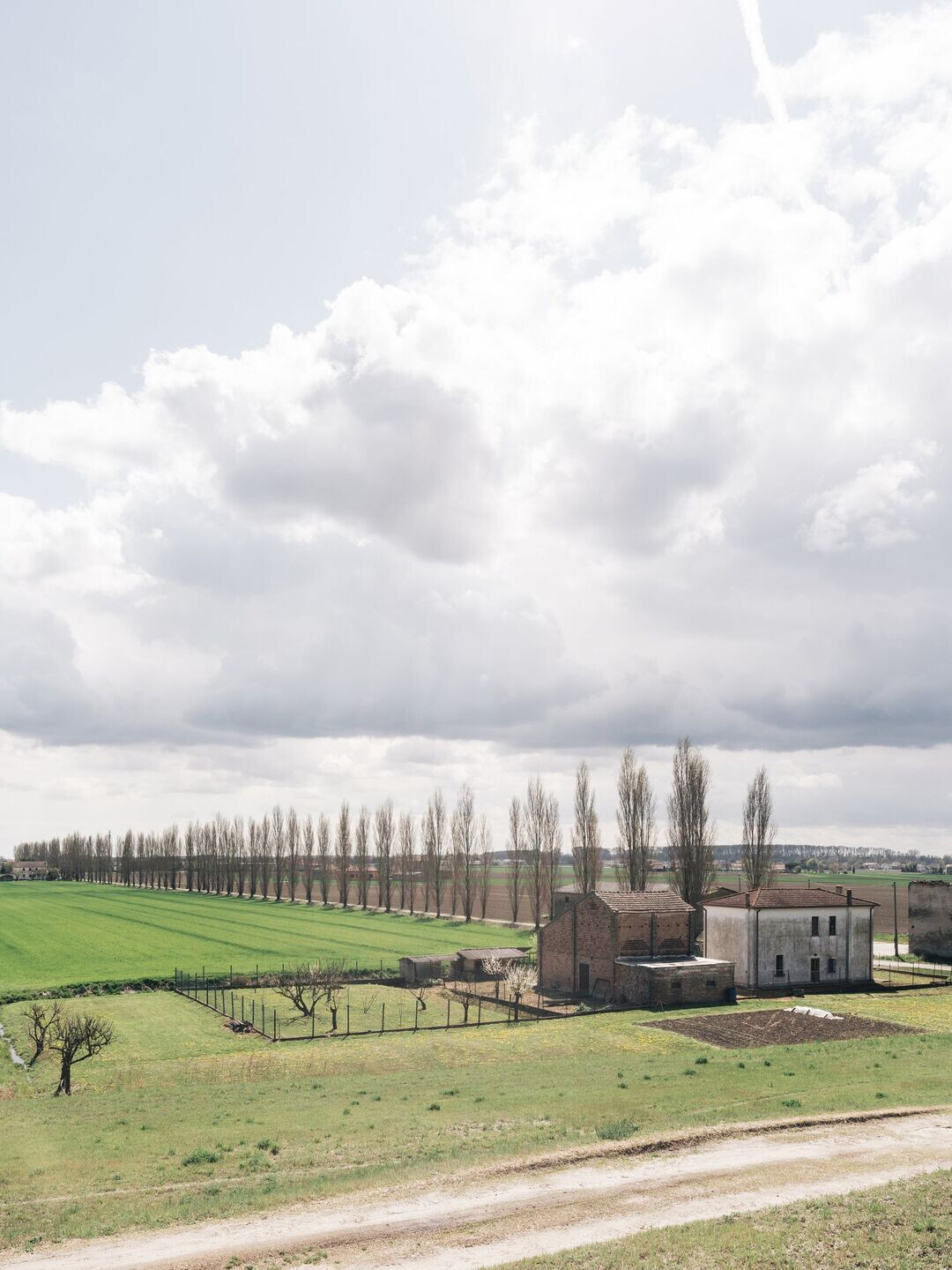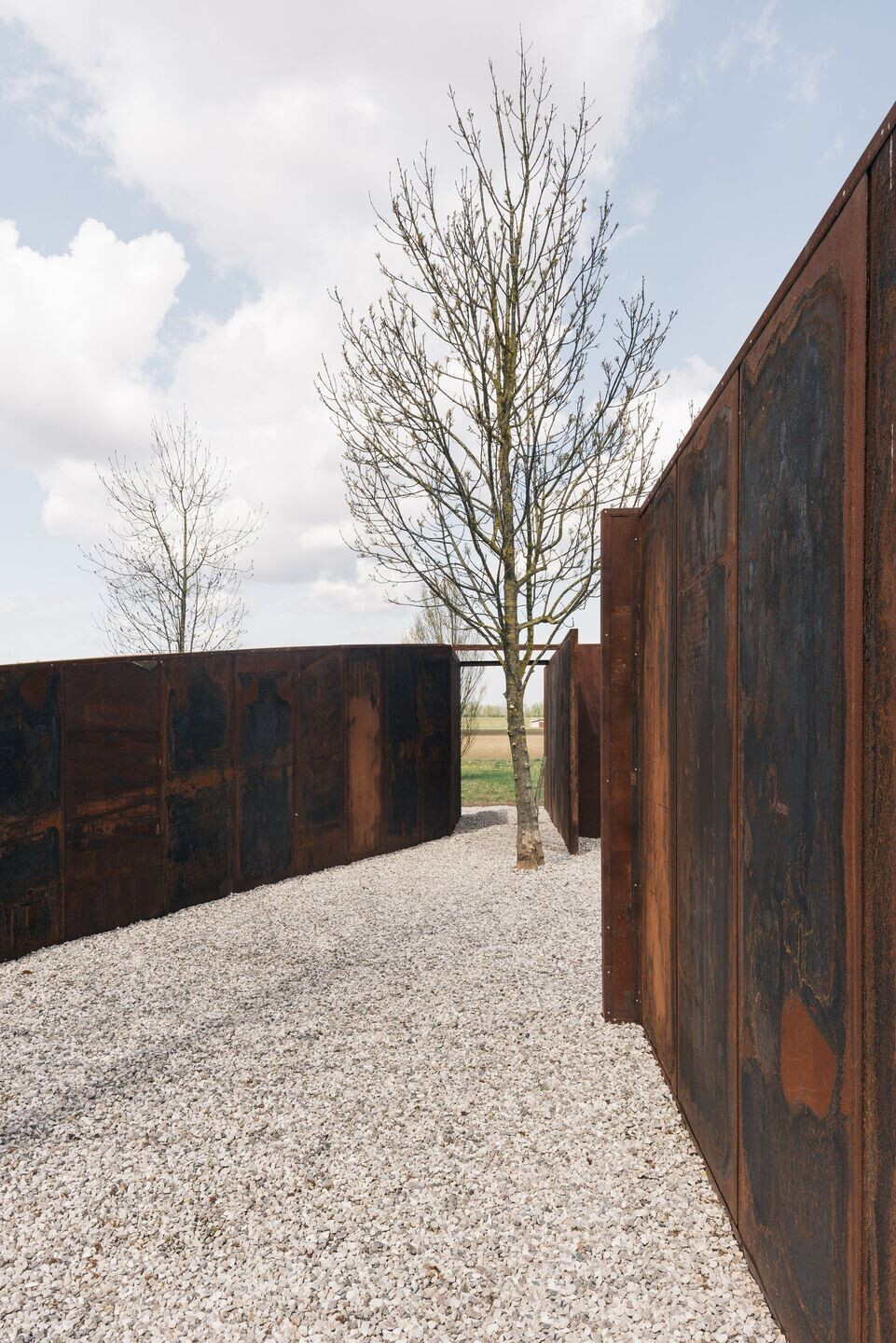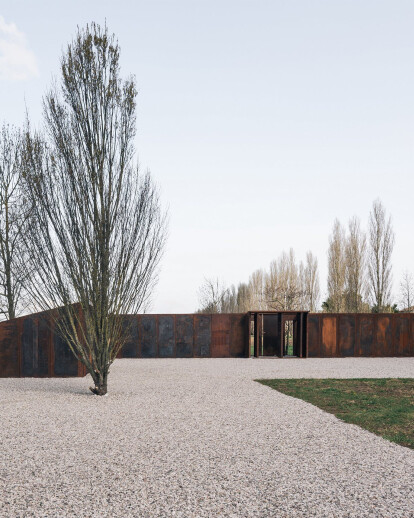STATE PRIOR TO THE WORKS
Every year in the world, there are several temporary exhibitions related to the fields of art and architecture. The case study of the Biennale of Venice shows us that this kind of event creates different polarities in the city which attracts people to new temporary structures, like installations or pavilions. Usually, the lifecycle of temporary structures goes from the preliminary idea to its demolition. Which is the problem? Temporary exhibitions produce tons of construction and demolition waste per year.

The MePart program aimed to give new life to temporary installations and structures produced by major cultural events through a network platform to promote the transition towards a circular economy in line with the European Green Deal: that whole of political initiatives proposed by the European Commission with the general objective of achieving climate neutrality in Europe by 2050. In order to promote the transition towards the circular economy, this initiative focused on a particular segment of the construction sector: temporary installations, linked to the world of large serial cultural exhibitions.
MePart deals with re-introducing waste from the installations of temporary exhibitions that took place in the historic center of Venice into urban regeneration programs aimed at improving the quality of the public space.
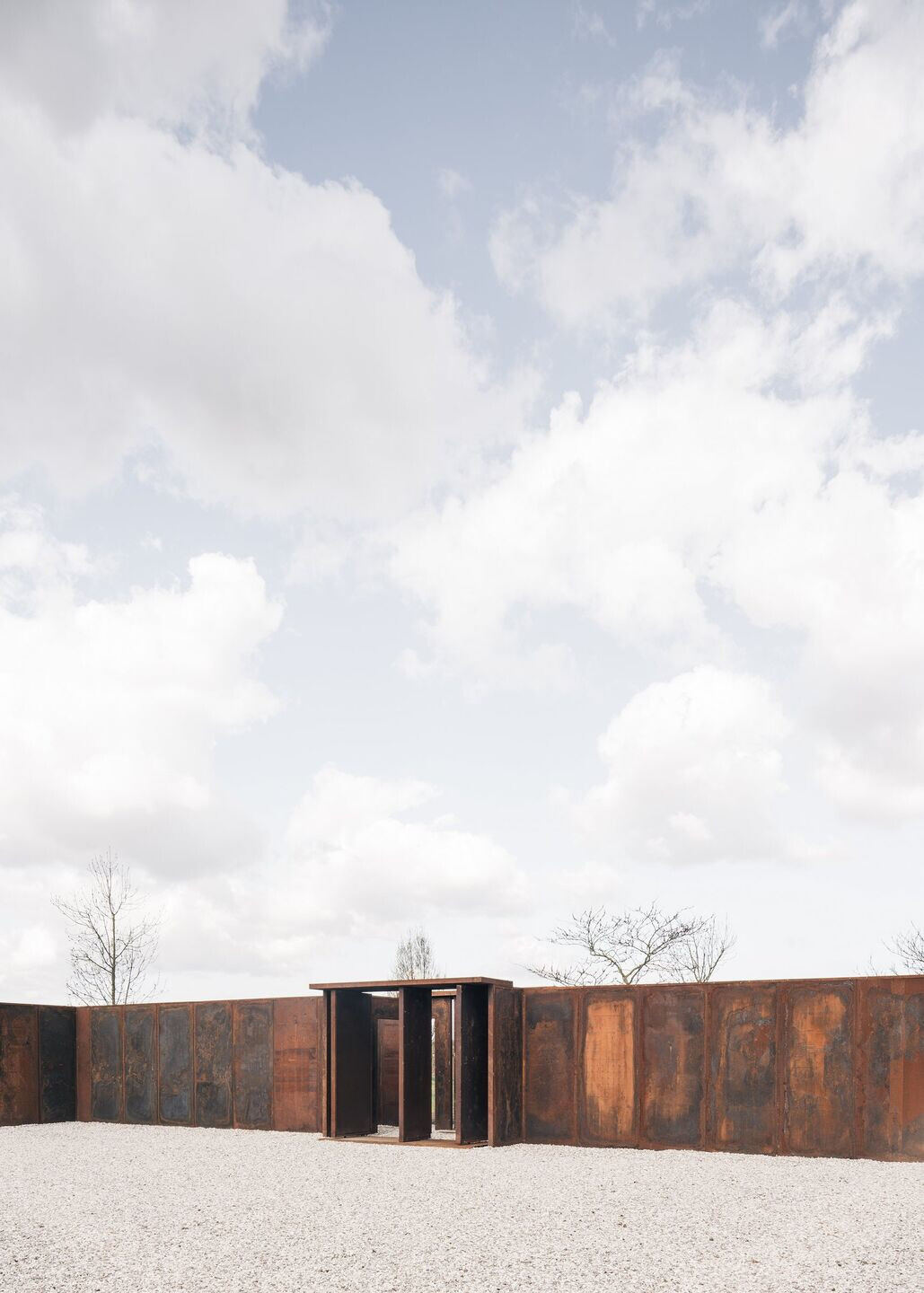
OBJECT OF THE INTERVENTION
In 2021 the pilot project of the MEPART program was completed. It regards the upcycling of the installation part of the four-part project, The Port and the Fall of Icarus, for the Dutch Pavilion Extended Program, 'Work, Body, Leisure' at the 16th International Architecture Exhibition, Biennale Architettura 2018.
Originally, the installation was outside the Giardini of Biennale area, placed in Riva dei Sette Martiri, a waterfront promenade that connects San Marco Square to Giardini. It is a rather large public installation. The entire installation is made of rusted metal sheets.

After the end of the Biennale, the installation that was originally intended for the landfill was recovered, dismantled, cataloged, and redesigned as an open-air museum in Corbola.
Located close to the industrial area of Via Lazzara, the installation project aims to enhance the archaeological route of the Via Popilia, a Roman road that was, in the Roman era, the connection between the colony of Ariminum (Rimini) Ravenna and Aquileia.
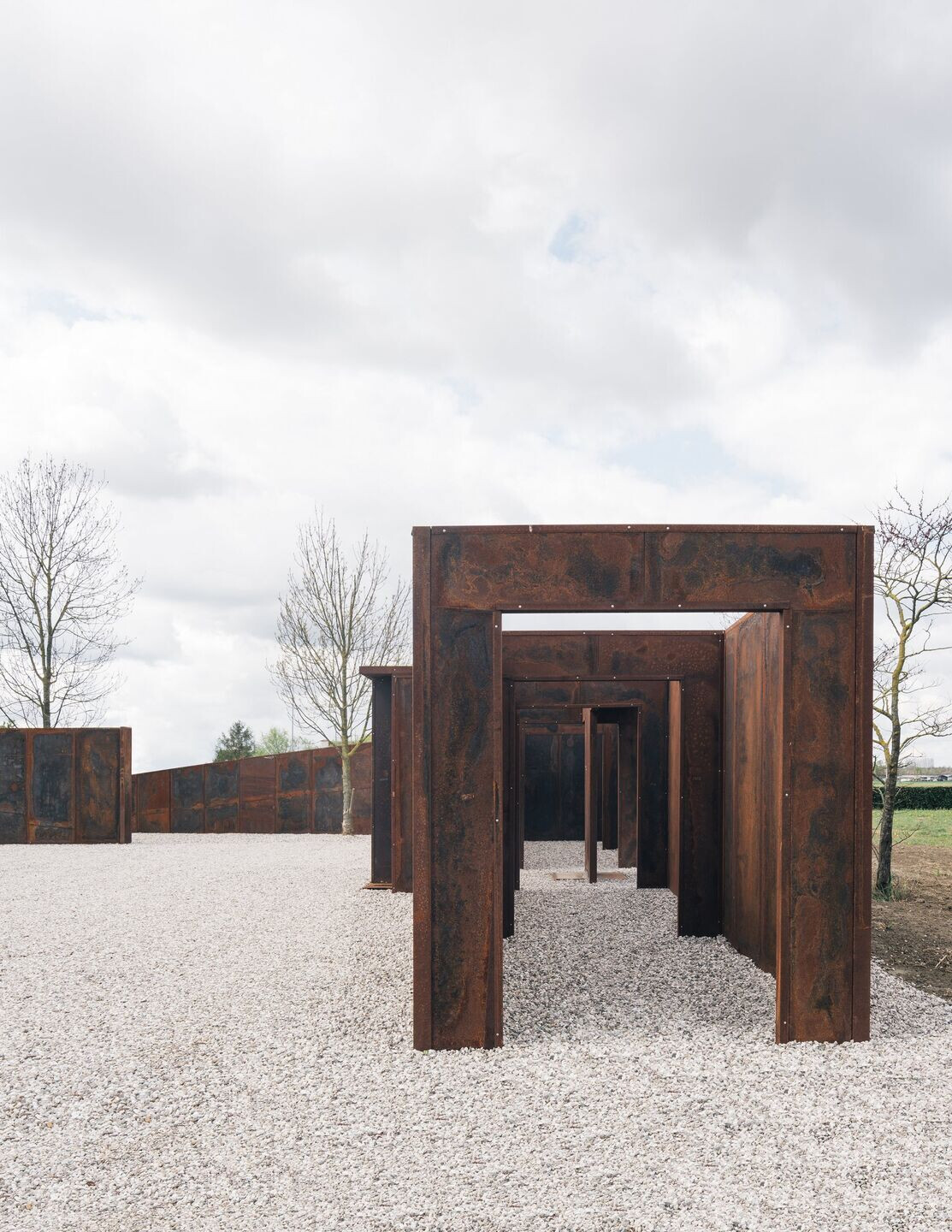
MePart 's mission is to develop projects and tools in the field of Design in favor of experimenting with new scenarios for the re-distribution of the value generated by the cultural resources of temporary events.
Although experimental, the case of the Dutch pavilion demonstrates how it is possible to find new articulations and ways of combining cultural production and development to generate sustainable growth dynamics for the territory.
Team:
Office Name: Barman Architects - Roberta Bartolone, Giulio Mangano (with the collaboration of Filippo Andrighetto, Carlo Baldin, Leonardo Giacalone, Tommaso Spagnolli, Tomas Ambra, Mattia Deon)
Responsible for the Execution of the re-installation: Barman Architects - Roberta Bartolone
Commisioner: The Municipality of Corbola (Rovigo)
Project by: Hamed Khosravi, Taneha Kuzniecow Bacchin, Filippo LaFleur
Photographs of the installation The Port and the Fall of Icarus in Riva Sette Martiri (Maritime Property - Port Authority, Venice): Igreg Studio
Installation The Port and the Fall of Icarus commissioned by Het Nieuwe Instituut, with the support of Creative Industries Fund NL, Porto di Venezia, TU Delft DIMI, LDE Center for Metropolis and Mainport - Port City Futures, Venice Hermitage.
Concession holder of the installation: The Port and the Fall of Icarus: Faculty of Architecture and the Built Environment, Department of Urbanism, TU Delft
