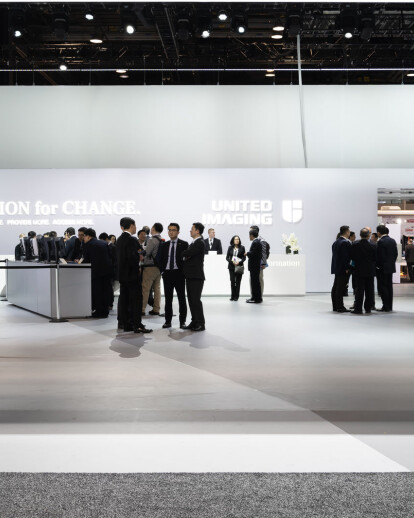The UIH RSNA booth designed by HALLUCINATE for United Imaging (UIH) was completed in the United States in November 2018. The booth, which was located at McCormick Place in Chicago, was UIH’s first participation in the annual meeting of the Radiological Society of North America (RSNA).
After the project was launched, HALLUCINATE had very limited time for design and construction. Innovative experiments and quick thinking were encouraged so as to complete the project within a short time. The key was to draw the attention of the audience and make the booth easy to construct. To create an in-door booth with a flexible design and competitive advantage, a number of core elements were added including a large suspended ceiling, asymmetric space design, box-shaped floor standing touch screens, metal-finishing AI worktables and diverse audience flow lines.
The booth attracted mass groups of the audience soon after the meeting commenced and soon received positive feedbacks from the medical industry. Wang Wenliang, founder of HALLUCINATE said, “We design to showcase the commercial value of our clients and solve specific issues. We never go to extremes by ignoring industrial features and never design for the sake of design.”
Material Used :
1. PVC floor – floor
2. White translucent soft film – AI worktables
3. Stanless steel – standings and AI worktables finishing





























