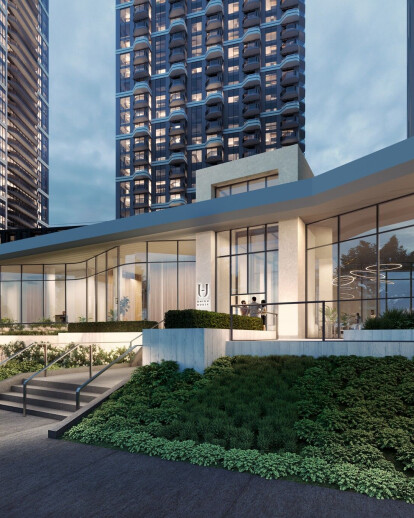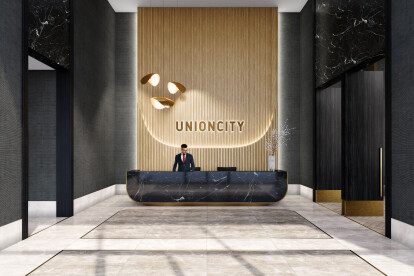What was the brief?
A growing number of young families and new Canadians are eager to call Markham, Canada’s most diverse city, home, with the population expected to increase to over 600,000 by 2051. Developer Metropia, having already worked in Markham already on the extremely successful Union Village master-planned community in partnership with Minto Communities, set-out to put forward a new offering in the highly desirable Markham-Unionville neighbourhood with the intent of supporting the growth of the municipality while also introducing a new design aesthetic.
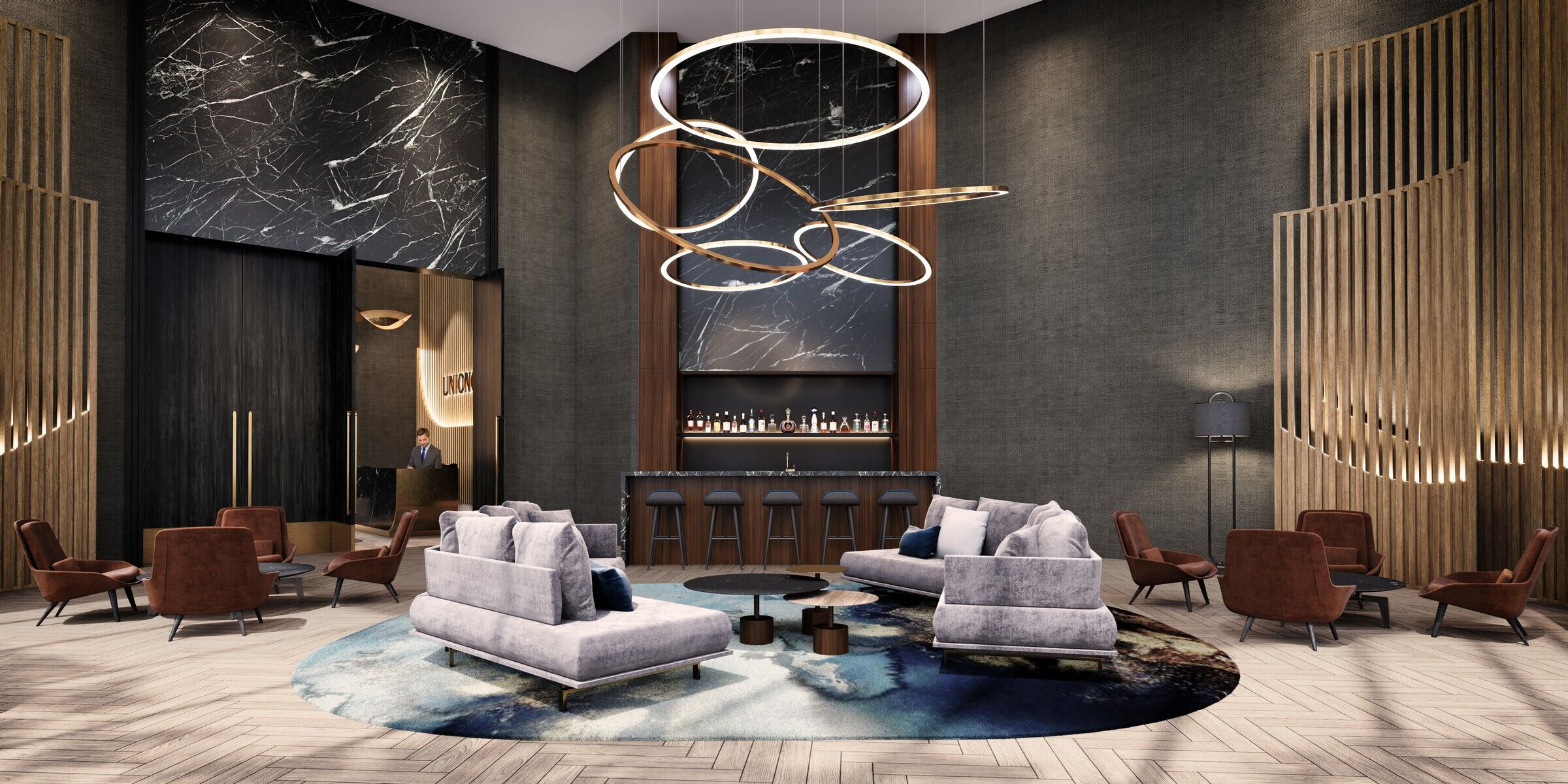
The 12-acre site is surrounded by some of the city’s best community amenities and infrastructure, including the brand-new Markham York University campus, the Unionville GO station, Viva Enterprise BRT station, and Highways 7, 404, and 407, and an abundance of retail, shops, services and green spaces. Metropia, alongside masterplan architect and interior designer IBI Group, and landscape architects Quinn & Associates, were tasked with transforming the incredible canvas into a connected, master-planned community that would help support Markham’s transformation with ample opportunities for recreation and an active lifestyle, gathering and socializing, and spending time outdoors immersed in nature while honouring the diversity of future residents.
Phase one of Union City will introduce Tower 1, the first release from the North parcel of the site, bringing 440 new residences and 1.1 acres of green space to the neighbourhood, alongside Union House, their star feature, an exclusive social club for residents. Emphasizing a new urban flair for the growing Markham-Unionville neighbourhood, Union City has a luxurious and elegant aesthetic inspired by best-in-class hotel and hospitality spaces.
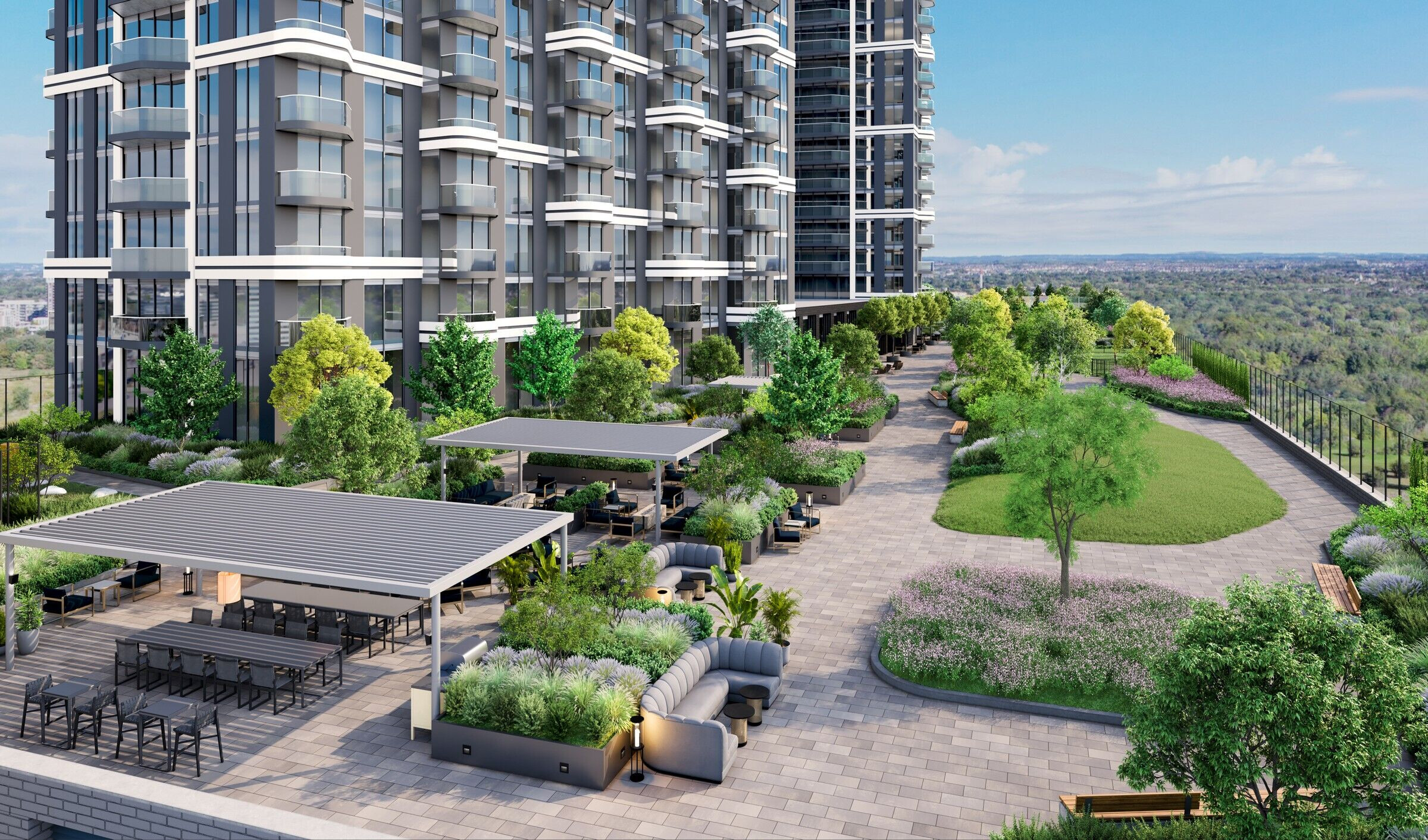
What were the key challenges?
Metropia wanted to continue their success from Union Village, delivering a community that would be highly sought after while also bringing a new urban lifestyle to Markham. Additionally, they were passionate about bringing an extensive and diverse amenity program to the Unionville neighbourhood, with options for residents from different cultural backgrounds, ages, and life stages to enjoy.
To maximize the 12-acre site, IBI Group divided the site into two parcels with a north-south orientation, to provide abundant light to all units. Recognizing the importance of building community, connection, and a sense of belonging, Union House was conceptualized as the standout feature of the project’s amenity program. Spanning 5,000 sq.ft, Union House is a standalone social club and hub for the entire Union City community, designed to serve as an extended living room exclusively for residents. Here is a place for residents to engage with their community, work remotely outside their homes, or catch up with old friends. Union House will feature co-working pods, a self-serve coffee station, comfortable lounge seating, pool tables, and more.

The amenity program continues on Tower 1’s 6th floor. Dubbed “Union on 6.” Union on 6 will feature a variety of amenities, from a Miami-inspired pool and expansive fitness centre to a gaming room and party space, supporting and encouraging healthy and active lifestyles while providing ample space for meaningful play, rest, and connection. A 45,000 sq.ft. terrace rounds out the amenity offerings with the multi-hoop Union City Champion’s Court, a sculptural-style outdoor gym and obstacle course, a children’s imaginative play garden, fire tables tucked alongside evergreen trees, and more.
To help shift the car-centric experience currently found on Enterprise Blvd, the Union City Commons, A 35,000 sq.ft. pedestrian mews and large courtyard will offer ample plantings and greenery with seating throughout for quiet moments in nature. Additionally, every unit will have a balcony considering the importance of access to the outdoors for everyone.
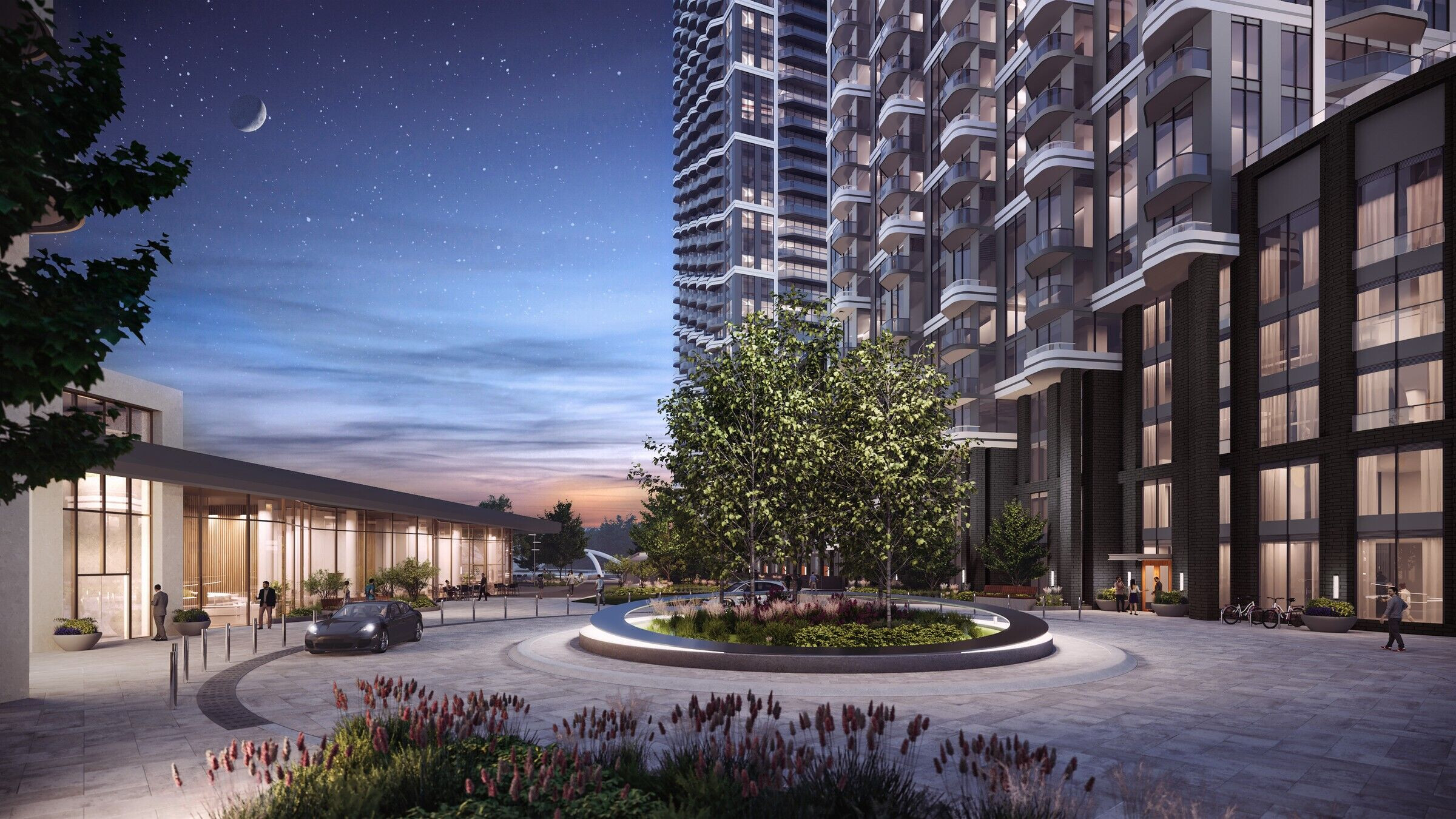
What materials did you choose and why?
Inspired by the city’s diversity and evolution,Metropia and the project team envisioned a community that reflected and supported Markham’s growth and innovation. Tower 1’s elegant space-gray exterior pays homage to the growing tech hub in the city, with reflective glass windows and alternating black and white trim along curved balconies, bringing a level of sophistication that hasn’t been done in Markham before. Strategically placed step-out balconiesoffer striking views of both the city and the greenery below, bringing abundant, natural light to all suites. Interiors, also designed by IBI Group, were inspired by opulent hospitality spaces around the world, bringing sophisticated charcoal and grey tones contrasted with pops of vibrant jewel-toned teal. Union City has an elevated atmosphere; it feels warm and luxurious from the inside-out.
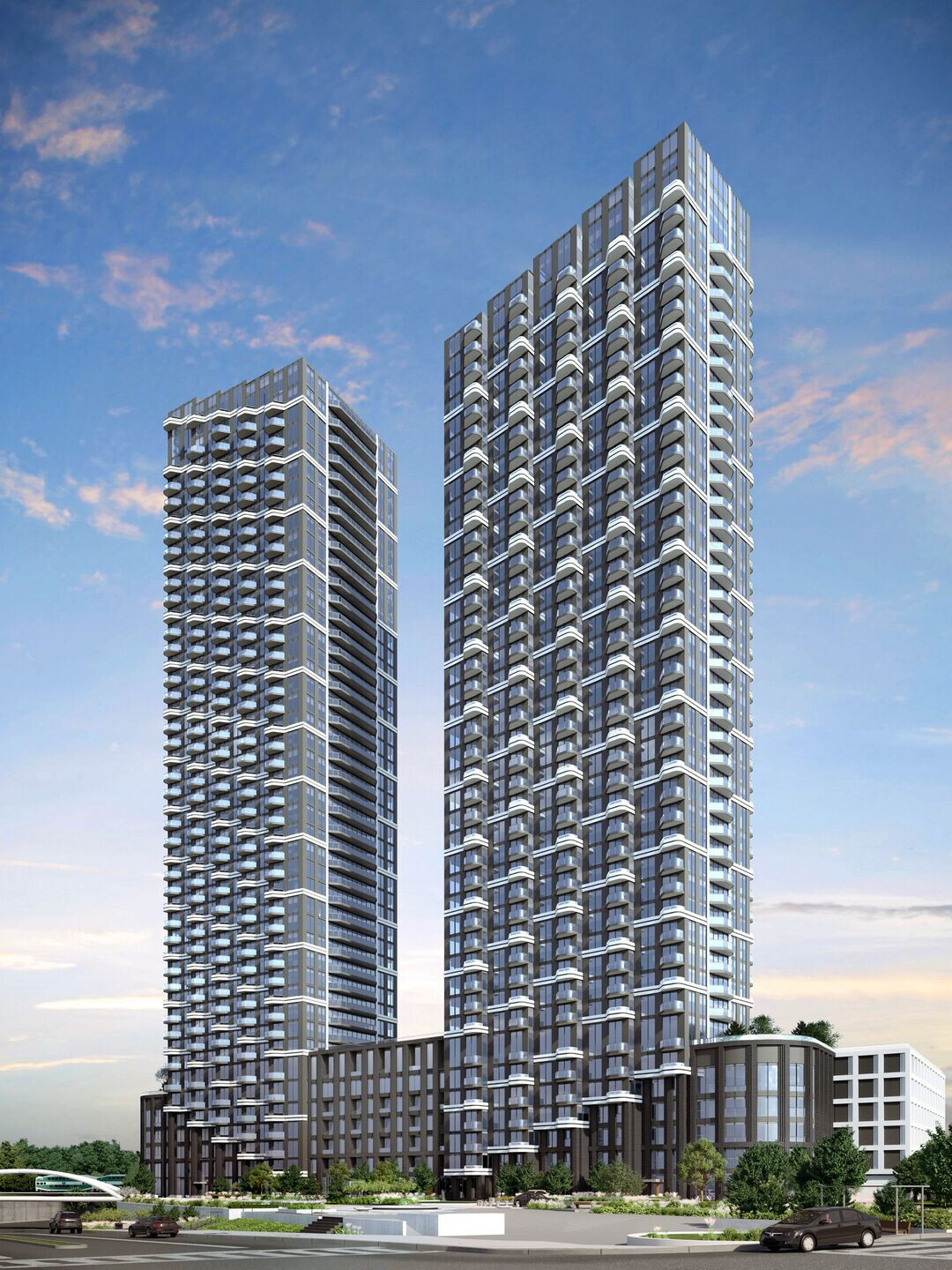
Team:
Architect: Metropia
Other participants: IBI Group, Quinn & Associates, Baker Real Estate, Montana Steele, kg&a
Material Used:
1. Ceilings:
a. Ground Floor: Grand double height entry with soaring wood screens, marble concierge desk and gold/brass accents
b. Units: 9 ft. ceilings (exclusive of bulkheads), smooth finish ceilings, white paint finish on ceilings throughout
2. Flooring: Designer selected laminate flooring, tiled flooring in bathroom and laundry
3. Doors: Contemporary baseboards and door casings, 2” flat cut door casings, Solid core entry door with security view-hole, finished contemporary door handles and hardware, sliding or swing doors to balconies
4. Walls: White paint finishes for walls throughout, semi-gloss white paint in bathrooms and trims/doors
5. Additional Information:
a. Luxurious finishes throughout: brass highlight and inlays, black and blonde rift cut oak, marbled finishes and sophisticated/smart furniture selections.
b. Balconies: Mimics the curved architectural balcony expression with subtle details in screens and elements throughout the interiors
