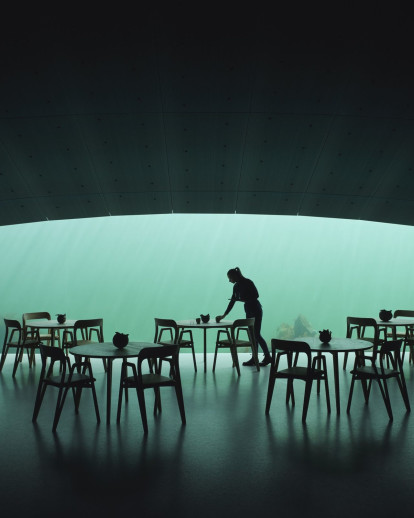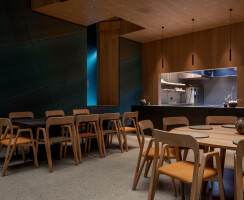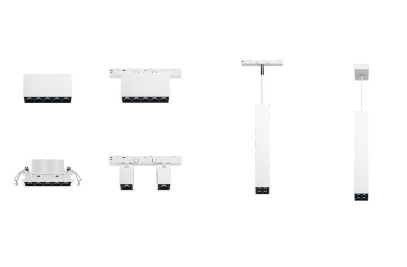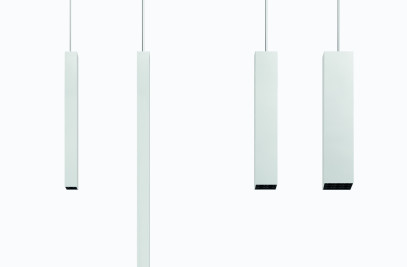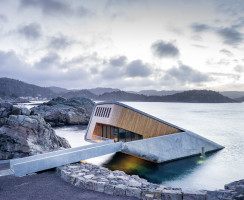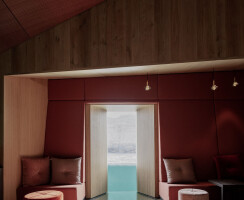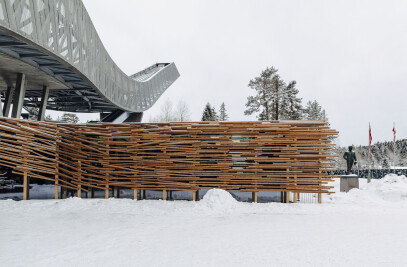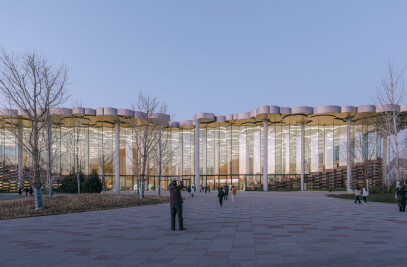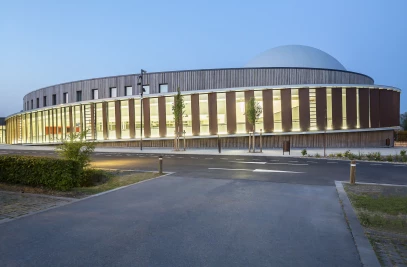Under is not only a restaurant located below sea level but also functions as a research centre for marine life, providing a tribute to the wild fauna of the sea and the rocky coastline of Norway’s southern tip.
Half-sunken into the water, the building’s 34-meter long monolithic form breaks the surface of the water to rest directly on the seabed five meters below. The structure’s half-meter-thick concrete walls are built to withstand pressure and shock from the rugged sea conditions. The rough exterior contrasts with the warm oak and textiles of the luxury interior dining area.
More from the Architects:
Europe’s first underwater restaurant will welcome guests in Lindesnes, Norway on March 20th, 2019. Located at the southernmost point of the Norwegian coastline, where the sea storms from the north and south meet, the project is situated at a unique confluence. Marine species flourish here in the both briny and brackish waters to produce a natural abundance in biodiversity at the site. The Snøhetta-designed restaurant also functions as a research center for marine life, providing a tribute to the wild fauna of the sea and to the rocky coastline of Norway’s southern tip. In Norwegian, “under” has the dual meaning of ”below” and ”wonder”. Half-sunken into the sea, the building’s 34-meter long monolithic form breaks the surface of the water to rest directly on the seabed five meters below.
The structure is designed to fully integrate into its marine environment over time, as the roughness of the concrete shell will function as an artificial reef, welcoming limpets and kelp to inhabit it. Lying against the craggy shoreline, the structure’s half-meter-thick concrete walls are built to withstand pressure and shock from the rugged sea conditions. Like a sunken periscope, the restaurant’s massive window offers a view of the seabed as it changes throughout the seasons and varying weather conditions. The restaurant’s culinary focus is to create a fine dining experience based on high quality, locally- sourced produce, with a special emphasis on sustainable wildlife capture. Danish expatriate Nicolai Ellitsgaard from acclaimed restaurant Måltid in Kristiansand is the Head Chef, bringing a 16-person international kitchen team with experience from top Michelin restaurants. “Under is a natural progression of our experimentation with boundaries, says Snøhetta Founder and Architect, Kjetil Trædal Thorsen. “As a new landmark for Southern Norway, Under proposes unexpected combinations of pronouns and prepositions, challenging what determines a person’s physical placement in their environment. In this building, you may find yourself under water, over the seabed, between land and sea. This will offer you new perspectives and ways of seeing the world, both beyond and beneath the waterline”.
Going Under
Lindesnes is known for its intense weather conditions, typically changing from calm to stormy several times a day. Upon arriving at the site, the visitor’s impressions of the unruly outdoors quickly dissolve as they are ushered through into the hushed, oak-clad foyer. Here, rough, wooden finishes and the sweet scent of timber transition into an elegant, oak staircase as one descends into the building. Dark, raw steel railings with brass tube handrails lead downwards to a softer interior as the ceiling surface changes from oak to textile. The warm, welcoming atmosphere inside the restaurant instills a sense of awe and mystery. As a metaphor for the journey of descent, the color of the textile-clad interior turns darker and more intense the deeper one goes below water. The bespoke textiles stretched over custom acoustic panels, reference the colors of a sunset dropping into the ocean, accompanying one’s passage down the stairs. At the entrance, the ceiling’s neutral color deepens into a sunset pink, intense coral, sea green, and finally culminates in a midnight blue as one arrives at the dining room. The subtle elegance of the finely woven ceiling panels lends a serene ambience to the building. On the mezzanine level and bar area, where the building touches the sea, a vertical window is cut into the side of the building, extending from above sea level down to the seabed. The window reveals the convergence of sea and air, with the volatile waterline dancing to the intensity of the wind.
At the seabed, in the 40-person dining room, lies the panoramic eye of the building. An eleven-meter-wide and 3.4-meter-tall horizontal window offers a visual gateway to the sea and connects the guests to the wildlife outside. The view from the window will evolve gradually throughout the day and seasons, with the color of the water shifting from sapphire blue during a cold winter day, to emerald green in the summer season, when the algae set in. The sophisticated lighting system carefully minimizes the reflectivity of the panoramic window and maximizes the view of sea life outside the restaurant. 380 LED lamps are installed on the ceiling panels, illuminating the dining area with subtle yet pointed light. The light can be easily adjusted to respond to differing light conditions inside and outside the building. The seabed outside will be lit up with artificial lighting during the dark hours, in order to attract fish.
An important focus for the choice of materials has been to vary the types of materials and finishes according to their use and placement in the restaurant. Rougher wood finishes characterize the entrance area and the back of house, evolving into increasingly refined finishes when moving towards the heart of the building; the dining room. In close collaboration with Hamran, a local carpentry workshop that has cultivated its renowned craftsmanship since 1930, the walls, roof, and floor are all clad in locally harvested Norwegian oak. Further, a furniture series was designed exclusively for the restaurant, with a chair as the central artifact. The chair is designed as one continuous form that and mimics the way that the branches naturally progress from the tree stem in the angled corners. Through employing traditional handicraft methods, the furniture series represents the philosophy of the project as a whole; to build solid structures for the future without compromising the natural beauty that lies inherent in the raw materials.
Building Construction Method Under was built on a barge as a concrete tube shell twenty meters from the site. The windows were installed prior to the submersion. During submersion the structure floated on its own and was delicately moved to its final location by a separate crane and tugboats. Following the submersion, structural work was completed, and the building was bolted to a concrete slab anchored to the bedrock beneath the seabed. In order to ensure a proper connection to the bolts on the concrete slab the construction team filled the structure with water to make it sink. After ensuring that all bolts were fully tightened, the water was drained away, allowing the interior work to begin.
Marine Research An equally important part of the project is the building’s facilitation of marine research. The restaurant will welcome interdisciplinary research teams studying marine biology and fish behavior, through cameras and other measurement tools that are installed on and outside the facade of the restaurant. Researchers from the Norwegian Institute of Bioeconomic Research (NIBIO) and other research centers seek to learn how wild fish can respond to sound signals and to study fish behavior throughout the shifting seasons. The researchers will also help create optimal conditions on the seabed so that fish and shellfish can thrive in proximity to the restaurant. “We have observed and documented marine biodiversity in the area for over four years already, but with Under in place the observation opportunities change dramatically. The ability to be physically present at the seabed provides a newfound possibility to observe marine life with precision and patience”, says marine biologist Trond Rafoss, who has been a key collaborator in the project. “Usually, when diving, one has time restraints and is not able to see everything, yet the comfortable environment of the restaurant allows us to study the sea life live for time intervals unparalleled by other means. As one can stay in the restaurant for as long as one wants, that opens opportunities to discover species, their behavior and stages of life that has never been seen before”.
The researchers have already discovered species of jellyfish that they did not know existed in the area through the restaurant window. Under is particularly well-suited for studying the small organisms that are typically not picked up by camera. Rafoss can already report of having observed small European lobster larvae, i.e. 5-6-millimeter creatures that have only ever been studied in controlled laboratory environments but never actually observed in nature before, on the restaurant window. The surface of the window has also become a popular habitat for starfish and other small creatures clinging to the window. The researchers’ aim is to document the population, behavior and diversity of species that are living around the restaurant, through cameras and live observation. The ultimate goal of the research is to collect data that can be programmed into machine learning tools that monitor the population dynamics of key marine species on a regular basis, thereby creating new opportunities to improve official marine resource management.
Local Produce and Global Ambitions
The culinary philosophy of the restaurant is closely connected to that of the building itself. Based on local produce harvested with careful consideration of the balance of nearby flora and fauna, eating at the restaurant is a journey through the landscape of Lindesnes; from locally harvested seafood, shells and kelp to wild meat in the game season in late fall. To manage and reduce bycatch – species unintentionally netted while catching target species – the restaurant team has a unique focus on also integrating those ingredients into their menu, reducing what would otherwise go to waste. The restaurant also aims to bring attention to underappreciated seafood, using ingredients that are rarely served elsewhere, such as stone crab and rugose squat lobster. “Our aim is to display the diversity that can be found in the South of Norway, where we do not have much of one thing, but we have a little bit of everything”, states Head Chef Nicolai Ellitsgaard. The servings of the restaurant will be unlike anywhere else, employing ingredients spanning from limpets and mahogany clam, to sea cucumber and local lamb from Lindesnes. A dish made of dulse and bladderwrack pushes the boundaries for what can go as a dessert. The kitchen team forages and harvests several of the ingredients themselves in proximity to the restaurant, which can be an adventure in itself given the oftentimes rough weather conditions. Ellitsgaard and his team are in regular dialogue with the marine biologists to understand how and when to harvest from the sea in the most sustainable way. They hope to be able to harvest ingredients from the building itself that can be put on the menu of the restaurant. The kitchen and the researchers also collaborate to attract fish to the window, enabling the marine biologists to study the species more closely and at the same time creating an interesting view for the restaurant guests.
A Visual Story In addition to the restaurant itself, Snøhetta also designed Under’s visual identity and website to transport the visitor to the experience of being at Under, presenting the elements that characterize the project; the unique landscape, the handpicked ingredients, the philosophy of the chef and the thinking behind the architecture. The typographic choice, Portrait from Commercial Type, is a reference to the refined roughness and materiality of the exterior, while the color palette is a subdued interpretation of the interior textiles. The logo is an abstraction of the building’s form and its tilt into the sea. All these elements are tied together on the website, inviting the visitor into the Under experience. With a dynamic layout system, the website provides possibilities to change its appearance with the shifting seasons of Lindesnes. Divided into three sections, you can immerse yourself into the different aspects of the project and book your journey to Under.
An Other-Worldly Experience
Under is a story of contrasts; the contrast between the landscape and the sea; above and below. The contrasts between the warm oak and textiles of the interiors, and the rough concrete façade that can withstand the most powerful storms and waves. It is a metaphor for the contrasts of life; the rough and delicate; the brutal and tender; the thunder and quiet. Under allows the visitor to peek into the North Sea, deciphering the life that emerged here some four billion years ago. The project underscores the delicate ecological balance between land and sea and draws our attention to sustainable models for responsible consumption. By focusing on the coexistence of life on land and in the sea, Under proposes a new way of understanding our relationship to our surroundings – above the surface, under the water, and alongside the life of the sea.
