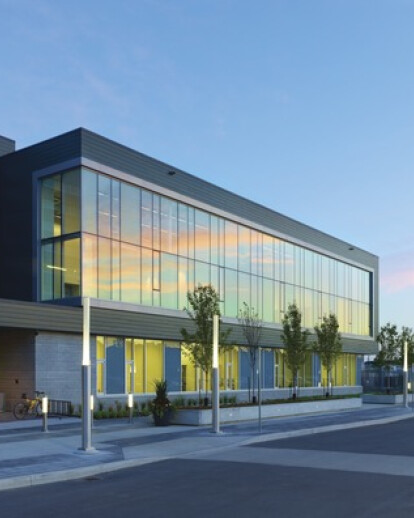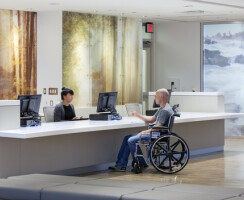Located in Vaughan, Ontario, the Community Complex was commissioned by the UJA Federation of Greater Toronto and funded through the generosity of community leaders including Joseph & Wolf Lebovic, Gerald Schwartz & Heather Reisman, Maxine Granovsky & Ira Gluskin, The Sharp Family, Leo & Sala Goldhar; as well as the Province of Ontario and Government of Canada.
The UJA Federation Community Complex has been designed to unite and create synergies between a broad array of community based services including child & health care, sports & recreation, arts & culture, and community & spirituality. ARK has integrated these diverse agencies within a highly transparent 365,000 sq. ft., three-storey complex that links four built masses via a pedestrian streetscape.
Central to the design was the desire to support the community from early childhood to old age and the requirement to create a complex that connected people regardless of gender, abilities, ethnic background and social standing. The architect achieved this by partnering services (childcare with fitness classes, Mount Sinai Hospital clinical health care with swimming, language classes with art studios, etc.) and designing a high degree of transparency into the buildings.
ARK Principal, Guela Solow-Ruda, explains: “We felt that the goal of the architecture was to make meaningful connections between the diverse uses. Transparency was the solution: views and vistas between the building and the surrounding neighbourhood, between varying community groups build bonds and create a sense of community that crosses perceived boundaries of age, race or gender... ”
This integrated experience, in which health and wellness are naturally woven into the pattern of daily living, is the largest factor supporting a community’s wellness.”
ARK achieves these connections via a design that brings urbanity to suburban Toronto through diversity, while maintaining a contextual scale. The programmatic complexity of the scheme draws in users from all parts of the surrounding residential communities. Its easy-to-follow north/south, east/west pedestrian circulation creates a busy thoroughfare amidst the predominantly glazed buildings in which visitors are partaking in physical, cultural, artistic and spiritual endeavours or utilizing heath and childcare facilities.”
“By understanding the needs of the community we were able to combine requirements to create an urban experience, based upon the holistic vision of a well community.” says Solow-Ruda. “Our role as architects and urban designers was to listen to the community and give expression to its voice in built form.”
The complex is the culmination of 14 years of intense collaboration between the architect and the UJA Federation of Greater Toronto. It opened in the fall of 2012 and all agencies are now operational.
“The daycare is full, and the fitness and wellness programs have exceeded membership expectations,” says Solow-Ruda. “We understand that the community complex has been a development catalyst and property prices in the surrounding area have risen sharply since its construction.”
The upcoming phase of construction is the Performance Box which will bring together performance spaces and workshops in the context of cultural identity. This phase will fully establish an urban presence for the UJA Community Complex on Bathurst Street and act as a beacon to the whole site.
Commenting on the award, Solow-Ruda says: “This is recognition that our work to re-define the paradigm of a healthy community is having an international impact. It means that the question of what defines health and the role architecture can play in its implementation is now relevant.”
The UJA Community Complex demonstrates ARK’s expertise in sustainable design and long standing commitment to the environment. Increased densities were achieved with a compact infrastructure reducing the overall carbon footprint. Shared and diverse programming allow for a reduced demand for parking and a shared central plant provides a more effective energy system and opportunities to reduce water consumption. The role of nature, both through hard and soft landscaping, is central to the urban design concept and cultural identity. The building frames and celebrates outdoor gardens and courtyards, benefits from natural day lighting, and creates local micro-climates.
The Design & Health International Academy Awards is the world’s leading advocacy programme, recognizing professional excellence in the research and practice of designing healthy environments. Held this year on July 13th, in Brisbane, Australia, during the 9th Design & Health World Congress & Exhibition, the Awards were judged by a panel of independent multidisciplinary experts within both research and practice from around the world. The winners of each award were determined by a lead judge, supported by three judges with expertise in their field.
The UJA Federation Community Complex was shortlisted alongside: the Potter Street Redevelopment, commissioned by Wintringham and Wallara, and designed by Allen Kong Architect, in Dandenong, Australia; and RFBI Basin View Masonic Village Aquaponic Garden in New South Wales, Australia, which was commissioned by Royal Freemasons’ Benevolent Institution, and designed by Paul Van der Werf of Earthan Group.





























