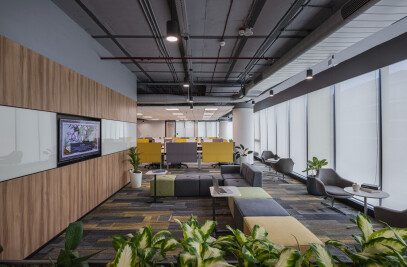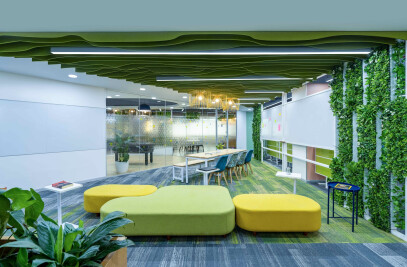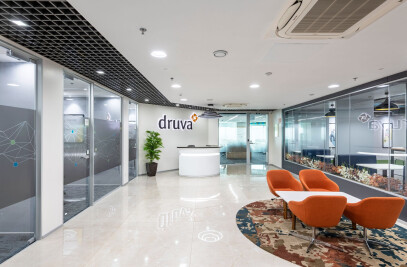“Udaan, India's fastest growing unicorn's new office in Bengaluru, echoes a sense of community and workplace wellness in its every aspect.“
Udaan's team wanted a workplace that becomes a hub for all its branch offices. They wanted an office that houses the B2B trade platform's giant backend/customer support team that forms a vital part of the company’s operations. That's why Team Zyeta created a workplace that encompasses the company's growing workforce and let them enjoy a place where they can work, collaborate and connect with one another.
With a certain earthiness in design elements, the overall design outline of Udaan's new office mirrors an urban city theme. In simple words, the designers created the ultimate "Udaan City" that includes ‘The Park’, ‘Commercial Districts’, ‘Culture’, ‘Transit’ and ‘The Garage’-- as different sections of the office space.
The total area of Udaan's office is spread over four floors. Each floor depicts a specific story with a different set of themes that connects the employees in an engaging and interactive workplace design. That's how every floor of Udaan's office reflects a separate journey that keeps it different from other floors and yet connected to the central theme of the workplace.
The ground floor represents ‘City Gardens’ and espouses natural elements; the first floor, by contrast, represents ‘Commercial Districts’; the second floor is designed on the theme ‘Culture’-focusing on music, cinema and the arts; the third floor represents a city’s ‘Transit’ and has elements like terminals, transport hubs etc. Finally, the fourth floor—which is the central cafeteria, is themed on ‘Garages’—managing to carry off a cool, trendy and urban vibe. The material palette is also synchronized with the theme of each floor of the township, adding a lot to its specific nature and identity
The main highlight of the office design is the inclusion of employee wellness in the form of spacious workstations, variety of seating, natural lit areas throughout the workspace, use of biophilic design elements, addition of internal relaxation zones etc. The entire workplace is pepped up with vibrant and organic elements that transmit positivity among the occupants.
The goal of Udaan's new office design is to give the employees a workplace that lets them work freely. With the right balance of boldness and functionality, this human-centric workplace manoeuvres a millennial office setting that inspires, facilitates and assists the young workforce of Udaan. The office design transcends regular offices and creates a benchmark among modern-day purposeful workplaces.

































