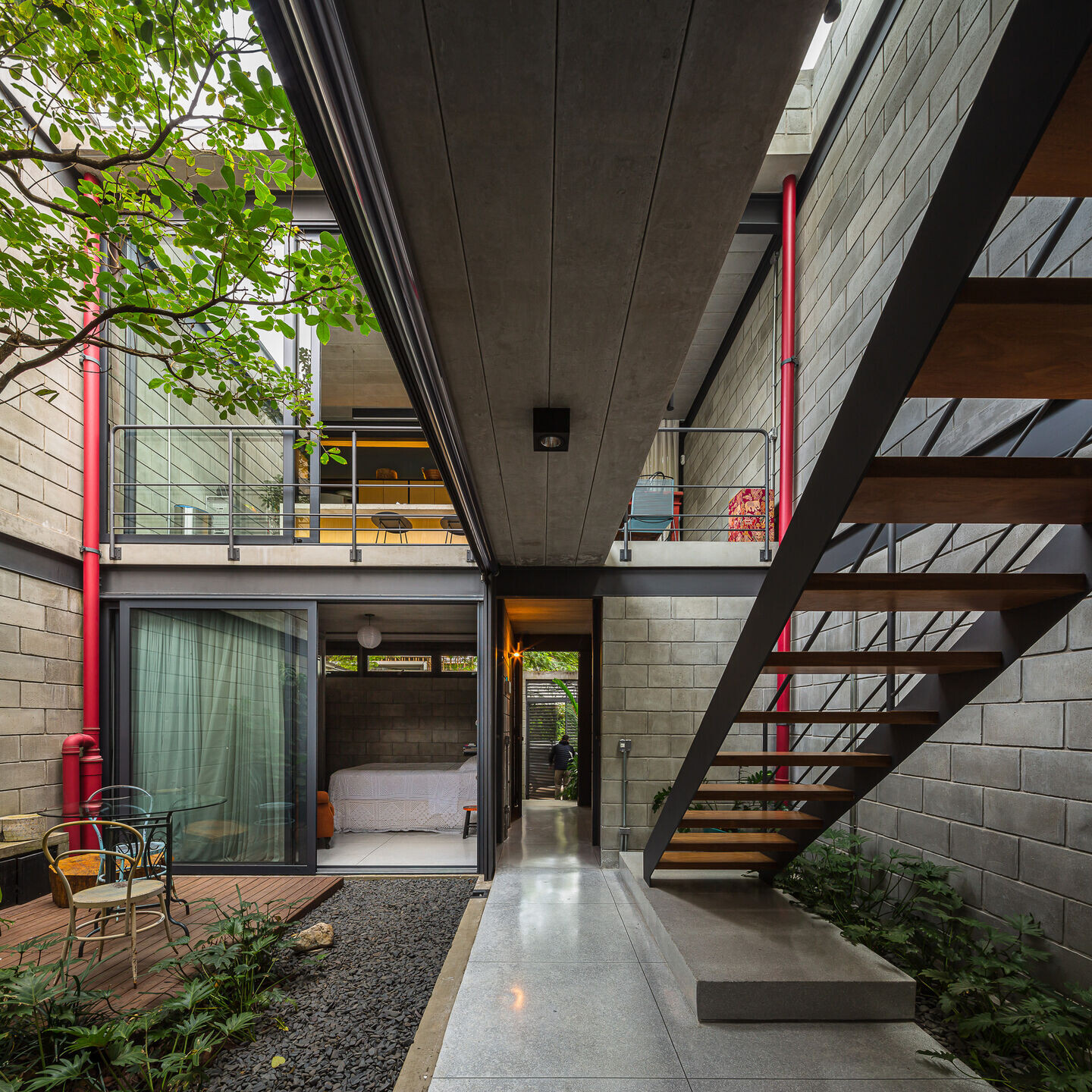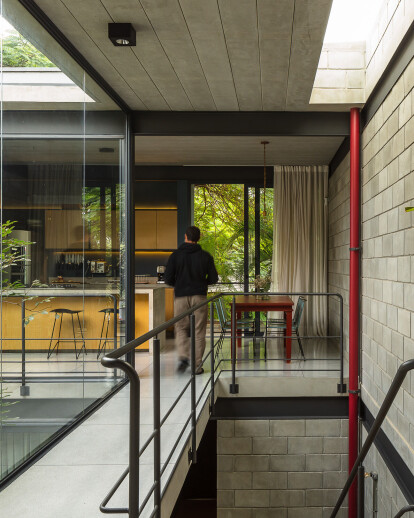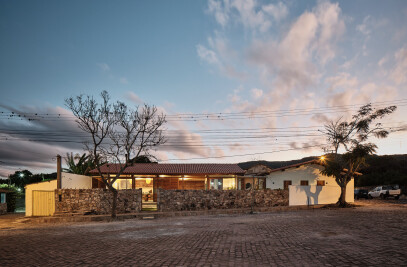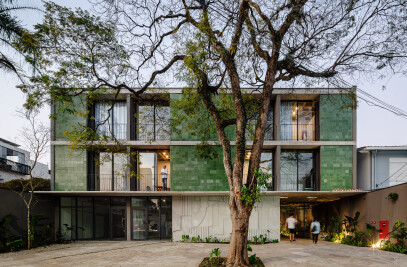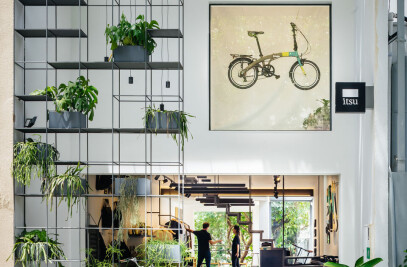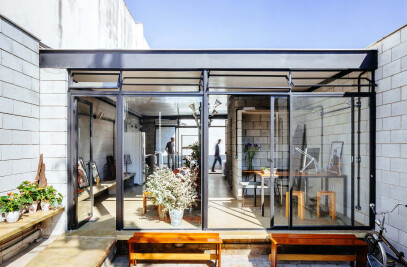Ubaíra House is inserted on a long, narrow plot. The front of the terrain has 6.40m and tapers at the back. The entire width of the lot was used to display the program requested by client. To create well-lit and ventilated environments, the internal spaces are interspersed with patios, communicating immediately with this interior landscape.
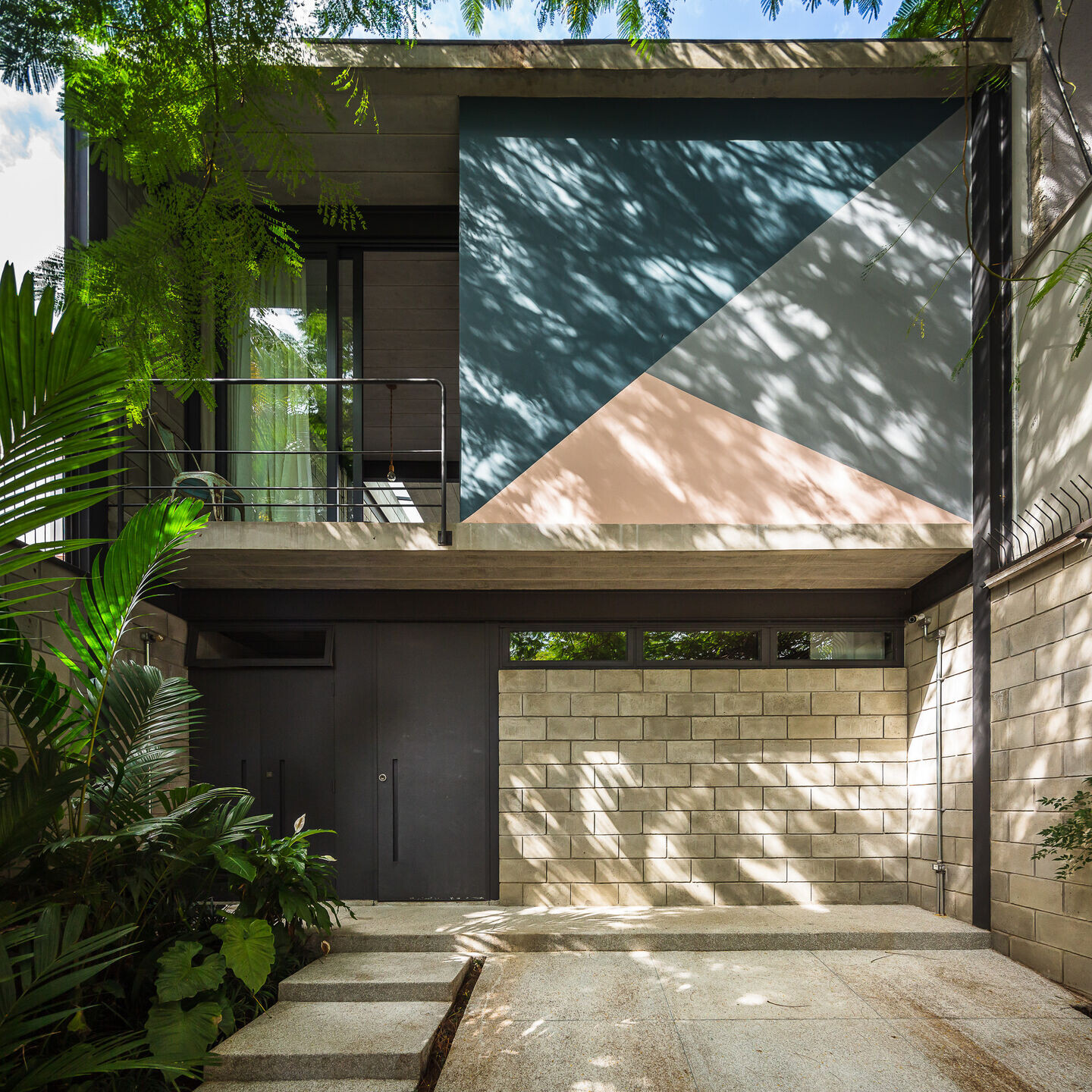
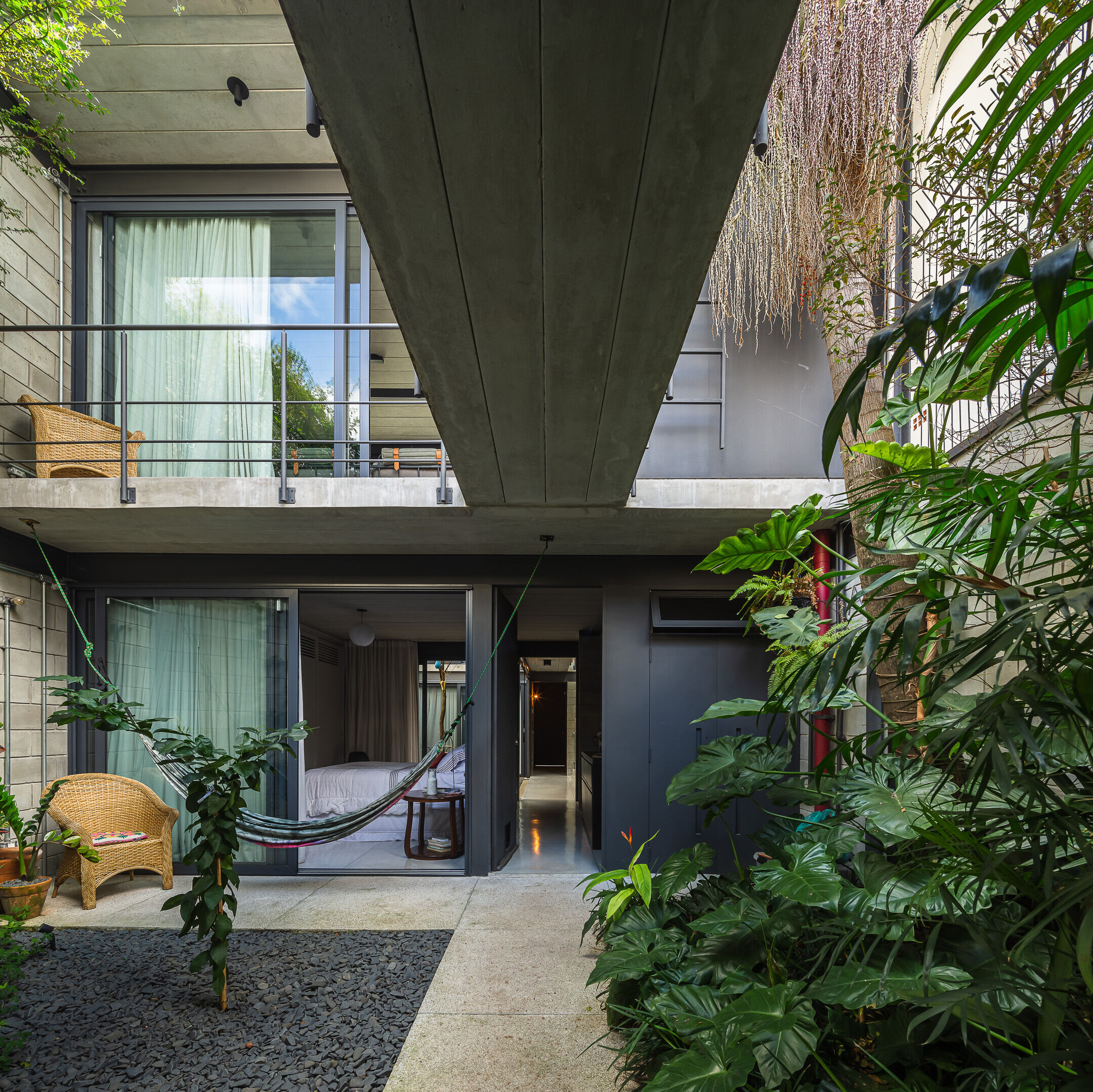
On the lower floor are the environments that need greater privacy and sound protection, while on the upper floor there are more integrated social areas. This inversion of traditional house programs brings the most compartmentalized environments to the base of the building and makes the upper floor a wide space, free from walls and with greater incidence of light.
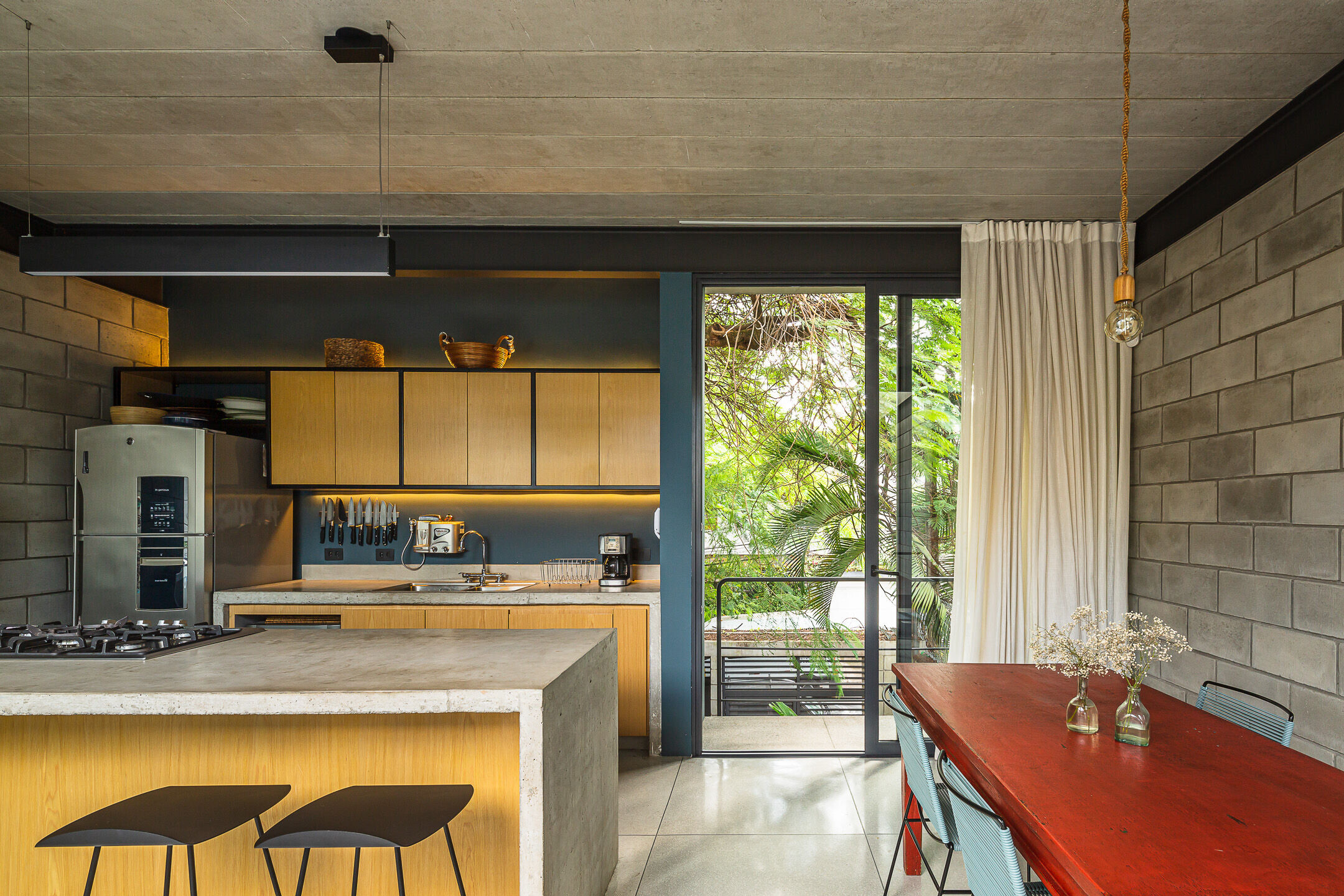
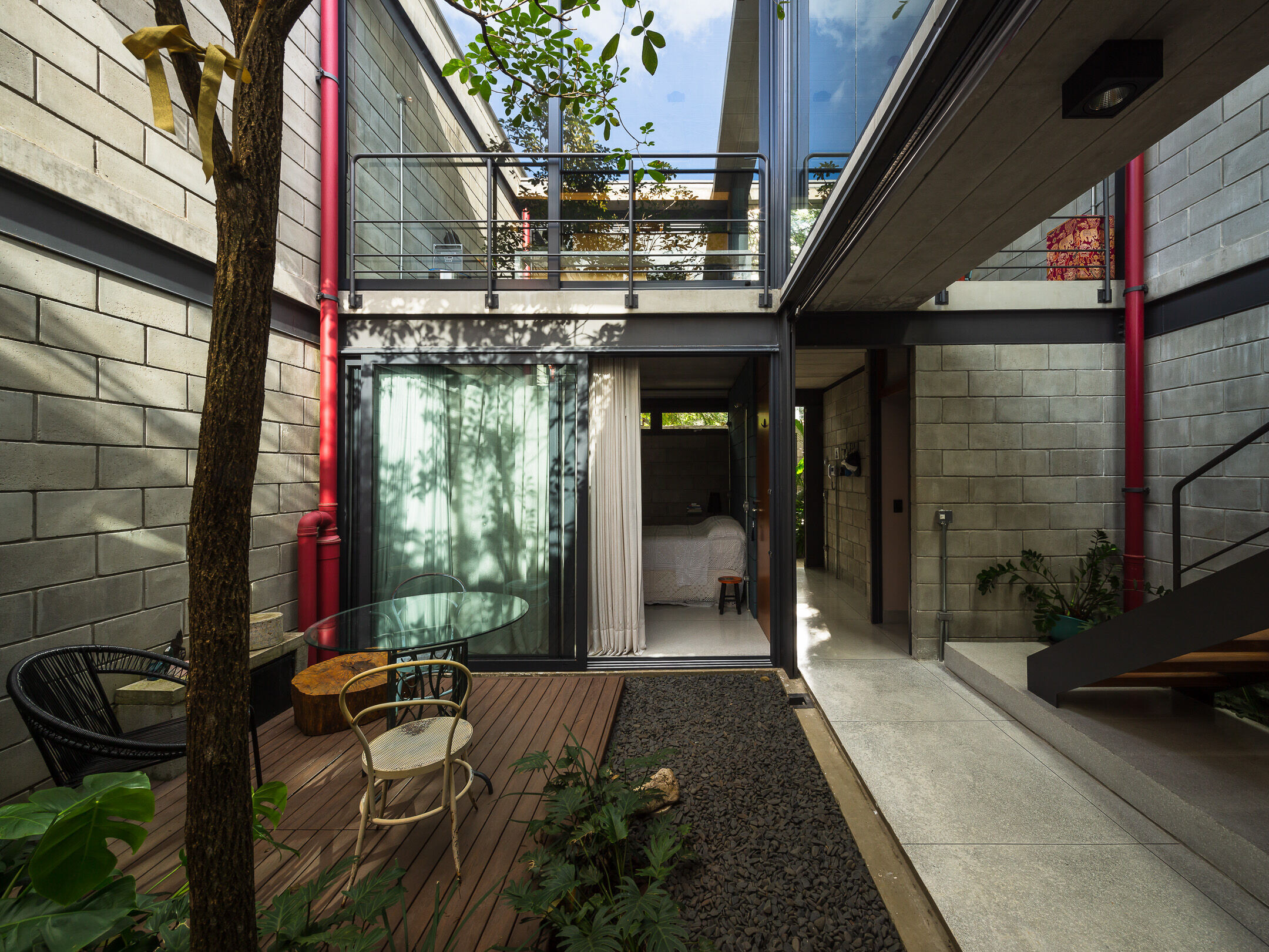
The constructive system in metallic structure, panel slab and sealing in concrete blocks was defined after several structural studies and budgets. This set of solutions resulted from the lowest execution times and costs.
