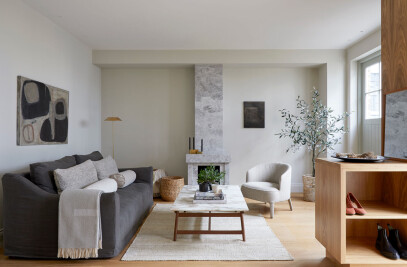From the original dark and closed off Victorian layout of this 1800s Tytherton Road House, the challenges faced in delivering this totally renovated home feel a long way away from the extended modern, bright and light space which now stands. Throughout this project, a main goal was to preserve the traditional Victorian character and charm that makes this property so special while also adding a modern twist to create a family home that is both timeless and practical.


We were approached by our client with a clear vision for their family home – they wanted it to be warm, inviting, and the perfect space to host their loved ones. Their wish list included a bigger kitchen that would flow seamlessly into their outdoor garden, as well as extra storage space in the cellar. They were committed to energy-efficient living – designing a home that was good to the planet…which was a criteria we loved! We worked closely with the family to develop a detailed plan that fit within their budget and brought their dream home to life while keeping the environment in mind.


The redesign of the rear extension was a compact space, but we approached it with big ideas. Our combined goal was to create an area that seamlessly connected the inside with the outside, and we achieved this using glass, orientation, view, and materiality. We took inspiration from the pergola structure that used to stand on the exact same spot, and created a beautiful timber portal frame envelope in the dining area. The metal frame we added brings together contemporary and modern design elements, sitting proudly on top of the existing brick outrigger and overlapping the original masonry. It’s now a seamless blend of old and new.


One of the main design factors for this project was its focus on sustainability. From the natural materials used both inside and outside the house to the construction methods, we were committed to reducing our environmental impact. We used European oak, natural paint, and MDF joinery that contained zero formaldehyde. Structurally, we managed to reuse original demolished bricks to build the new extension wall and courtyard steps. To complete our clients sustainability goals, we installed an air source heat pump and solar PV panels instead of gas, making this home truly future-proof.


The finished images speak for themselves…the result, a warm and inviting family home that will age timelessly to grow with the family. The kitchen extension is now the ‘living hub’ of the home, with the redesign improving both the functionality and flow of the overall space.


Team:
Architects: Finkernagel Ross
Contractor: M H Costa
Structural Engineer: SD Structures
Photographer: Andrew Boyd


Materials Used:
Kitchen Taps: Grohe
Kitchen Appliances: Neff, Miele, Elica, Liebherr
Bespoke Joinery & Kitchen: M H Costa
Glazing: Maxlight
Lighting: Delta Light
Kitchen floor: Porcelanosa porcelain
Main house: Pine flooring refinished
Candlesticks, Pillows, Vases & Jars: Zara Home
Kitchenware (crockery)
Kitchenware (glassware) Anthropologie
Dining Chairs & Table: John Lewis
Bench cushion: H&M Home
Art: M.A.H Gallery
Paint: (wall) Little Greene 'Oak Apple'
Paint: (door frame) Little Greene 'Invisible Green'

























































