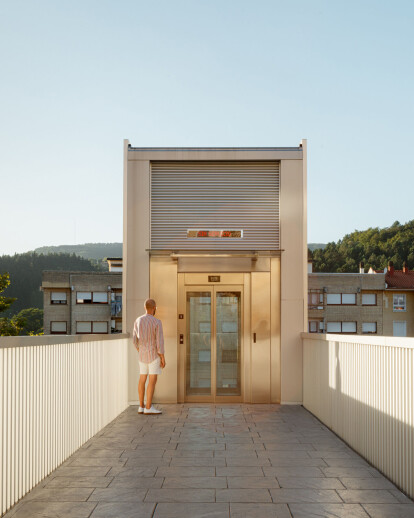The architectural discipline has a fundamental role in the implementation of small urban infrastructures that solve the problems that the urban planning of the past could generate. In a complex geographical context, the repetition of circumstances such as those described below is very common in our territory.
The municipality of Galdakao was one of the many Basque municipalities that experienced high population growth because of the establishment of strategic industries. In this case, the dynamite factory “S.A. Española de la Pólvora Dynamítica” was, to a large extent, the driving force behind the municipality's economy.
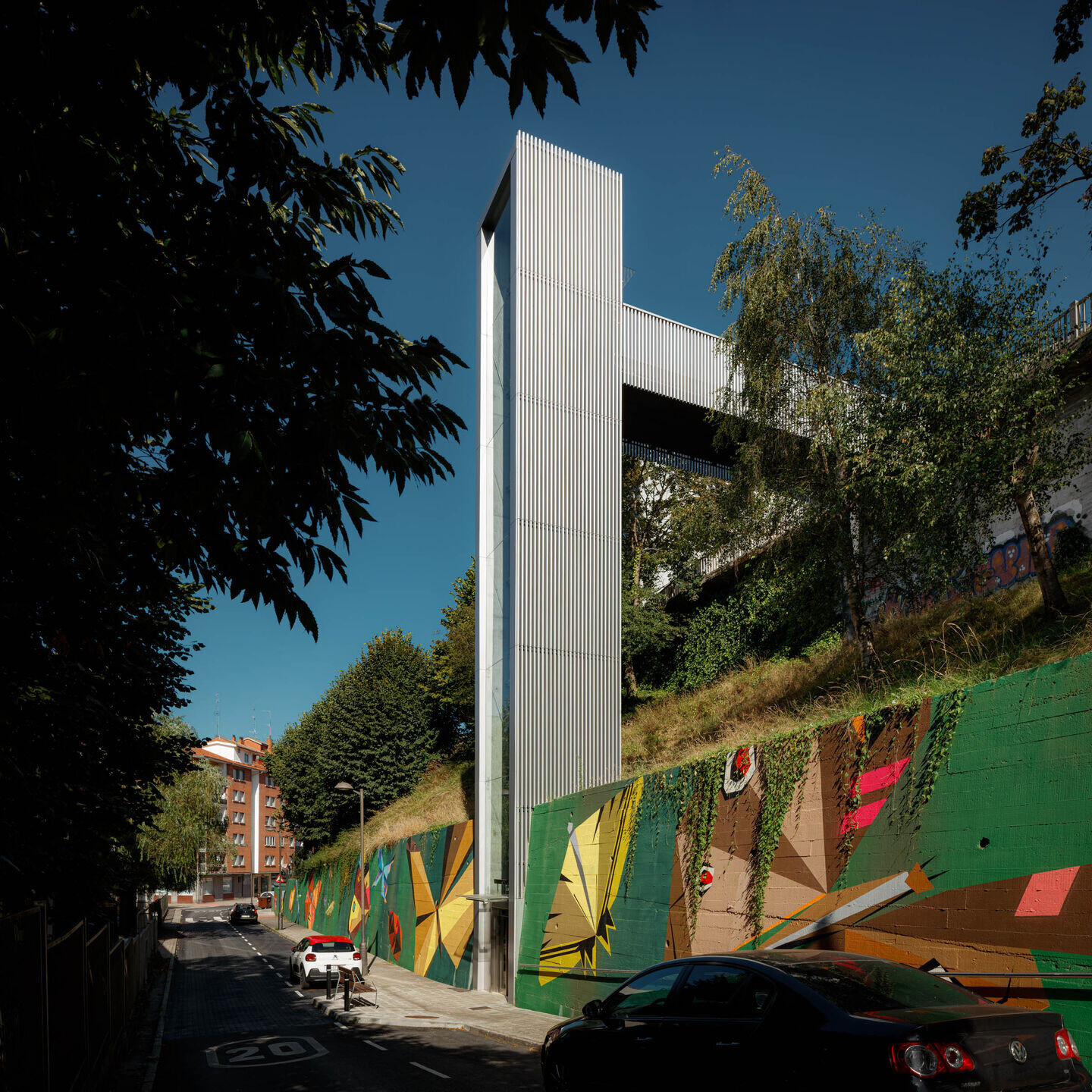
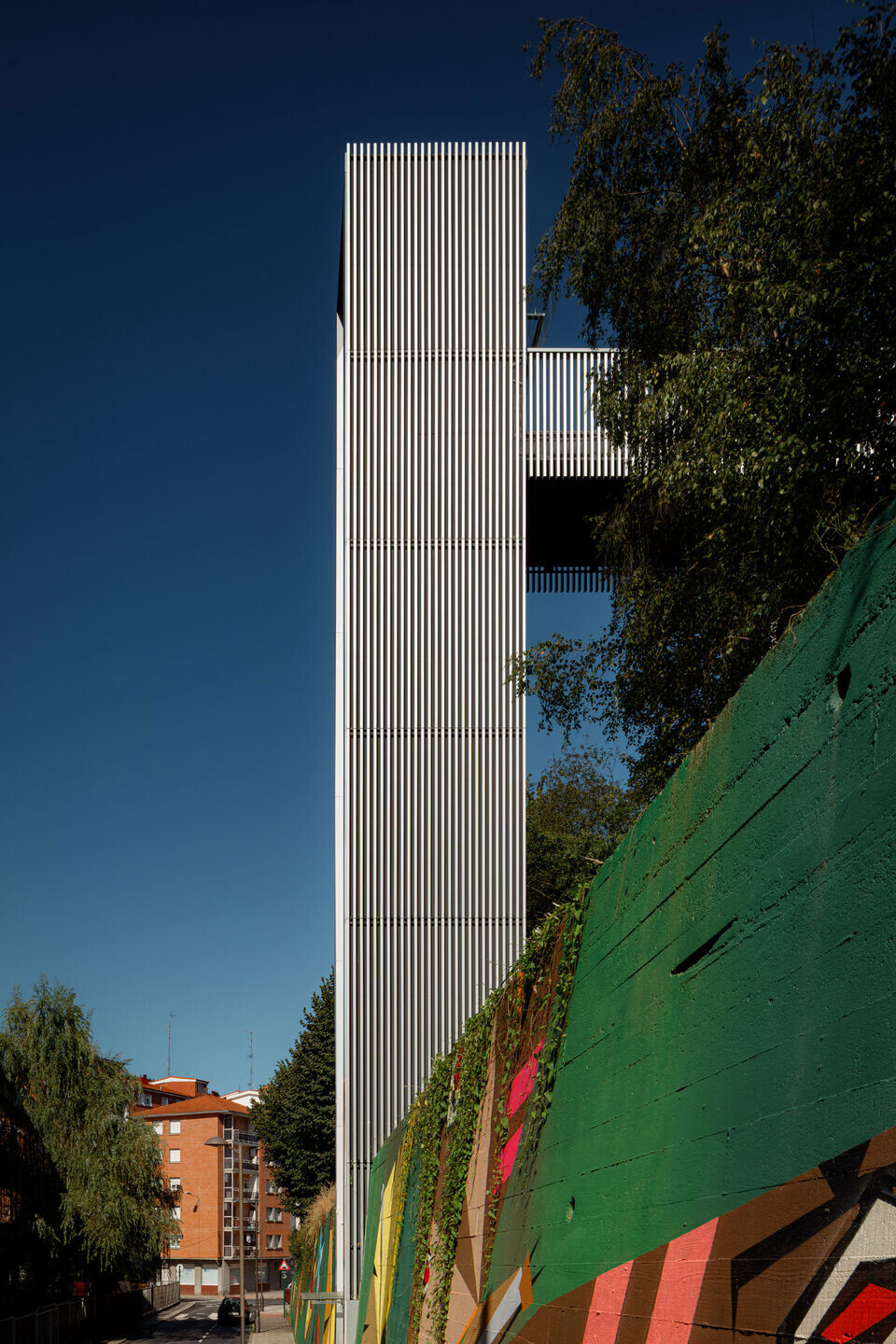
In this context, the construction of social housing to house the workforce necessary to start up these factories was a priority issue. However, the enclave proposed for this fragment of the population was, without great surprise, those plots that were in inaccessible places, leaving the most sought-after areas for more lucrative future developments.
Over the years, the population of these homes has aged, as have their buildings, leaving first-rate services (ambulatory, sports center, municipal offices, commerce, etc.) in highly inaccessible places.
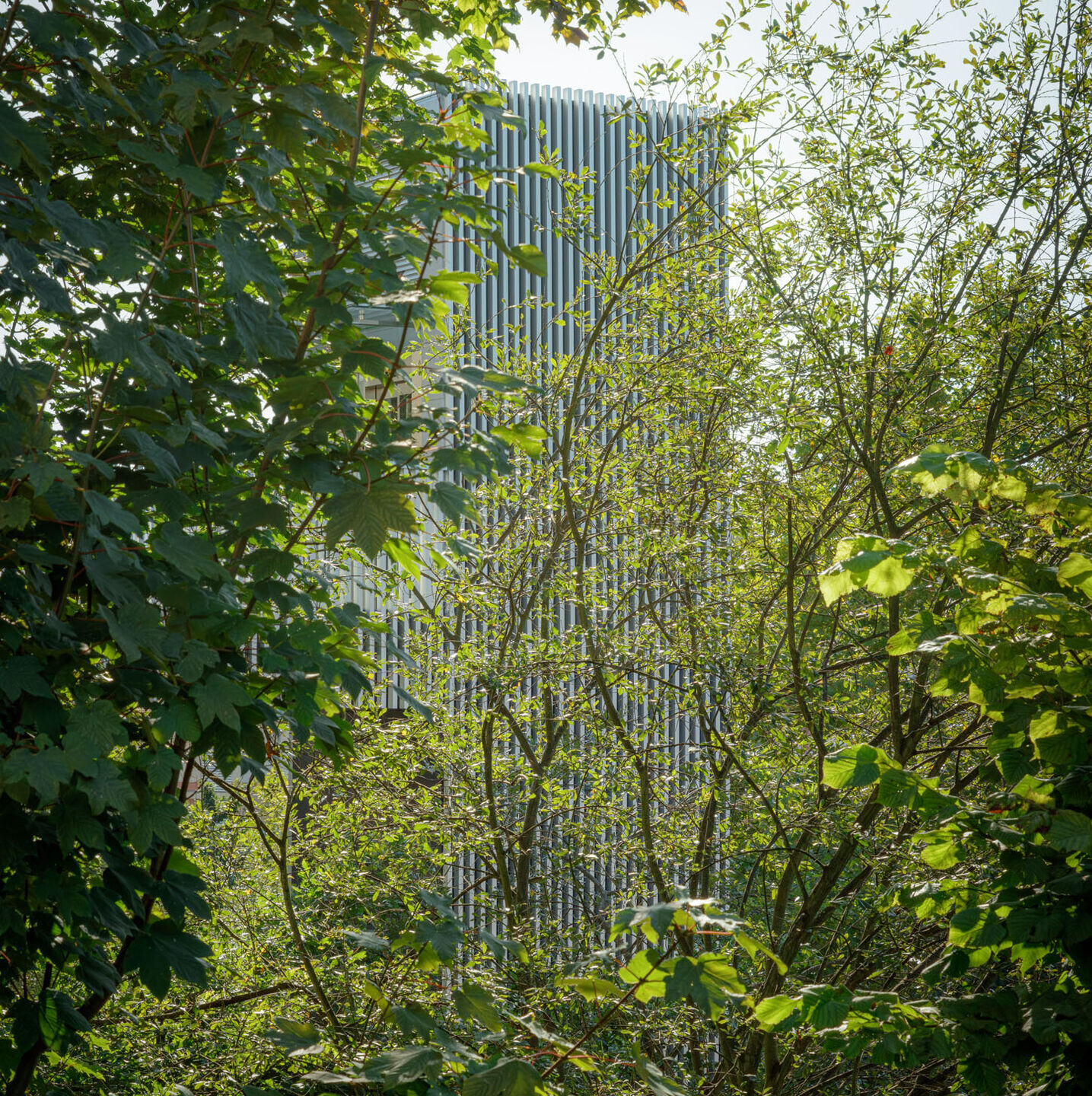
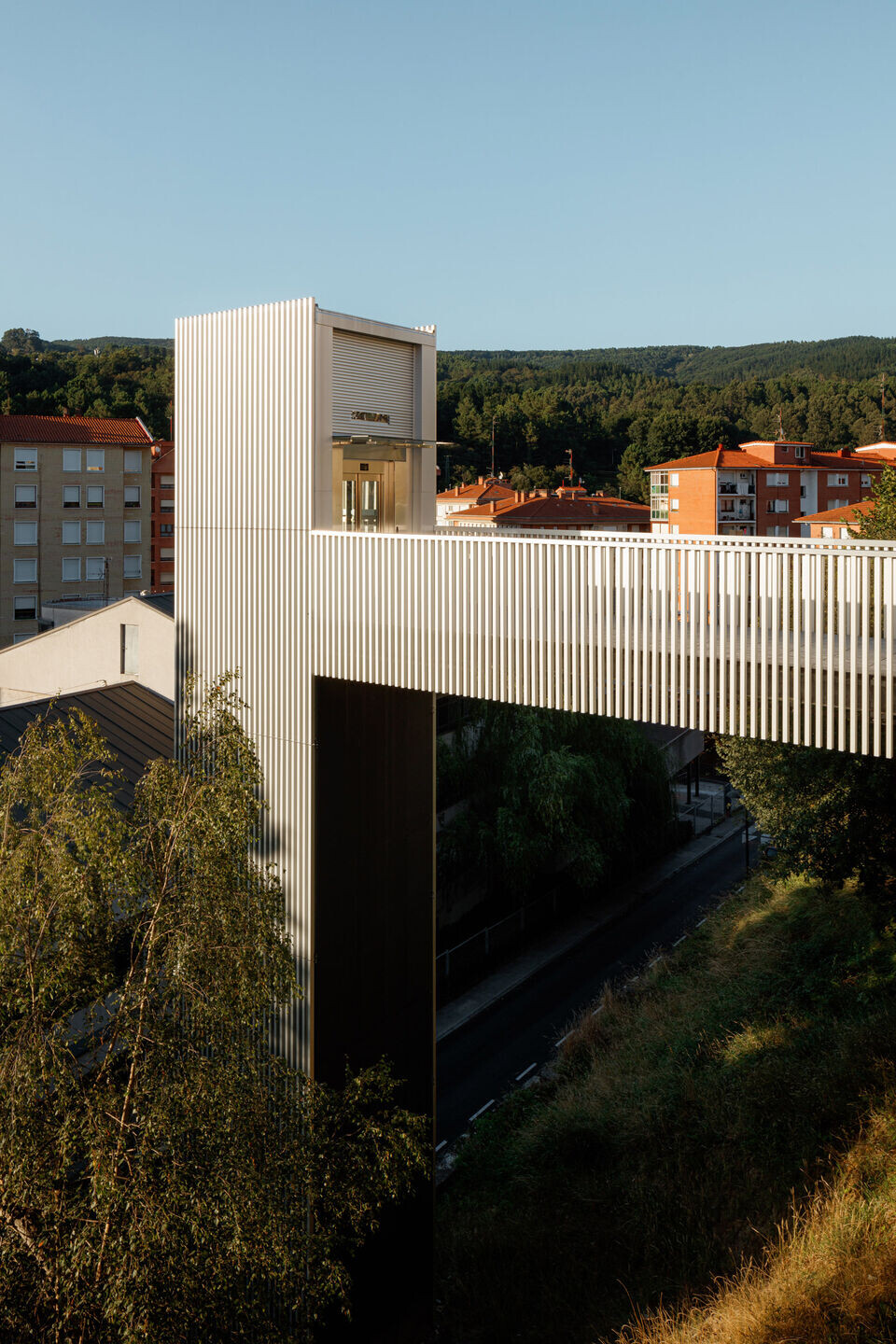
The project presented is a sober piece without great fanfare. It is an urban elevator composed of a reinforced concrete tower and a walkway made of hollow core slabs. The defenses of anodized aluminum slats extend to the tower and descend until they reach the lower level, resolving the whole with a simplicity and homogeneity that helps its recognition from a distance.
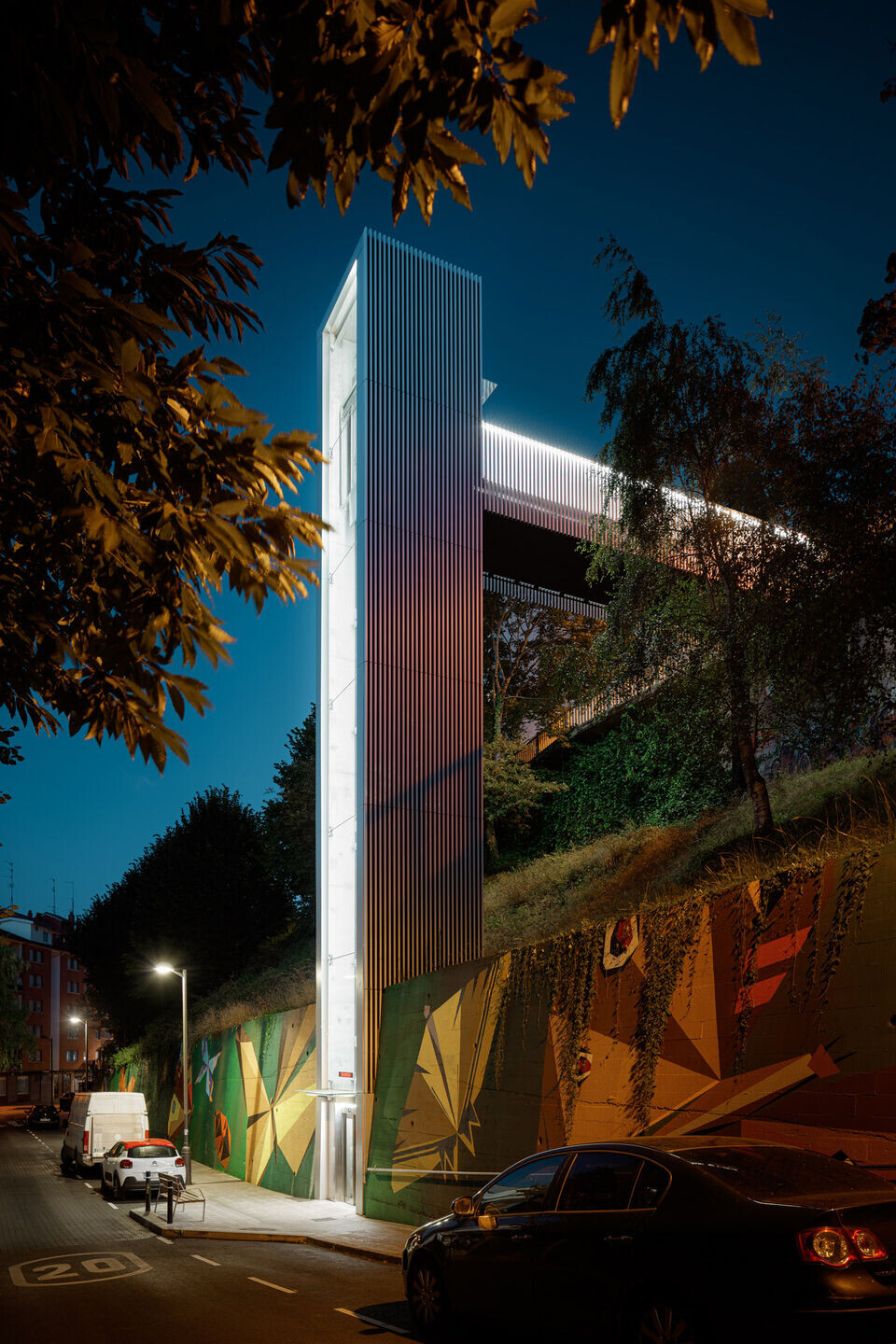
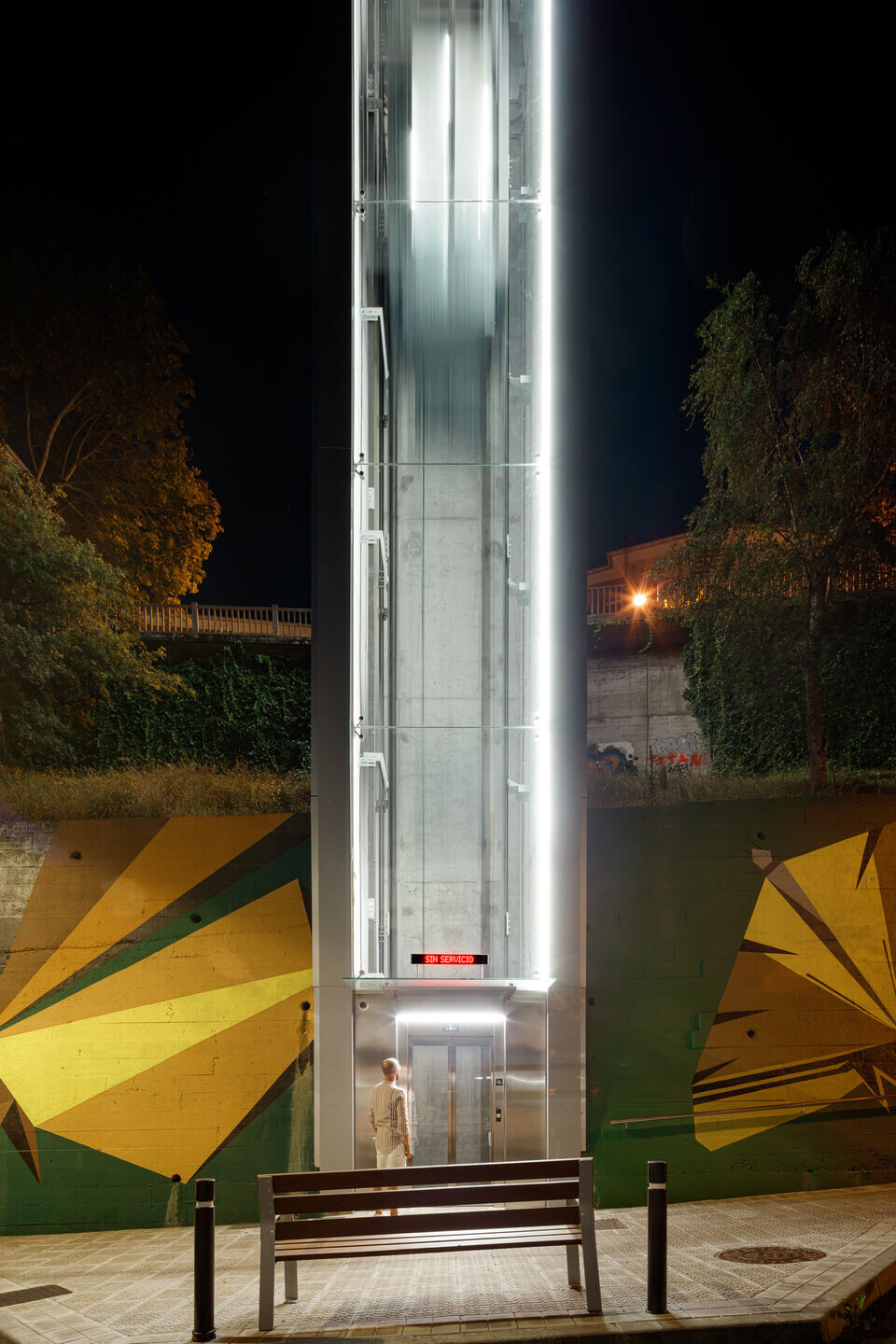
Team:
Project and direction: EQUI studio
Execution: Campezo Obras y Servicios, S.A.
Photography: Aitor Estevez


