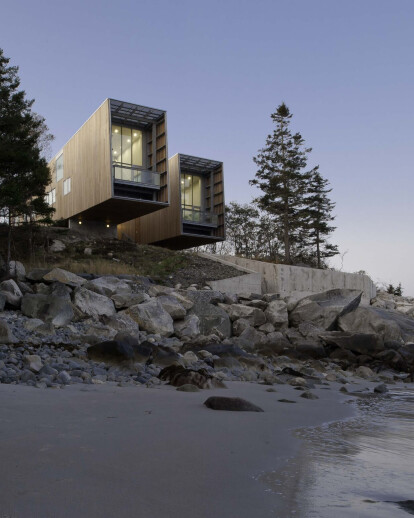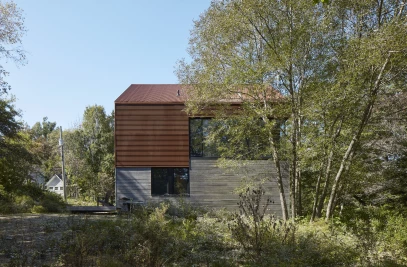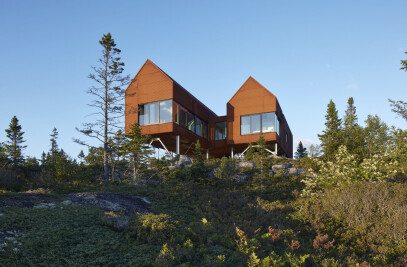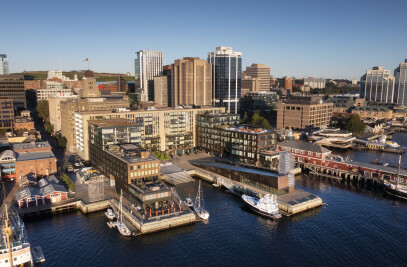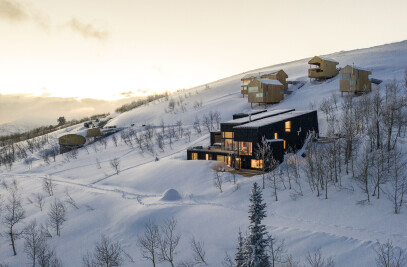Two pavilions float above the shoreline like two ship’s hulls up on cradles for the winter. This is a landscape-viewing instrument.
Two Hulls House is situated in a glaciated, coastal landscape with a cool maritime climate. The geomorphology of the site consists of granite bedrock and boulder till, creating pristine white sand beaches, and turquoise waters. The two pavilions float above the shoreline like two ship's hulls up on cradles for the winter, forming protected outdoor spaces both between and under them. Like a pair of binoculars, Two Hulls acts as a landscape viewing instrument, effortlessly framing the environment to capture the dynamism of the ocean it peers onto. A concrete seawall on the foreshore protects the house from rogue waves and the harsh coastal environment.
Consisting of a day pavilion and a night pavilion, Two Hulls reflects the idea of a ship both inside and out. As one approaches the stern of the house, they enter through the foyer and the kitchen where they are able to go right, through to the sleeping pavilion, or left into the living pavilion. The cabinetry is pushed into the walls to create ship-like storage and ladders are the method of transportation between levels. As one moves through each of the hulls they are confronted by the lantern-like outdoor porches that delaminate from the two main forms.
These porches form the cantilevered looking glasses that seems to float over the water.
The frame and white endoskeleton of Two Hulls House is steel and resists gravity loads and wind uplift while a wooden board on-batten skin wraps around the entire structure. The 32’ cantilever design and concrete fin foundations invite the ocean to pass under without damage to the hulls, typical to the cradling aspect that Two Hulls emulates. Inside the great room, there is a floating 24’totemic hearth, the focal point of this pavilion. At last, the bow ends of the house dematerialize by eliminating the 1” channel joints allowing the light to come in giving the overall lantern effect to these spaces. This sculptural, yet calm and mature project contains generous white volumes on the interior, and exhibits the ironic monumentality of boats on the exterior.
Sustainability - Two Hulls House touches the land lightly, by sitting on concrete fins, in order to minimally impact the fragile land and flora. It occupies only the eastern corner of the property, rendering the remaining landscape as a natural land bank. The geothermal heating system, with its concrete thermal mass floors, harvests heat from the sea. This is a carefully crafted, durable building, which responds to its demanding climate in order to achieve a long life.
