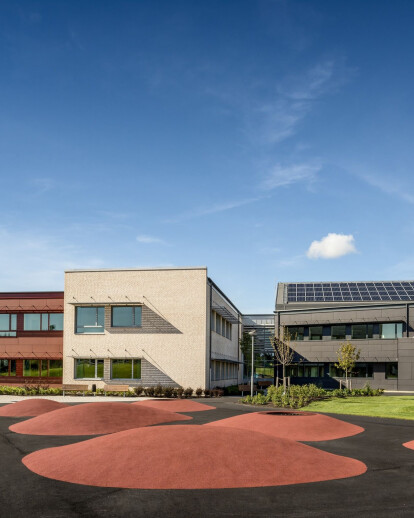Fredblad Arkitekter has designed a new school with appurtenant sports facilities for children from the 1st to the 9th grade. The school that’s two storeys high has an area of 8000 sqm and offers space for 800 students. The school is designed as a Knowledge Center, with private residences fot each class and common premises that are accessible and demarcable even after the school day is over. The ambition is to offer a safe and secure work environment, with a design that supports daily educational activities.
Being able to effectively use all of the school's premises is important for the school's activities. With varied sizes of rooms, the possibility of opening up between rooms with the help of folding walls we create conditions for teaching that always can take place in rooms that are well-dimensioned and designed for just the right number of people - The small school in the big school.
The school is classified as an Environmental Gold building in Sweden. Solar panels on the roof of the school can be observed with displays indoors to raise awareness of energy consumption. All materials are carefully selected to consist well over time and to be able to age well.
Material Used :
1. ByggDialog - Contractor
2. Preconal - facade system
3. Forbo - Flooring
4. Careco - furnishings
5. SSC – Doors





























