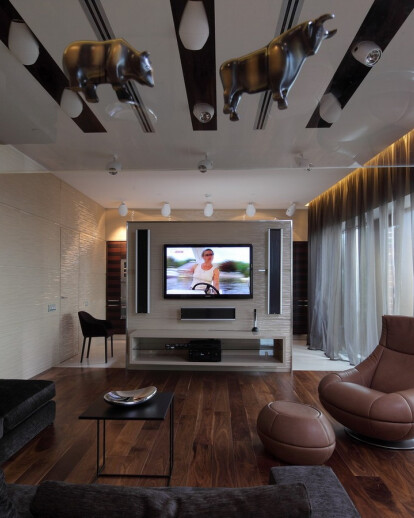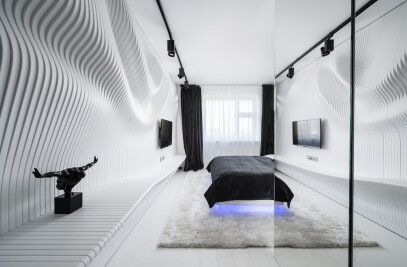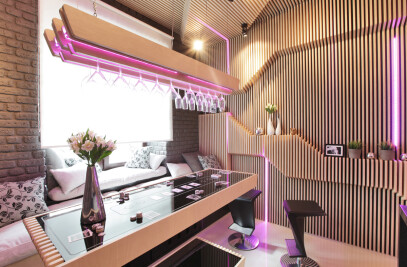“We received a task to create a light spacious interior. And it was achieved. We abandoned the idea of strictly zoning areas and created a design which helped to bring sunshine inside the room even to the most remote from windows corners. A light cross wall, decorated with leather panels, was added to define visually the kitchen area and the living room, without a need to separate them from each other.
Mirrored wall in the hallway was made to widen the existing space and provide with the illusion of a double volume. Walls were redecorated with glossy textured panels – it enriched the interior with more dynamics, which was balanced by cosy chocolate and beige tones. The kitchen was designed to be functional, though it was just a part of the wall. It allowed us not to focus on the technical aspect of the equipment in the penthouse.
You will not find a single source of bright light in the bedroom. Soft lighting all round creates an intimacy atmosphere, even more emphasizing the softness of the colours used. It is light that sets the mood of the interior and is able to change it significantly.
Bathroom gained a spacious look without useless details. The major role was played by mosaic. Its light beige shades contrasted favorably with those used in the furniture wenge colour. And, of course, a separate value in our project was granted to a spacious terrace. As the penthouse is located on the 45th floor of the building, it is easy to imagine what a stunning view of the city one could enjoy. The terrace was not just an open platform for admiring the panorama, but also a personal place under the sun, a place to meet guests and holding picnics.”

































