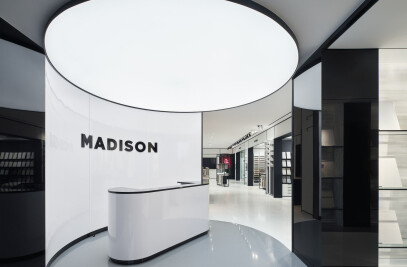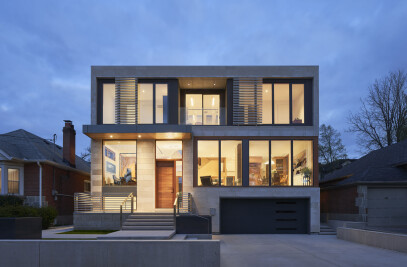The Treehouse is a trio of townhouse blocks located in Toronto’s rapidly developing east end. The project was conceived on a triangular plot of land in a neighbourhood dominated by mature single-detached houses that has recently become a very trendy and vibrant area. The design of treehouse aims to reflect the area’s unique, pedestrian friendly nature.
The Treehouse planning offers a wide range of units designed for families featuring two or three bedroom units, as opposed to the urban bachelor or young professional units that are more popular in the city core.
The building is very modern and cubist, and the interiors was cohesive with the overall concept. The interior takes cues from the exterior design, while avoiding being overly kitschy. The juxtaposition between formal architecture and fun design was a key consideration, with the relationship supported and engaged in the interior spaces to maintain the project theme of a treehouse. Elements in certain units such as bridges and lofts give the feeling of elevation.
The materials used in The Treehouse also balances fun and serious elements. The kitchen design features white matte cabinets juxtaposed against materials such as plywood sheets that may actually be found in a real treehouse. Materials such as the walnut for the kitchen cabinets and island randomly accentuate the adjacent white matte lacquered cabinets. Even the grain is playful and expressive, not hidden or reserved as one might find in a more conservative development.
Birch veneer plywood accents that would be typically shunned in a developer project come to life in railings for bridges and stairs, while accents in washrooms act as reminders of the treehouse theme and give the project a playful edge. The selection of long, skinny floor tiles in the bathrooms for floors and walls alsobring to life the movement of the building and extend the shifting and slipping dynamic into the tactile surfaces of the interiors.

































