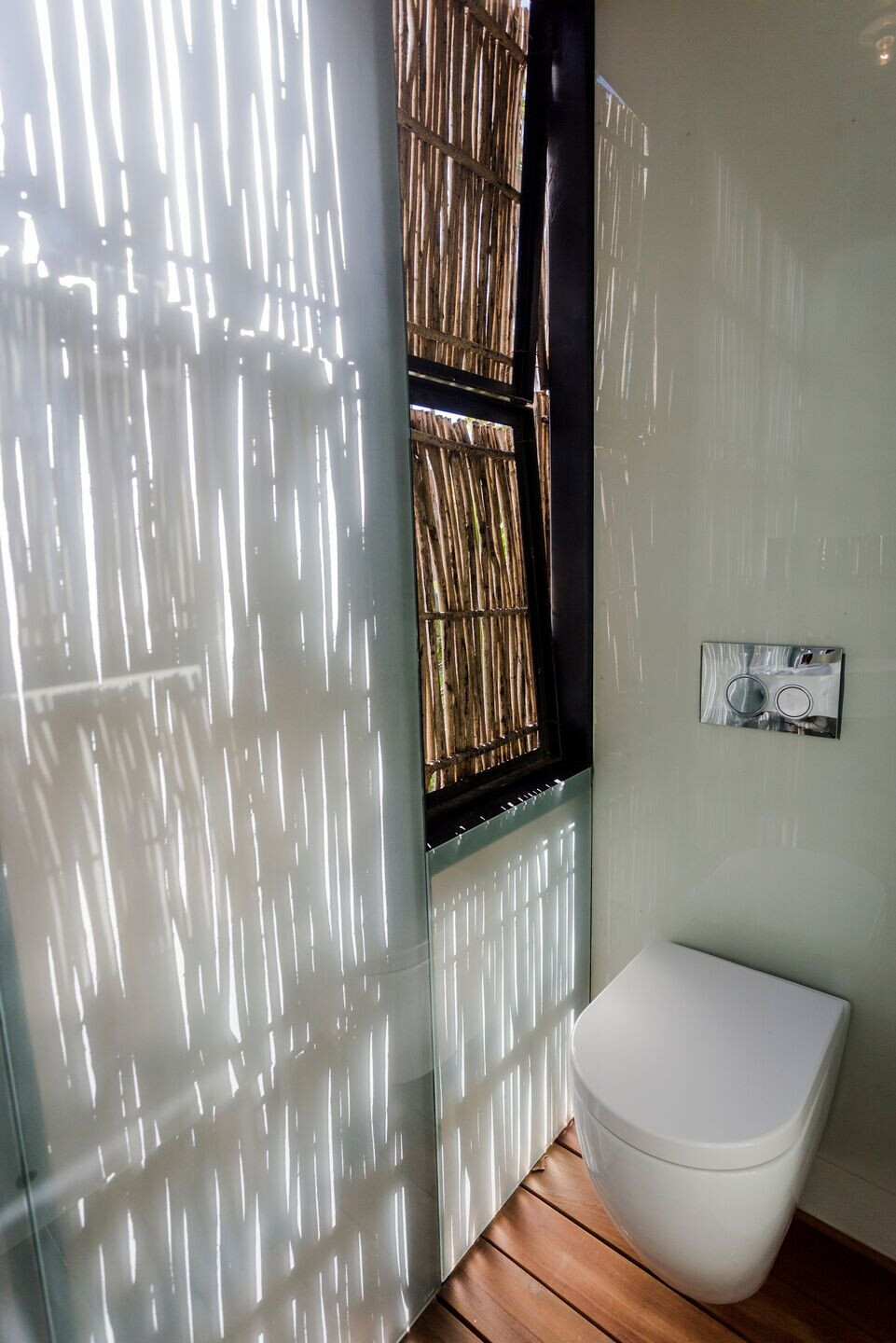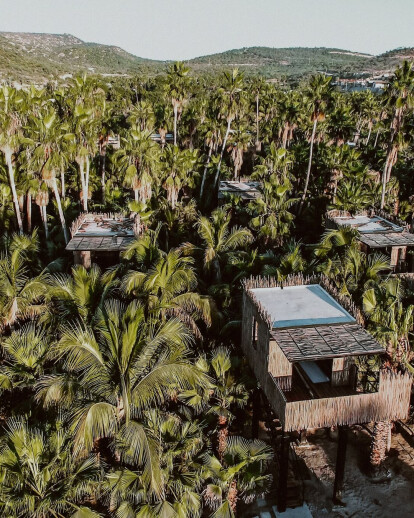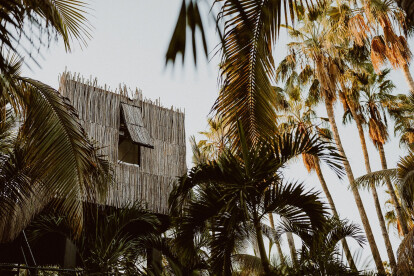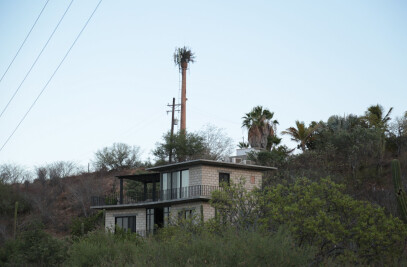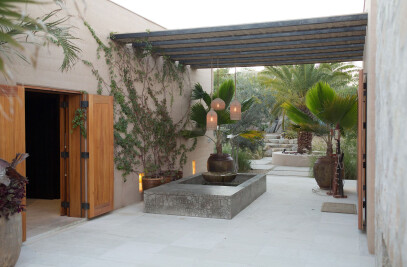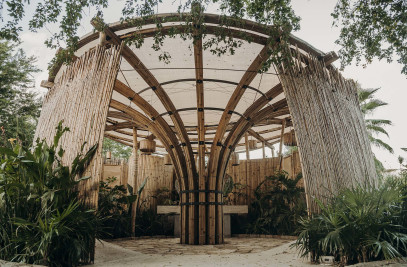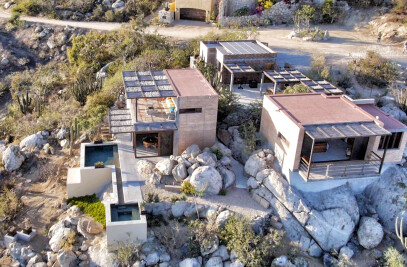Located in Las Animas Bajas, a privileged area in San Jose del Cabo for its natural landscape, the project “Tree Houses” emerges inside Acre’s Restaurant and Bar, a property with 10 hectares of cultivation area, mango trees and a centenary palm grove that impacts the visitor from the road. The "Tree Houses" project is the result of a desire to create a boutique hotel that provides a rural experience of tranquility and a direct connection with the nature of Los Cabos, a space that combines cultural sensitivity and respect for the protected natural area.
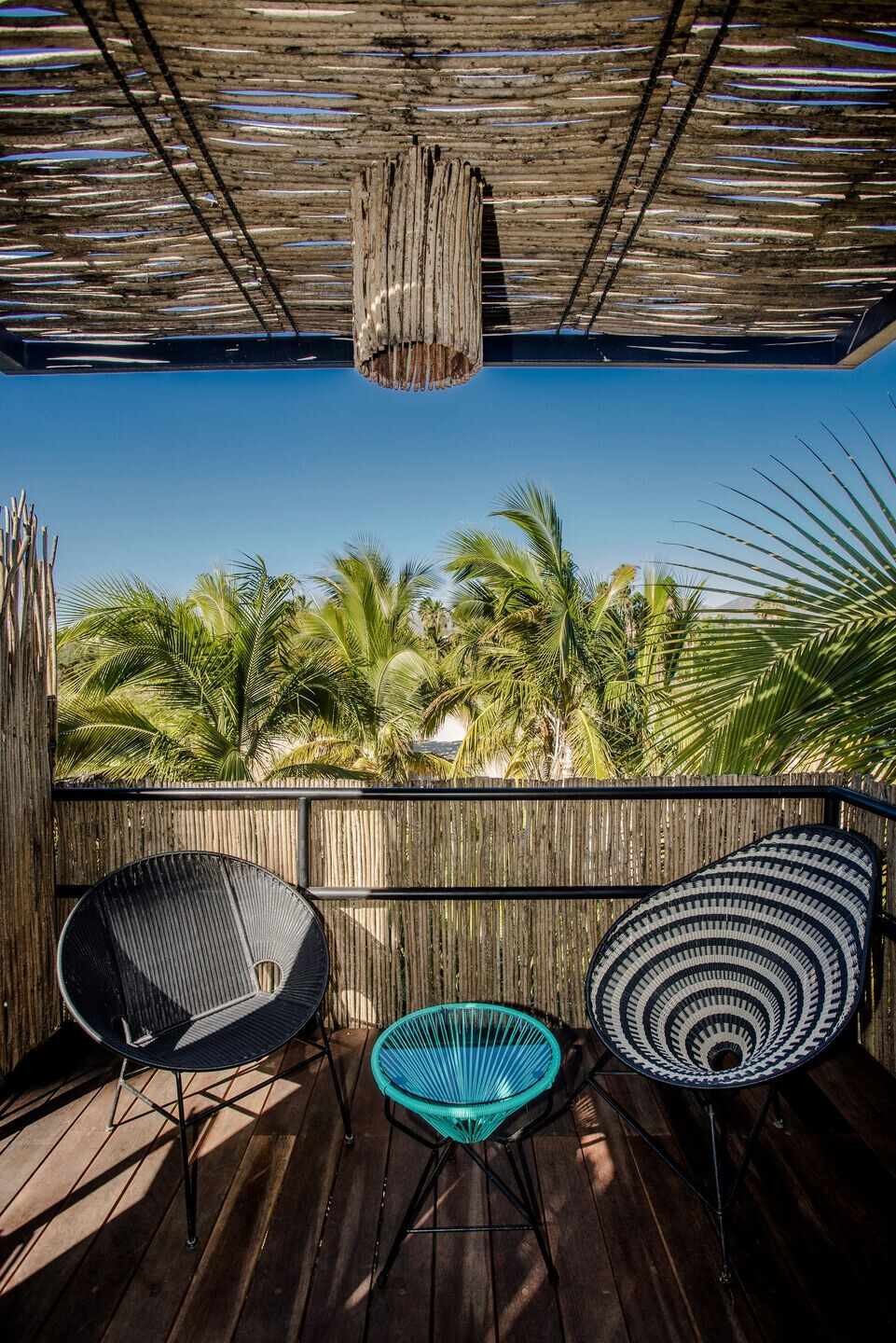
The project is materialized in 13 individual units, each one formed by a lightweight steel structure, elevated 4 to 5 m above the ground level on elegant metal columns. This system allows both security (area that can be flooded in rainy season) and privacy to its users, creating a surprise effect when walking through the garden pathway to the restaurant, surrounded by plants and palm trees that hide these suspended volumes.
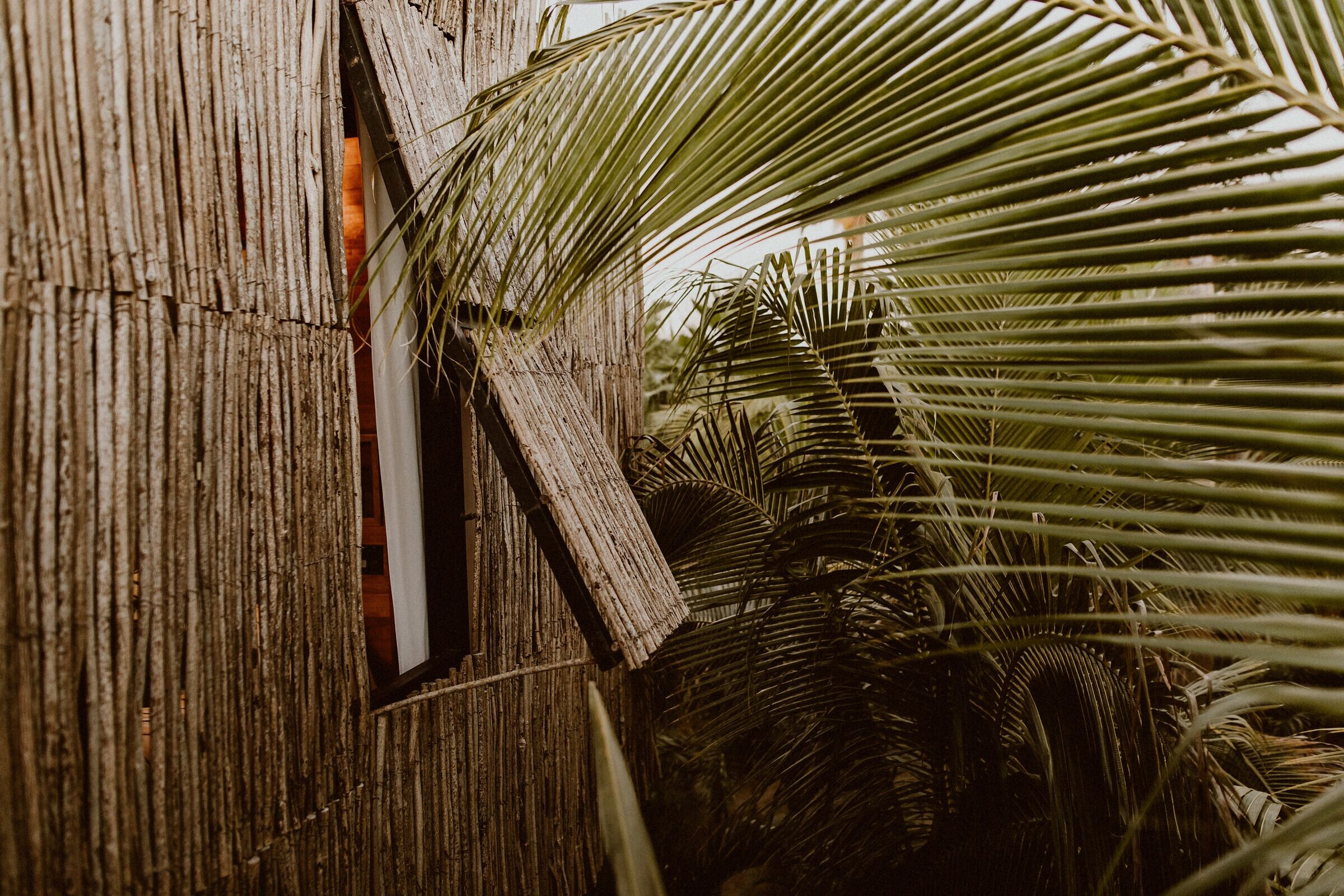
Each unit is formed by a compact box, in a complex set of layers formed by the basic steel structure, the mosquito net panels and the “palo de arco”rods (local wood) creating comfort conditions in a minimal space. Each “Tree House” is equipped with a private bathroom, a closet and a deck with outdoor showers where visitors can enjoy the privileged views of the Estero (West) and the Sea of Cortez (South) over the dense foliage of palm trees.
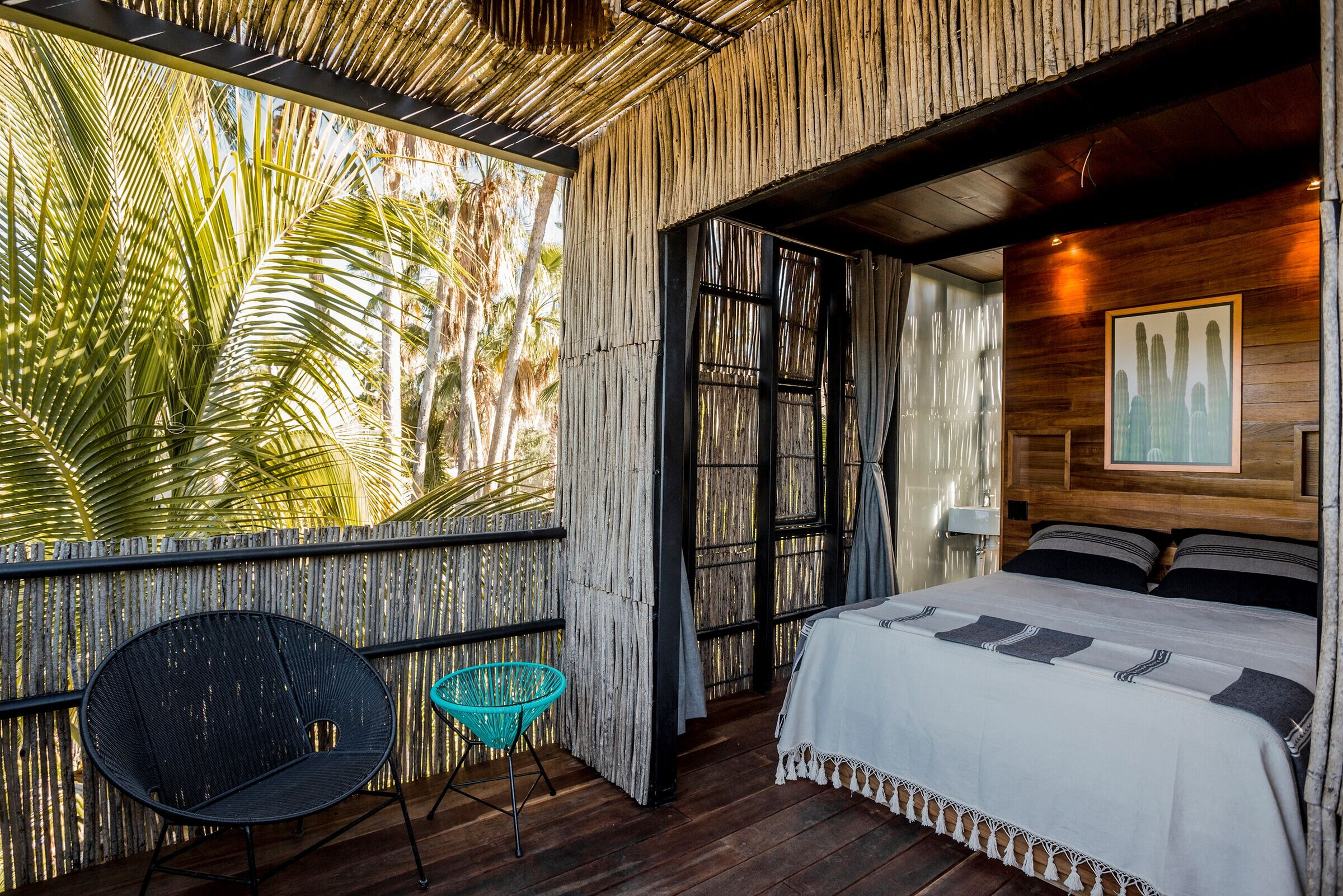
Other materials like polycarbonate and polished cement are used to form spaces with different nature as the bathrooms, closets and showers, creating an aesthetic and atemporal contrast with the raw traditional materials like the “palo de arco”. The used materials evoke the local constructive tradition and dignify its use in the contemporaneity, in a harmonious composition between traditional and modern techniques while maintaining the same concept throughout the entire project.
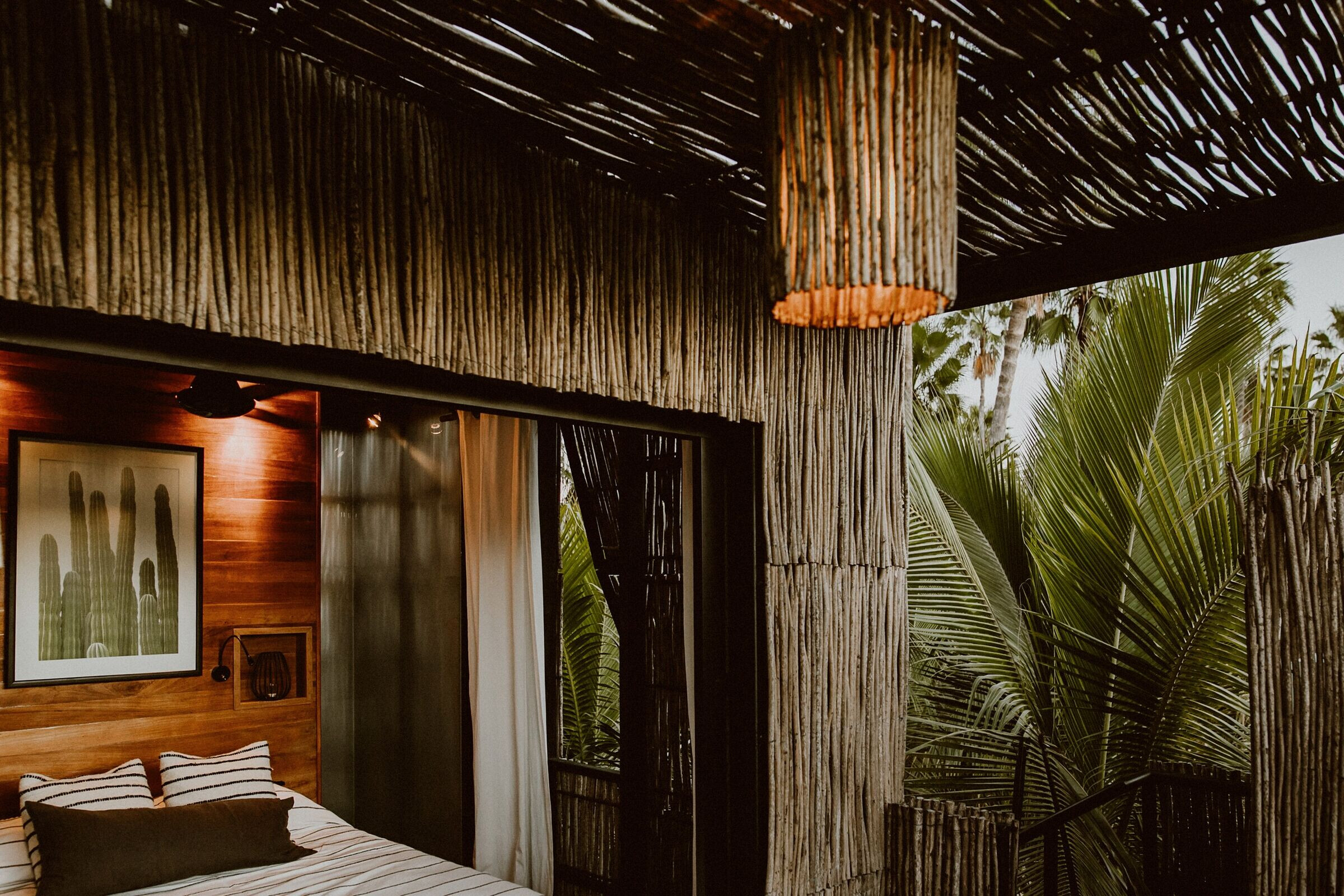
Climatic comfort is achieved by its highness, where the cross ventilation allows the sea breeze to come through the palm grove and the units. The Tree Houses elevation also allows the users to keep their doors open to the landscape.
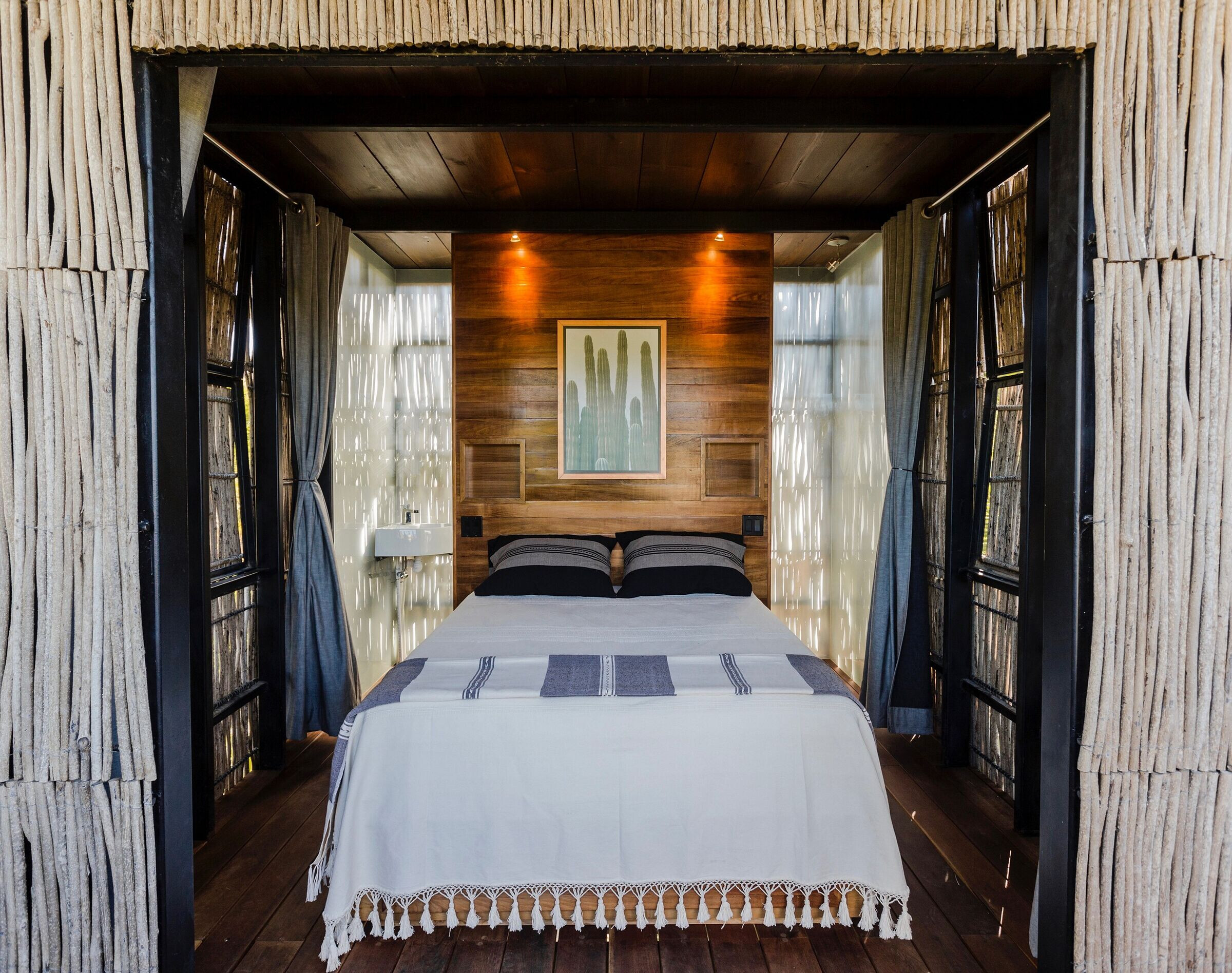
The metal structure reduces the intervention impact on the natural landscape (minimum footings) while promoting the necessary security in an area of easy flooding and with the high risk of hurricane occurrence in the bioregion.
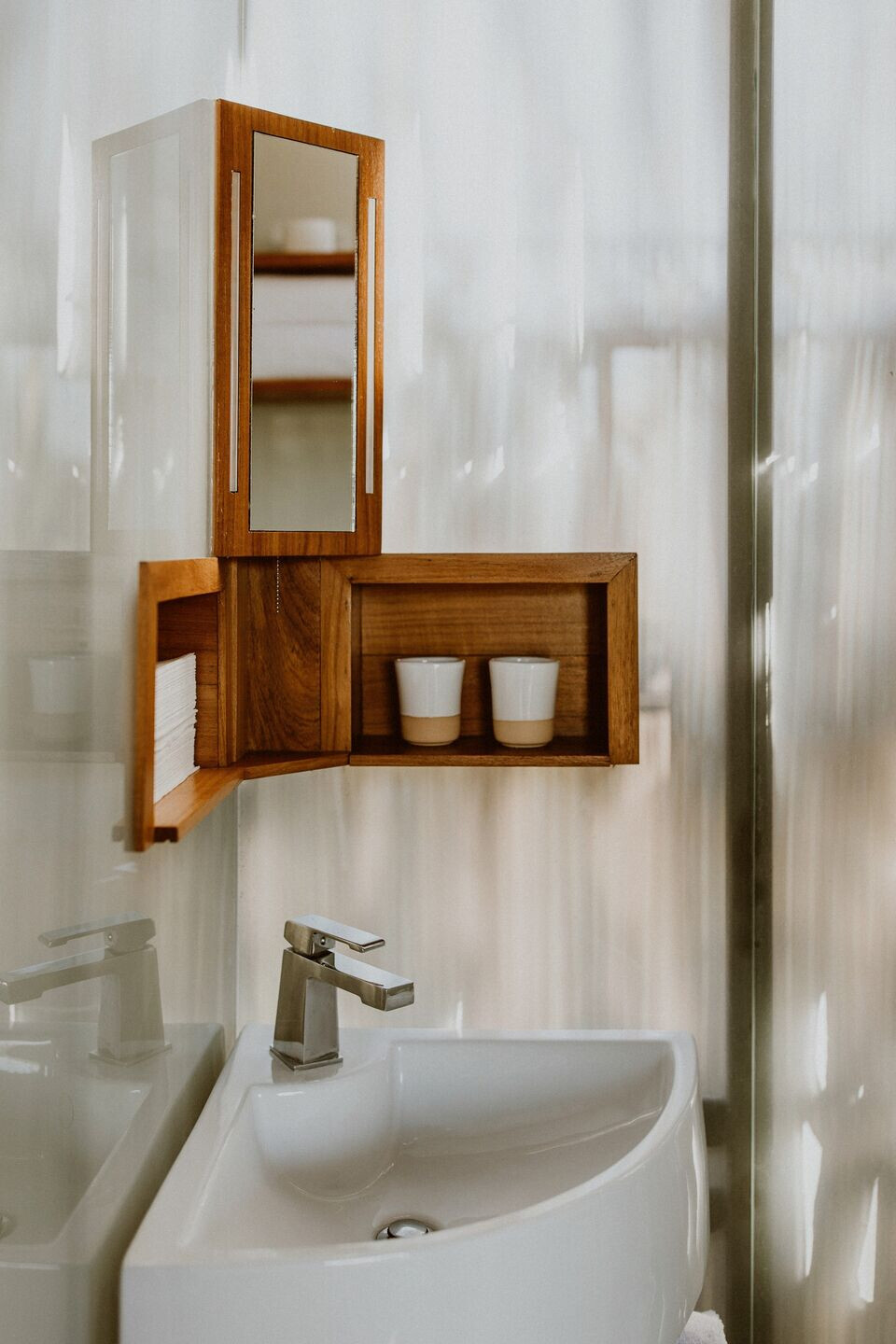
Material Used :
1. Passion4woods - madera Cumaru
2. Sayer – varniz a base de agua
3. Fierro y Lamina - acero
4. Cemex - cimiento
