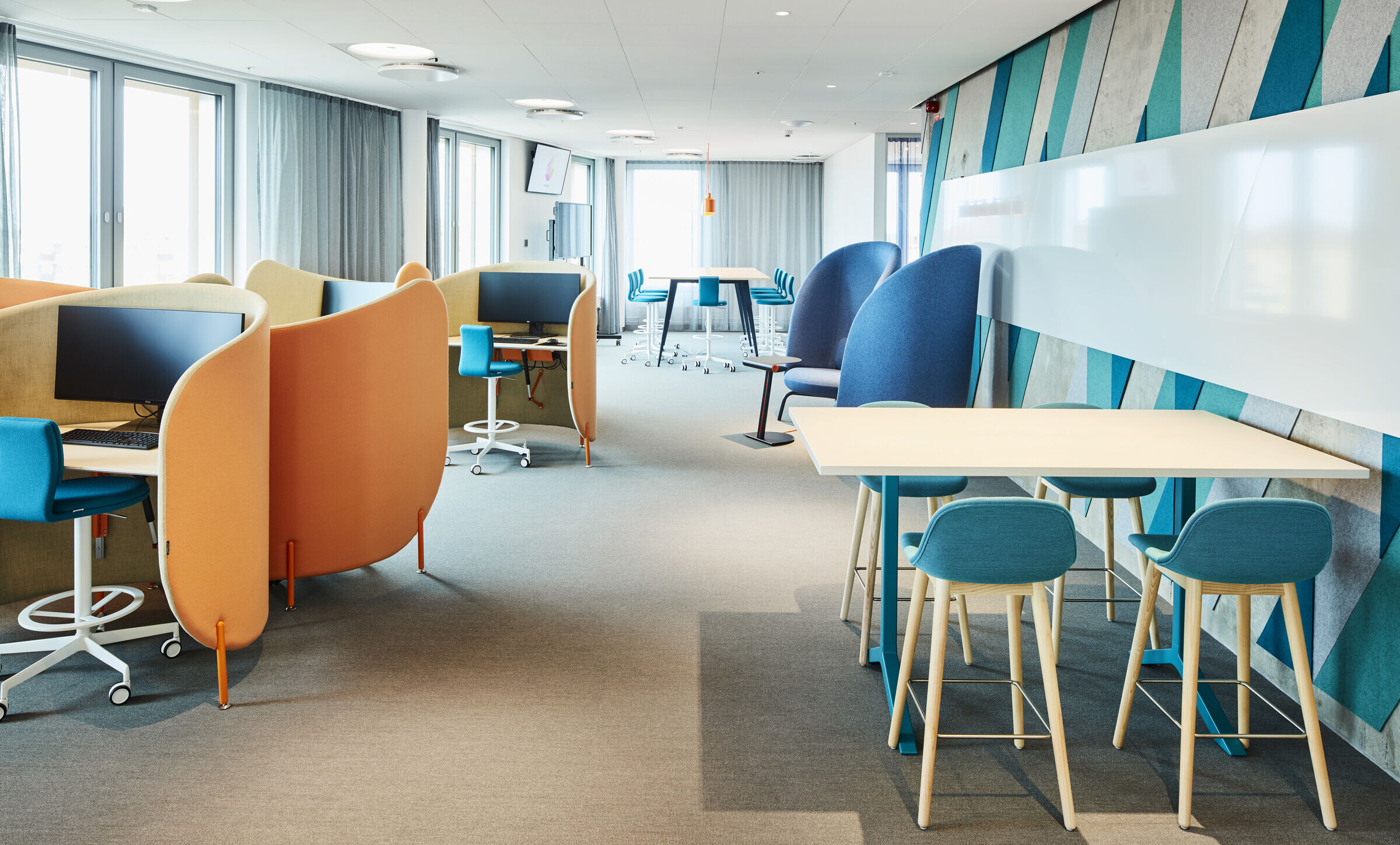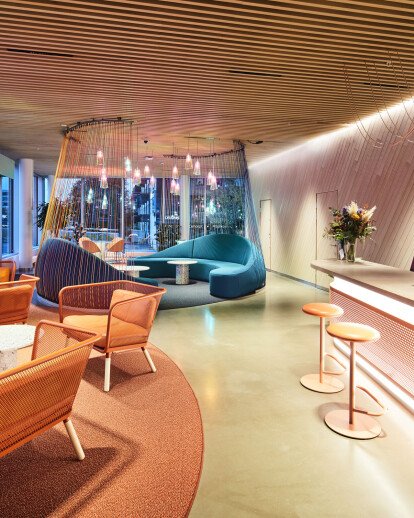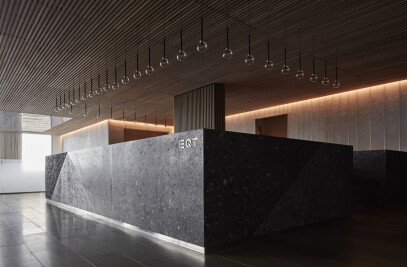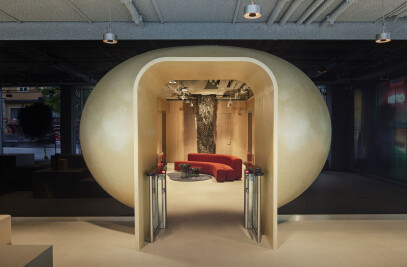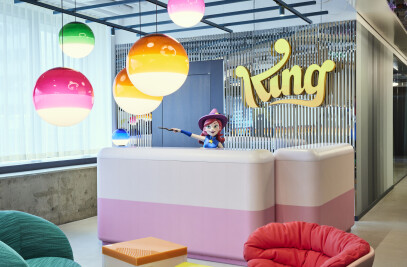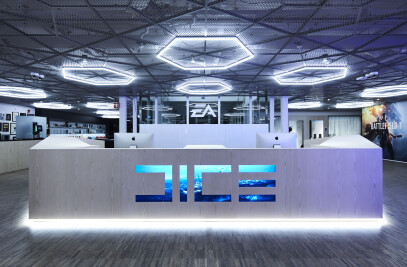In late September 2018, mobile operator Tre (Three) moved into its new premises on Entrétorget 5, across from the Globe (Globen) arena in Stockholm’s Söderstaden. Studio Stockholm has been responsible for the interior design and been a strategic advisor throughout the entire project, which began with a search for premises in 2015. Through our initial analyses we quickly came to the conclusion that Tre, with its growth rate, would require about 15,000 square metres, in its own, optimised building. The next step in the process was to identify and understand the typical Tre employee and what their current and future needs would be. Being able to offer the very best work environment, regardless of professional role and personality, was essential in order to deliver the ultimate solution for both the company and its employees. Needs assessments have resulted in a building full of optimised solutions and easy flexibility within the building’s 15,000 square metres.
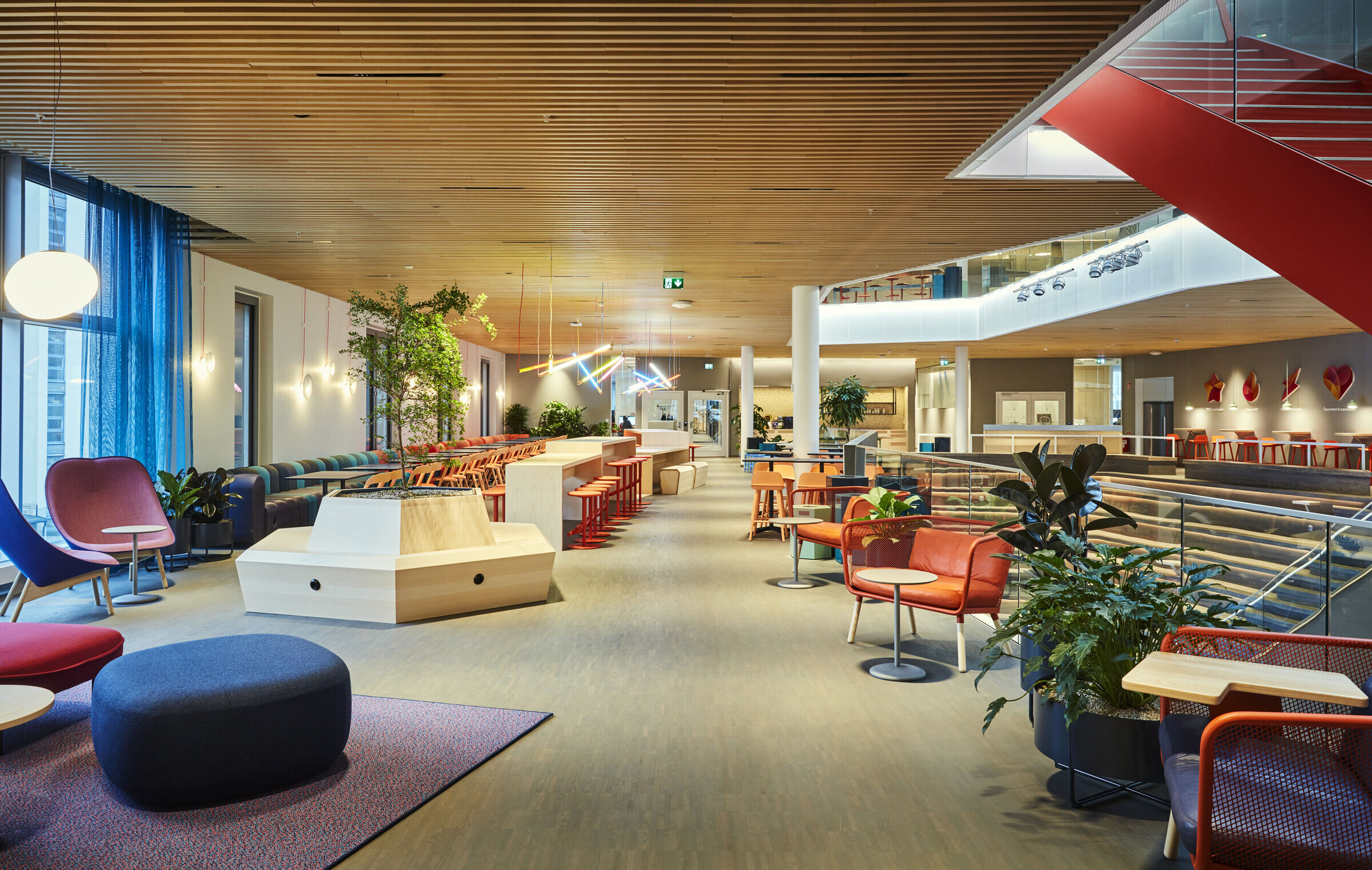
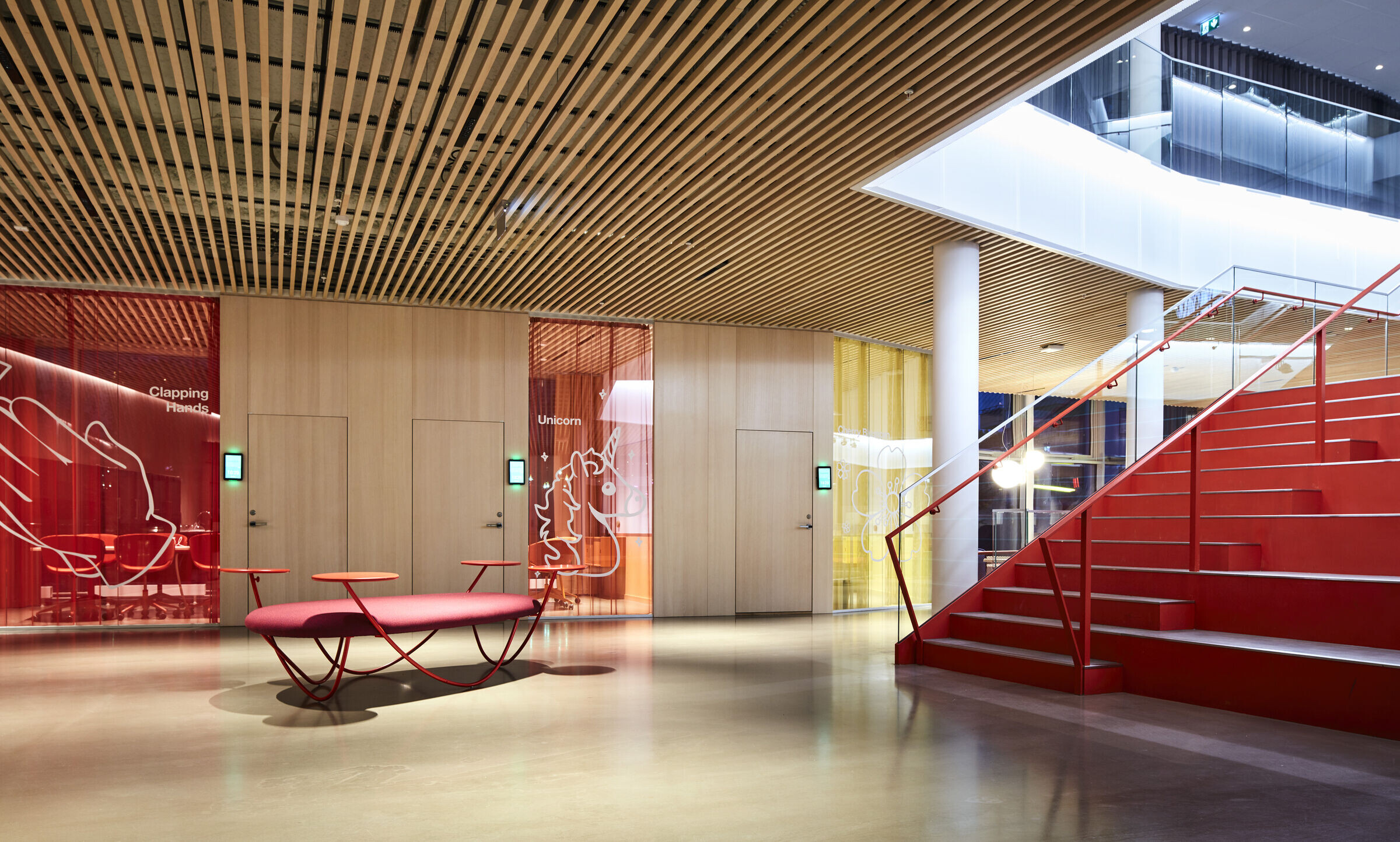
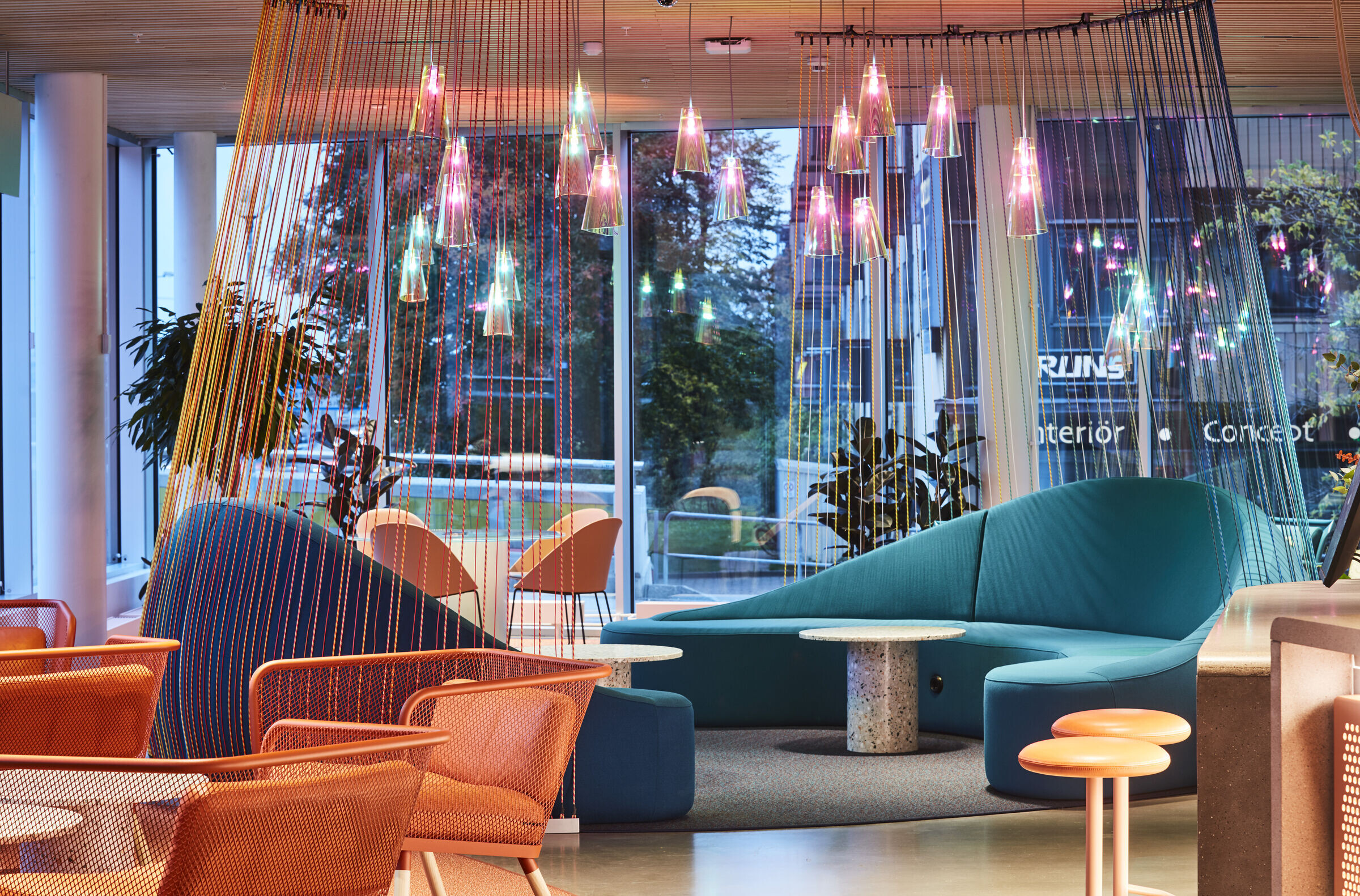
The concept is based on characteristics that are typical for those working at Tre – they are lively, forward-looking, young, sporty and healthy, with international diversity. The typical Tre traits have been translated into a design language to achieve the right decor. Weekday Celebration is the key concept – something that occurs when everyone is engaged, and it is this feeling that should infuse the new office.
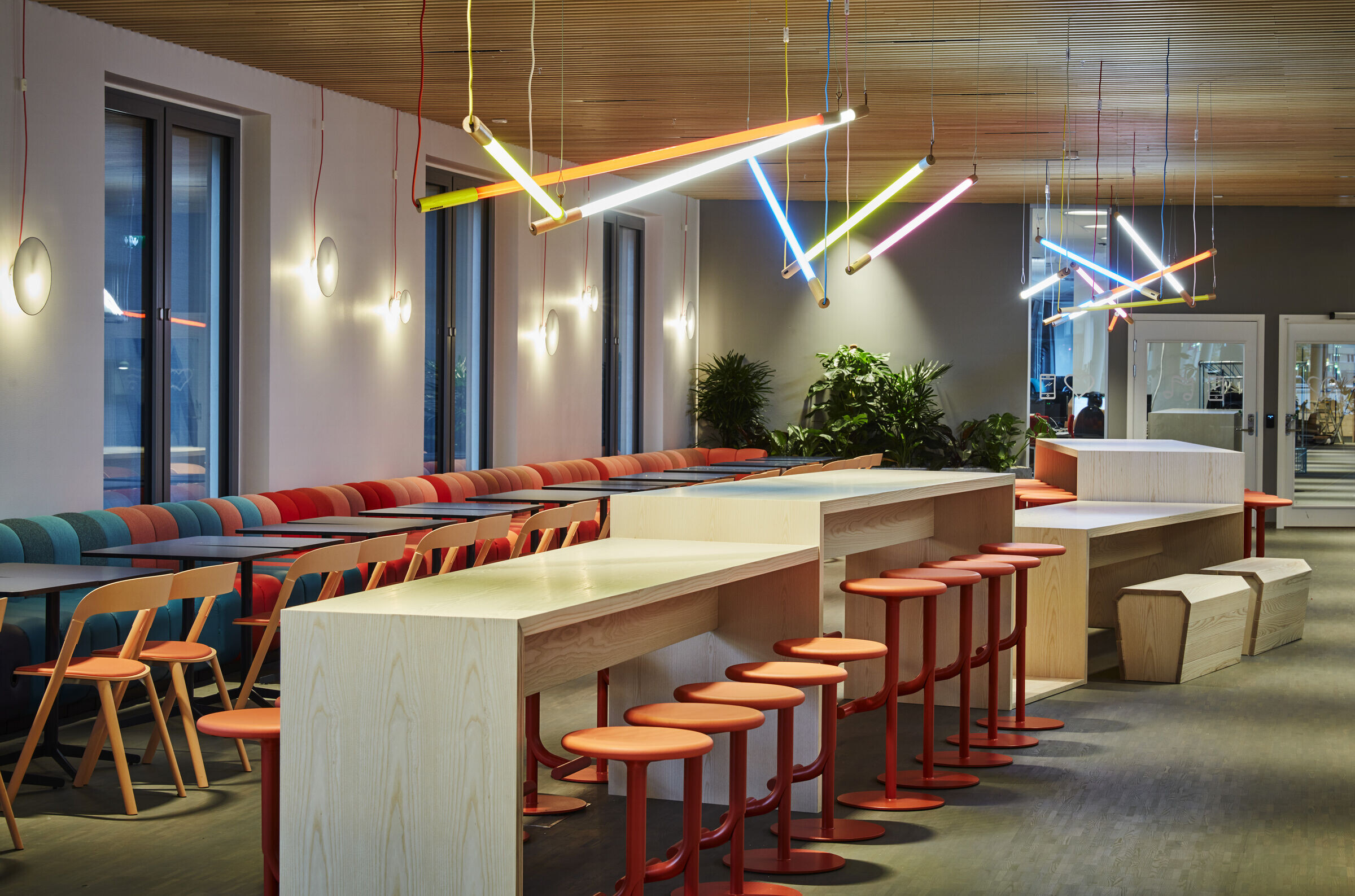
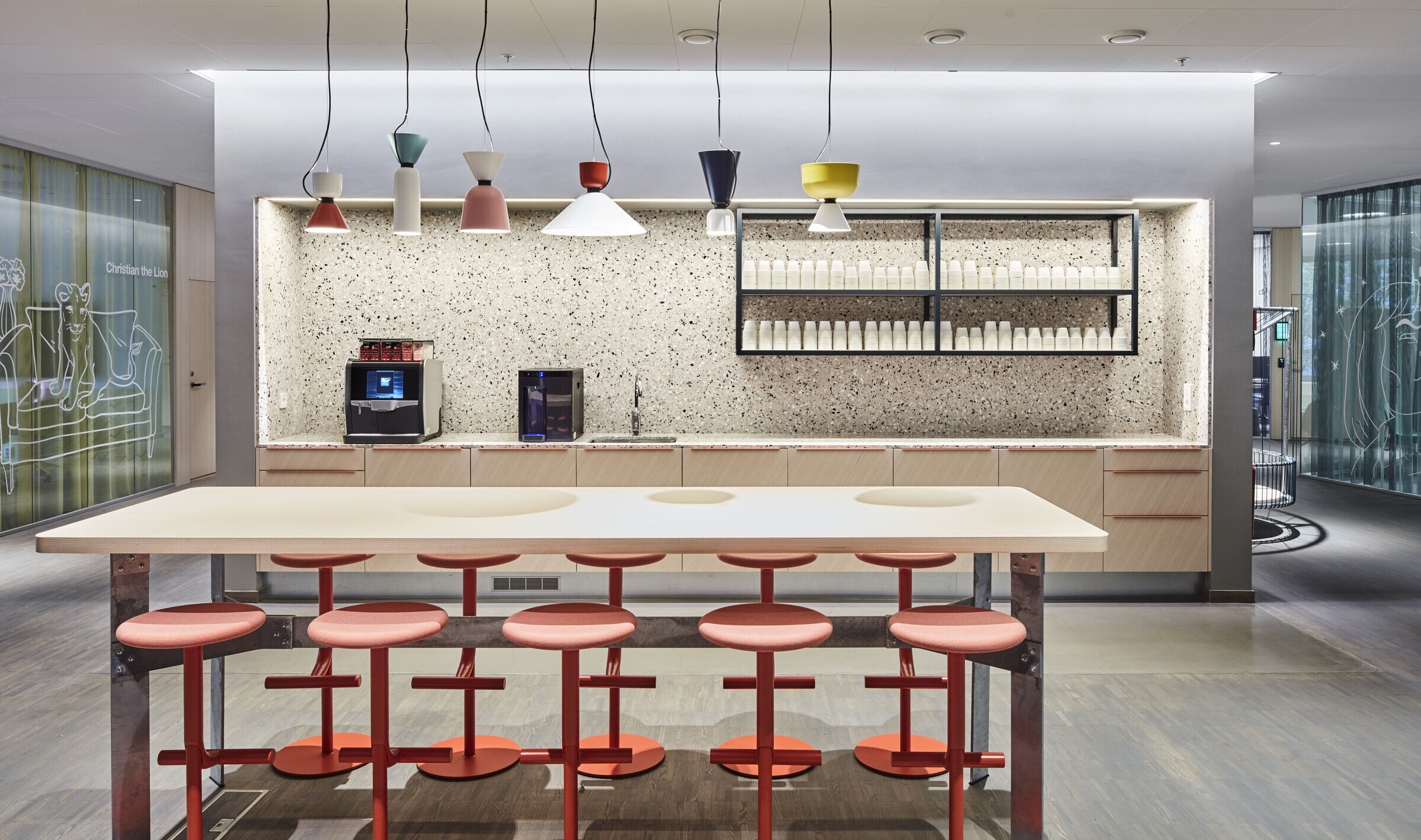
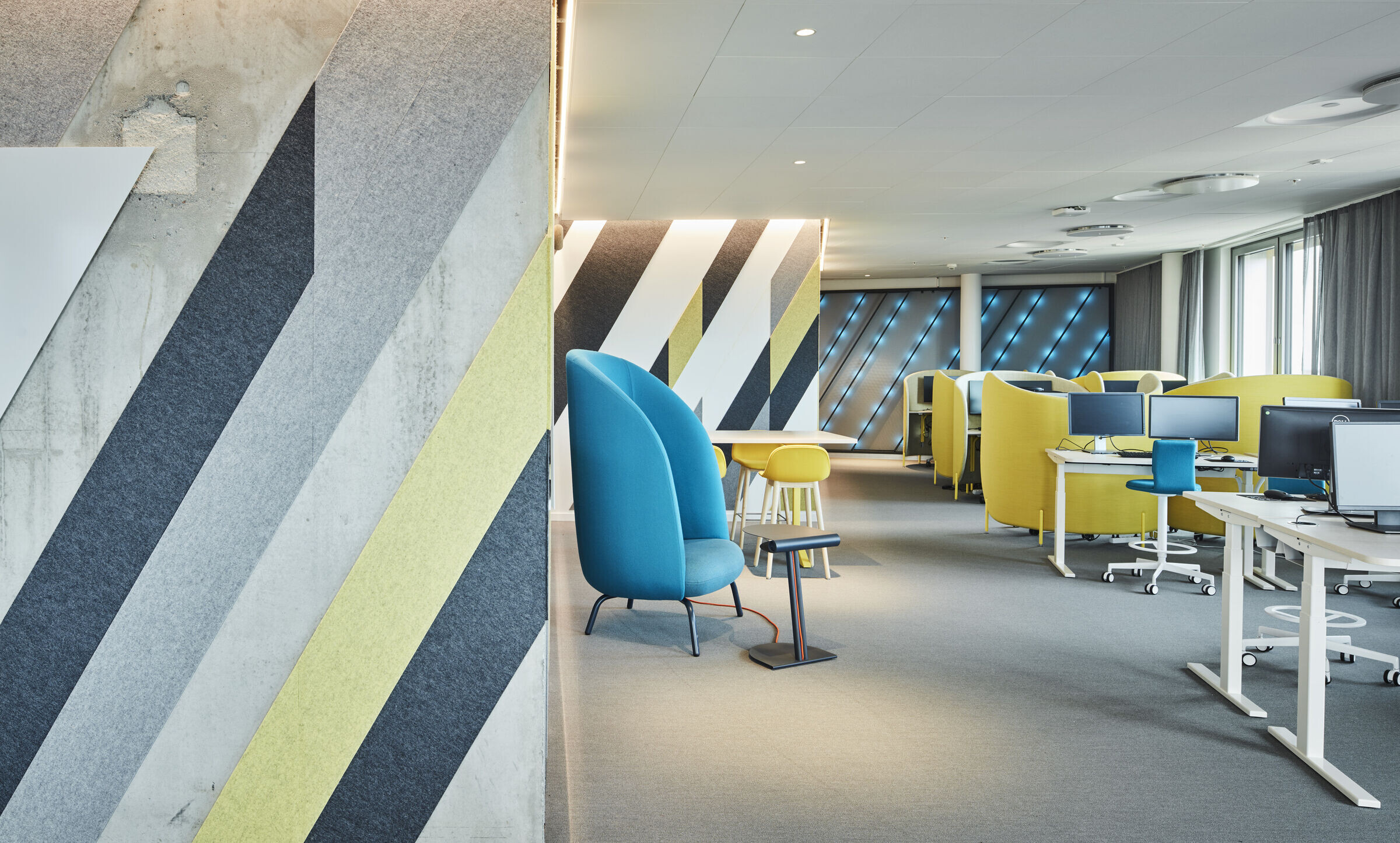
The interior design concept is characterised by digital solutions, a robust choice of materials such as concrete flooring, solid wood and galvanised steel, as well as unexpected details like multi-coloured climbing ropes and LED cables. The raspberry red staircase was part of the concept early on, as the lifeblood that connects every part in this long and narrow 14 storey-high building.
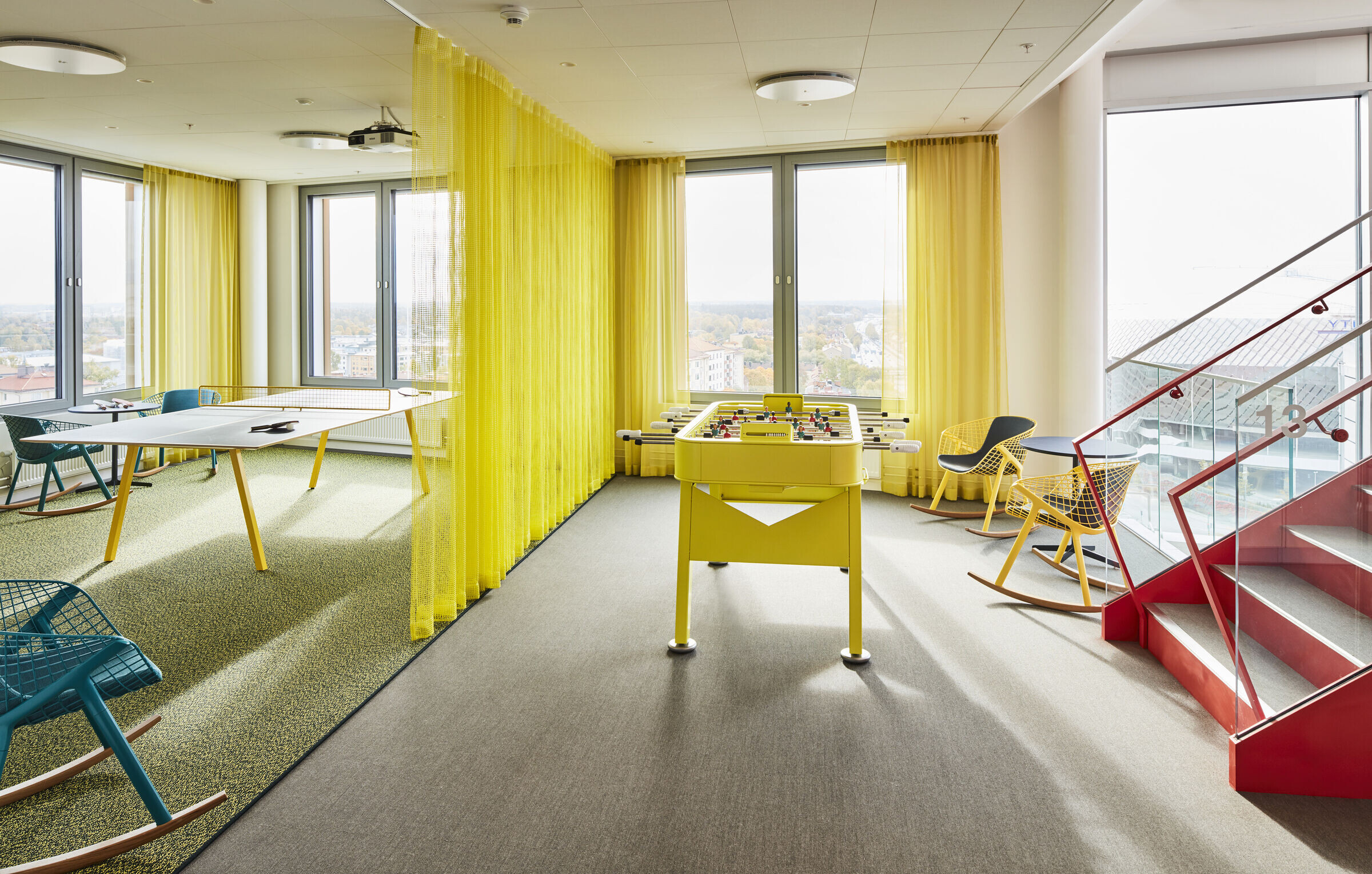
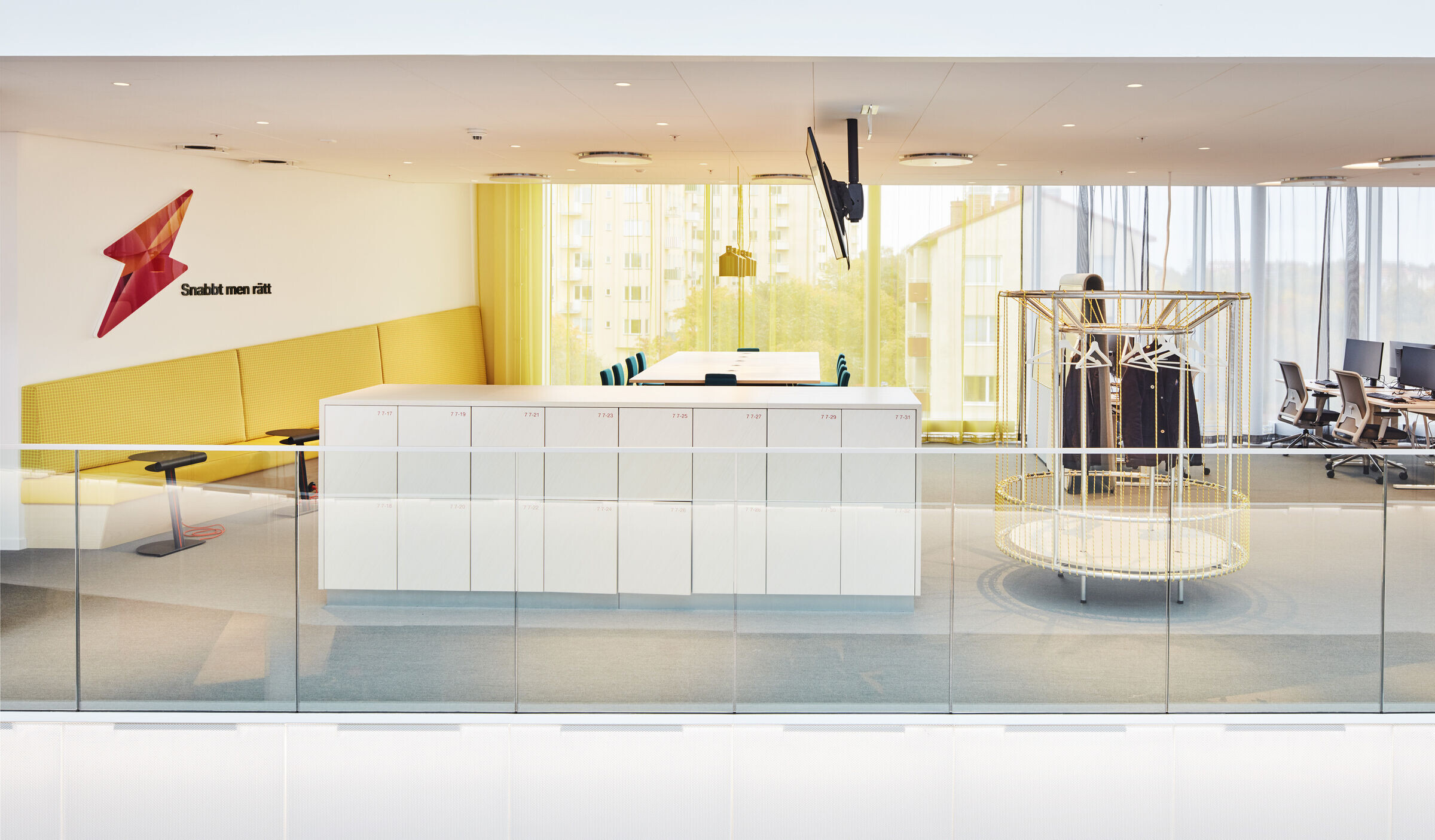
Challenge
To turn a move out of downtown into something positive
To get all players to understand and affirm Tre’s unique needs
Trying to unite all of the company’s different departments with their widely different needs and bringing these together to reach a solution that would work for everyone.
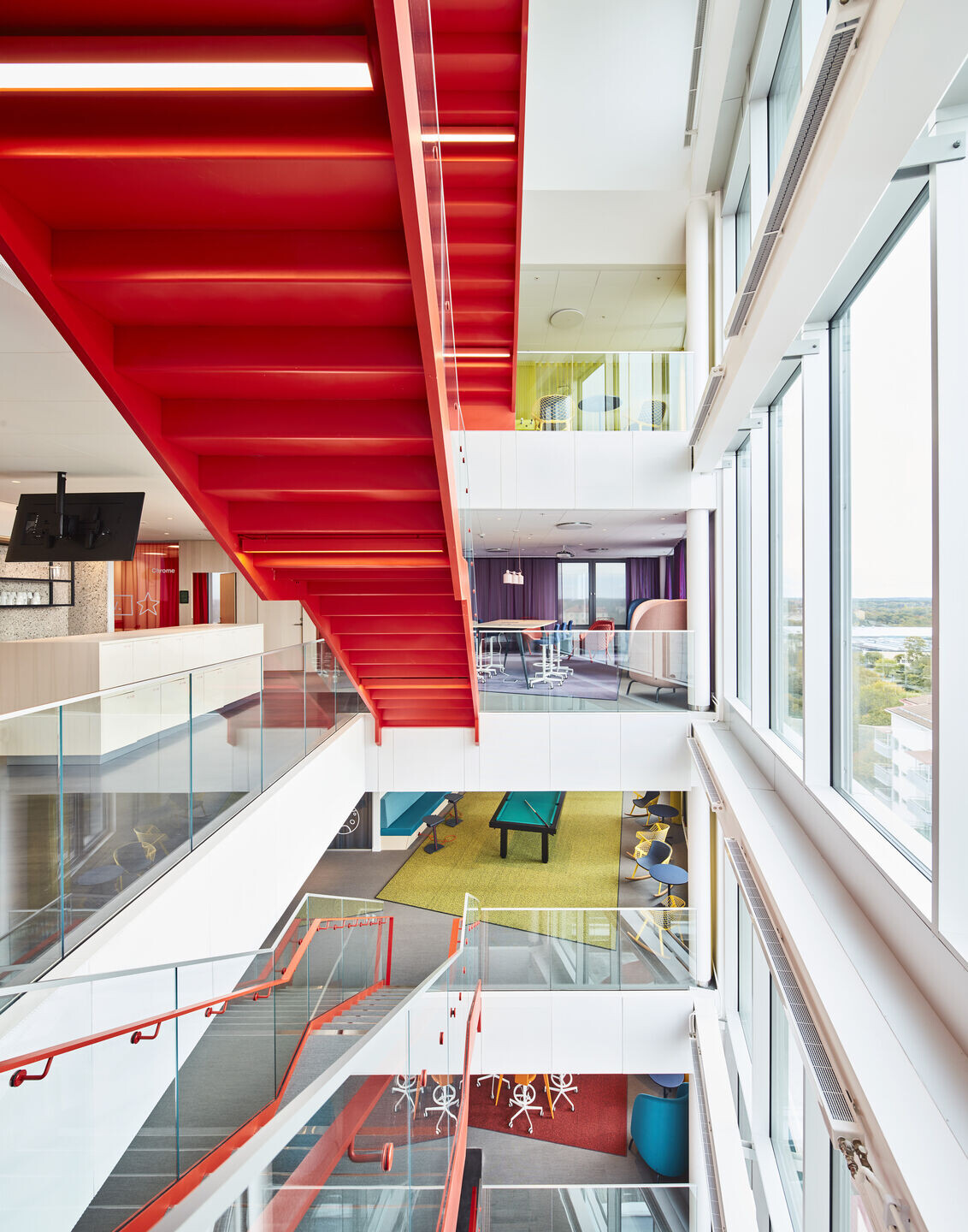
Process
Studio Stockholm worked very closely with Tre’s steering committee during the entire process, since all of the choices made by the steering committee have been strategically important. This has not “only” been about a new office, but also about a strategic move for the brand and the company, geographically and in terms of identity. The Studio has had on-going meetings scheduled with the steering committee every month over a three-year period. In addition to this, there has been a large degree of involvement among the employees. Tre is a changing organisation that is constantly expanding and Studio Stockholm’s assignment was, among other things, about building in an opportunity for flexibility.
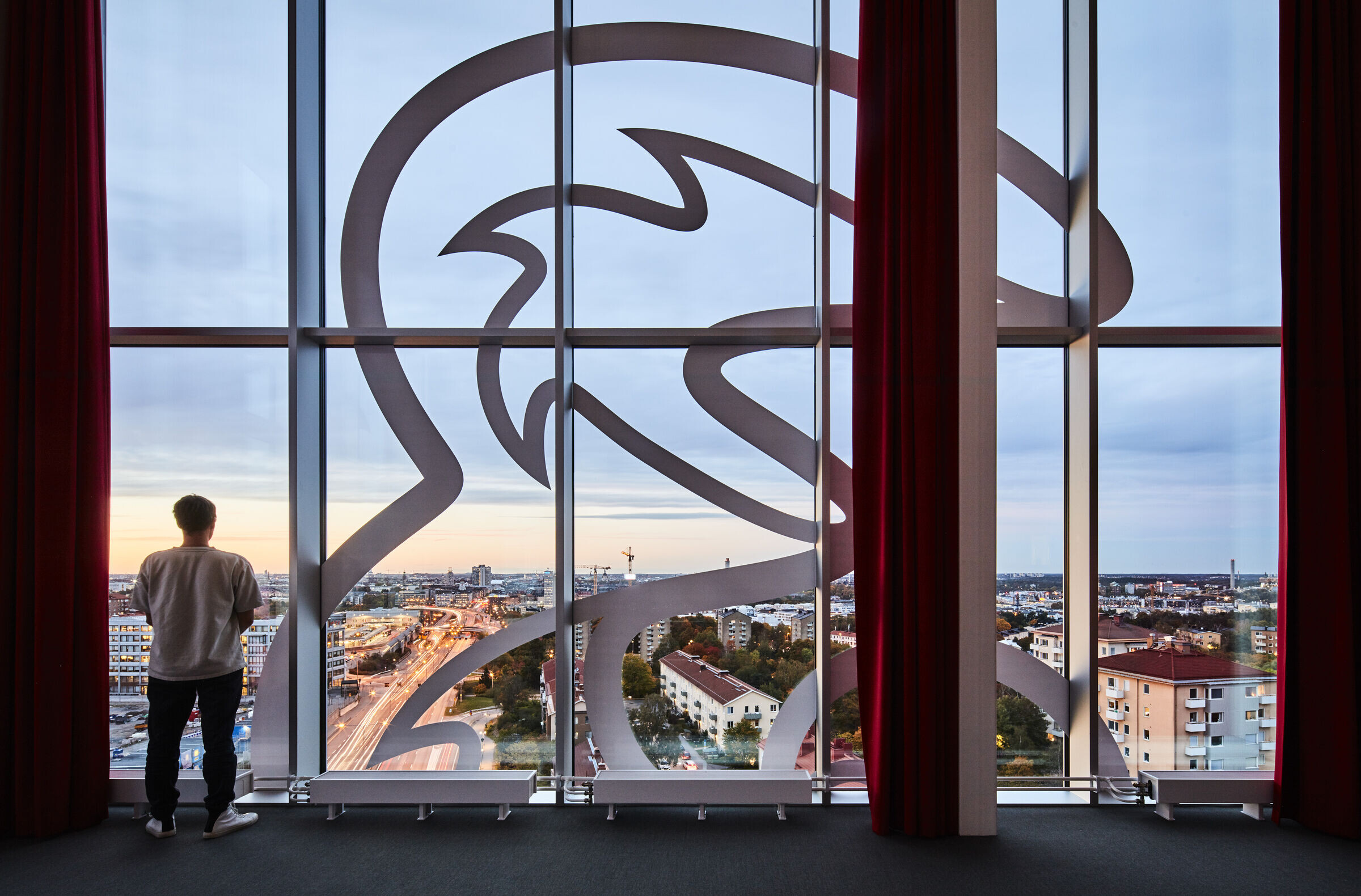
Result
The physical result is the building on Entrétorget in Söderstaden, Stockholm, inaugurated in late September 2018. We have already received a lot of spontaneous and positive reactions. As with all of our projects, we will also measure and follow up a number of parameters within six months to ensure that the product has met the requirements that were initially set.
