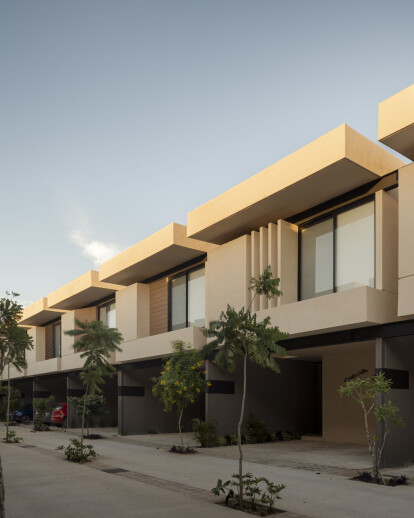Located north of Mérida, Yucatán, on the outskirts of the city's peripheral ring, the Kobá complex is born. A set of 24 townhouses, each with a built area of 170m2. This project responds to users demand of looking for more affordable units with a good location for their everyday life.
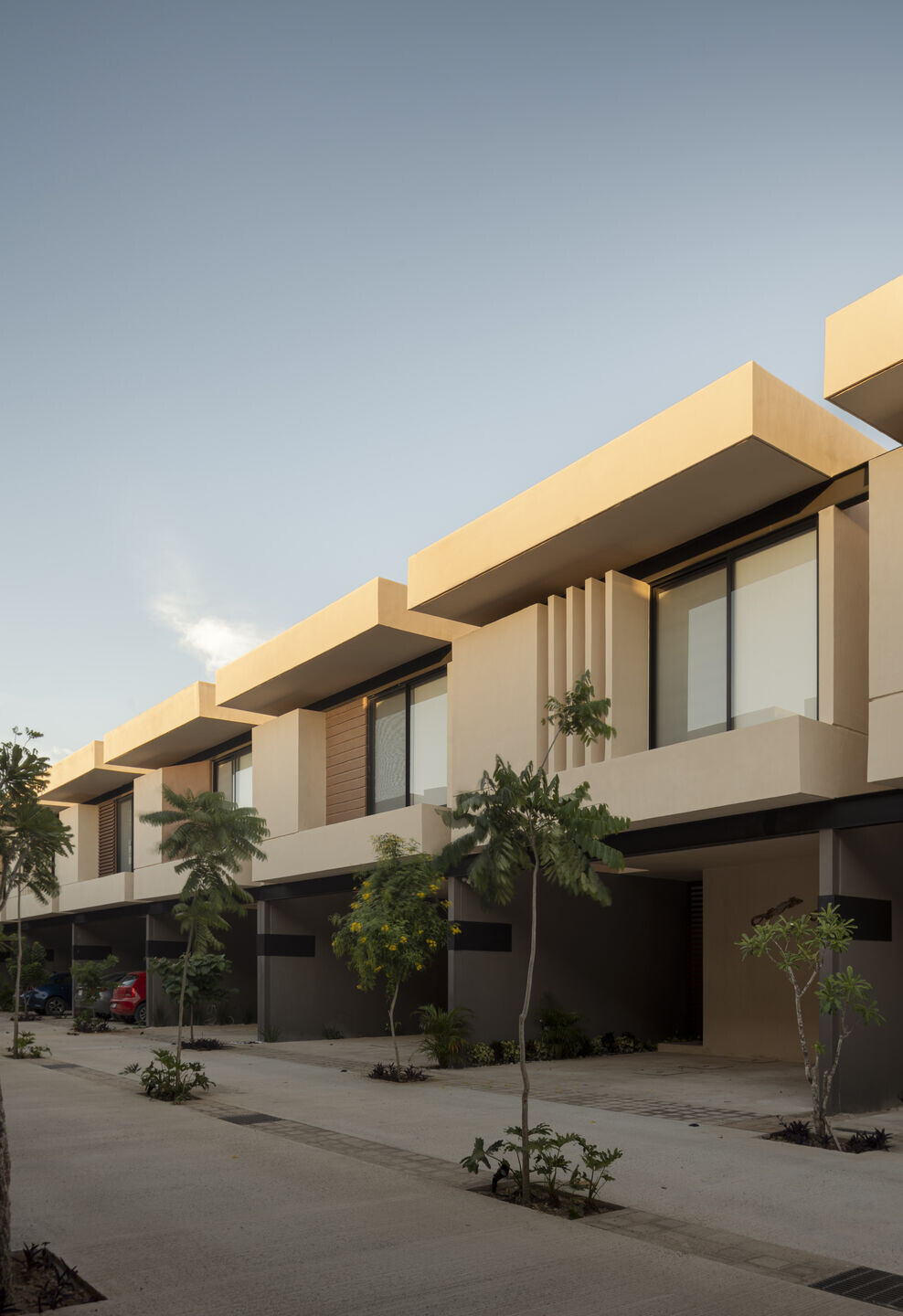
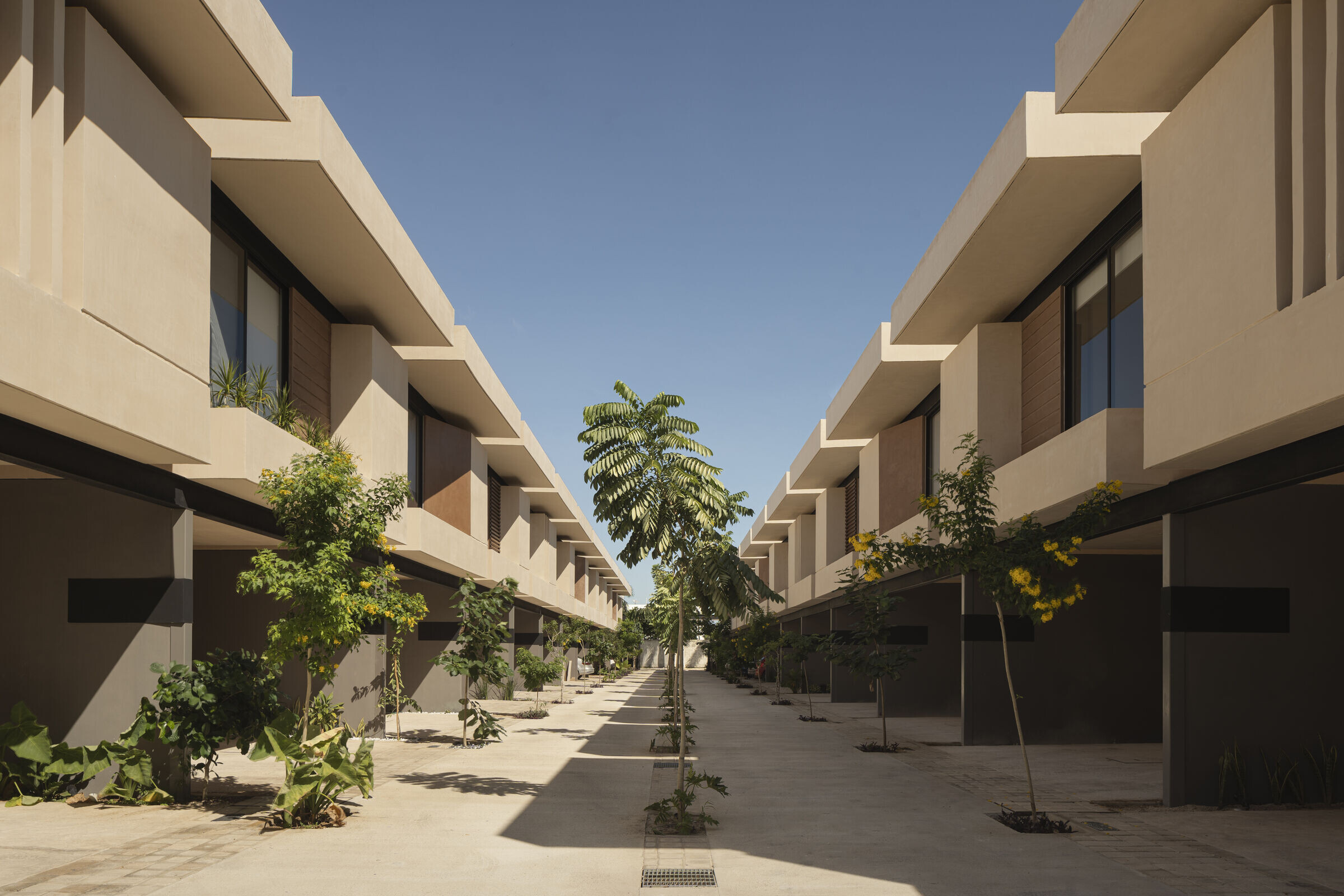
Spread over a rectangular plot of 87 linear meters, in one of the emerging neighborhoods of the city, the complex is laid out in a linear scheme along the site, taking advantage of its qualities. The project is divided into two rows consisting of 12 townhouses each, separated by the central vehicular circulation that runs from north to south.
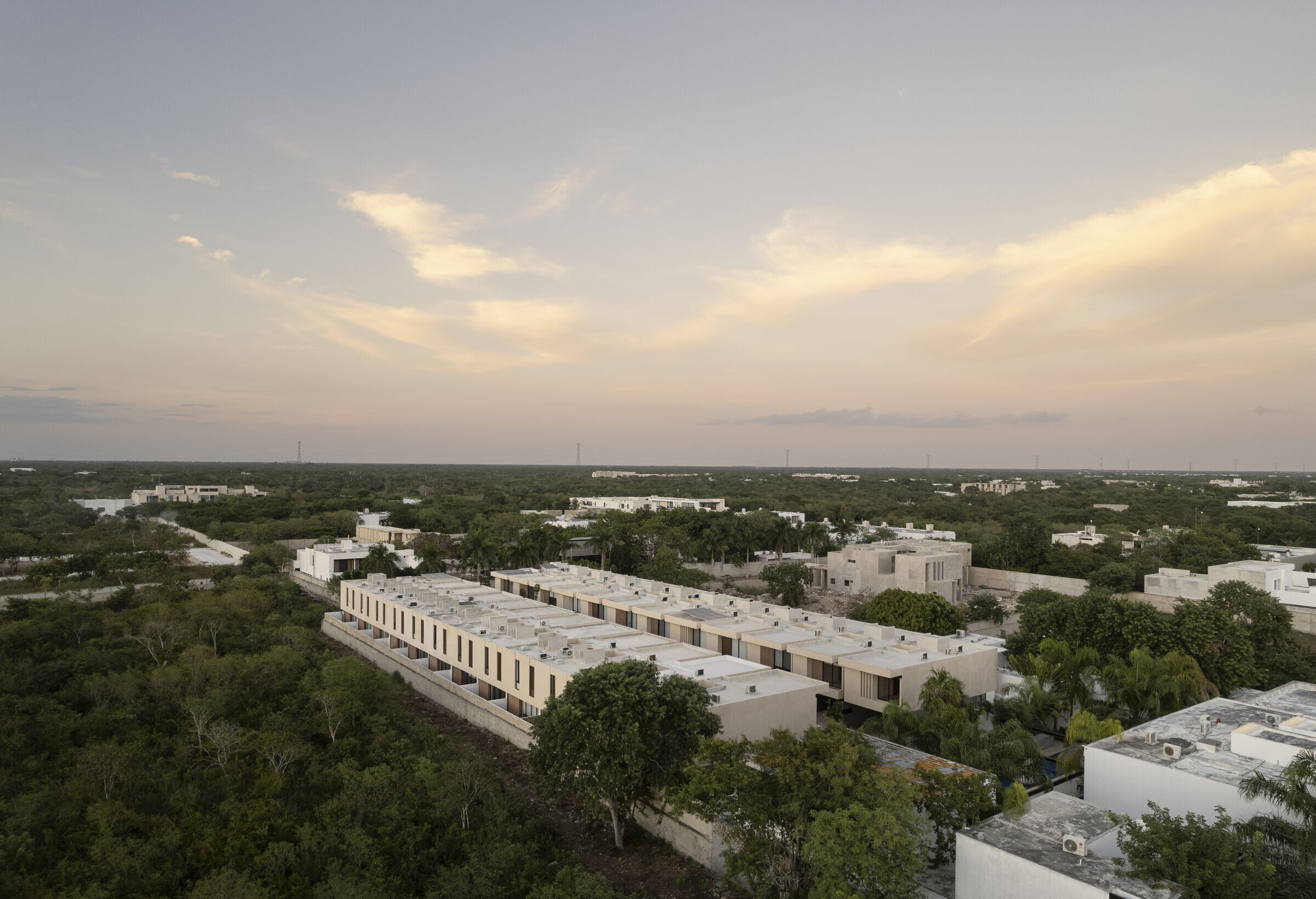
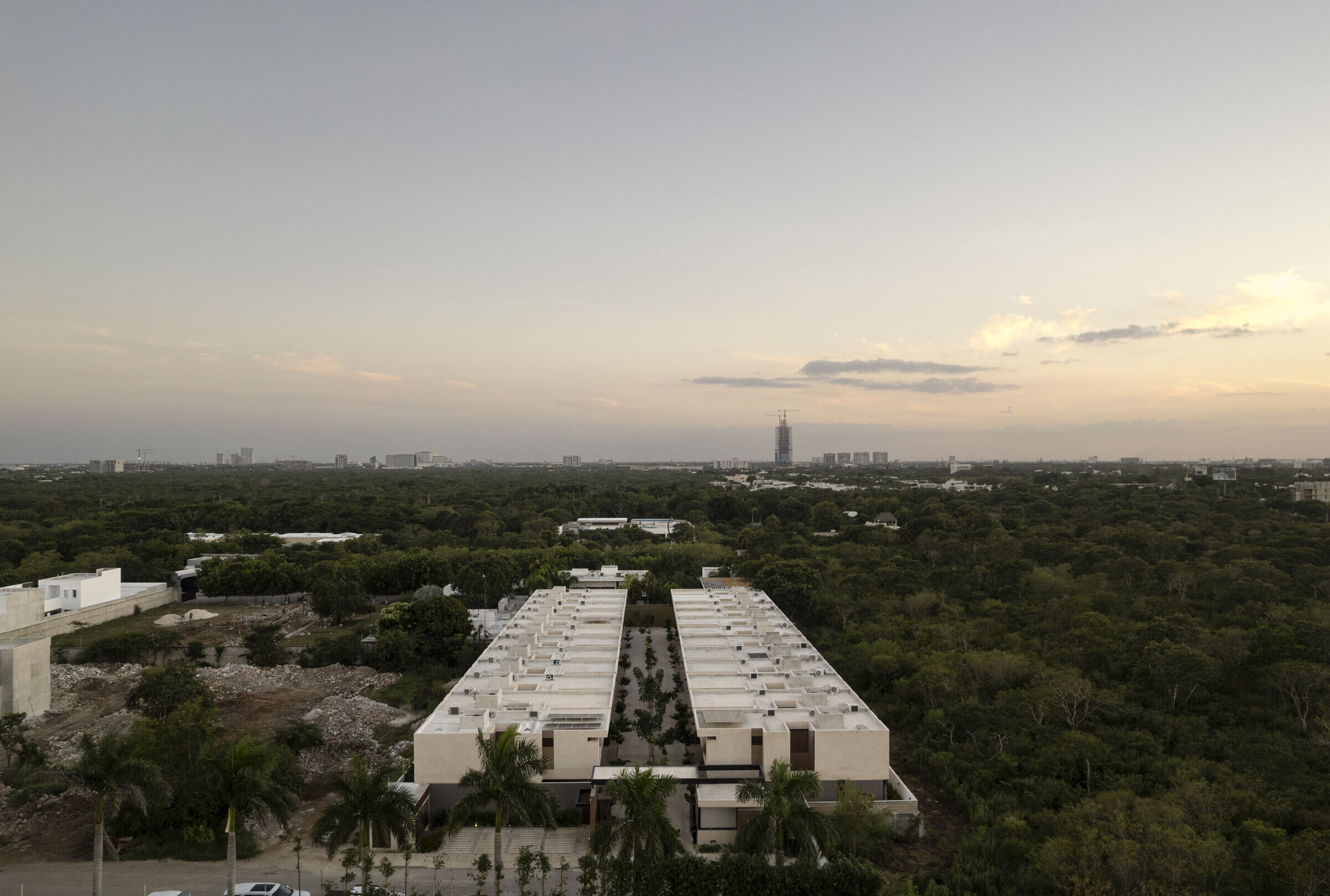
Along the interior street, as well as in the outdoor social areas, various trees and other endemic species of the region can be found, which over time will take over the public space, making it a more amiable gathering place for residents.
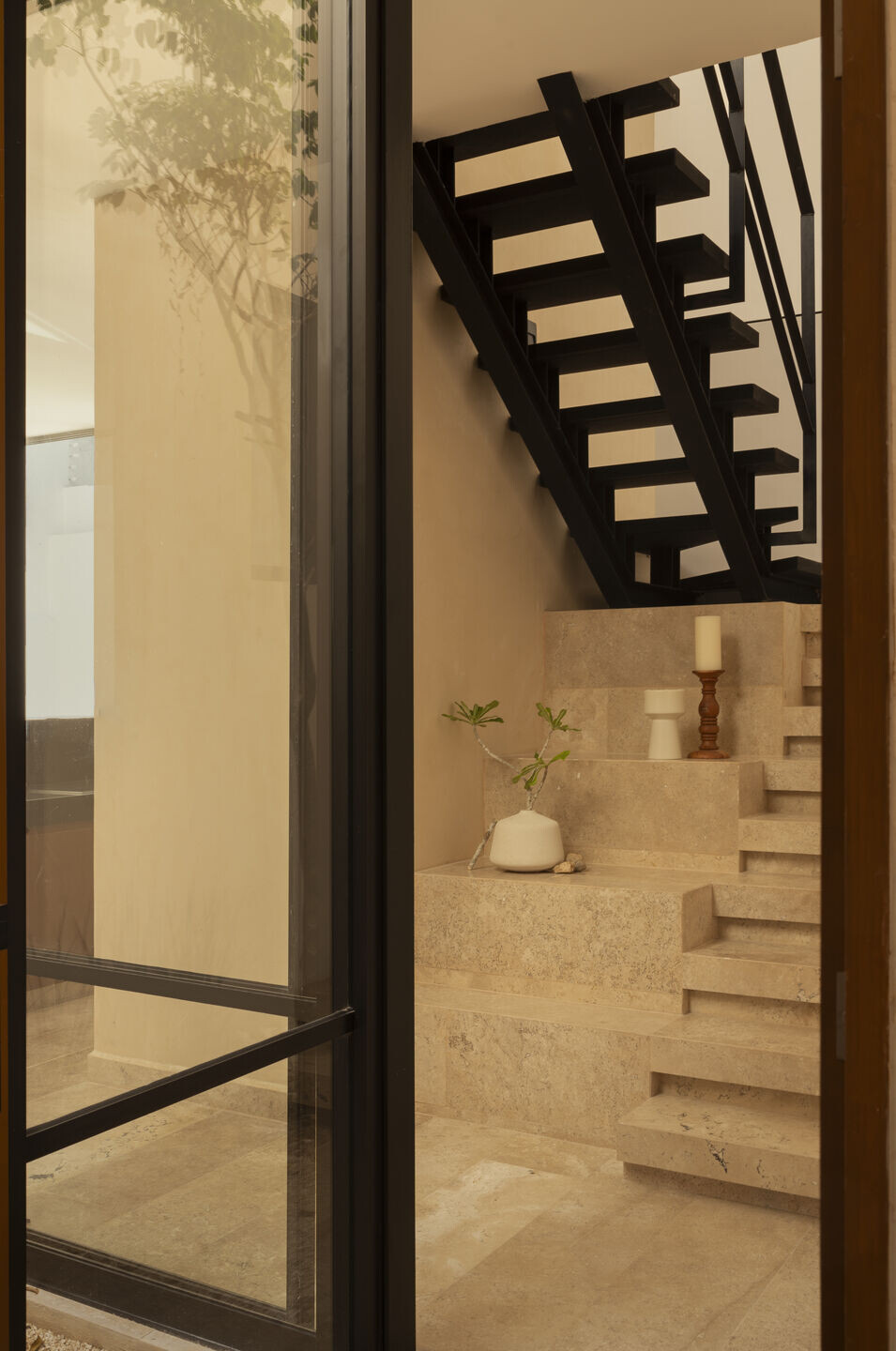
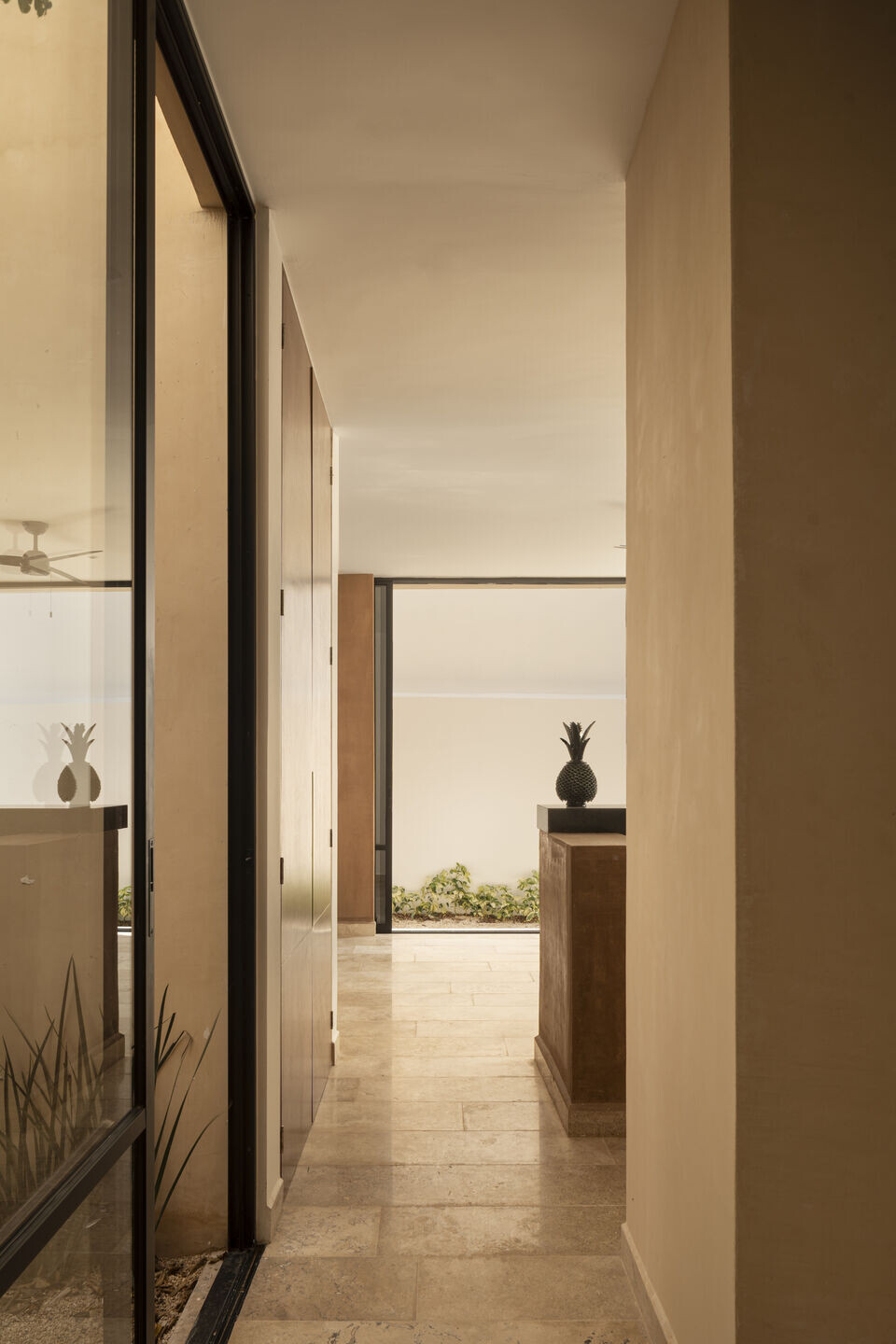
The housing is arranged on two levels, on the ground floor, there is roofed parking for two vehicles, services, and public areas such as the living room, dining room, and kitchen. One common area without divisions, conceived as a gathering space for the user, with a direct connection to the outside through windows hidden behind the walls.
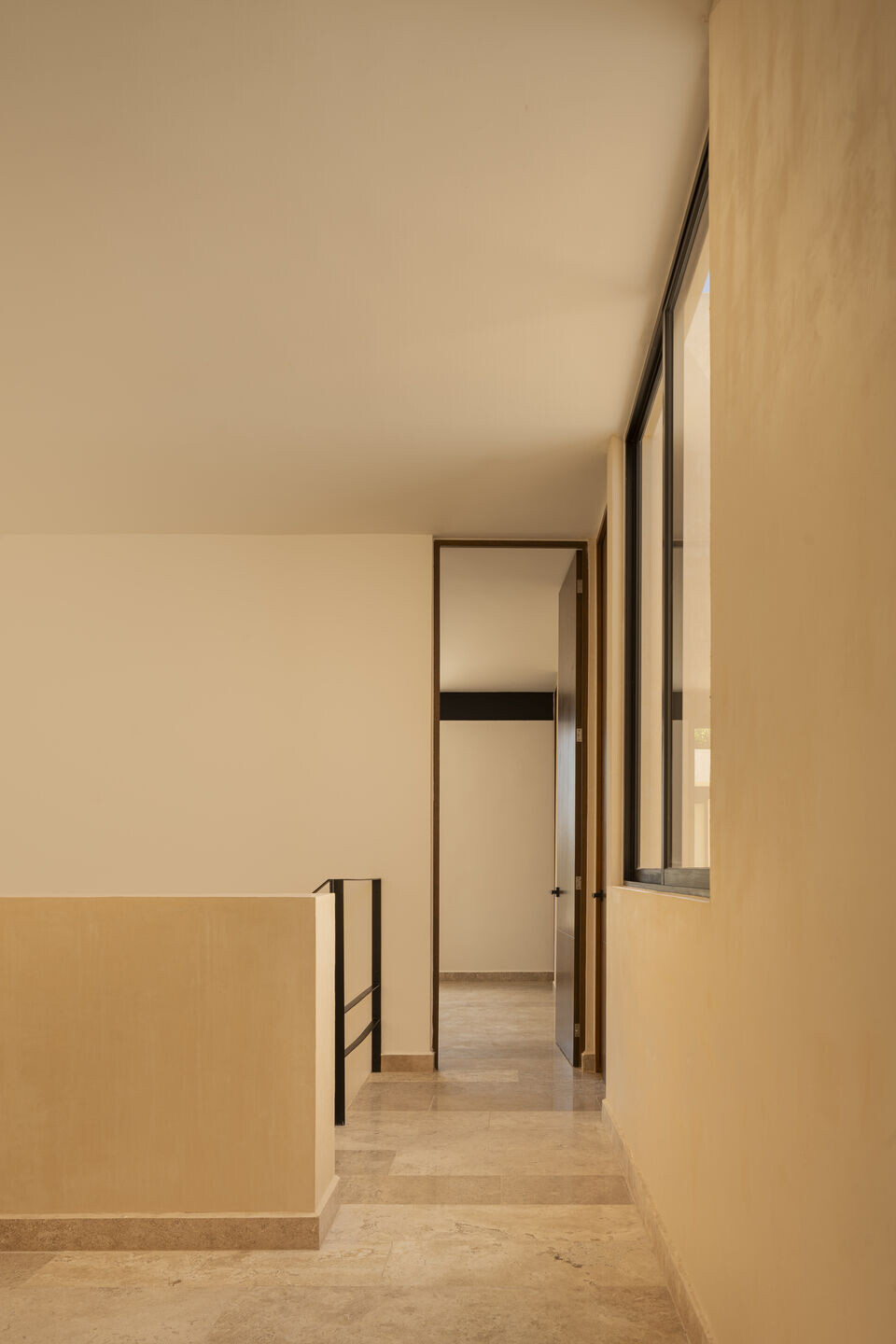
On the upper floor, the study and laundry room are found, as well as the two bedrooms, each with its own bathroom and walk-in closet. Both levels share a view of the interior courtyard, which provides natural light and ventilation to all program spaces.
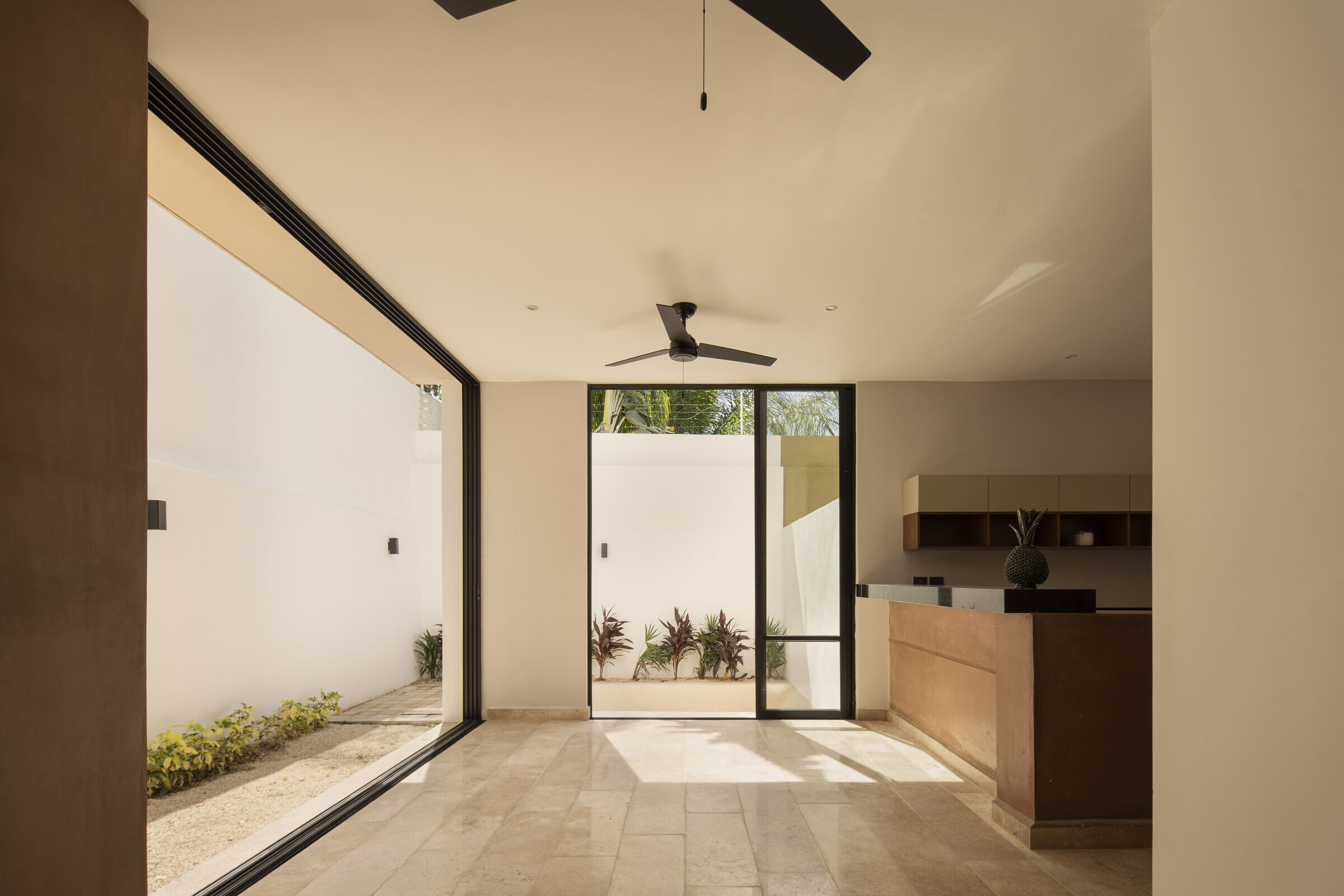
The volumetrics aim to create a sense of individuality between each unit through a extrusion in the facade for the entry of light at the entrance, in contrast to an IPR-type steel beam that was incorporated into the design, acting as a unifying element between the homes. As a result, we have a dynamic volume resting on a beam giving the impression that the second level hovers over its own garage. The modulation and a single typology allowed for a flexible project which can be built in stages.
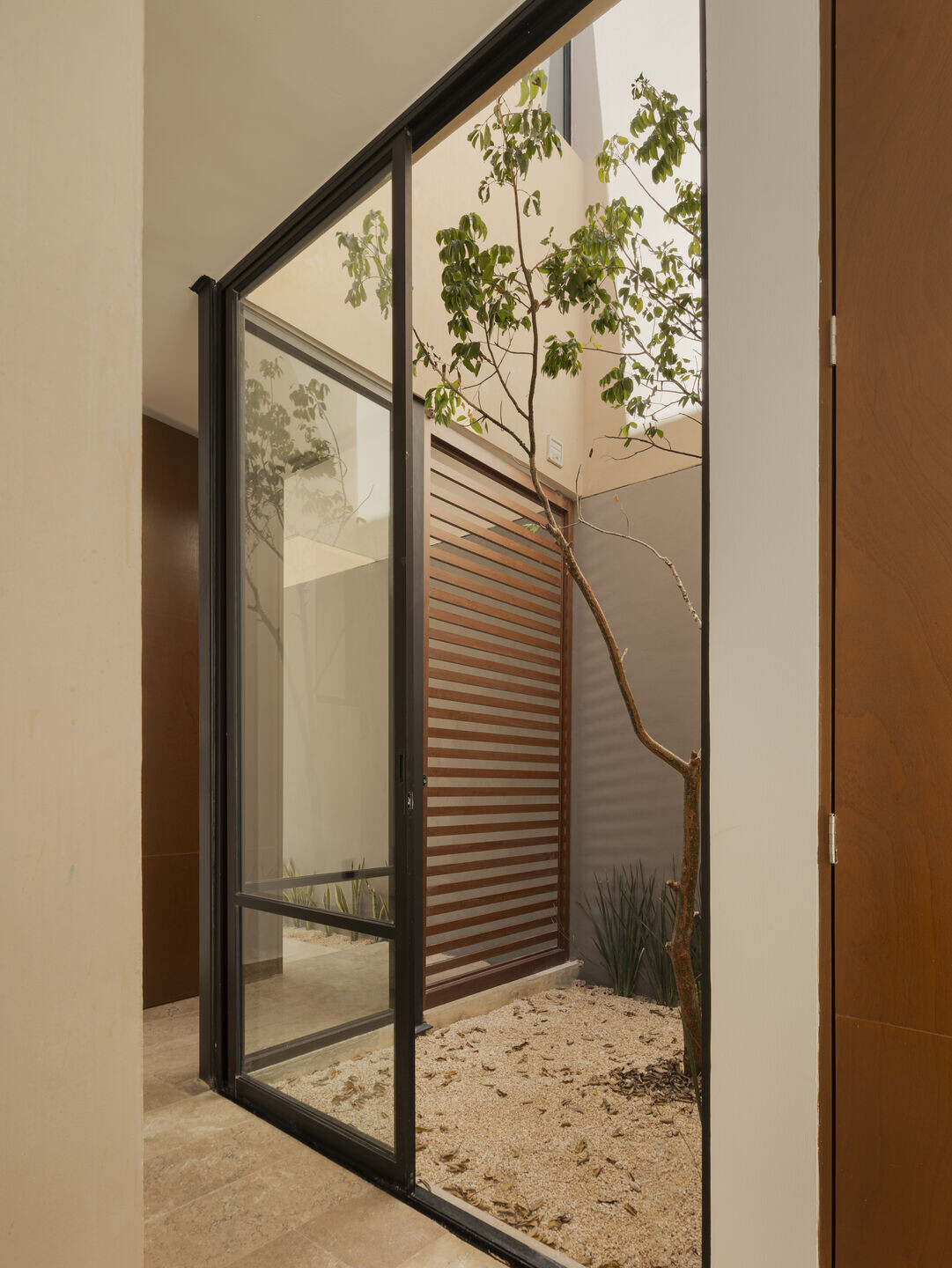
The spaces have been modulated to avoid waste and make construction processes more effective. Each unit has a free length of 6.30m, which allowed the use of the traditional concrete block construction system and slab of joists and filler.
The materiality of the project was conceived with neutral tones. The gray walls of the first level contrast with the stucco finishes of the upper volume, separated by metallic elements that emphasize the intention that one volume is settled on another.
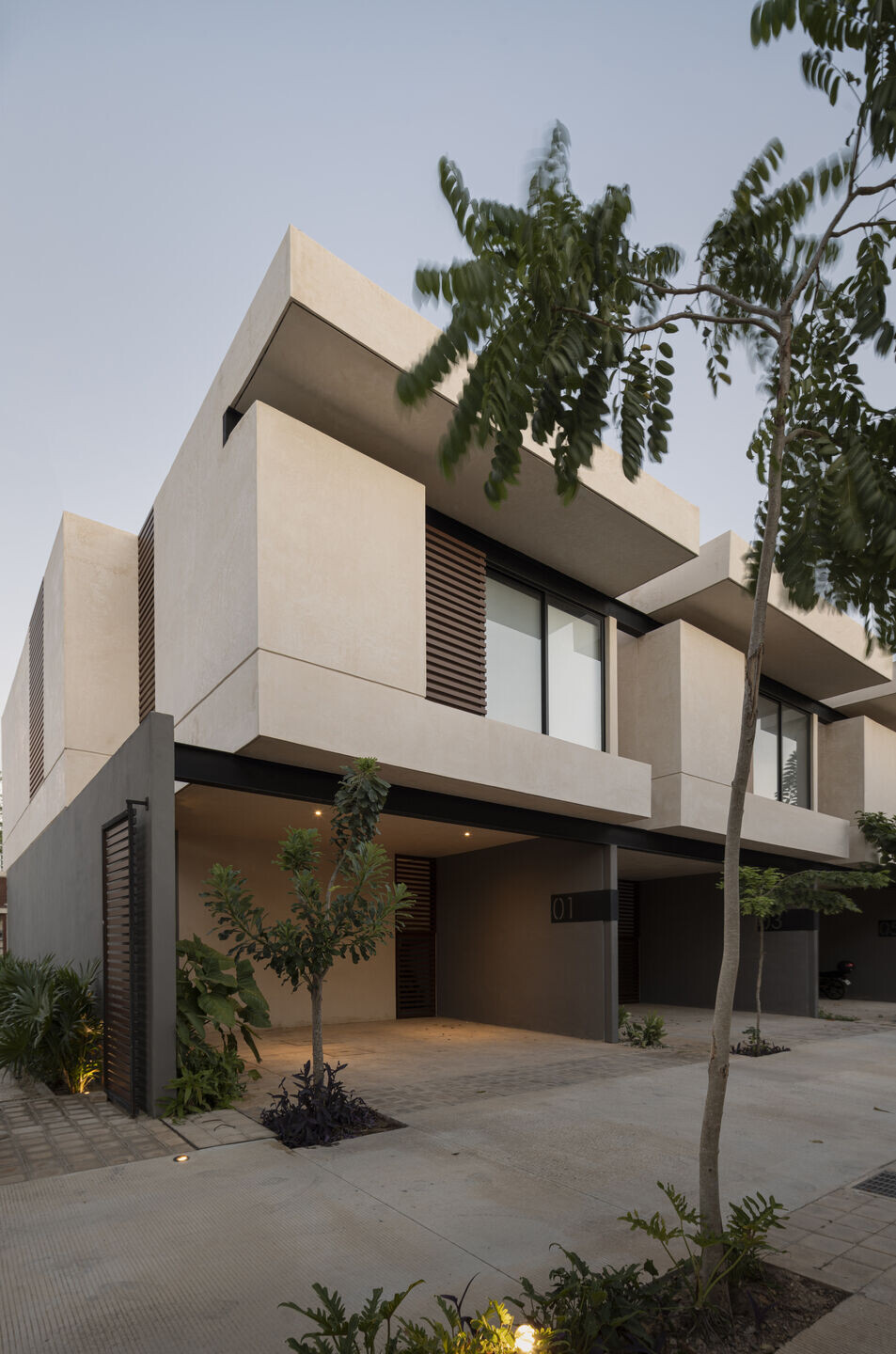
The choice of materials in the houses explores warmth with the use of wood and marble floors on the inside, as well as all the walls mimicking the beige tones of the surroundings to provide harmony.
Kobá is a project that meets the established premises, offering residents a contemporary and functional living space in balance with their surroundings.


