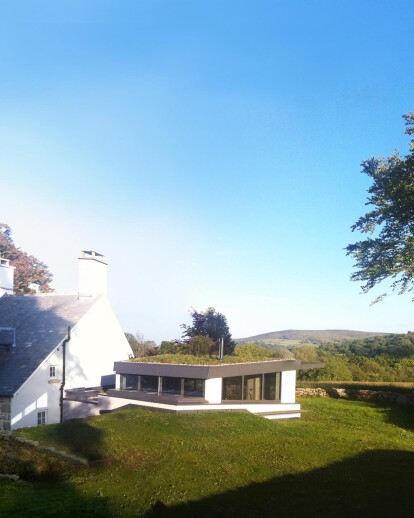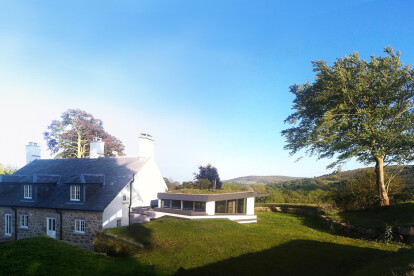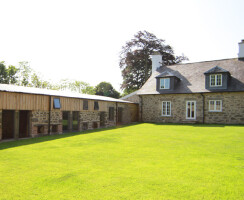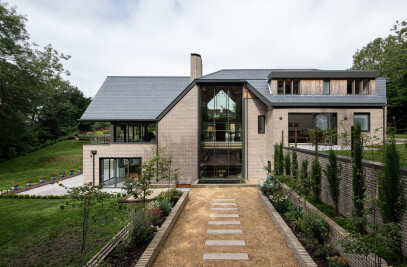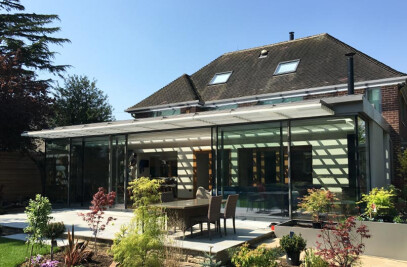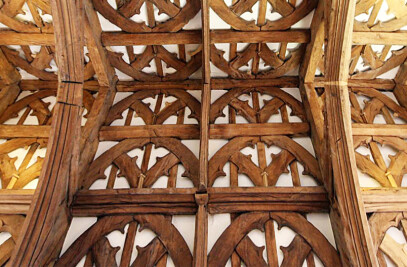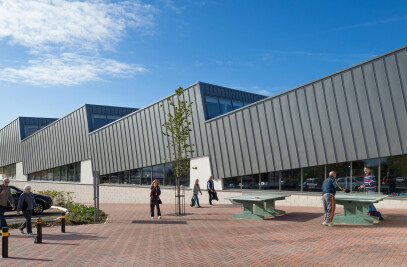Torhill is a collection of farm buildings arranged around a courtyard on a south-facing slope at the eastern edge of Dartmoor. There are three listed buildings as part of the farm.
The listed farmhouse was renovated to bring it in line with modern living standards and halt its slide into disrepair. The interior was completely refurbished and two new extensions built in order to rationalise the plan. The first is a new lobby that uses local stone and slate, resolving the entrance to the house. The second is a new living room that, in contrast to the existing farmhouse, opens up to views of the landscape.
The rest of the farm buildings were a mixture of those that were in good repair but which had no use, and those that were in need of saving from progressive dereliction. Works included converting barns around the courtyard into office accommodation and the old farmhouse into an artist’s studio.
