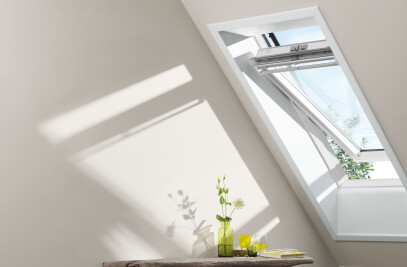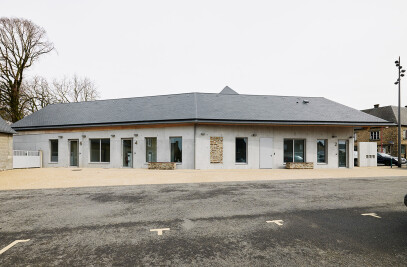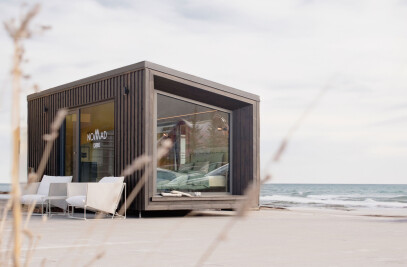“Vandkunsten is an architecture firm with opinions and attitude. We only design projects we believe in. But once the work is done, the architecture is not ours. It belongs to the community.“ Vandkunsten
The website of Vandkunster Architects opens with this precise and future-oriented quote. Vandkunsten creates, in their own words, “architecture for communities”.

A team of 80 employees and10 partners is united for 50 years by strong philosophy and work ethics, focusing on the aforementioned community rather than conventional aesthetics. Nevertheless, their projects have been awarded numerous prizes: five nominations to Mies van der Rohe Award and Alvar Alto Medal, among others.
Timianhaven means a thyme garden in Danish, and is in words of Anne-Mette Manelius, company’s communication head, “a very common social housing project.” Denmark’s social housing sector is not only one of the biggest on the market – with 20% of country inhabitants living in such – but also an innovative one. Tennant-run housing cooperatives are planning long-term and sustainable, thus are a valuable client for architects seeking environment[1]and people-friendly projects done with simple means.
Forty-four housing units, a community room, gardens with sheds and parking occupy 3.710 sqm. As the land in Havdrup – 30 kilometres south of Copenhagen – is not expensive, above-average density has not been a requirement, allowing generous meadows between the rows of houses. A community house is located on the northern corner of the site, surrounded by greenery.

The size of the units varies between 42 and 105 sqm, with 35% of the units in the upper range.
All of the duplex apartments have a kitchen with a dining area downstairs; the position of the living room varies according to the unit type: in smaller ones it's tucked in the first floor, together with the bedrooms. One bathroom is standard, even for three-bedroom apartments. Located next to the main door, the bathroom defines the entry area and thanks to a thought-through design of niches –like the shower is placed behind the wardrobe – contains all needed features without compromising spacial quality.

Small apartments are located on the ground floor only, space above taken by the bedrooms of a bigger, adjacent unit. Some bedrooms are lit by one large VELUX window on the façade-like roof. Others got an additional light source from another: a smaller roof window placed above a light shaft, flush with the plastered exterior wall.
Vernacular Inspiration
The long, narrow form of a row of houses is very vernacular, especially when paired with a non-flat roof. A romantic inspiration from the past has been brought to the contemporary by modern building technology and the architectural expression resulting from them.
The parking is located away from the houses, on the main street. The inhabitants enter their homes, walking through a filter of trees to continue through a common space to their home. The rows are mirrored; on the other side, a path leads between the individual gardens, along a row of wooden boxes. Each house has one, made of untreated wood, which frees the heated interior of storage spaces – at the same time, the wooden shacks contribute to a friendly, village-like character of the exterior.

“When designing houses, we like to experiment with the roof, as a means to create architectural expression of an else unembellished base.
Skylights enhance the quality of daylight in the room, contribute to the variation of the tonality, thus enriching the space. Also, the materials, especially exposed wooden walls, profit greatly from carefully curated daylight contrasts. Having a darker space next to a well-lit room enhances the experience of both.” Anne-Mette Manelius, Vandkunsten
Materialisation and Light
Timianhaven is the first housing project in Denmark realized in cross-laminated timber technology (CLT). As simple layouts, assembled in a straightforward row house configuration, the modules were primarily thought to be built as timber boxes. The idea to prefabricate entire units in wood was abandoned in favour of CLT construction, following the wishes of the contractor when planning the turn key delivery. It was also a premiere for the construction company: the experiment provided valuable lessons as the very first housing project in CLT, paving the road to future cross-laminated timber constructions.

A well-thought-through approach to materials shows in every detail of Timianhaven. The facades are designed with a profound understanding of what is pleasant to a human body and should be used on terraces and in nooks, and what is best on the exposed parts of the façade. Long-lasting brick shingles remind of walls of countryside homes of the region, contrasting nicely with metal panels of the roof, covering the entire first floor, reaching low, just above the door frames of the ground floor. Awnings and roof eaves protect the cosy, lark-clad low entrance areas from sun and rain. The democratic proces is a strong part of the non-profit housing tradition. Hence the resident group of the non-profit organization had the final say on materials and decided on brick shingles.
The cooperative-type investor, by statute obliged to build non-profit, was looking for a sustainable type of construction, ensuring low maintenance costs. Such attitude is much in line with the philosophy of Vandkunsten, who's credo to build for people gains more and more popularity in the last years.
"At Vandkunsten, we focus on people. Homes, buildings and cities form the setting for human life and activity. (...) Our architecture rarely draws attention to itself but seeks to engage in a dialogue with the people and communities that use it." Vandkunsten, website
“Skylights are like little hats on a building; they are a fun way to add extra quality to tiny, rationally and economically thought interiors: they provide necessary daylight and ventilation, as well as instantly upgrade the appearance of rooms.”













































