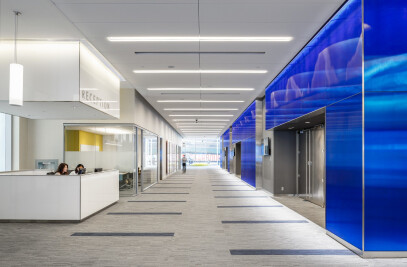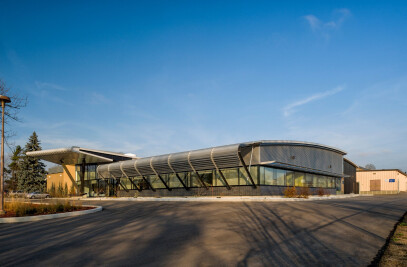In 2012, Kearns Mancini began working on a design for a seven-storey mid-rise residential building located in the growing community of Leaside.
The Town of Leaside was designed in 1912 to become a “model town” with the intention of becoming the “new Rosedale” with plans for residential, commercial and town centre areas. The Upper House is located in the area originally intended for the town centre, on a prominent street corner, allowing the building to become a gateway into the neighbourhood. The building is designed to accomodate the shift from single-family dwelling to multi-unit housing, tailoring most specifically to dwellers who are downsizing their space and want to be part of an active community.
The design of the Upper House makes virtue of municipal planning requirements that state that mid-rise housing blocks must step back in order to transition and blend into existing neighbourhoods. Simultaneously, this allows each unit to have access to outdoor space. Ground-level units will have landscaped patios; mid-building suites will have balconies; and where the building steps back at the top, large terraces are created.
The seven-storey mid-rise building, the Upper House features 66 suites, ranging from one-bedroom units to three-bedroom-plus-den units. There are also 12 townhome units, which front a quieter residential street and respond to the context of the neighbouring single-family dwellings. The multi-unit typology establishes a building that fosters many demographics and age groups within the existing community.

As a result of the unconventional shape of the building, determined by the pie-shaped site, the units in the building have a unique layout that strays away from the conventional standards of ‘shoe-box’ condominiums. Its orientation towards the sun path ensures that various qualities of light enter each unit at different times of the day.
The cladding of the building in stone and brick allows the project to respond to the existing architectural context of the area, becoming an adaptive addition to the community. Its recession in form as well as its articulated materiality help frame the streetscape and subsequently establish a new character for the developing community. The project meets and exceeds Toronto’s Green Standard for Mid-Rise buildings, which includes strategies to provide adequate bicycle parking, in anticipation of future commuting habits, as the area increases in density.
Communication/Cost Control:
KMAI established a protocol of communication between consultants,trades and Construction Manager to make transfer of documents andcommunication efficient. KMAI also set up impromptu phone calls/meetings to address urgent issues. To maintain scope and cost control,the validity of changes was reviewed and evaluated vigorously.
Municipal Planning:
The design of the Upper House reflects municipal planning requirements that state that mid-rise housing blocks must step back in order to transition and blend into existing neighborhoods as the 12 townhome units front a quieter residential street which responds to the context of the neighboring single-family dwellings.
KMAI is well versed in listening and actively representing all parties needs within a project and this is a great example of this. Not only was the building designed to meet the client’s needs, but also those of the municipal entities, community, and residents.

Team:
Architect: Kearns Mancini
Mechanical and Electrical: ABL Engineering
Structural: Read Jones Christoffersen(RJC)
Civil: MMM Group
Landscape: Fleisher Ridout Partnership Inc. (FRP)
Code: David Hine Engineering Inc.
Photography: Richard Seck
Project Team: Peter Ng, Keith Button, Olivia Keung, Tomas Mashidlauskas
Material Used:
1. Facade cladding (Aluminum Composite Wall Panel): AA3105-H14 aluminum alloy, 1/8” panel thickness, Alpolic PE, Alpoli
2. Facade cladding (Brick Veneer Units):
Burned Clay Brick; Exterior Grade; Type X, BV-R: North
Collection Series, complete with four (4) blended colours, Hanson
Brick; BV-G: Clay Series, Maganese Ironspot colour, smooth, Endicott
3. Flooring (Wood): Prefinished Hardwood Flooring / HDF core, Everest Designer, Torlys Smart Floors
4. Flooring (Tile): Vinyl Composition Floor Tile (VCT), Class 1, size: 12” x 12”
5. Windows: 2000 Series Window Wall, Toro Aluminum
6. Green Roof: Vegetated Roofing System, Live Roof



































