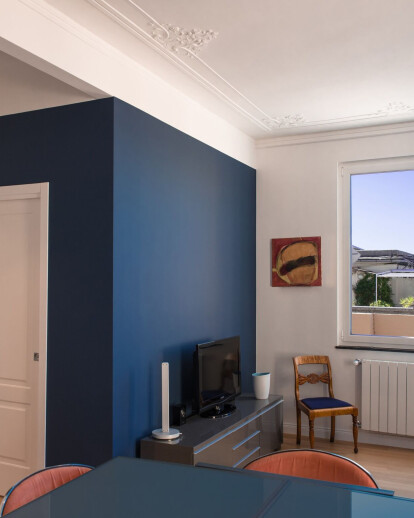This apartment underwent a severe renovation of spaces. On the other hand, finishings were made more lightly, using classic materials from the local tradition, yet revisited and simplified. On the attic floor of an early XX Century building on the hills of Genoa, the arrangement of the rooms was defined taking into consideration the view from the surrounding terrace; with the idea of making the terrace more welcoming, thus improving the connection between indoor and outdoor, the openings were decided on the basis of a constant visual exchange between the interiors and the city, framed by the windows.
The living area, characterized by a new panoramic window and a new opening to the terrace, has become the centre of the daily life, thanks to a kitchen overlooking the dining area. Glass sliding doors are an option separate the two areas. The clients’ painting collection hangs on the walls of the corridor that leads to the bedrooms and bathrooms. The bathroom is clad with marble and mirrors. The use of classical shiny materials and the large brickwork shower partially hidden by the sink, make the room look much wider than it actually is.
The master bedroom is completed by a walk-in closet and was obtained from an external space. It is characterized by a white painted wooden ceiling in contrast with the other ceilings which are decorated with newly restored liberty stuccos. The bedroom, imagined as the cabin of a yacht, is connected to the terrace by a wide sliding window; the view over the city can be admired from the bed. Colours were chosen carefully. after thorough consideration of the brightness of the rooms.
New oak floors are coupled with restored marble grit floors, enhanced by the shades of the walls, painted in a British-style palette and in contrast with by the black of the slates. Finally, lighting design consists in a series of linear architectonic elements and geometrical shaped lighting bodies that nonetheless fit perfectly into the Twentieth Century decorations.
Material Used :
1. Wooden Floor - CP PARQUET natural oak
2. Faucets - RITMONIO Tie collection
3. Floor/wall Bathroom Tiles - LEA CERAMICHE
4. Bathroom Fixtures - CERAMICHE CIELO
5. Kitchen Wall Tiles - TONALITE
6. Lighting - ARKOSLIGHT – FLOS – NOVALUX – LINEA LIGHT
7. Doors - MGM – DOIMO
8. Interior Furniture - ARREDO3 (kitchen) – LAGO ( table -bed) – POZZI / CACCARO (wardrobe) – KARTELL (chairs)





























