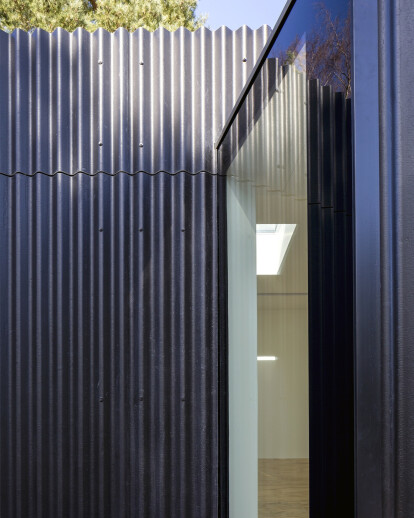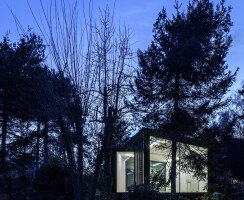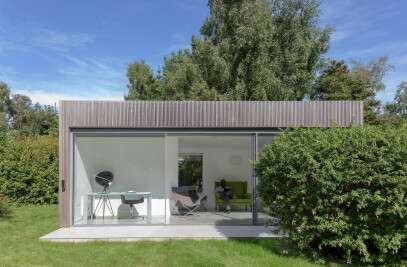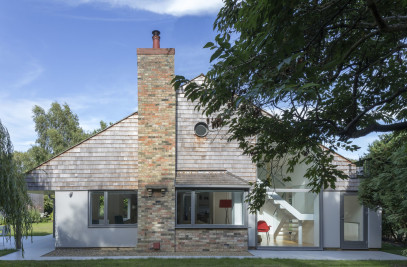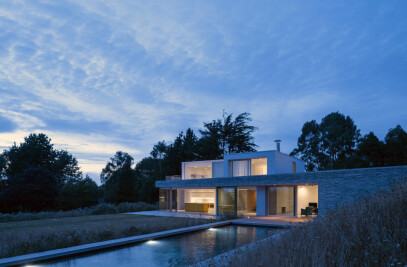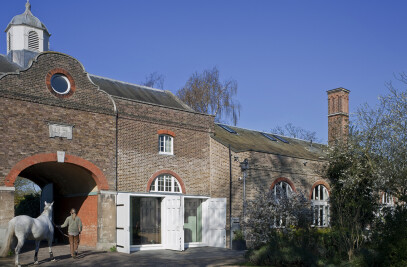RIBA Regional Award Winner 2015
‘The Studios’ are two new multi use studios built within a mature landscaped garden on an existing residential plot. The twinned studios are located remotely from the main house and configured to create a tranquil, contemplative space in the garden.
Our design approach takes advantage of the existing site topography, orientation and mature planting to utilize the natural daylight, minimize the impact of direct sunlight, reduce the visual impact to the surrounding area and create beautifully framed views of the ever changing gardens and sky. The clients wanted the buildings to be experienced as part of the journey through the gardens.
The brief from our client was to create two separate 40 and 60sq/m multi functional studio spaces set within the existing landscape and replacing an existing dilapidated workshop and garage. The existing site topography was to remain unchanged with the concept of the studios seemingly touching the ground lightly. With the Studios conceived as being a retreat, the approach to them being low maintenance was also key to fulfilling the brief.
Low energy consumption is achieved through the use of a high level of insulation and the incorporation of electrical panel heaters that are only in operation when the buildings are in use. All rainwater is diverted into to the existing balance pond.
The building fabric is formed from a thermally efficient timber and steel framed construction. Internally the Studios are finished with robust painted chipboard linings and externally with corrugated fibre cement board. Historically our client’s family is deeply routed in the supply and construction of corrugated iron buildings of the early 1900’s such as churches, huts etc and this is referenced with the use of the corrugated panels that also relate the studios contextually to the many agricultural outbuildings in the area and create a modern vernacular language. We all need to consider the environmental, social and economic sustainability of the built environment we are designing and using. From putting on a jumper to intelligent thermostatic controls; being able to open a ventilation panel and feel a cool breeze whilst listening to the birds to passive cooling techniques; from thinking locally for materials to managing the impact of site activity on the greater environment; a pragmatic, sustainable approach is key to all of Soup Architects thinking.
Sustainability statement:
As the Studios are perceived as being retreats and do not have an annual occupant it has been difficult to calculate or presume the annual energy demands. The Studios could be used once a week or once a month and the energy demand will be in relation to the occupancy timeframe and the activities being held.
For example, if the studios are being used for painting artwork during the daytime, the lighting and heating systems may not be required due to the amount of natural daylight and the effectiveness of the thermal fabric of the buildings. During a recent visit at the end of January between 10am and 4pm, the heating system was not required and the internal temperature was very comfortable.
In designing the Studios we have exceeded the recommended target U-values for all elements and strived to achieve the latest ‘Best starting U-values’ to reduce the overall demand required for the electrical heating elements. The as built U-values for the elements of the buildings set against the target U-values are:
Wall = 0.23kWh / 0.35kWh Floor = 0.16kWh / 0.25kWh Roof = 0.16kWh / 0.25kWh Glazing = 1.40kWh / 2.20kWh
The buildings incorporate the latest intelligent electrical radiators with built in thermostats and low thermal mass to allow quicker heating up and lower energy consumption. Each studio has been calculated to require radiator outputs of 4.00kWh for studio 01 and 1.75kWh for studio 02. SAP calculations were not required for the buildings to meet building regulations approval as the studios were classed as an extension to an existing dwelling.
Both Studios have been fitted throughout with LED lighting systems as opposed to the more traditional fluorescent lamp fittings of studio spaces to significantly reduce the overall energy demand.
All rainwater collected from the flat roof areas is channelled into an existing balance pond and the system has also been future proofed to allow the rainwater drainage to be diverted to a possible water storage tank if required by the client.
