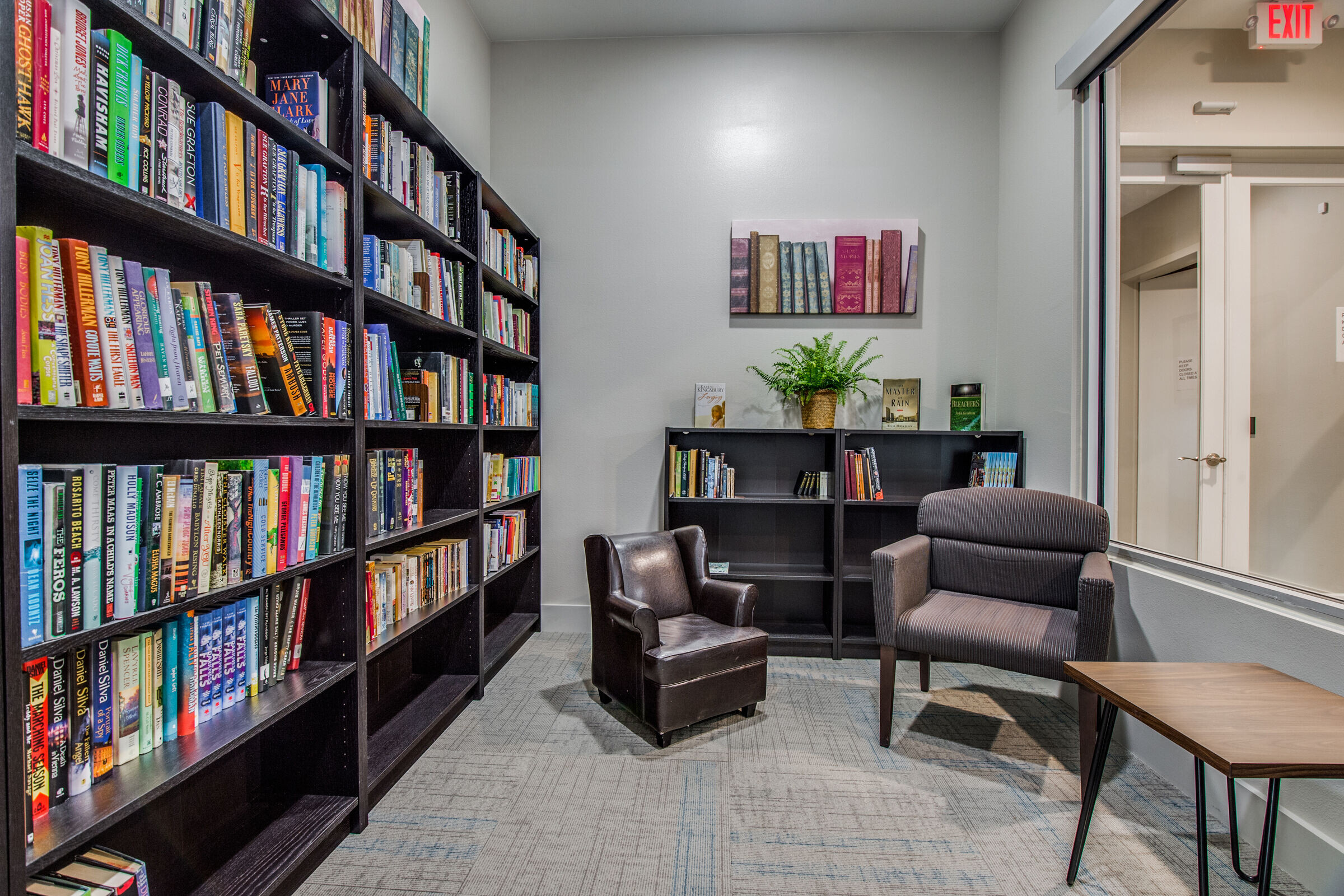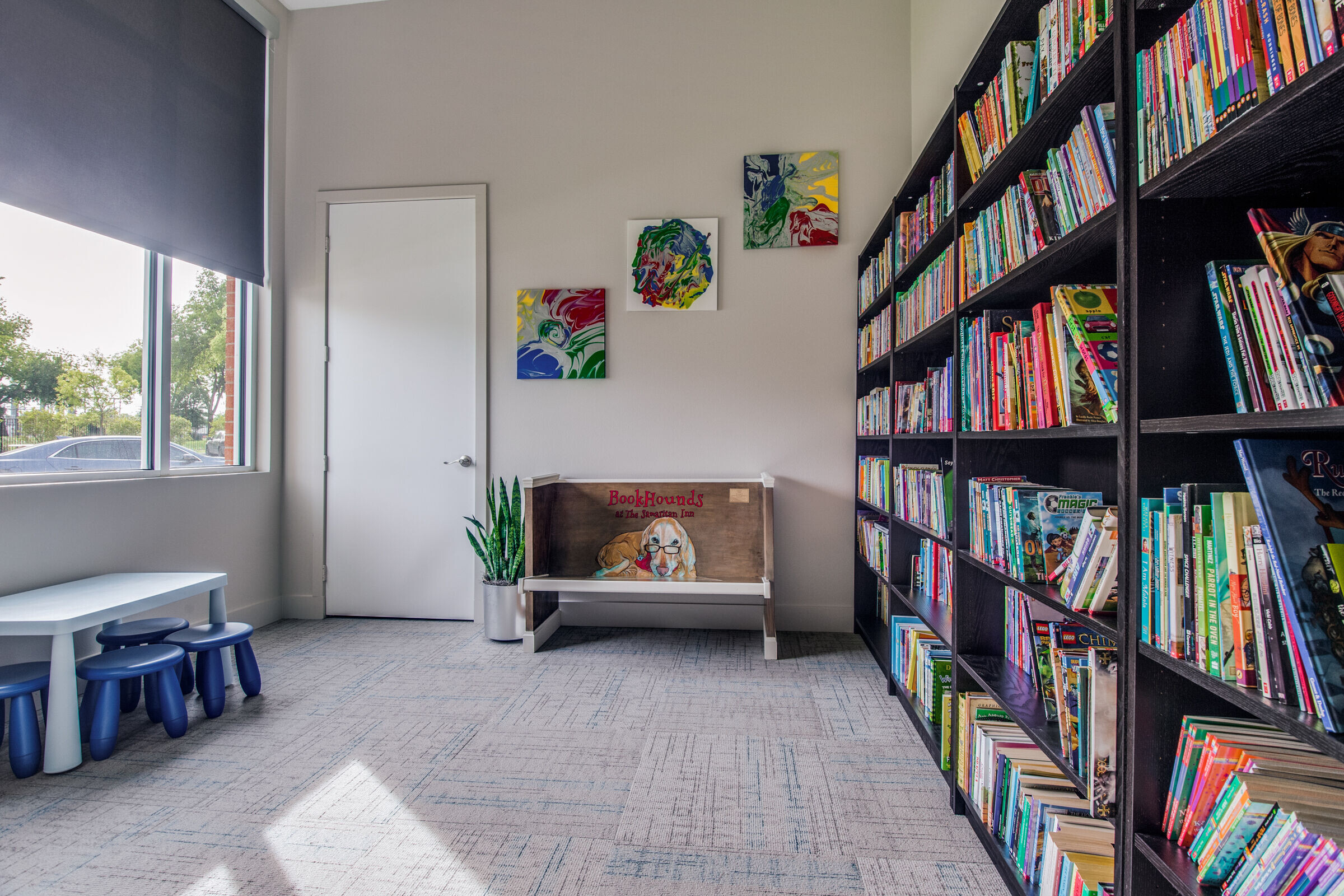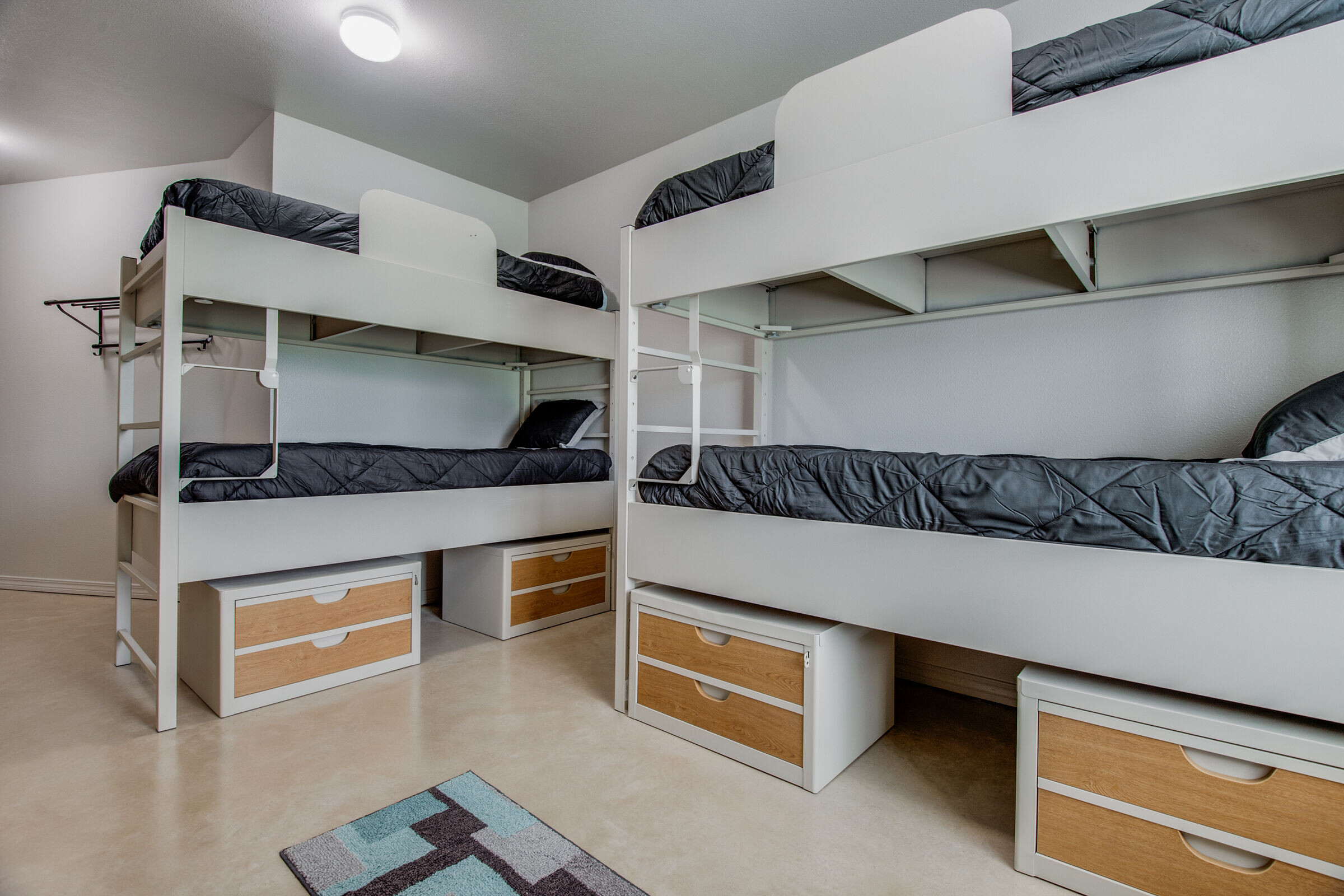The Samaritan Inn is a first of its kind U.S.-based 16,000 square foot homeless shelter providing vital resources such as job retraining, mental health services, financial counseling, and day care services alongside residential units and market-rate apartments with subsidized rent to make those seeking shelter feel normal, at home, and hopeful. Designed by DBA Architects, the Samaritan Inn was thoughtfully created to inspire learning, growth and, ultimately, new beginnings to meet the rising challenge of increased demand for long-term homeless housing and people-centric amenities. It has an almost 80% graduation rate, successfully helping the homeless re-enter society.

The church of CEO and President of DBA Architects’ Bryan Moore, First McKinney, began the Samaritan Inn project over 30 years ago. Intended to help willing people gain dignity and independence, it initially emerged as a comprehensive homeless program. DBA Architects offered their services pro bono as a part of their Architecture With A Purpose Program to bring this project to fruition and create space for the program to make an impact. In the Samaritan Inn’s design, DBA Architects placed an emphasis on creating spaces that go above and beyond to fulfill human needs and necessities.


The innovative project includes an impressive pavilion building for administration, dining, day care, job retraining, counseling offices, job search, library, chapel and recreation. The shelter offers 200 residential housing units – 100 family units, 50 single male units, and 50 single female units. Even more, the DBA team has also taken into consideration those who have gone through their training and are saving up to rent or purchase their own home – the Samaritan Inn offers market-rate apartments with subsidized rent available to residents who are in this transition period. Future plans also include a village green, outdoor recreation facilities for children, and a pet kennel to ensure that residents’ four-legged companions are not left behind.


It is not your typical overnight stay homeless shelter – it is more akin to a college campus. Its ultimate goal is educating, feeding, sheltering, counseling and eventually graduating its residents to go back out into the world as productive, and contributing, members of society. DBA Architects’ thoughtful design reflects that goal, and creates a blueprint for future homeless shelter construction.


The Samaritan Inn operates solely off private donations, posing a challenge regarding the budget for construction. DBA Architects found a solution to provide the space and units needed at the lowest possible cost. The firm accomplished this by utilizing wood framing in lieu of concrete and steel; stained concrete flooring in lieu of more expensive finishes; and exposing the roof rafters which eliminated costly ceiling systems.

The Samaritan Inn is inspiring and uplifting with lots of natural light, creating a space where residents can feel welcomed and supported without reinforcing trauma. It features ‘fun’ architecture – soaring shapes and architectural sails that give both residents and staff a place they can all be proud of and look forward to doing life together every day.


The Samaritan Inn’s corporate blue color symbolizing heaven and God’s healing power is incorporated throughout – The Sail at the main entry sets the mood as you enter the compound. A blue brick wainscot wraps around each building and ties the earth-toned campus together. The interior boasts exposed wood trusses with high clerestory glass, allowing light to cascade through the trusses to the stained concrete flooring. The “Good Samaritan” brick wall in the main lobby displays the names of all “The Good Samaritans” who donated money to make the dream of a people-centric, well-designed homeless shelter a reality.

















































