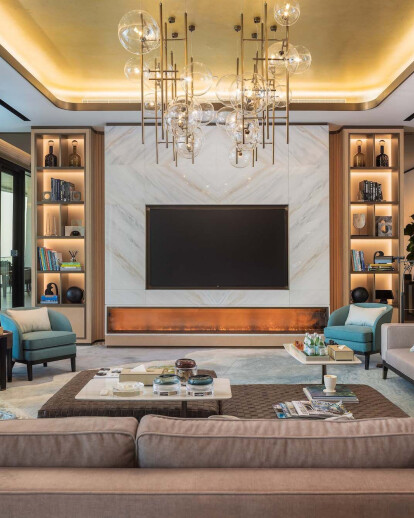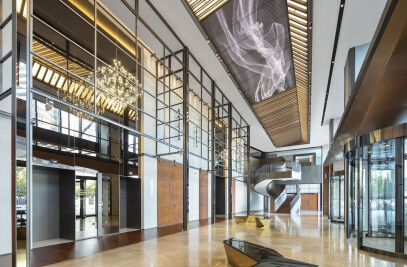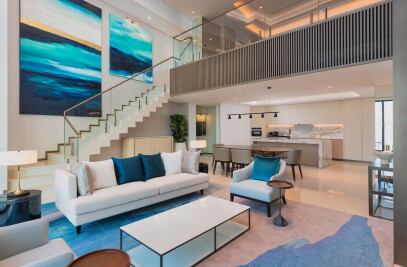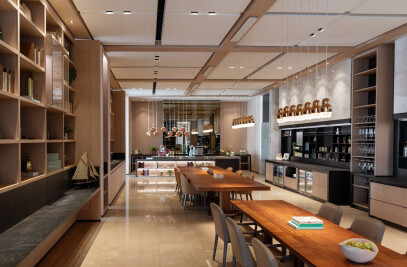The Royal Residence is an upscaled and sophisticated rendition of a luxury sanctuary for its guests, that occupies the 72nd floor at the top of the hotel building, a place where peace, nature, and calmness to take respite away from the busy noisy world, with fantastic views to the Arabian Gulf Sea and the Iconic Landmark Ain Dubai. The interior design is a Contemporary Transitional style that compliments the design philosophy that “The Address Hotels & Resorts are warm and inviting in feel, radiating contemporary elegance using earth tone colours.” The interiors carefully reflect the key words for the design direction of the address beach resort Sophisticated, Timeless Beauty, Freshness, Simplicity and Elegance with uncompromising attention to detail.

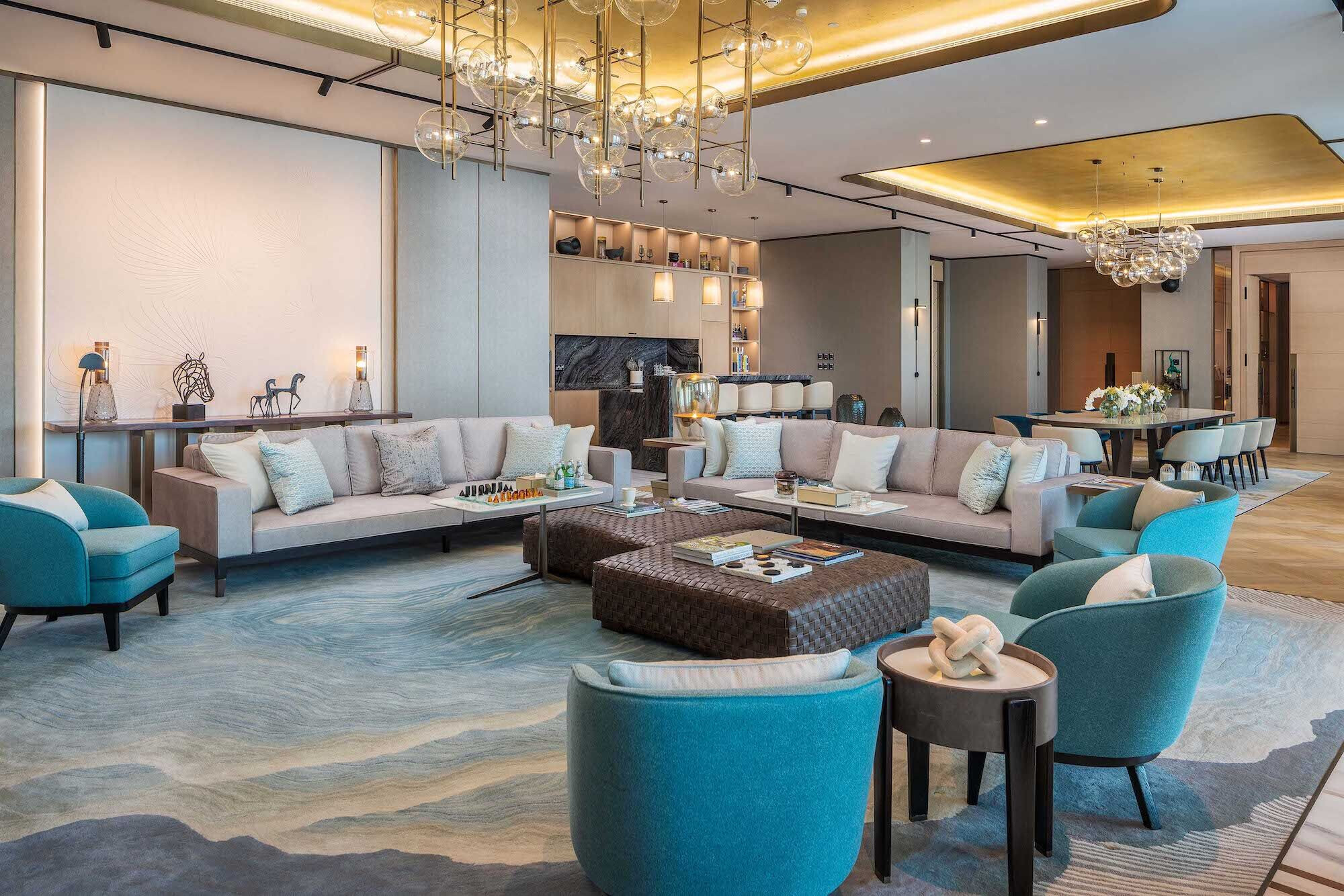
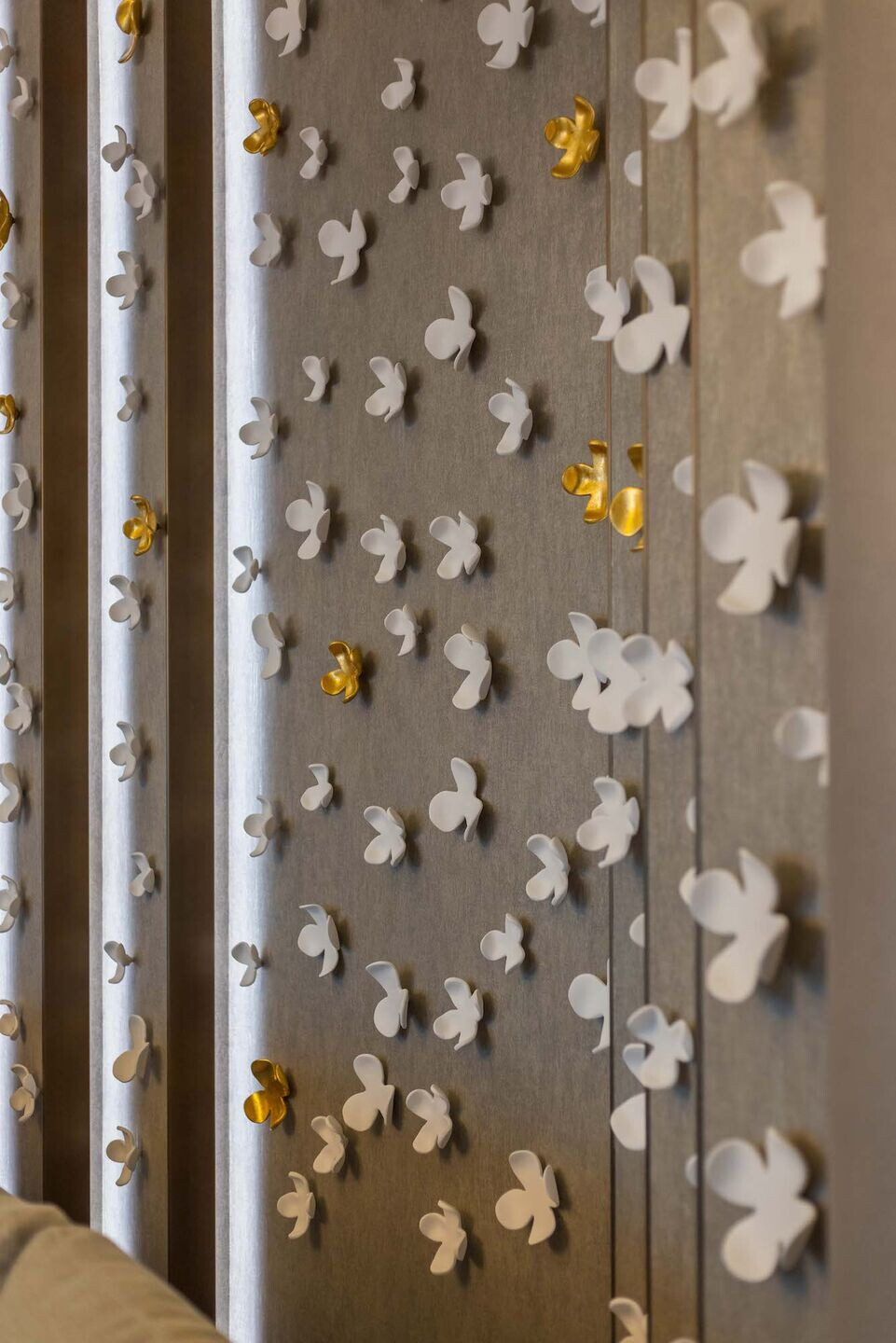
The magnificent crystal glass chandelier that welcomes you as you enter the royal residence from its own private lift lobby gives the entryway a striking look and feel. The foyer serves as a gathering space that divides the royal residence's two wings, the Family and the Formal spaces.
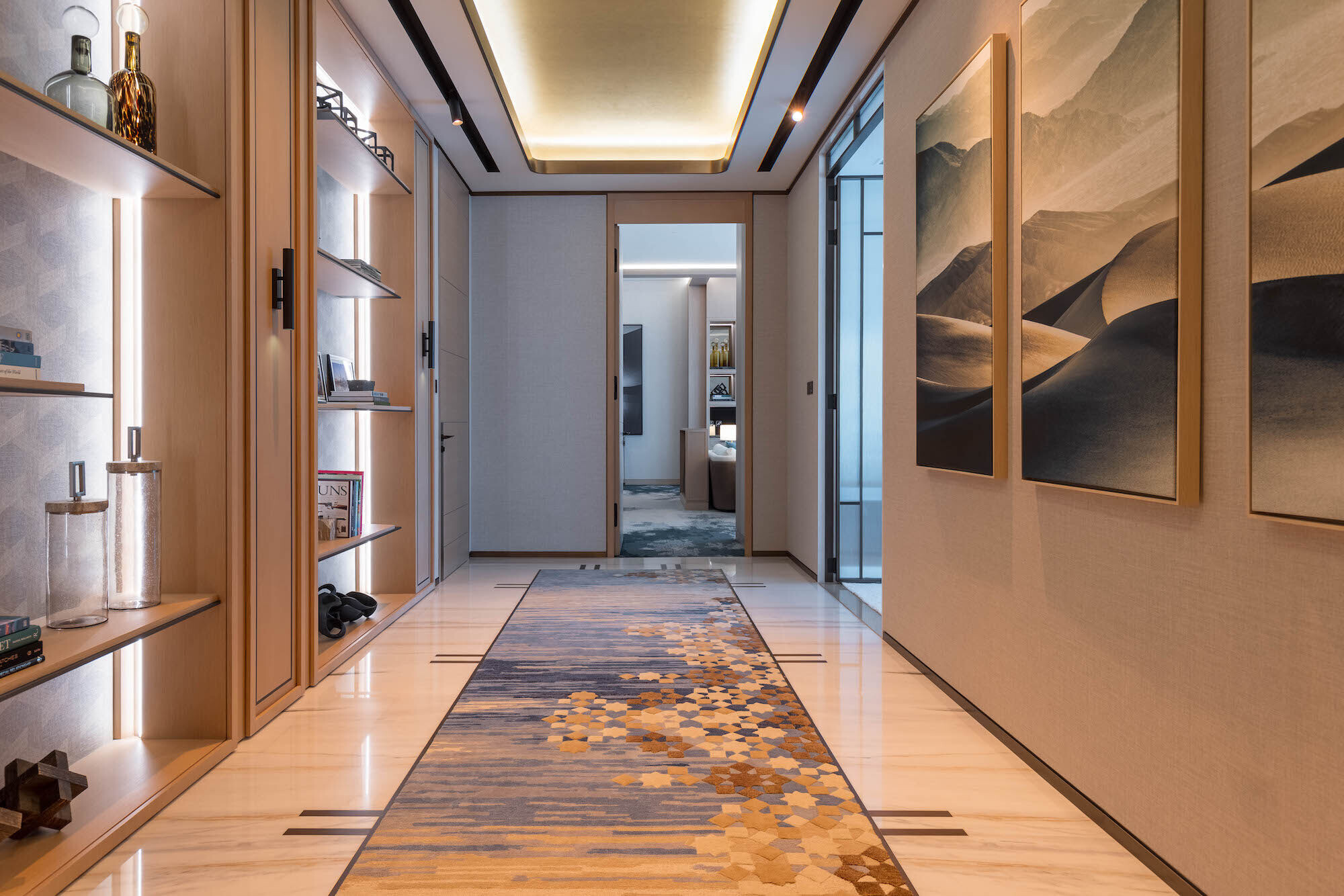
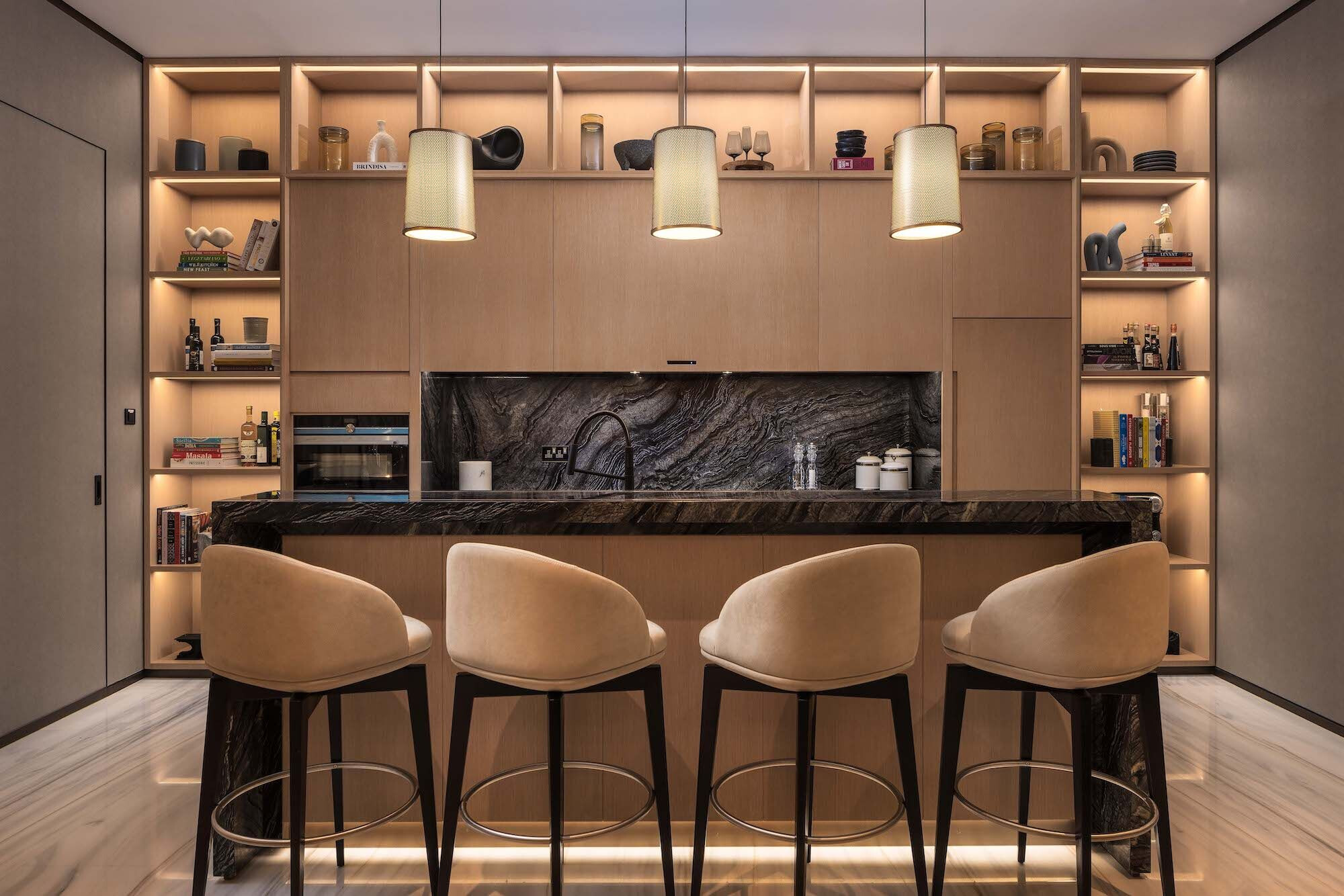
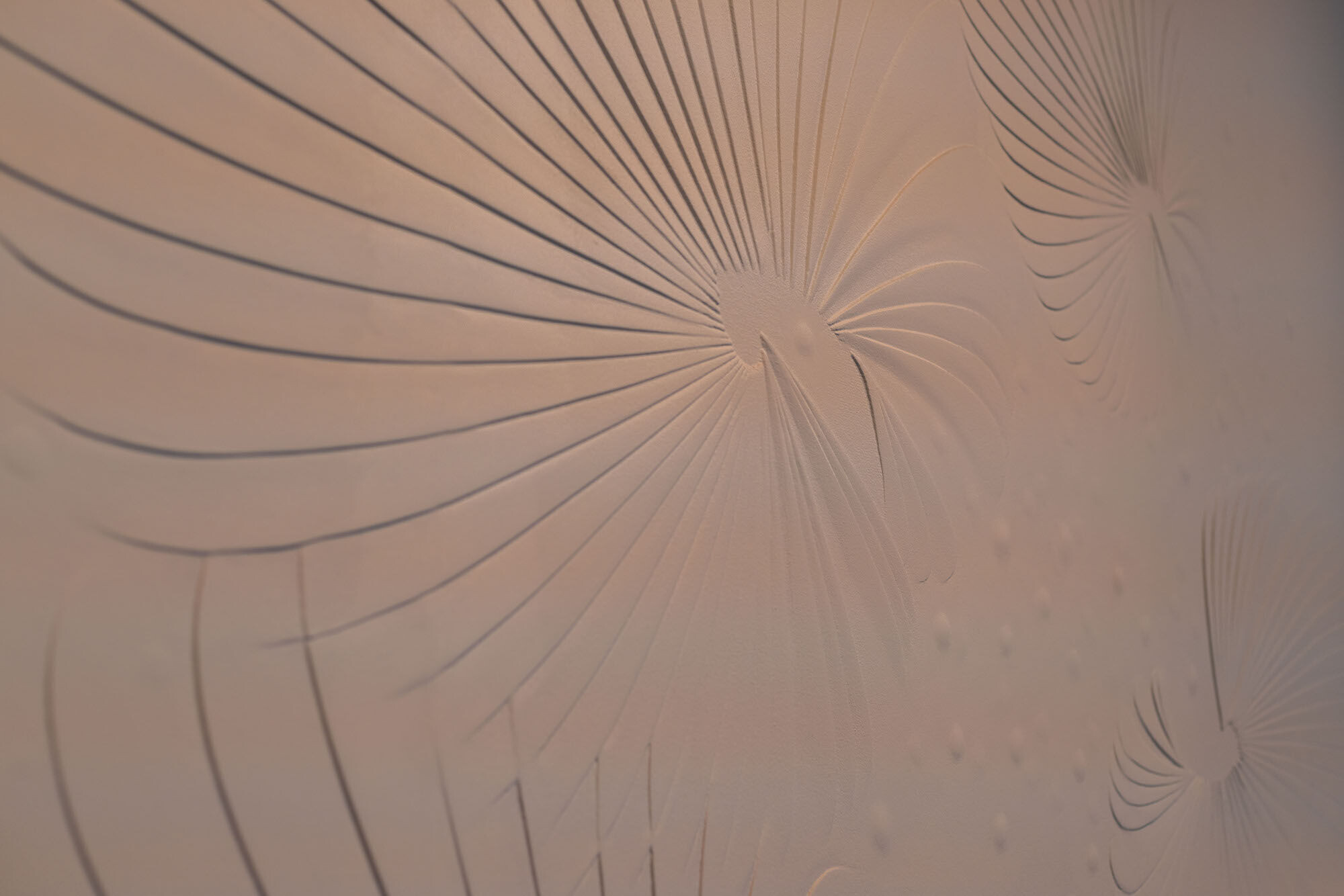
The Family living and dining are combines in an impressive open plan space with spectacular views to the gulf sea, it also features a show kitchen zone. The colour palette inspired by the sea and sky tones that has a base of neutral and warm colours, while the carpets have patterns and colours imitate the textures of the sea water and sand. Also, In the living area the Marble TV unit features a fireplace to create a cosy and intimate atmosphere at night.
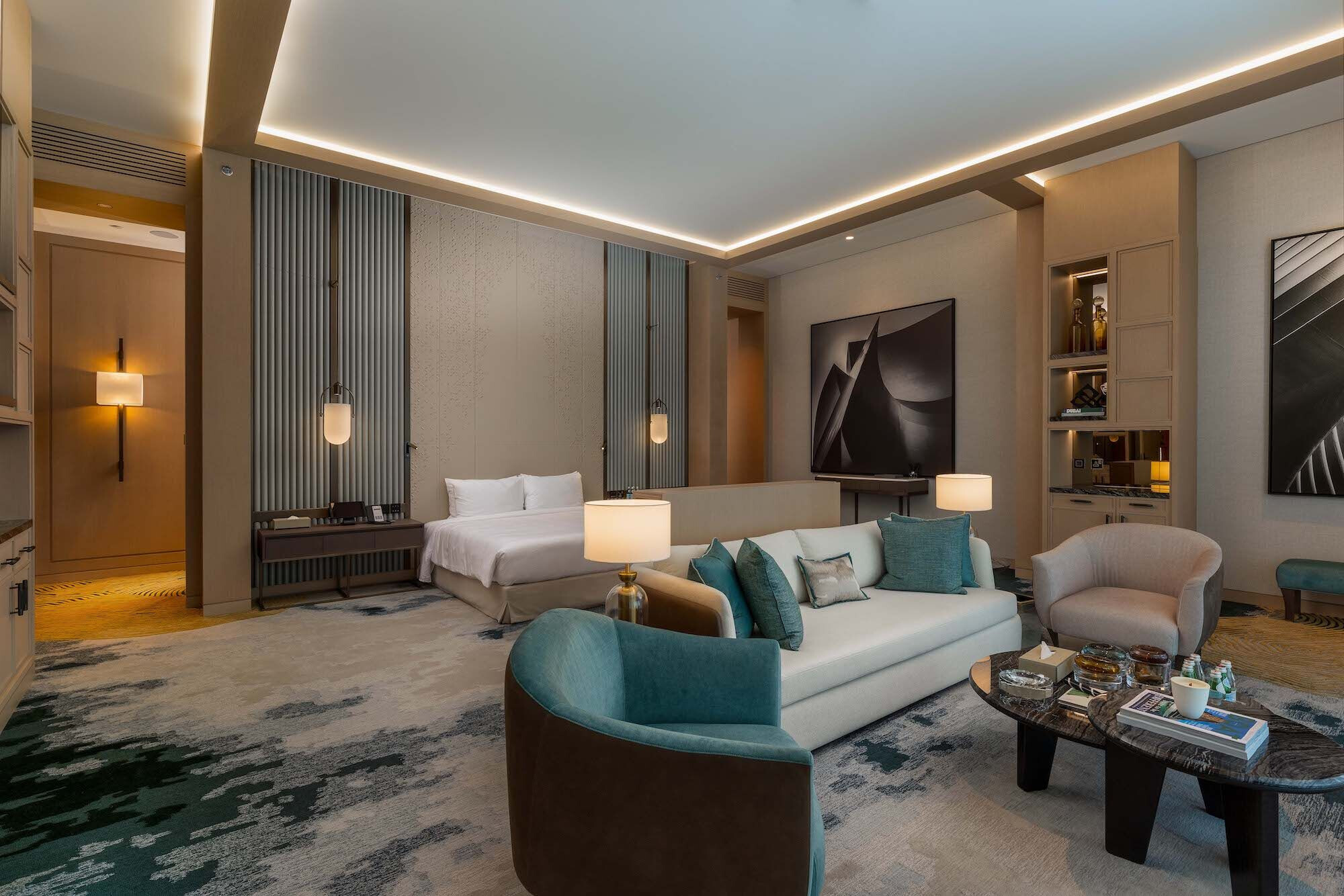
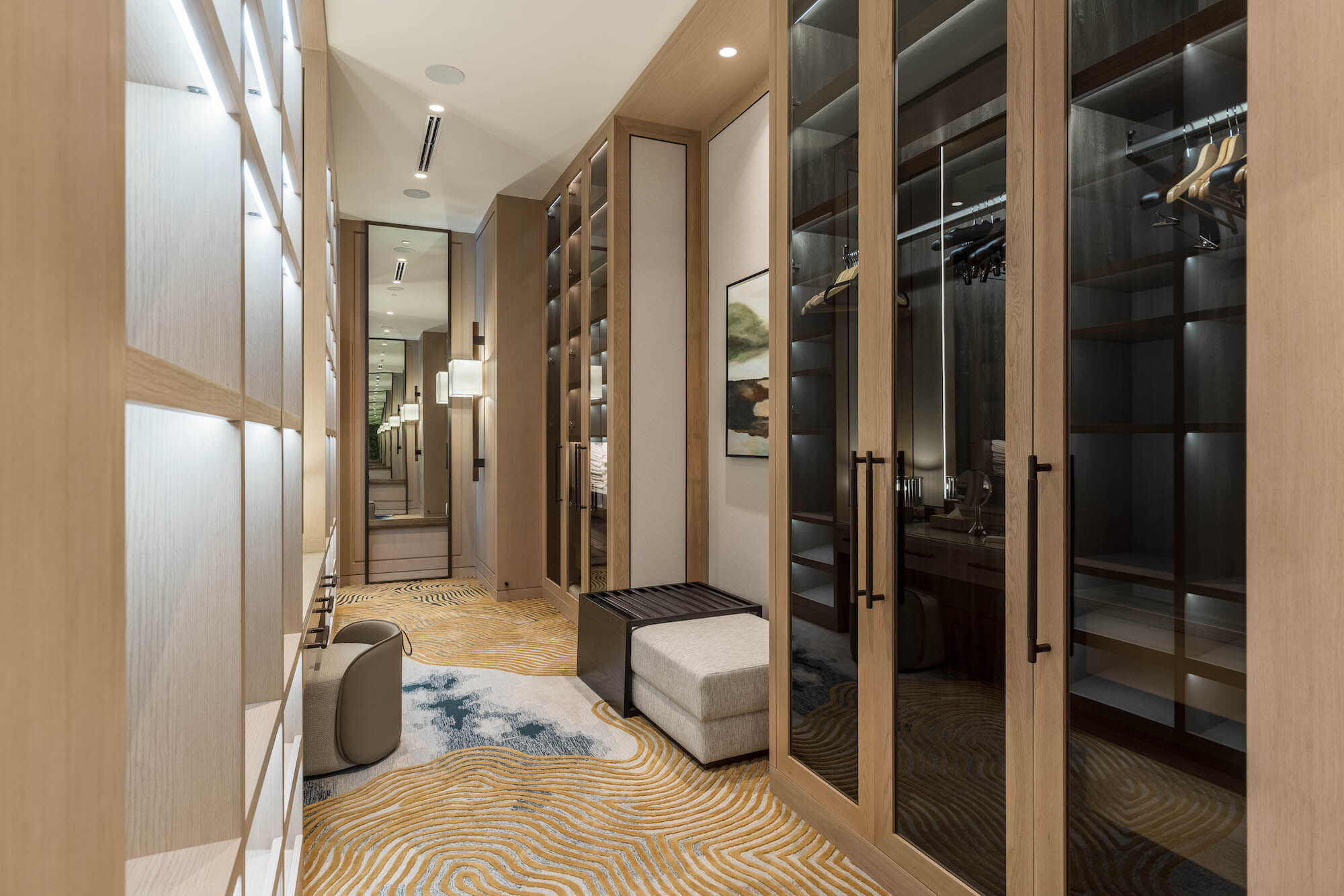
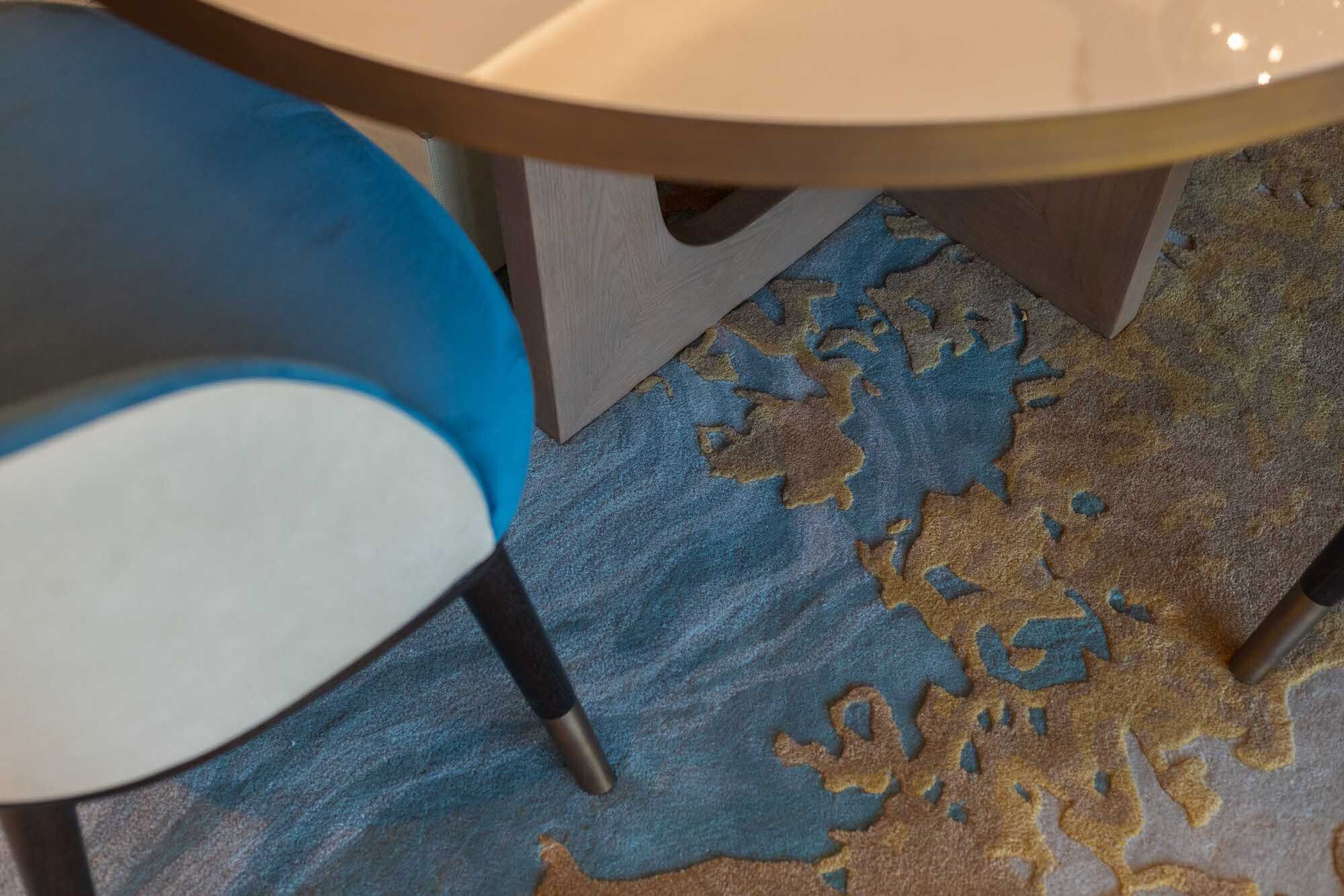
The 4M ceiling is complemented by the 2 sculptural coffers that has a special foil finish to the inside of it to mimic the texture of the beach sand, supported by metal trims to the edges of the coffers to elevate the space's degree of sophistication and luxury. The full-height 3D artwork next to the lounge area is one of the family room's standout features. The artwork adds to the space's wow effect and is inspired by marine life in off-white tones.

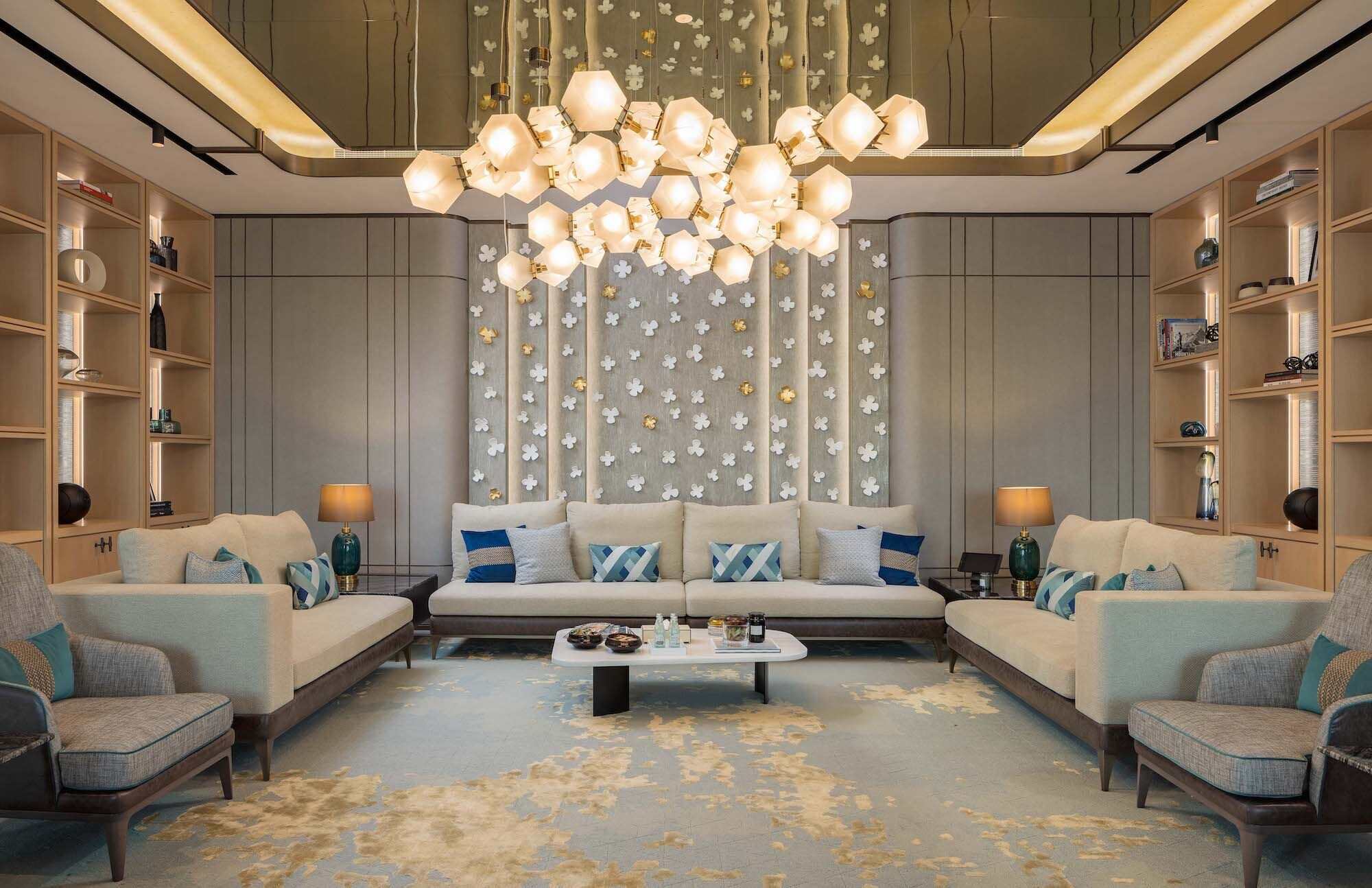
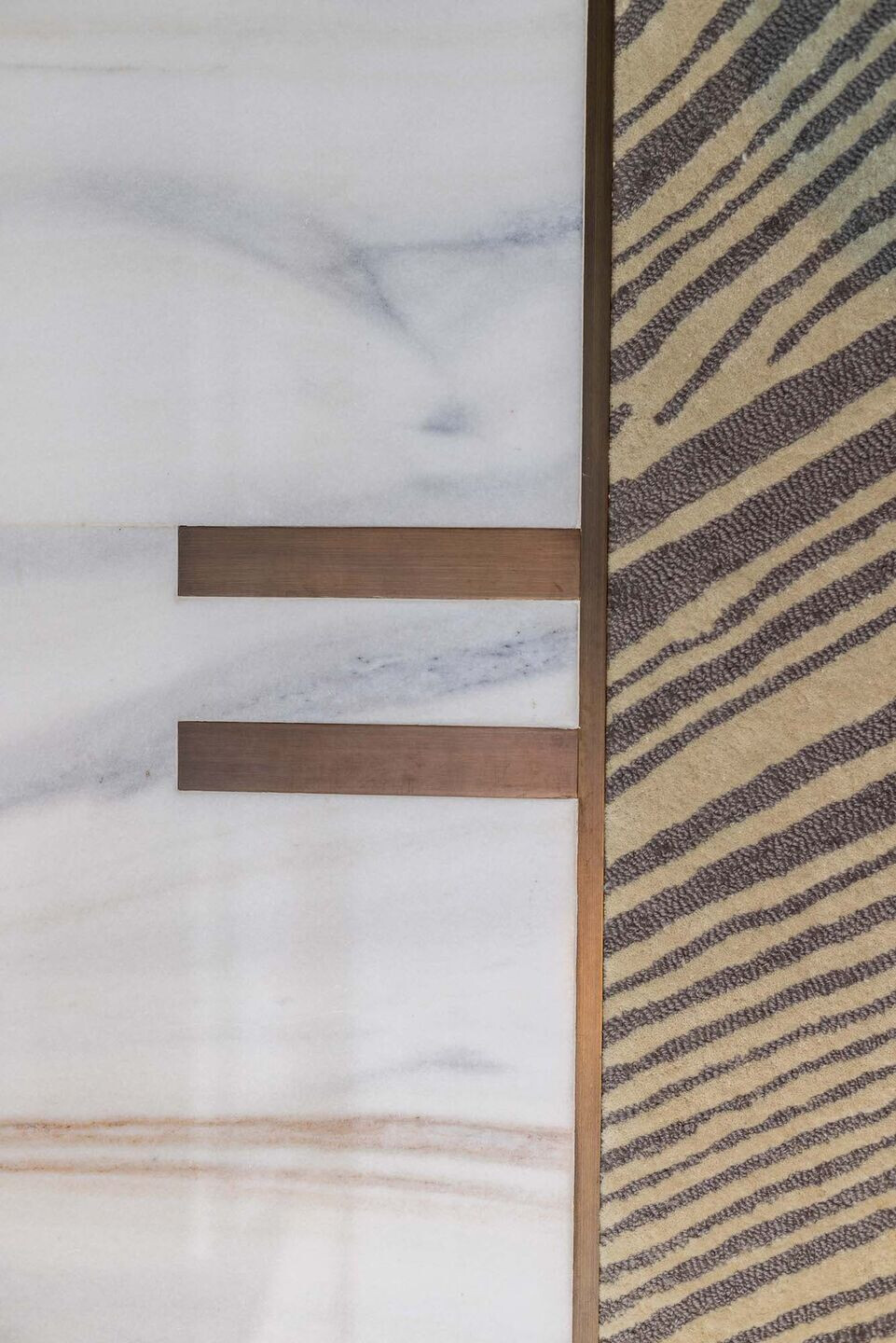
A similar design style and theme continues throughout the family spaces (library, Study, transitional spaces, and the gallery) reaching to The Master Bedroom where you will be greeted by an intricate carpet design that directs you to the bed area, The carpet is also inspired by marine life and water textures and harmonizes with the master bedroom's colour palette. the combination of timber and wallpaper is dominant in this area to bring warmth and coziness with the main feature being the headboard design that consists of 3 sections, 2 ribbed leather panels to the sides of the bed and the main feature headboard that has 3d embroidered leather panels.
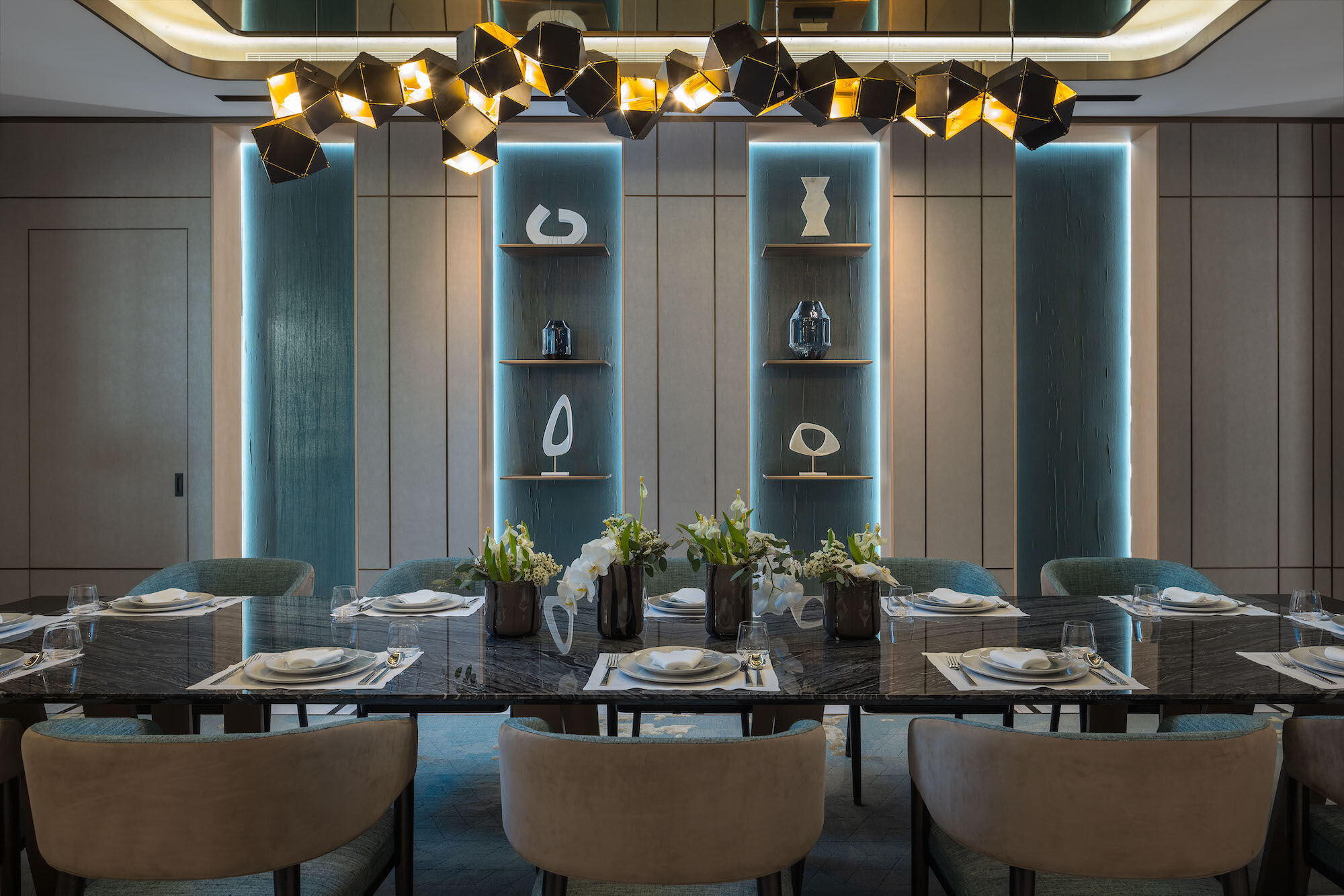
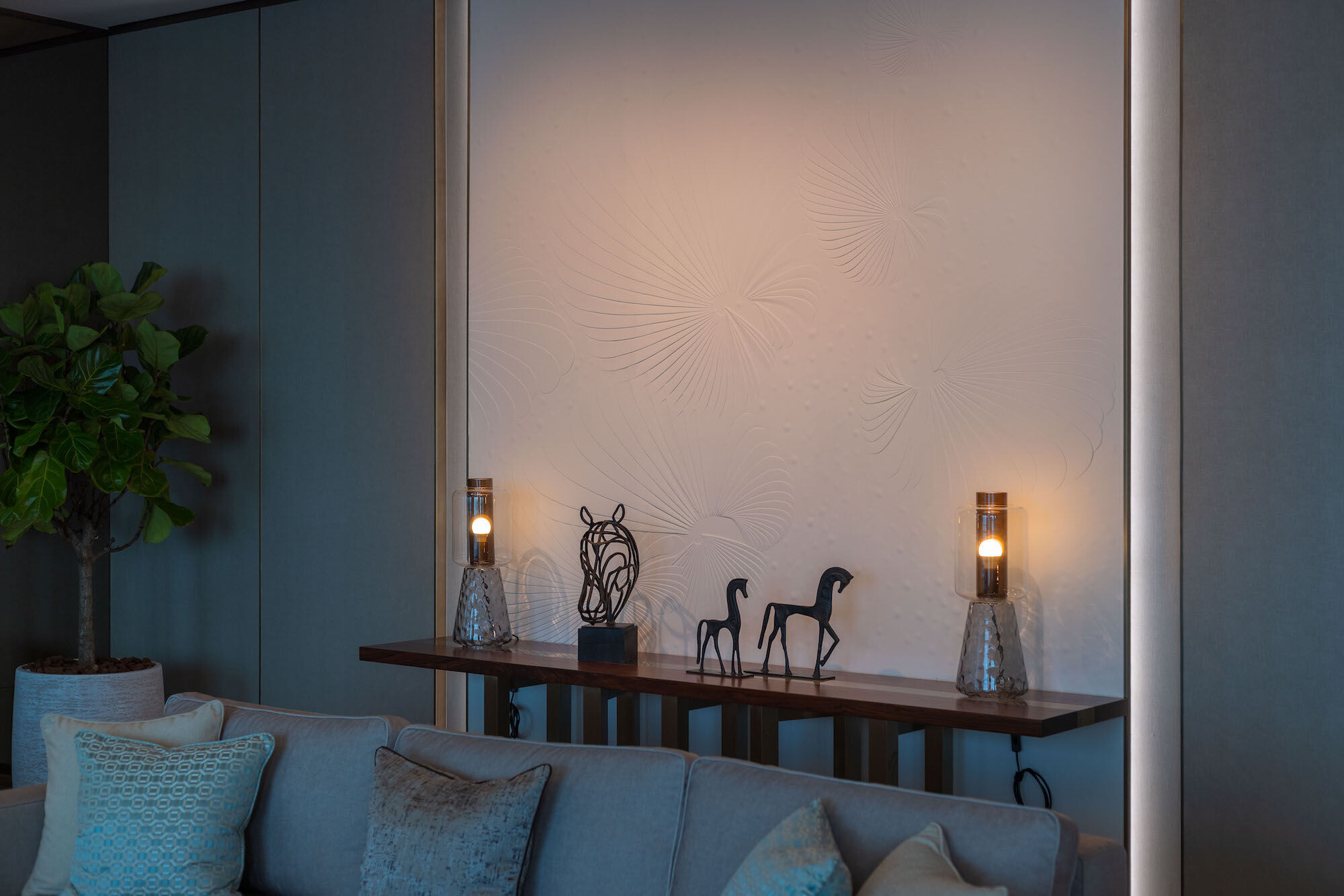
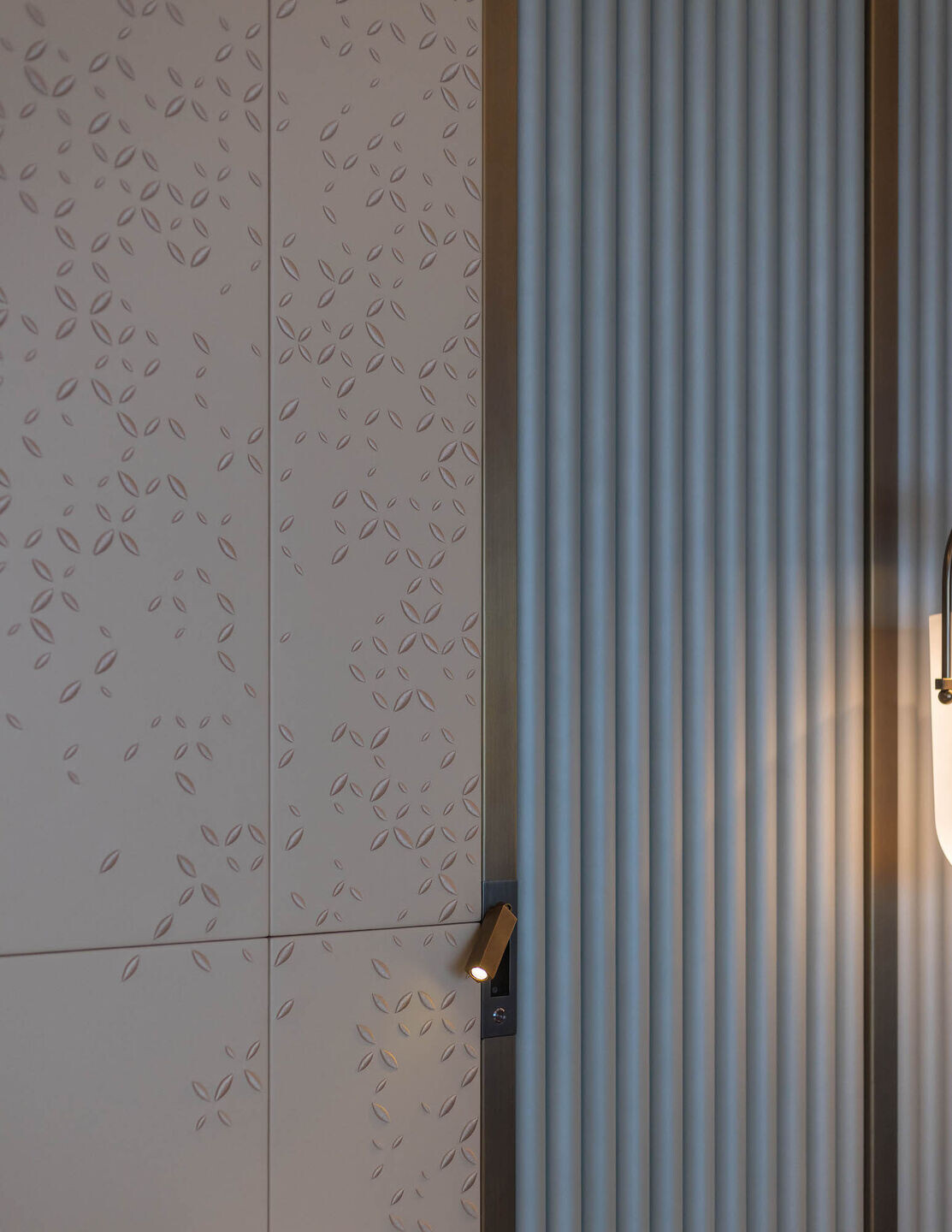
With breath-taking panoramic views of the sea and the Dubai cityscape, the entertainment lounge is located in the end corner of the royal residence floor. This area features a billiard table, a zone for board games, and a lounge area with an 85" TV for viewing sporting events or watching movies. The warm wood panelling and the off-white wallpaper from the family living and master bedroom zones are carried over here as well.
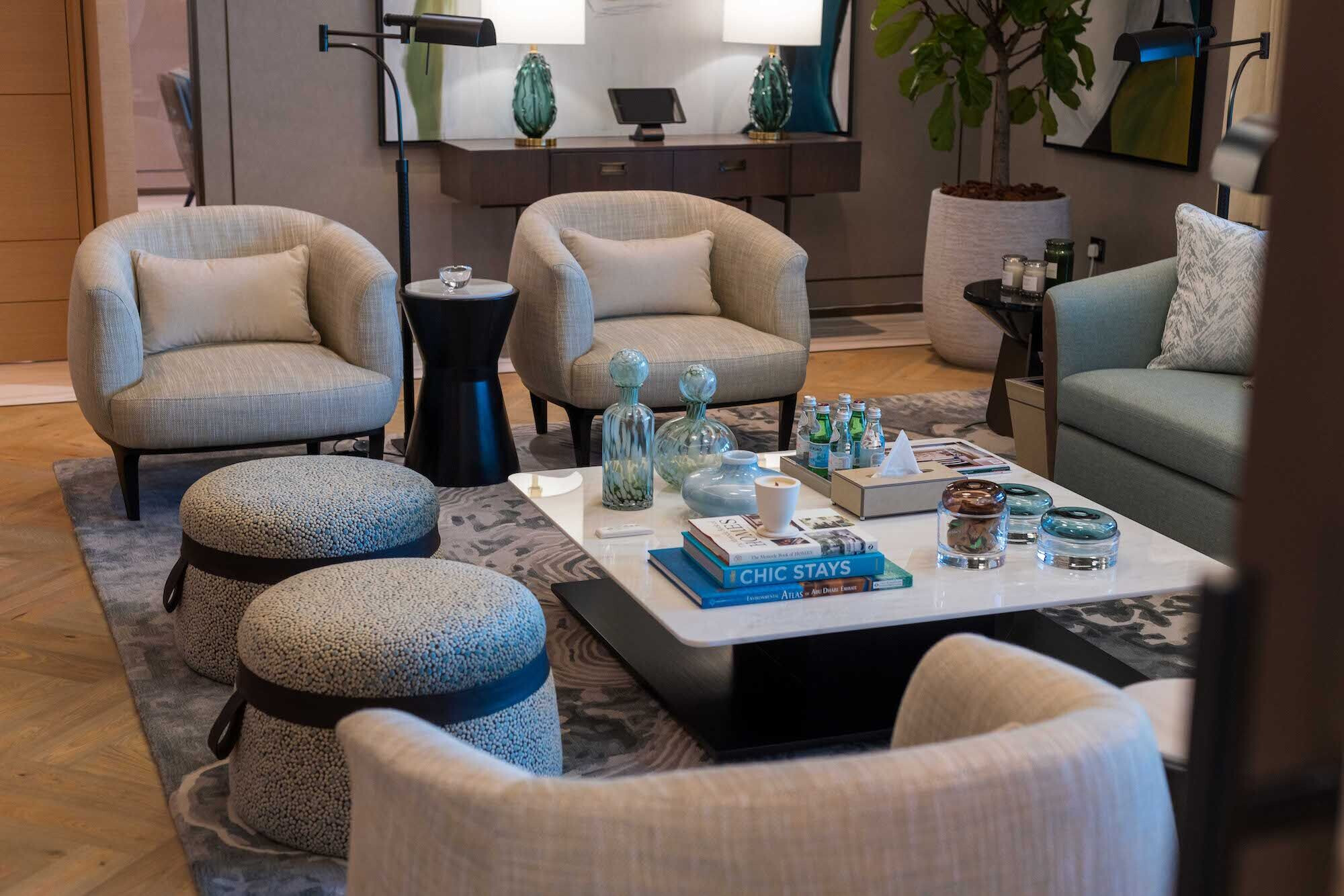
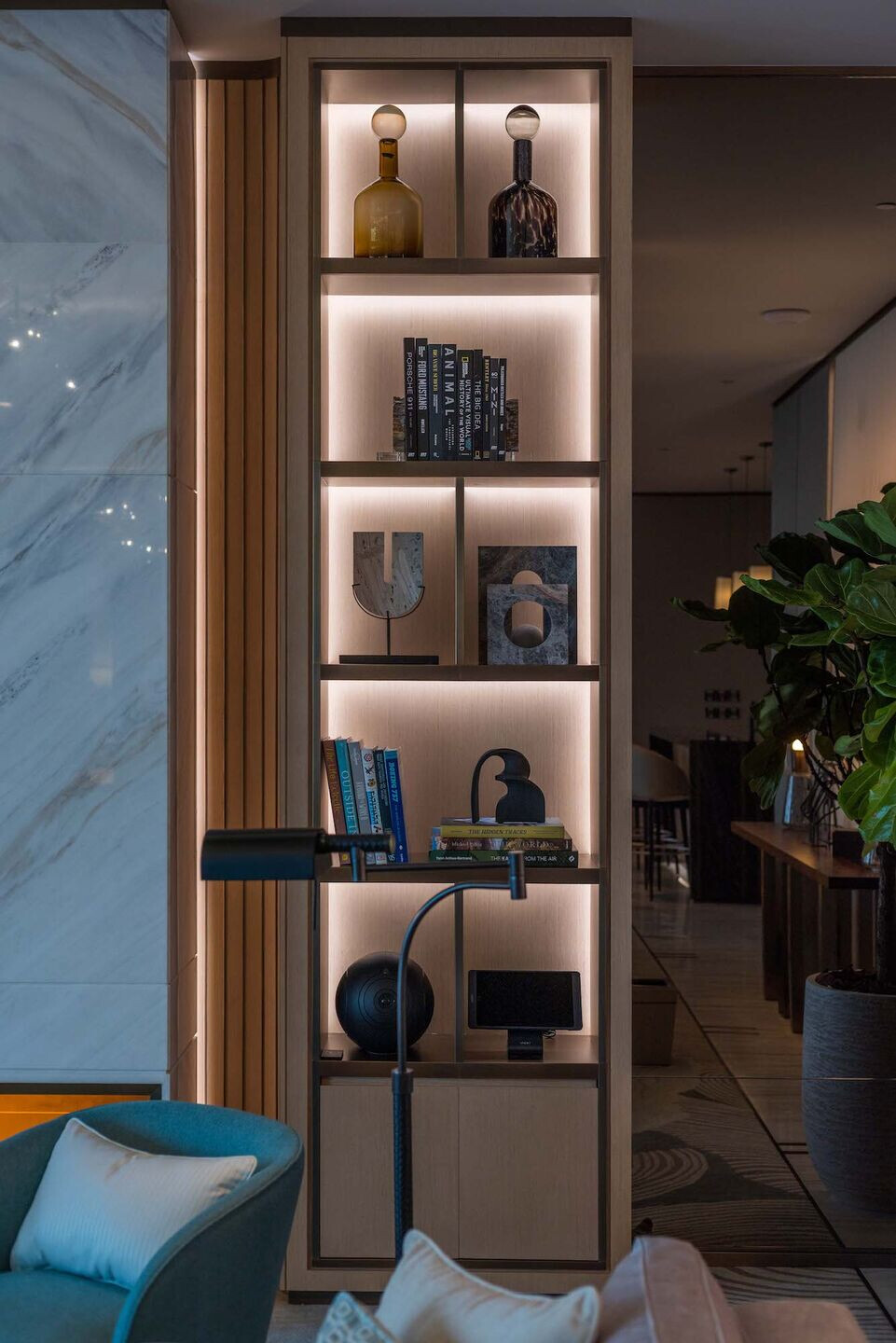
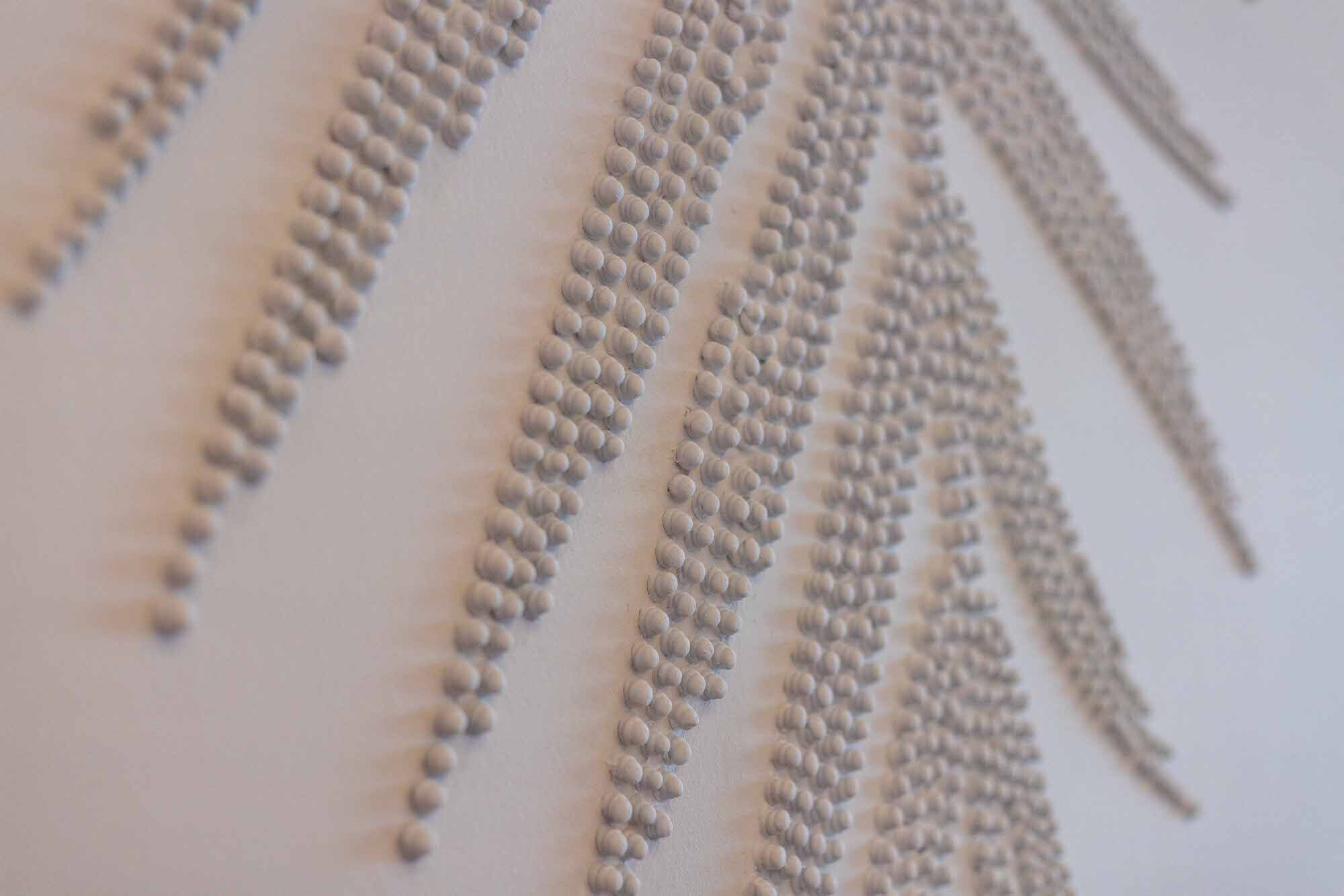
The Foyer space leads into the 29 square meter Vestibule, which serves as a holding area before you enter the formal majlis and the formal dining room adjacent to it. The Majlis design is an extension of the other rooms in the royal residence, but with more elaborate intricate details and a richer colour palette that is influenced by the hues and textures of the sand and the sea. The geometric patterns on the carpet are designed to resemble the reflections in the sea water, and they continue onto the faceted crystal glass components of the ceiling chandelier. The focal point is intended to be a stepped leather panelled wall with a beach sand tone and texture, indirect lighting, while the artwork is made of 3D ceramic flowers that are inspired by desert roses. The addition of a reflective surface to the coffer design creates the illusion of a larger and taller space due to the low ceiling in this space, and it also gives the feature wall a dramatic appearance. The 2 full height artworks on either side of the Majlis space are sliding panels that reveals TVs behind for when is required. A similar DNA and design elements continue to the Formal dining room with the main feature being the full height 3d Artwork that represents textures of Palm leaves that you see along side the beach of the hotel.
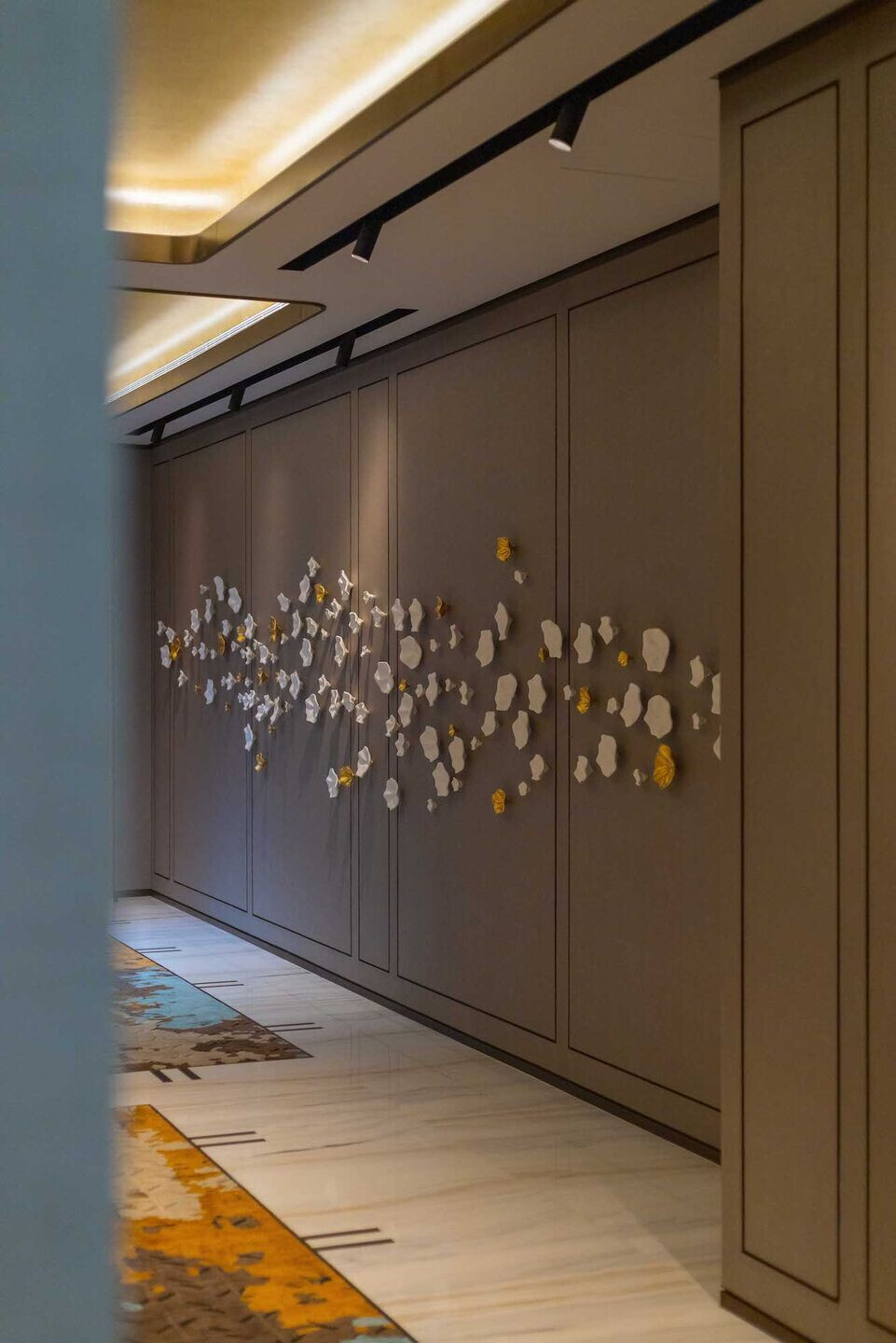
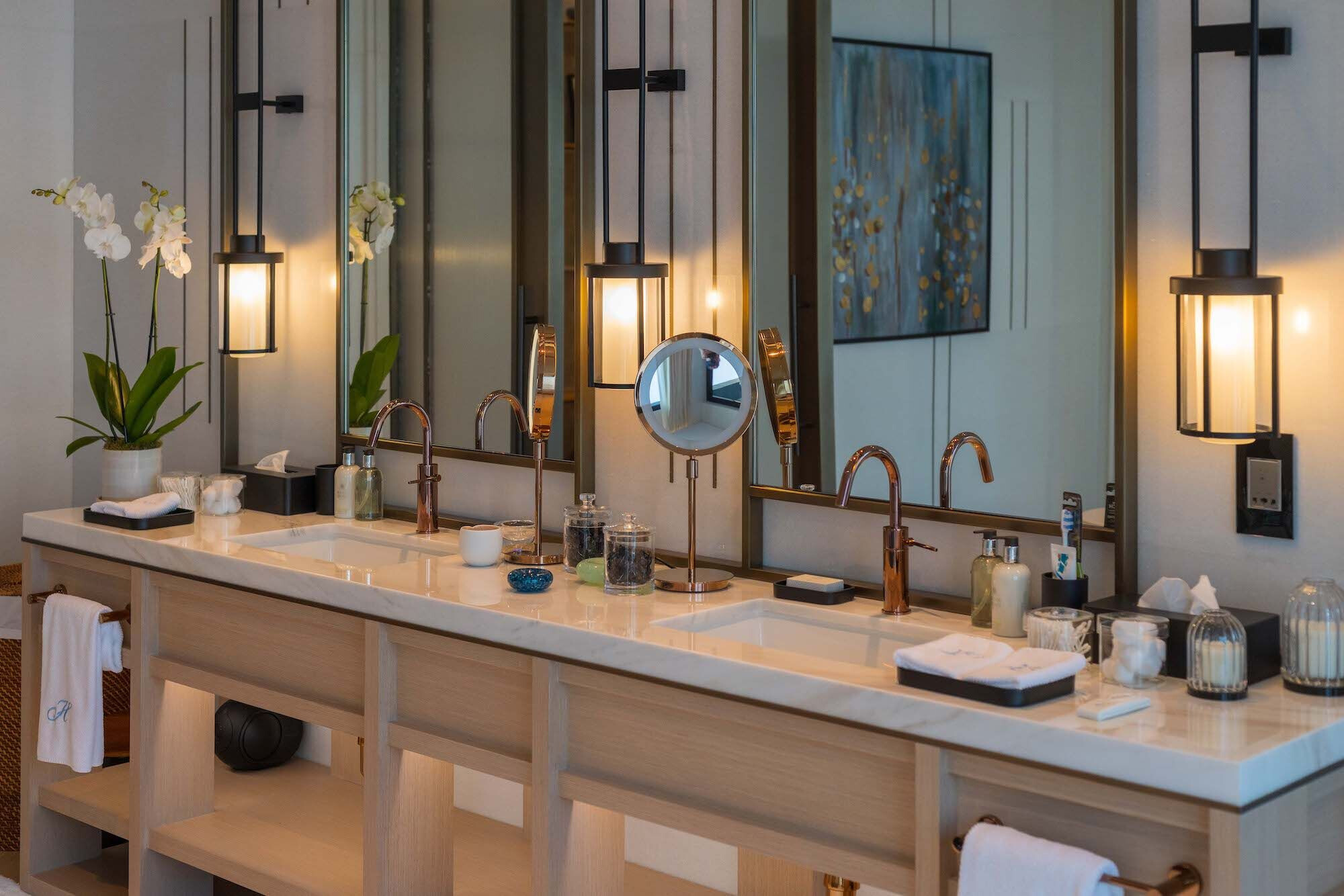
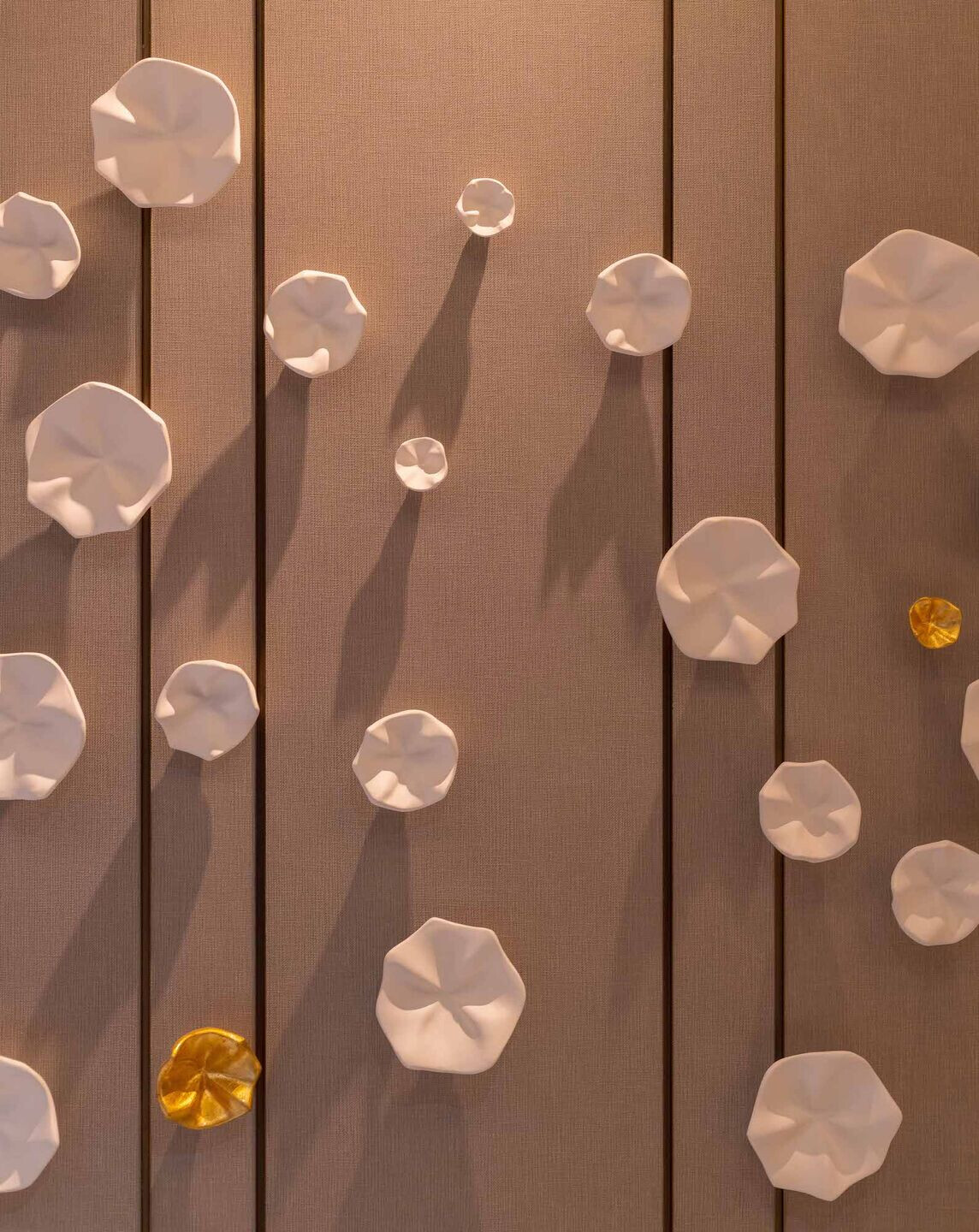
A lot of thought and attention has been given to the intricacies of the design for the address beach resorts Royal Residence to create beautifully crafted features which enhance the experience of the guest while still being functional. The clean lines with warm colour tones of the interior palette brings in the essence of the architectural façade of the building, making for a holistic and rich design language.
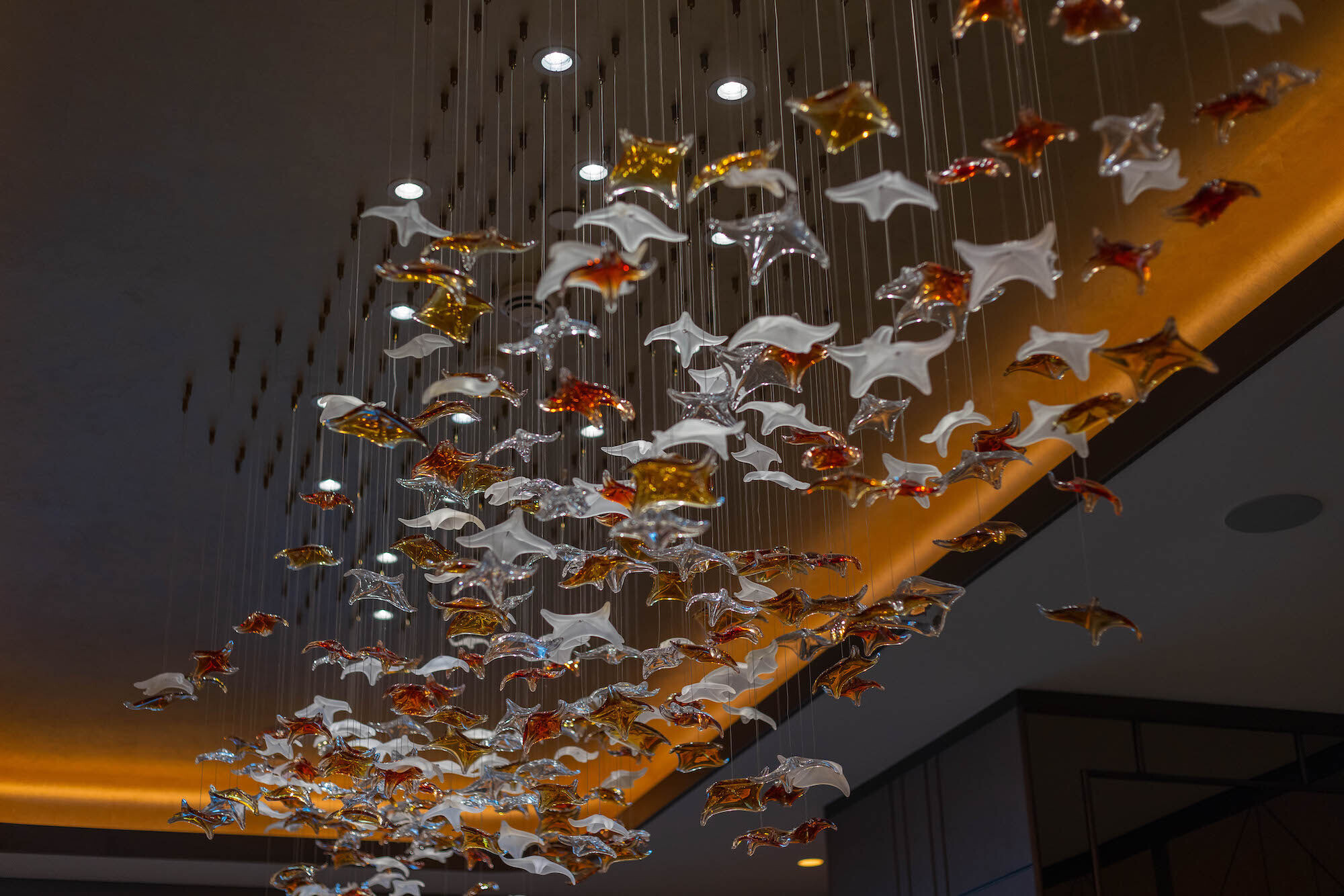

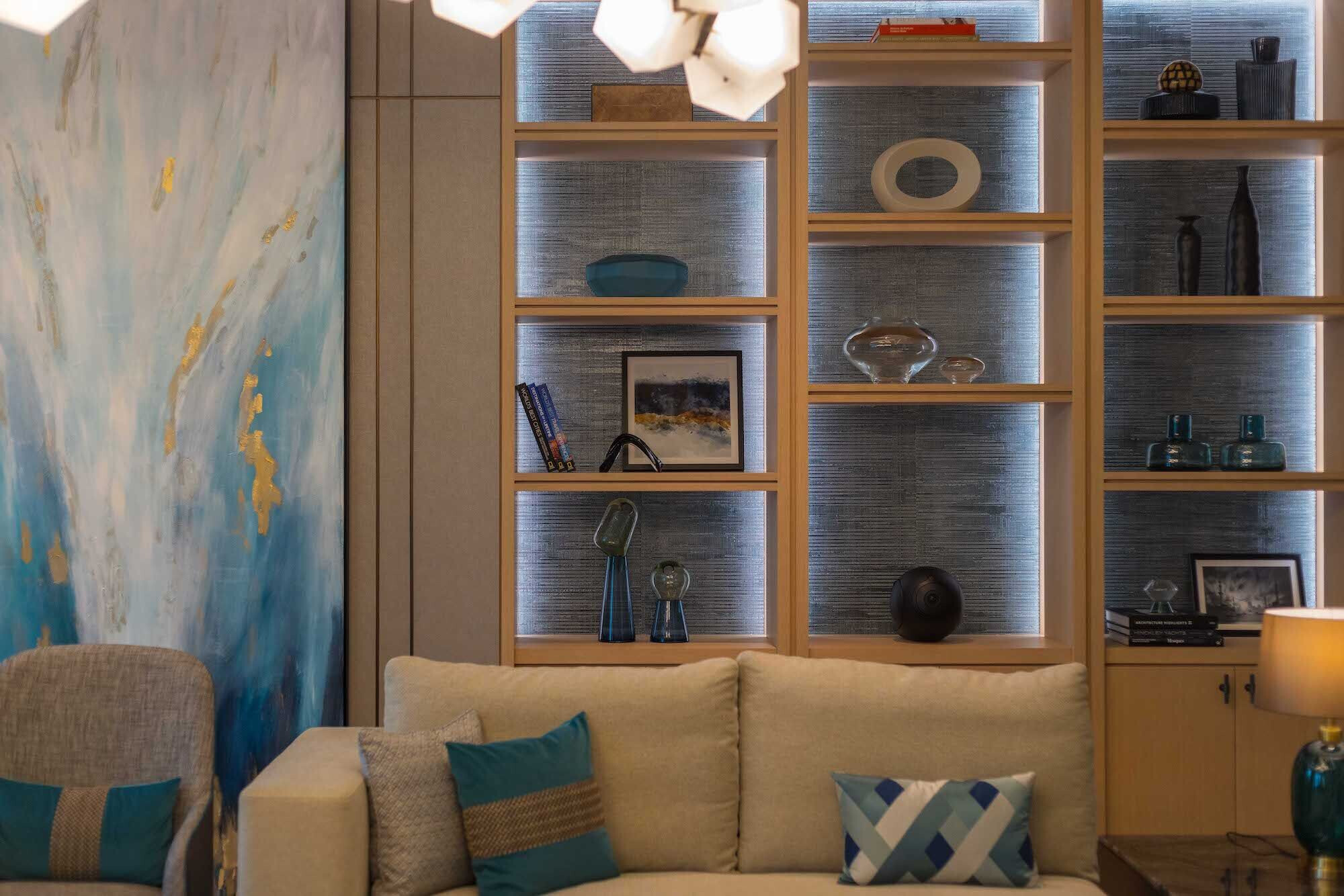
Team:
Interior Architects: KCA International
Photographer: Ben Preece


