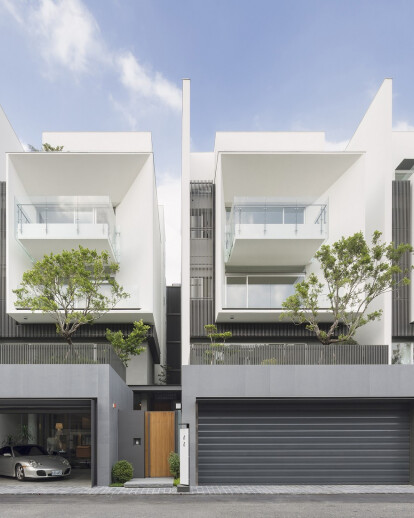Text: Borden Tseng The R-House compound is composed of 6 individual single-family houses which are arranged in a linear relationship on a rectilinear plot. The program calls for a parking garage, a living room, a kitchen with dining room, two master bedrooms, two regular bedrooms and a study room. It was apparent for us to create a housing typology which would describe the intimate relationship of car and human for a residential compound like this located at the outskirt of Tainan City center.
We started off by creating two boxes, one being the garage and the other being the living space itself, and tried to dissolve these two volumes into once continuous space by juxtaposing them side by side with a gap that allows for natural light to penetrate through. By doing so, we were able to blur the boundary of inside and outside, and was able to establish the co-existence of garage and the living room all at once with no apparent hierarchy. We then lifted all the bedrooms to the second floor and above for nicer views and better natural ventilation. We also transform the top of garage into a terrace garden with a bridge connecting the master bedroom on the second floor for outdoor activities. The rest of the bedrooms and all other spaces were protected by an exterior frame that blocks excessive heat from the western sun during the summer time in a tropical place such as Tainan, Taiwan.
The R-House compound is a project which we tried to re-define a new kind of housing typology that accommodates the intimate relationship of vehicle and human with a sustainable approach that helps blend in nature with a green life style.





























