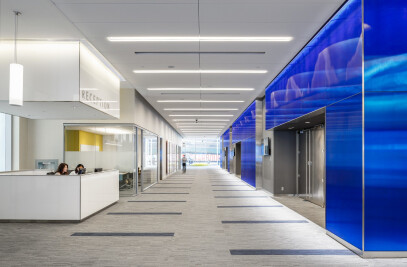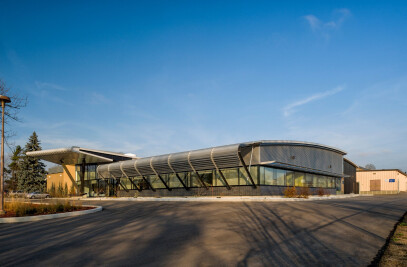This YWCA Hamilton project redefines the way people think of Passive House design within the context of providing affordable housing. The building is a 50-unit multi-family social housing residence with both a Community and Enterprise Centre. The building consists of a one-storey and basement community programming podium and a five storey residential space that includes one to three bedroom rental apartments. The design also includes multiple outdoor amenity spaces that vary in privacy and program.

The building is designed to the PH Standard as it mobilizes YWCA’s core values of providing comfortable, healthy, secure, resilient and safe housing for women. YWCA Hamilton provides transformative services in many areas, including housing options for women-led families. KMAI worked with the client to provide information necessary to secure environmental and energy incentives.
Careful consideration was given to the materiality of the envelope, orientation of the spaces as well as the thermal properties of the external walls, to ensure optimal performance through varying climatic conditions. The building’s ventilation system eliminates air quality issues, decreases risk of mold and spread of viruses, helping to achieve thermal comfort. The prefabricated system used alongside integrated design-value engineering ensures the best overall value and allows for more control on the quality of the construction. Durable interior finishes were carefully chosen to respond to the demands of family life and ensure timeless beauty for years to come.

YWCA Hamilton will achieve thermal energy savings of more than 90% and a reduction in greenhouse gas emissions of more than 40%. This project displays our ability to create sustainable housing accommodations for those most vulnerable.
Team:
Structural – RJC
Mechanical / Electrical – Integral group
Landscape – Fleisher Ridout Partnership Inc.
Contractor - Schilthuis Construction Inc
Precast Manufacturer – Coreslab Total Precast™
Other specialist consultants:
Civil – S. Llewellyn & Associates Limited
Code – LMDG Building Code Consultants
Vertical Transportation – Soberman Engineering Inc.

Material Used :
1. Facade cladding: Total Precast ™ concrete system modified to the Passive House Standard by Coreslab Structures; Small Metal Window Boxes and Canopies by Alucobond; Drive lane by Kingspan Quad Core panels
2. Flooring: Porcelain Tile by Olympia Tile- Resilient LVT and Power bond Carper by Tarkett
3. Doors: Aluprof Aluminum-Passive House Certified and High Performance Thermal
4. Windows: Passive House Certified Aluprof Aluminum windows
5. Roofing: ArmourcoolRoofing membranes by IKO; Insulation by Iko; Flat polyiso insulation with Accuplane; Tapered polyiso insulation with Rockwool overlay
6. Interior furniture: Community Areas and Residential Lounges- Global







































