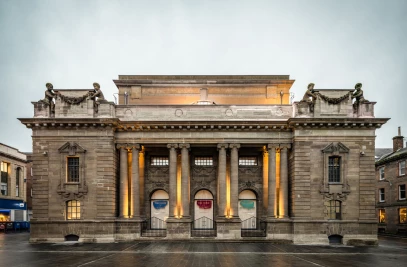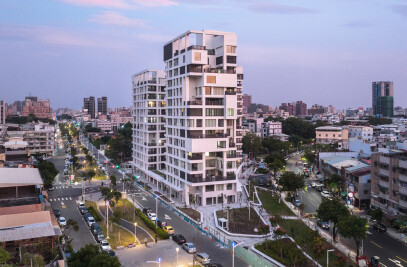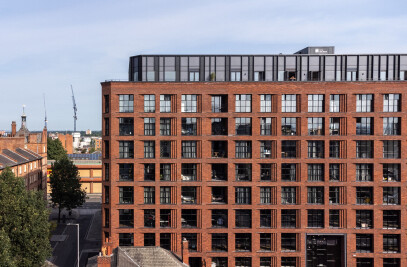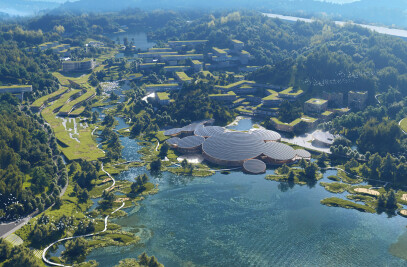The interior concept of Hotel The Place is based on the idea of guests getting in touch with the old city of Tainan whilst staying in a contemporary and luxurious setting. Historic references are added in a sophisticated way, contrasting beautifully with the hotel’s sleek image. The public entrance lobby is designed like a vibrant covered square paved like the street.
It houses an iconic bridged structure in the middle, which is clearly visible from the outside. People can walk in and out of the lobby to get a coffee or browse the shop with locally designed goods. The hotel’s sky lobby on the sixth floor includes a multi-use restaurant as well as meeting rooms. The space functions as a breakfast restaurant in the morning and a lounge bar by night.
At one side of the lobby, three small characteristic houses constructed from different materials contain the reception and private meeting spaces. The 223 guest rooms are space-efficient and designed in a way to create a living area that is separate from the bedroom. Storage space, bathroom, minibar, and various multimedia facilities are arranged in one central consolidated element which is like a cabinet of curiosities that can be opened from all sides.
Rooms have a timeless finish: dark wooden fixed furniture against light walls and floors. Distinctive free-standing design objects and materials with a strong reminiscence of the local culture and history add an extra layer of surprise.

































