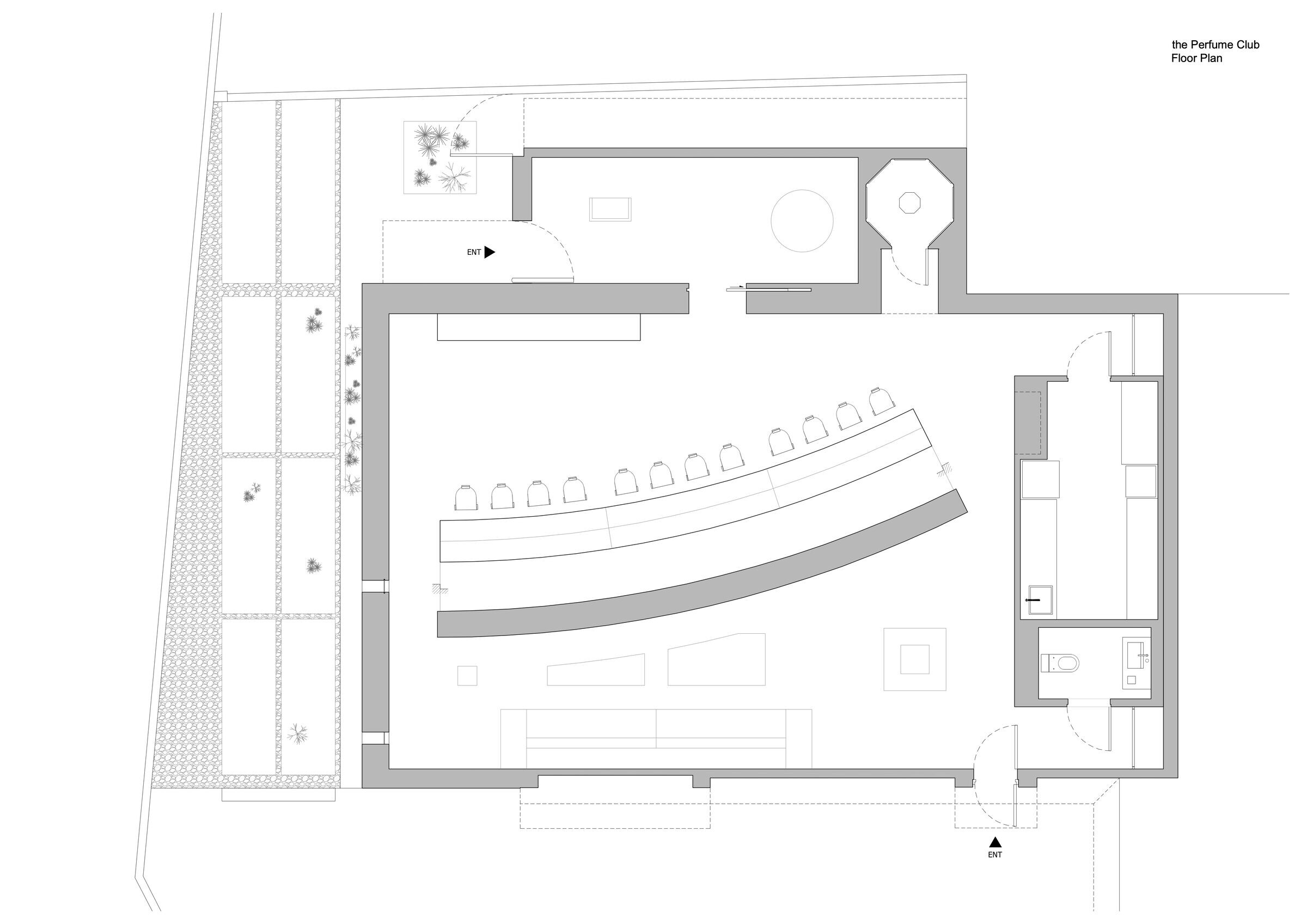The Perfume Club is a membership club where you can meet new people and make new social relationships through perfumes run by Soohyang. The building used to be an old perfume factory of Soohyang. In the cultural and commercial context of Seongsu-dong, we tried to use the characteristics of a factory building effectively such as high ceilings, gable roofs, and column-free space.
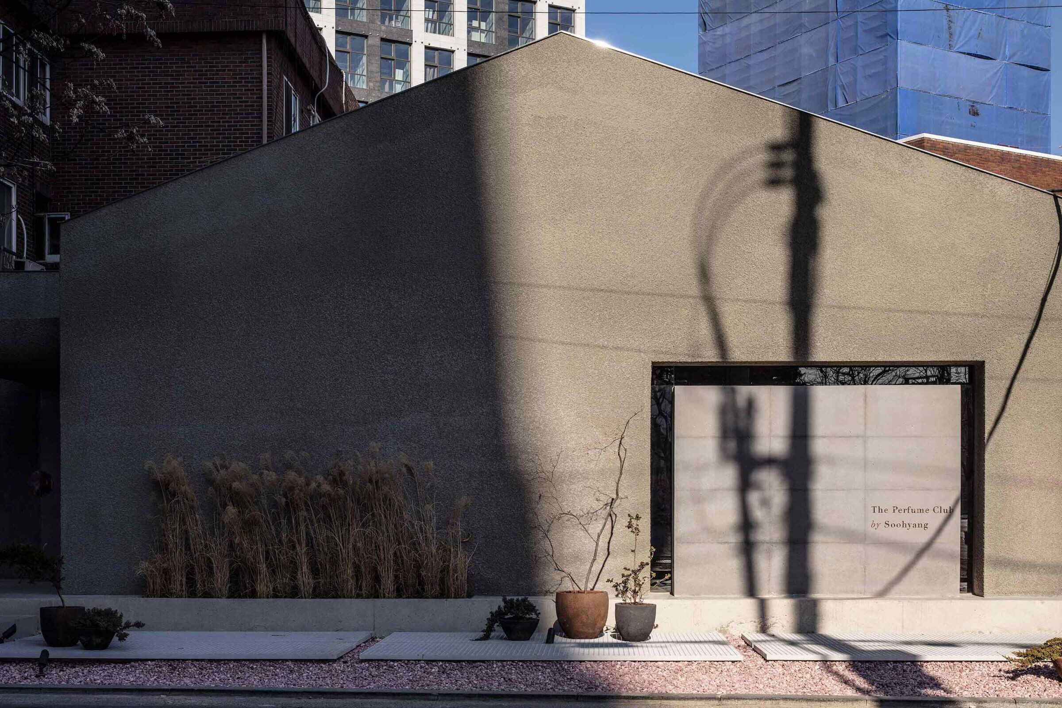
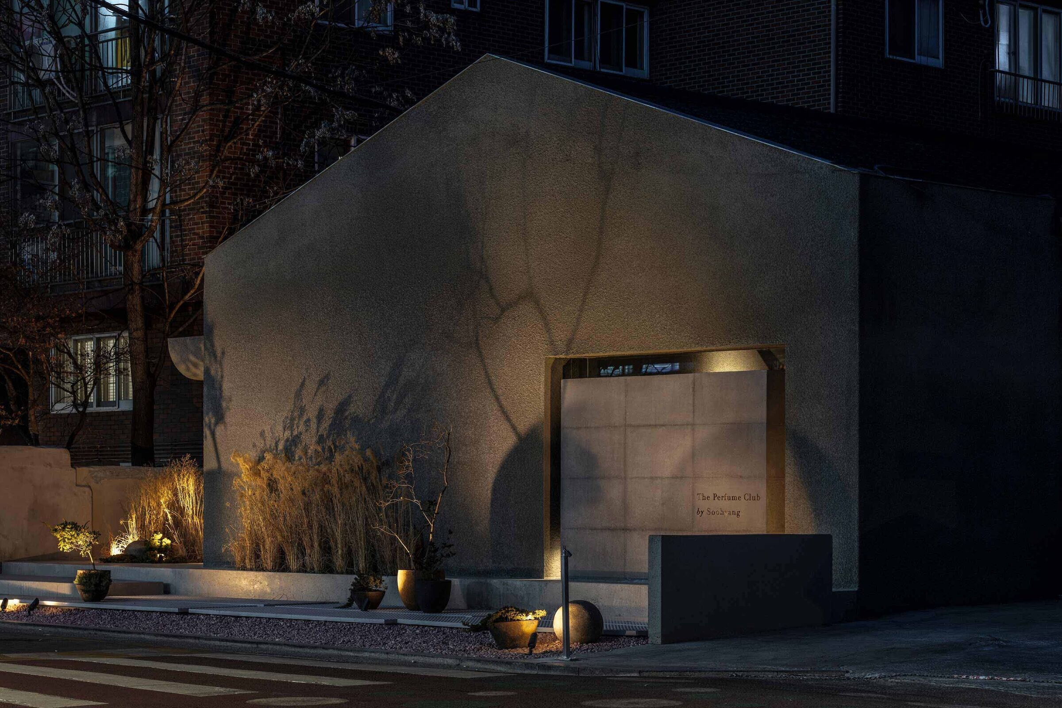
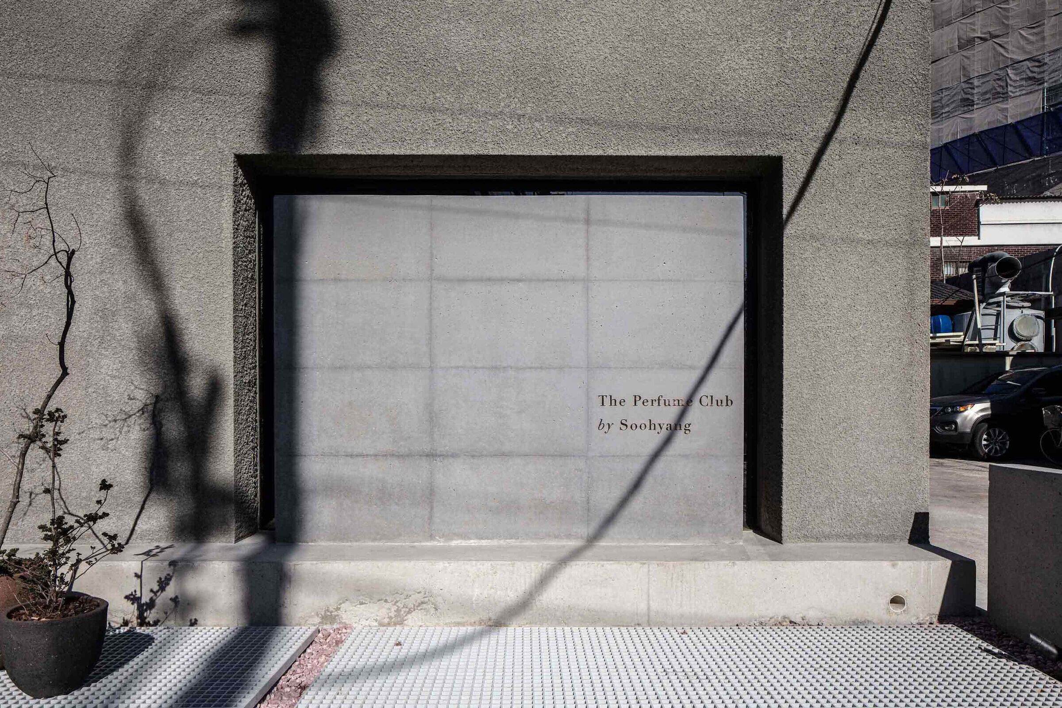
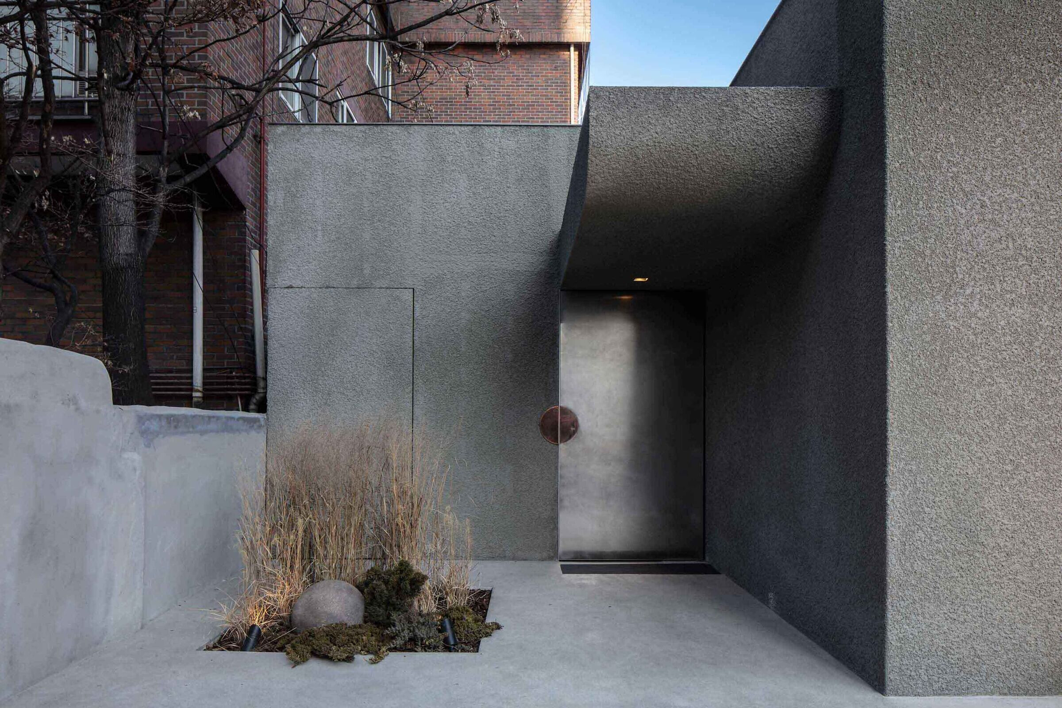
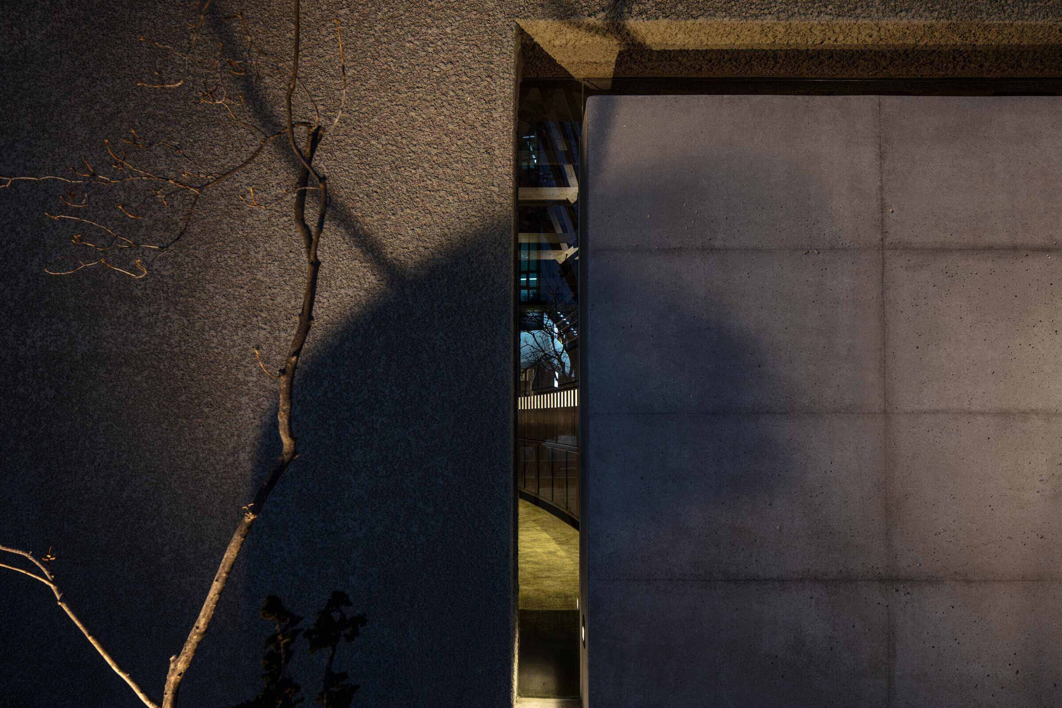
We tried to make a mysterious and secret place considering the character of the service and thought the core of the spatial experience was to change emotions through the contrast of inside and outside the building. A simple yet powerful facade was completed by pouring concrete into the typical house shape with a gable roof. It was also an effective way to stand out in the middle of Seongsu-dong, where there are countless shapes, colors, and materials, and also drew people’s attention and curiosity.
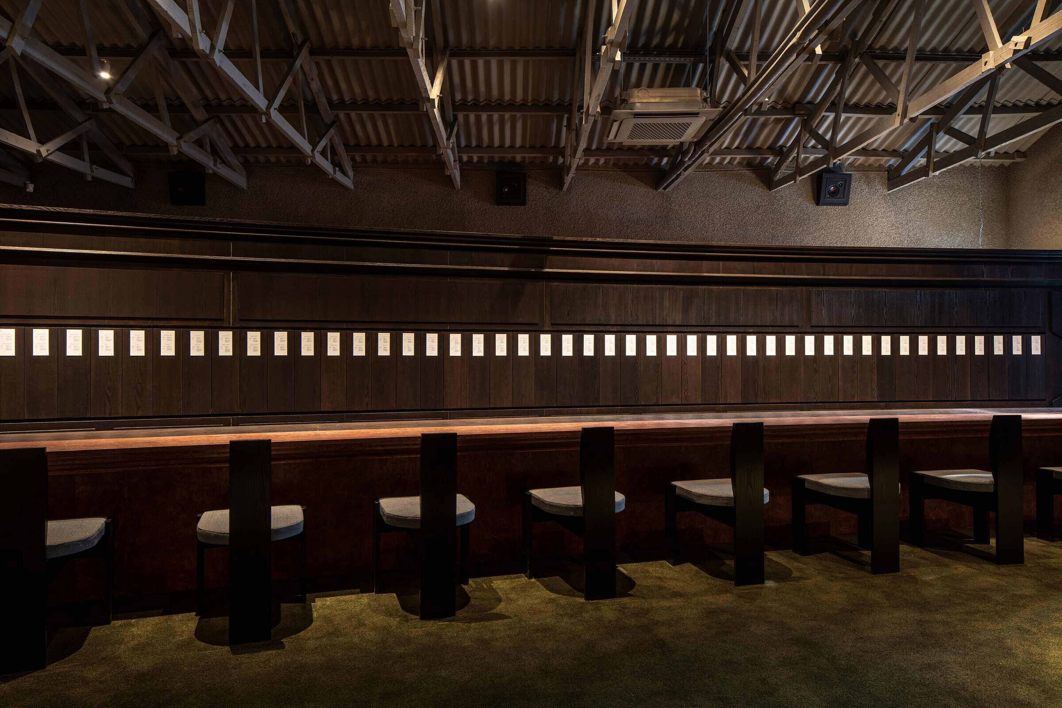
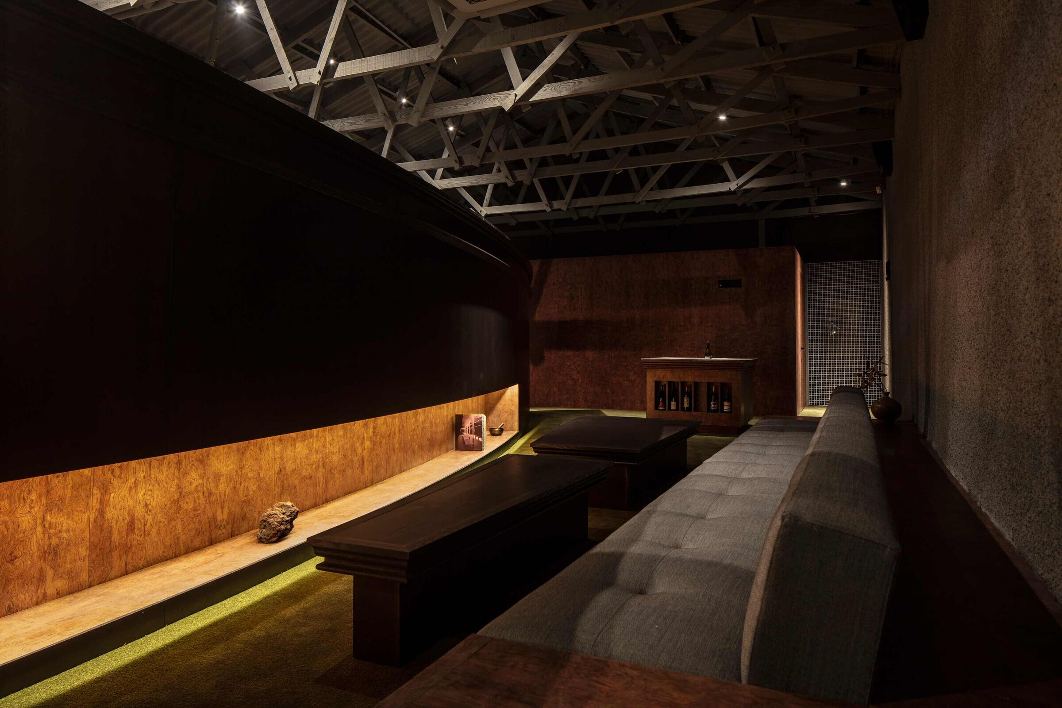
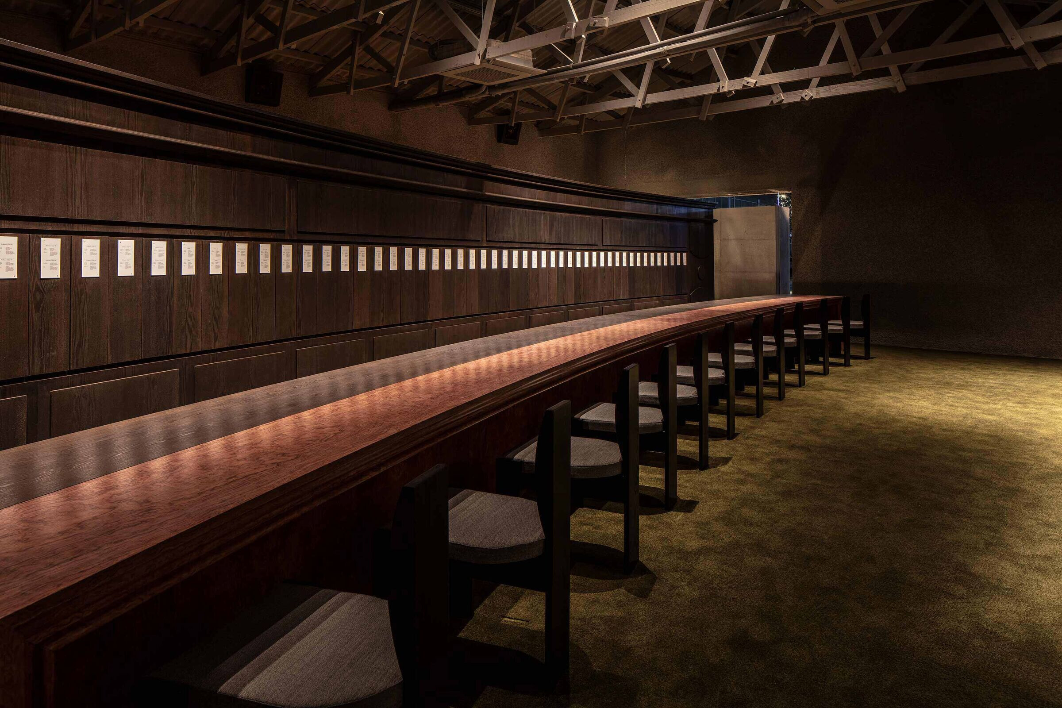
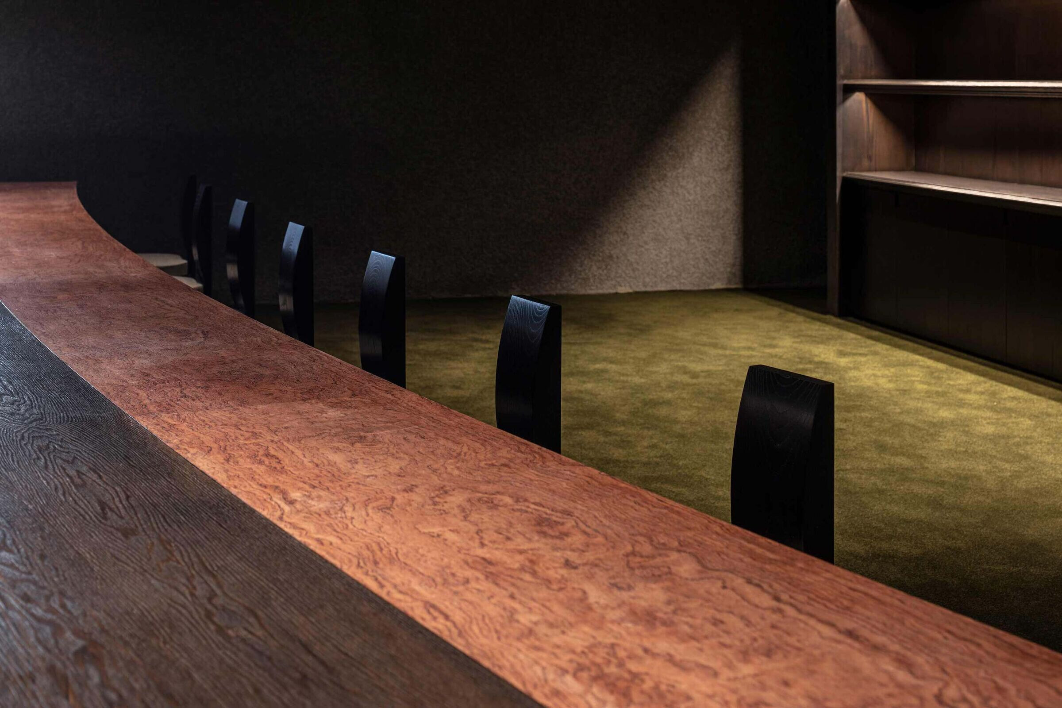
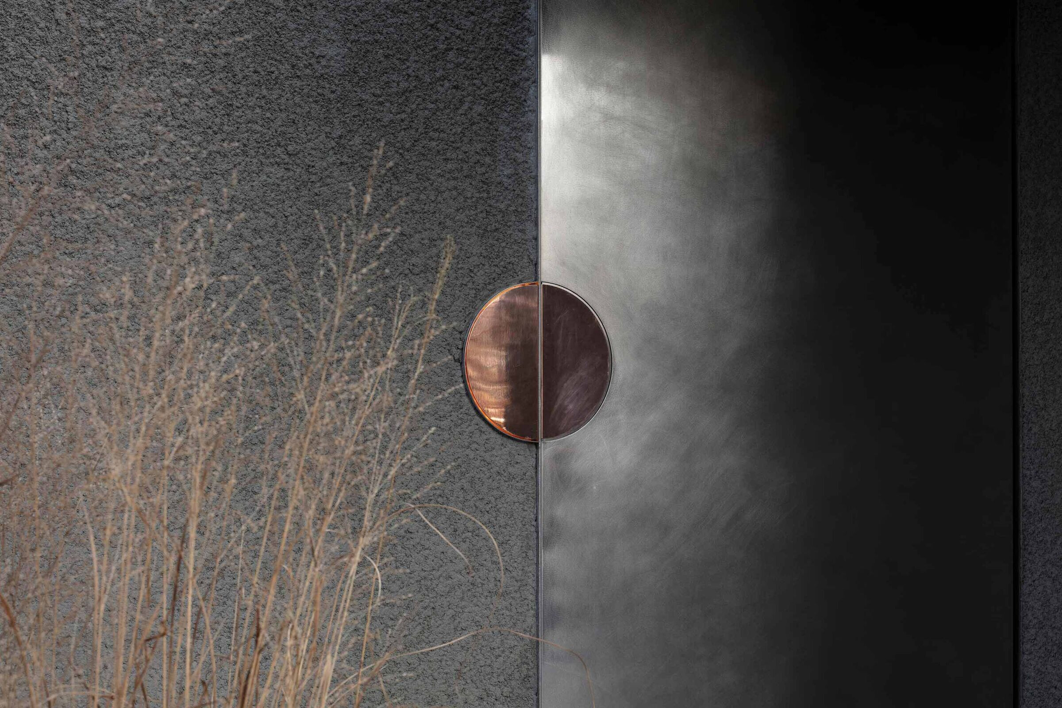
As you enter the building, the atmosphere changes dramatically. The change of emotion begins through the object right in front of the entrance. Stepping inside the main hall, you can feel the sense of visual and touch change due to the color, illuminance, and thick carpets. The wooden truss on the high ceiling adds the structural beauty of the space, and the curved perfume library which crosses the space completes the transfer of emotions with a beautiful and mysterious impression.
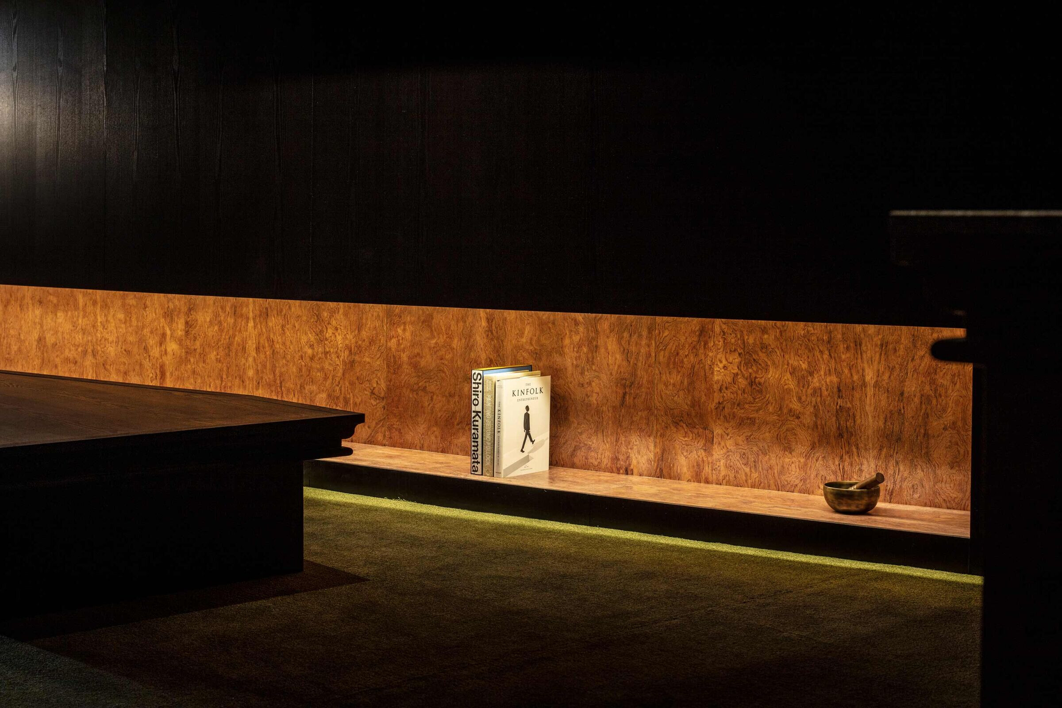
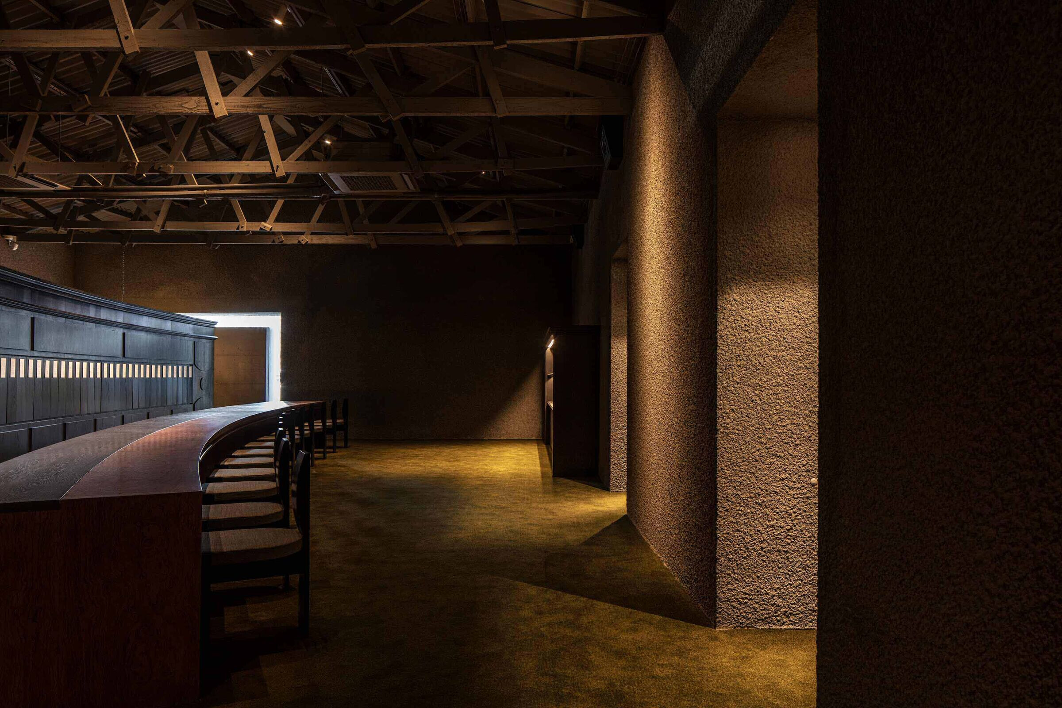
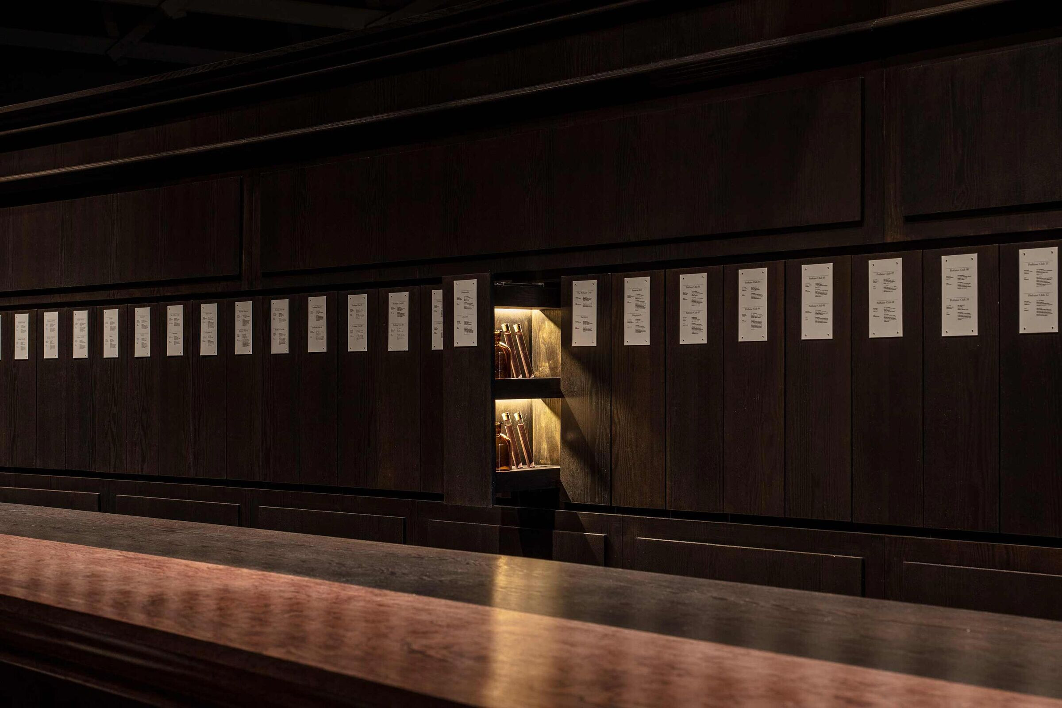
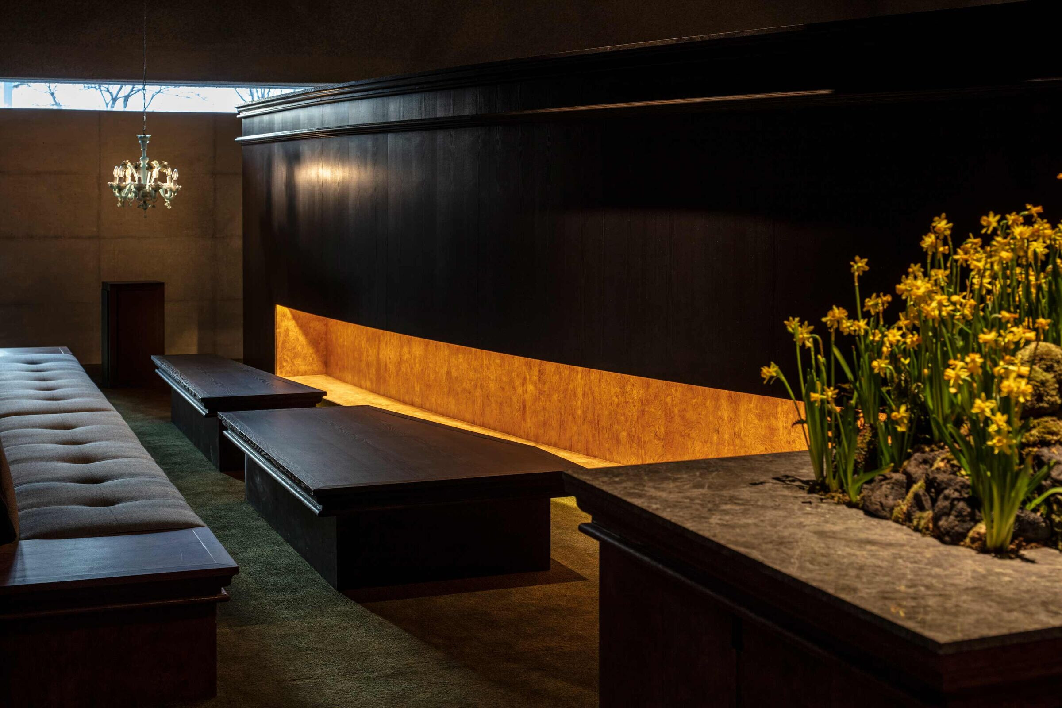
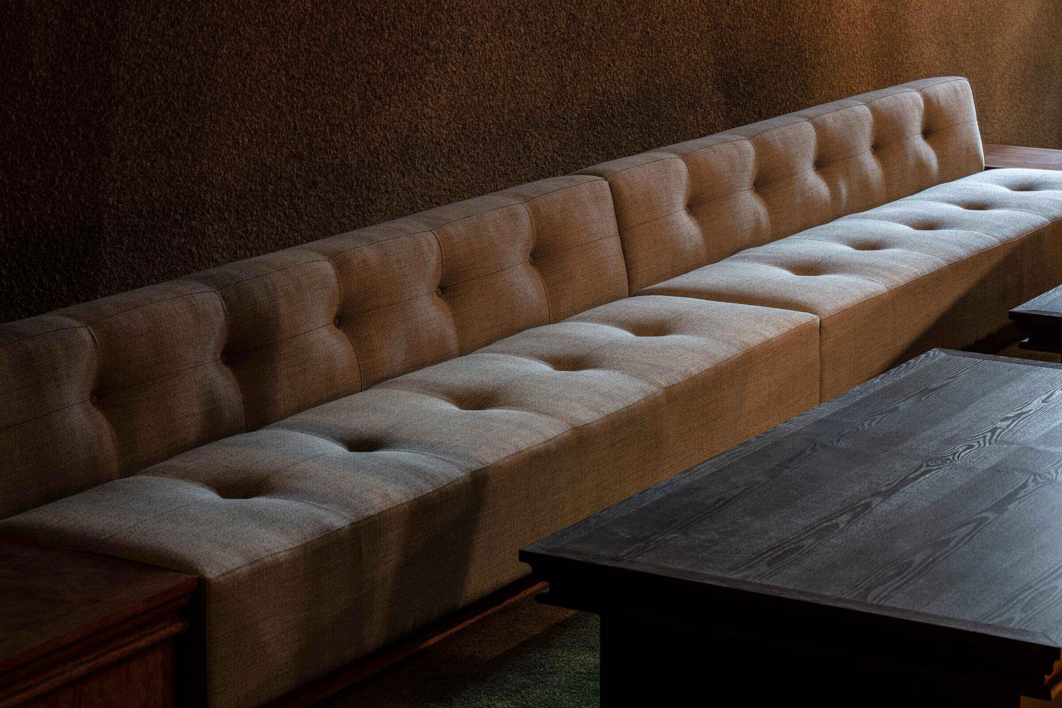
It was also a project focused on the program to be held here. The perfume library is a device for the perfume workshop, which is the main content. The lounge is a space for group gatherings and private parties. We also designed it in detail to accommodate potential content such as lectures and performances curated by The Perfume Club.
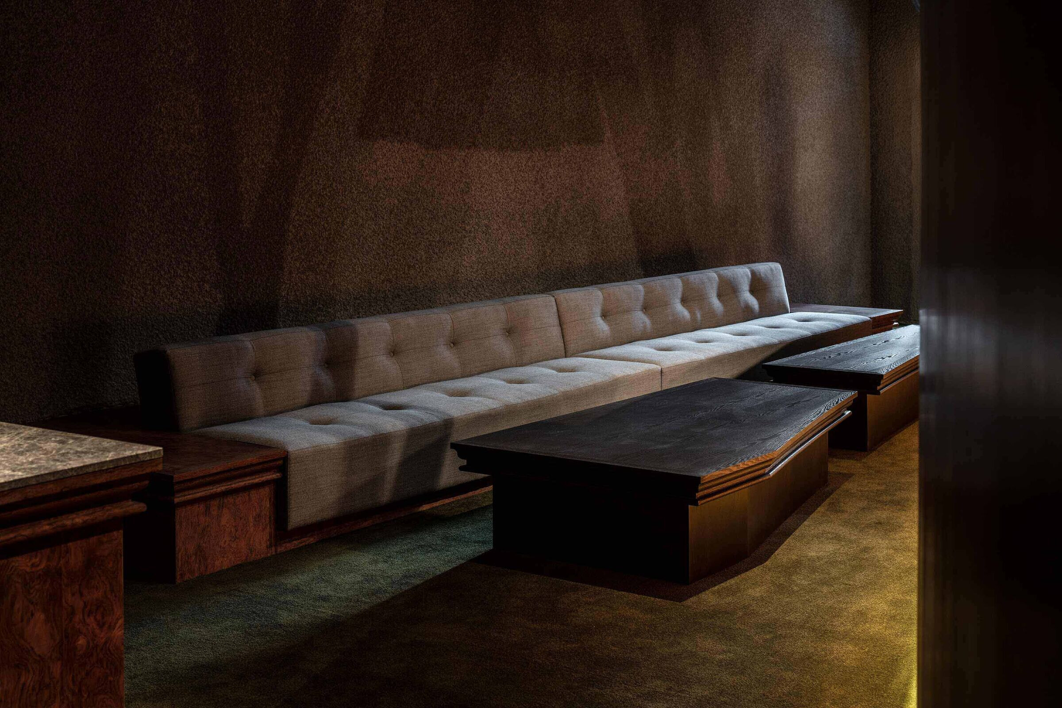
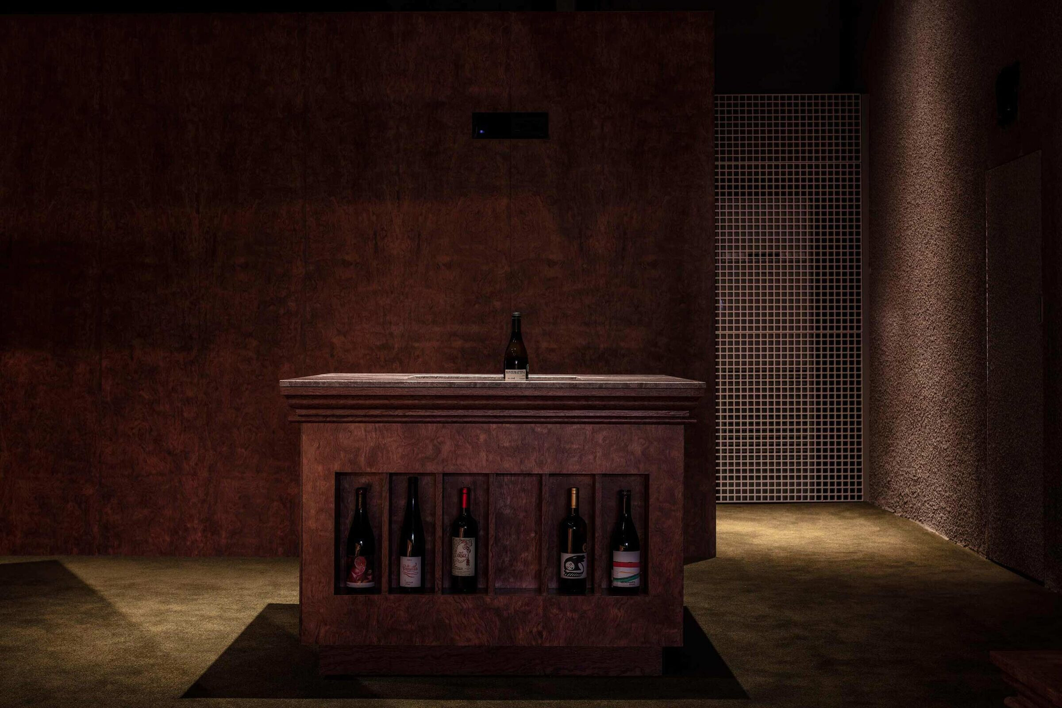
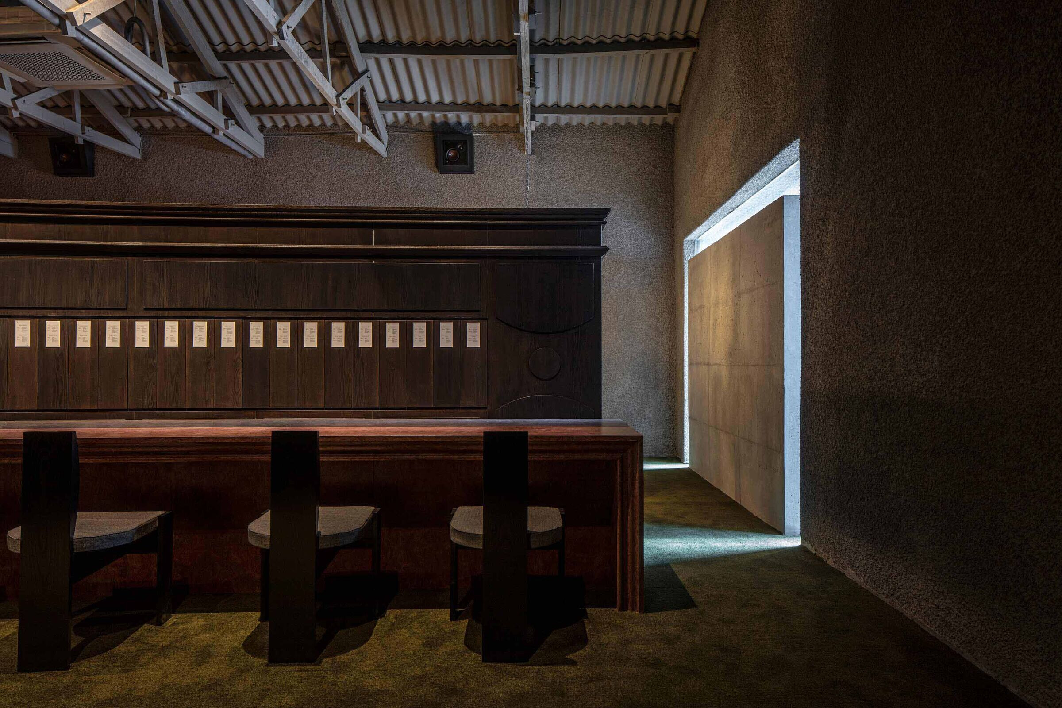
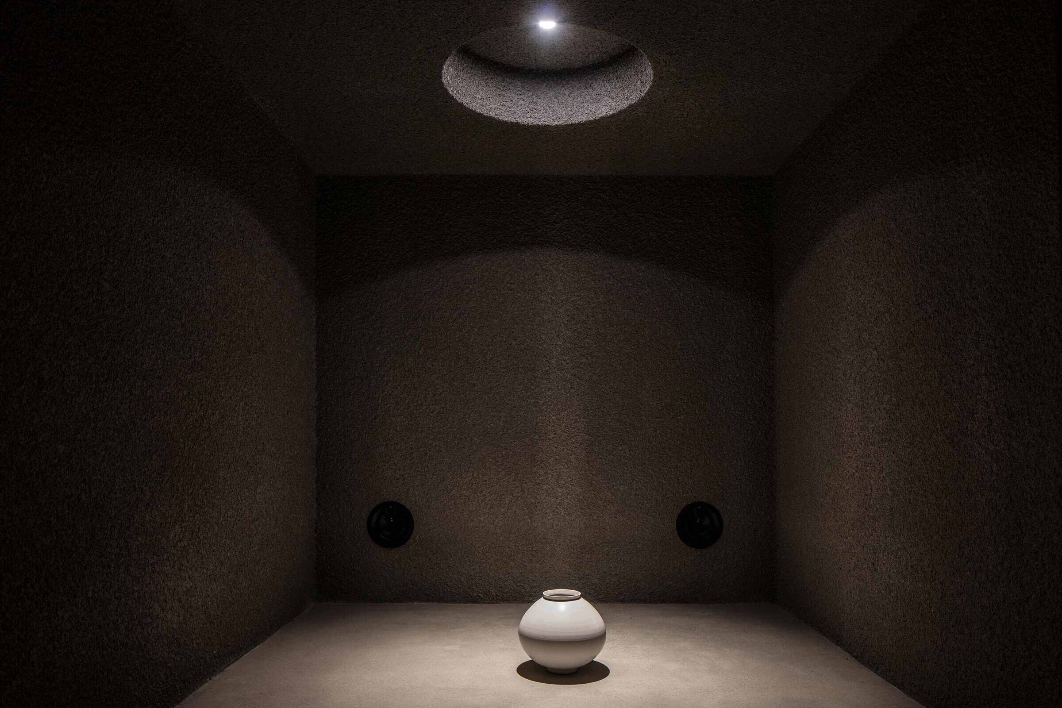
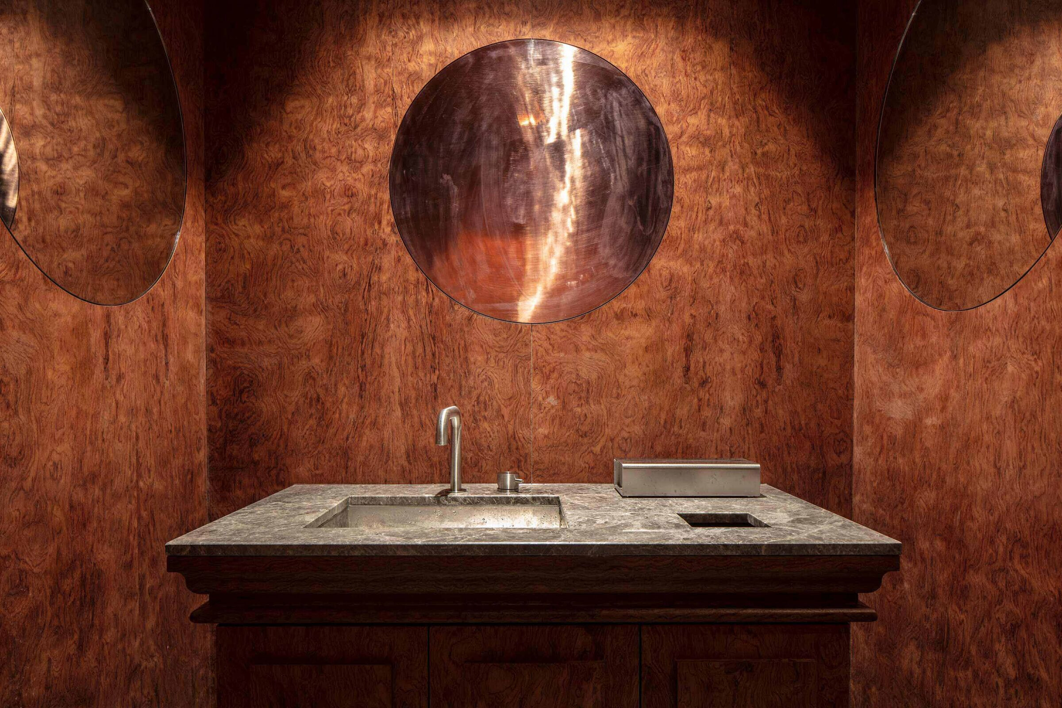
Team
Architects: T-FP (The First Penguin)
Lead Architect: Jaeyoung Choi
Design & Construction : Jaehong Park
Photographs: Kiwoong Hong
