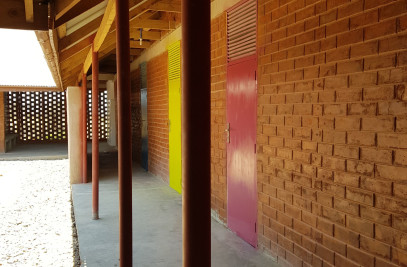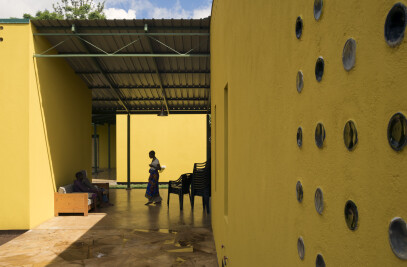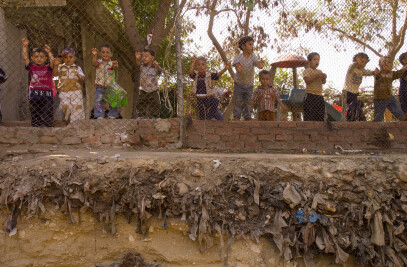Hollmén Reuter Sandman Architects was in the beginning of the year 2007 invited to design the TunaHAKI Centre in Moshi, Tanzania.
TunaHAKI Centre is a shelter for AIDS orphans and street children in Moshi, Tanzania. It was founded in 1998 by David and Mary Ryatula, and ever since they have saved the lives of many. The Centre provides each child with shelter, food, clothing, medical care, and ensures that each child attends school. It also encourages training in the arts, using acrobatics, dance, music and drama as life-saving tools. Through therapeutic arts training, the children gain self-esteem, learn cooperation skills, and they are able to form something many of them have never had: a family. All children at the Centre are also encouraged to develop their skills through vocational training.
TunaHAKI Foundation has purchased a piece of land to build a new and permanent home for the children, as well as a theatre to help TunaHAKI continue the successful education in arts. Hollmén Reuter Sandman Architects have been chosen to design the new orphanage; Armstrong + Cohen Architecture will design the theater part of the project.
The orphanage will include dormitories for boys and girls, classroom, library and spaces for other familiar activities. The hierarchy of the architecture follows the local Tanzanian building tradition. The placement of the different houses on the orphanage site is influenced by the traditional house of Chagga people, who live on the Kilimanjaro region. The architectural challenge is to create an environment that is local and familiar to the children, emphasizing their insight of their own cultural characteristics, and at the same time modern, timeless and sustainable.
Environmental aspects are taken into consideration in every step of the design, including local building materials, waste management, rainwater collection, wind and solar energy, ecological sanitation with biogas production from human waste, gray water treatment, natural ventilation through underground air ducts, etc. The buildings and technologies are designed to be low maintenance. Local manpower is used to promote the empowerment of the whole community.
For the children of TunaHAKI, whose future has been drastically endangered, we want to create an environment that is safe, sustainable and rooted to their own culture. The construction is likely to begin by the end of year 2008, estimated completion being in 2010.
The architecture work is done in collaboration with the American office Armstrong + Cohen Architecture.

































