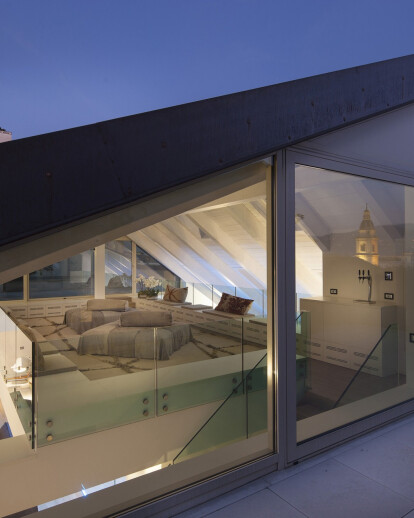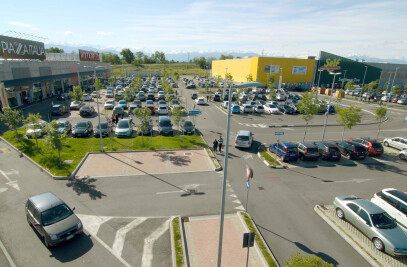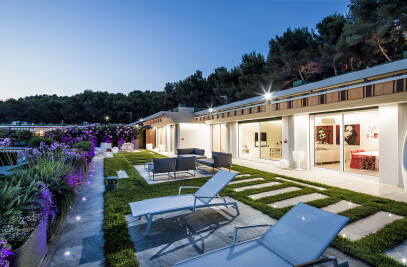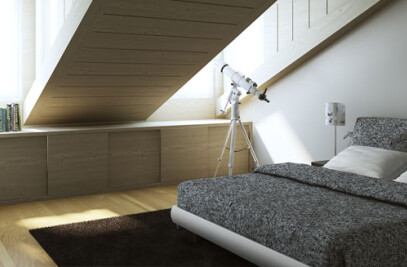The Number 6, the renovation of Palazzo Valperga Galleani, is one of the bestrepresentations of architectural salvage, respect for cultural heritage, technology,elegance and sense of beauty. The restoration and development, carried out by BuildingEngineering, intended to dramatically re-functionalize an important historical andarchitectonic property, that in spite of its disfiguration during the last century that ledto the loss of its original residential aim. The main idea behind the reconstruction wasto bring back the property purpose with a particular intention to “open” the privatespace of courtyard to the city, decorating it with art objects, proper lighting, plants, andflowers. All reconstructions undertaken to build the 36 apartments which were designedin accordance of the pre-existing layout, are done with the intention to reconcile it withthe cutting-edge solutions for minimizing ecological impact. From the start, the intentionwas to establish a work that would reconcile architectural solutions to an artistic andstenographic setting designed to give an added value to the space, making it enjoyablefor visitors. Therefore, with the help of with Cultural Heritage Protection Bodies, wereconstructed an environment once lost but, not forgetting its strong evocative value.During the restoration of the courtyard of the Alfieri street we chose to revitalize theoriginal XVII century giardino (garden) transposing its design, with lights and plants, intwo planes, horizontal and vertical. The historical giardino is now hanging down in aromantic gesture produced in the plain air of the courtyard. The suspended contemporarysign, the tree, is a representation of the history of the palazzo, an emotive symbol thatrenews the astonishment in the everyday perception of the residents of the palazzo, andrevitalizes the memory of the ones that once lived there. A long horizontal line of balconyrails nicely decorated with numerous flower vases holding climbing plants is exposedalong the walls of the building. Every vase is provided with an automatic watering deviceand by two lanterns mounted on semi-rigid brackets intended to illuminate the vases.Consistent computer-controlled illuminations of all elements unite the courtyard pavingdesign, the tree and multiple vases into one unique expressive picture.

































