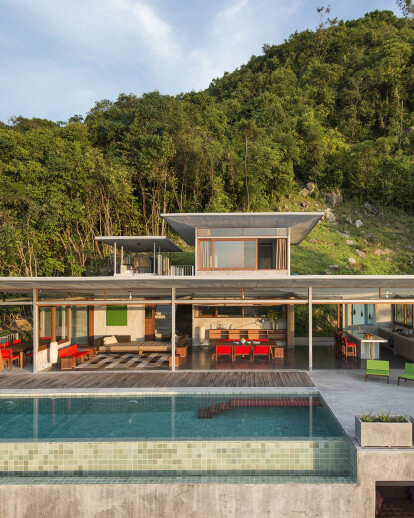Bare Essentials
A house on the idyllic island of KohSamui is rooted in nature, simplicity and a return to honest living – but not without a dose of playfulness and adventure.
Story Alice Davis
Photographer and self-taught architect and designer Marc Gerritsen wanted to build a house that offered an authentic living experience, a connection to the natural world and a retreat from city living. After living in Taiwan and working all over Asia for eight years, photographing many luxurious properties and five-star hotels, Gerritsen began to tire of the opulence and the hustle and bustle. He found himself craving a more simple and meaningful architecture. It was then that he stumbled upon a plot of land in KohSamui.
Marc Gerritsen: The main thing about this location is the expanse of the surroundings and the quietness. Life in Taipei is very hectic, and I needed a place to escape. I really wanted a quiet area and a fantastic view. Having an open plan living room, with doors that can totally slide away, which looks out at the pool and the ocean – that’s something I’d been thinking about for a long time. With this plot, I was able to put the pieces of the puzzle together. The house was a return to the basic values in life: good clean air, wide open space, quiet solitude. With these basic values you can be in a space that is uncluttered, and your mind can become still. That’s also the reason behind the very basic materials that I have used: concrete, wood, steel and glass. There are no embellishments. The focus is on the space rather than the materials.
Designing the house brought consultants from as far as Australia, Europe and Taiwan together, to advise me on the technical details. One good friend, NoekWitzand, worked out the intricate steel detailing. I conceptualized the house, designed the interior and furniture, and was involved in many parts of building the house, even putting the steel structure together.
I originally planned three stories: two bedrooms on the bottom; the pool, living area and kitchen on the middle level; and an office on top. But I’ve added a bathroom on the living room level, a laundry room and pantry. I wanted a simple kitchen, with no overhead cupboards or tall fridge, so the pantry is good for storage. I added a freestanding open-air bathroom, as the top room became a magnificent master bedroom which needed an en-suite. The tank and plant room became a large open room with a swing bed, underneath the deck I added a steam room, and the space below the bedrooms now houses an office and maid’s room. So it ended up being five stories – the result of a work in progress.
My work over the last few years as an architectural and interior photographer has taught me what not to do. Looking at all the incredibly fine detailed properties I photographed in Asia. I thought: “Is this really necessary to be comfortable? If I walk on a concrete floor or if I walk on a marble floor, is it going to make my living experience so much better?” No. You just need a floor to walk on. I am interested in a return to basics, in a luxury monastic way of living. I want everything that comes close to my body, like sheets, towels, food and water to be five-star. Anything further removed can be basic.
I have always had a great affinity with woodwork, so I fabricated the couches, the chairs, the tables, the stools, the beds, with some local help as well. The wood is a Thai hardwood timber called mai-teng, and I’ve used this kind of wood for both the furniture and the windows and doors. The furniture has a feel reminiscent of maybe the ’50s and ’60s in terms of it having an honesty about it. It’s what you see is what you get. It’s basic wood with a little upholstery – again there’s no embellishment – but I used dashes of primary colors to interject the gray and the brown of the house, to liven it up. It gives it a little bit of playfulness as well. There’s a red seat in the pool and the cut-off beer bottles in the kitchen. I wanted it to be honest, playful and naked – naked being, not covered up. It’s called Naked House because of that honesty. I thought about “Honest House” or “Basic House” but Naked House is just more straightforward. The ’50s was a time when a handshake meant something, and people trusted each other. If you look at products from that era there is an honesty about them – that is what I wanted to instill in my own environment.
I love the house. When I finally put the furniture in it and started to take photographs I realised how well it all came together. Of course, building a place in Thailand is very challenging because there’s not always the quality of workmanship you find in Singapore, Hong Kong or Taiwan. The house is built with a local type of concrete structure and a galvanized steel frame was put on top. The galvanised steelwork was done in Taiwan and imported to Thailand. As far as I know it was a first for KohSamui, and if I had foreseen all the challenges, I might not have done it! In most of my disciplines I’m self-taught, so I tend to take risks, jump in and do things. I tend to land on my feet most of the time. If you’re not willing to take some risks, you won’t end up where you want to be. You have to expand yourself. Taking risks and jumping in is more adventurous. Often, people who are formally trained are much more careful about their choices, but I just go for it. And in doing so, I come up with a different product.




























