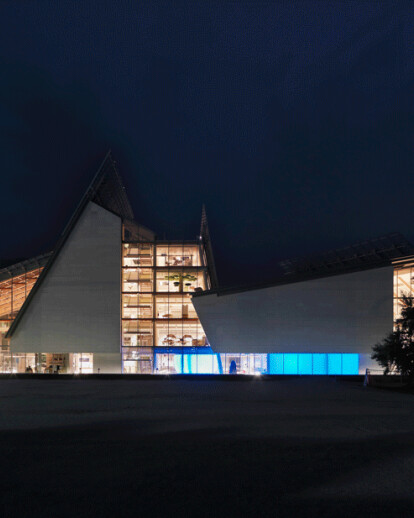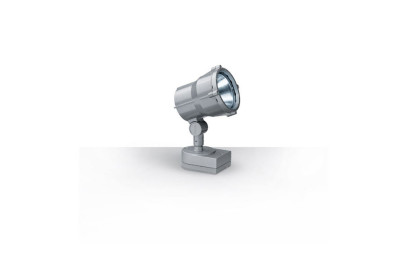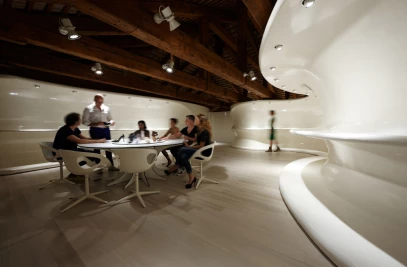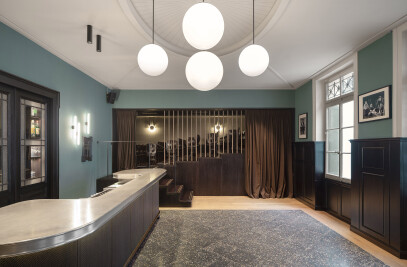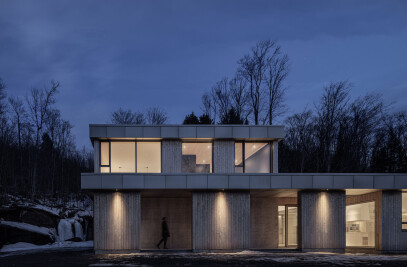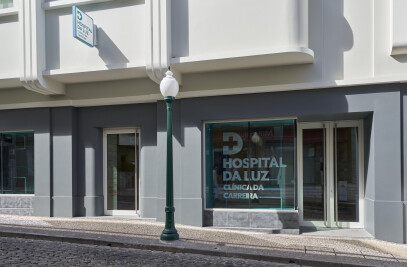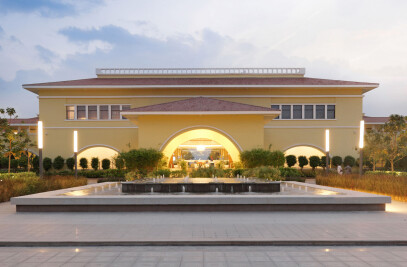The museum displays have also been designed to be “invisible”. In other words, their design deliberately seeks to avoid distracting attention from their contents. This concept eventually led to the idea of suspending everything - including tables, shelves, panels, monitors, photographs and exhibits - from a fine steel cable.
The overall impression, then, is that everything inside the museum is suspended in space and time. An approach that encourages scientists and visitors to appreciate and respect the relationships between natural events. It is a way of saying: “Like everything else in this universe, you human being, are also suspended in this delicate balancing act.” Inside MUSE, light creates shapes and spaces. It frees the museum’s extensive surfaces, establishes a balance between the natural and the artificial and urges visitors to touch the works on display. Natural light enters from the sides and roof and its expert management is one of the stand-out elements of RPBW stunning architectural project. The artificial lighting system was entrusted to the experience and sensitivity of Piero Castiglioni.
For the exhibition halls, he opted to use mainly 20W small-body Le Perroquet spotlights with metal halide lamps and a PSU box, all mounted on tracks. For certain special areas, on the other hand, he used Reflex Easy LED devices.
In addition to this functional lighting, considerable emphasis has also been given to highlighting architectural features. One example of this are the lines of light created by the Ledstrip luminaires inserted in the floor edges in the large open space of the Pyramid of Creation and in the flooring opposite the temporary exhibitions hall. This type of lighting has two purposes. Firstly, it is practical, in that it adds to the natural light from above. And secondly, it is atmospheric, as it gives a sense of weightlessness to the structure’s architectural mass. The lobby is lit with a Le Perroquet luminaire designed specially for this project. The device consists of a pendant luminaire with two 35W Le Perroquet metal halide spotlights, and a special coupling that allows it to be clipped directly onto its metal frame. Here, again, the desired effect is uniform, diffused lighting that can adapt to the type of exhibit on display and the spotlights combine perfectly with the natural light that streams in from the high lobby and windows. A number of other special luminaires have also been used, such as the special self-supporting Glimcubes on the museum’s outer walkways, and the suspended Woody spotlights in the “serra” or greenhouse. The latter is a living laboratory designed to house, cultivate and preserve a real piece of tropical forest. It is the part of the museum closest to Palazzo delle Albere and its transparent design is an ideal way of merging the two contexts of old and new.
