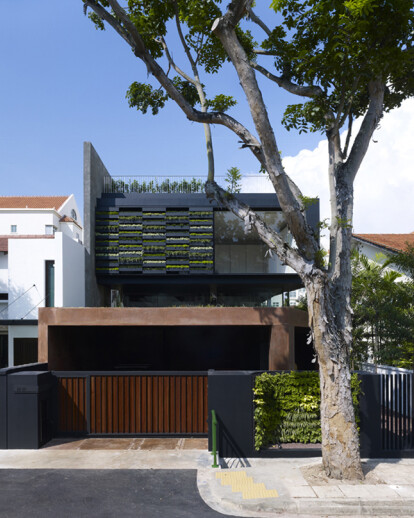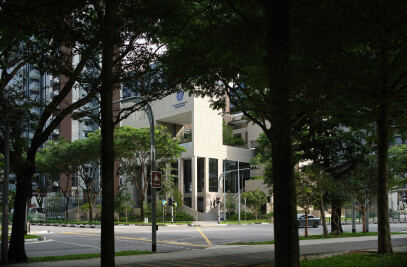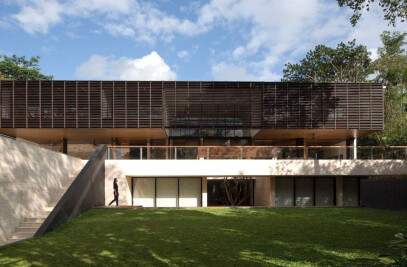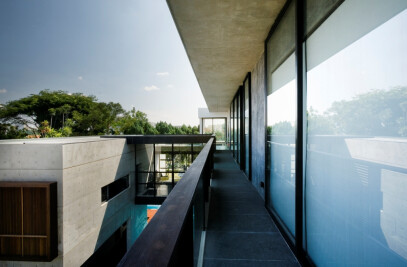‘LANDED-NESS’ We are interested in the notion of ‘landed-ness’ in the terrace and semi-detached landed typology. With regard to these types of real estates, the building footprint often occupies most of the plot, leaving little room for outdoor space. However, these outdoor spaces are essential for one’s connection with the land or at least the perception of living in a landed property as opposed to living in a high-rise condominium. The semi-detached house at Jalan Rendang gave us the platform to investigate ways to expand this idea of ‘landed-ness’ when the building usually occupies the maximum allowable footprint. Our key strategy was to seek out and reclaim incidental spaces or surfaces of the building envelope. The main areas we looked into include the front boundary wall, the car porch and apron roof, façade and the main house roof. If these incidental spaces or surfaces can be reclaimed, we potentially gained back 100% of the outdoor space lost to the building.
MAXIMUM GARDEN We intend to expand the notion of “landed-ness” by creating as much garden in these incidental spaces. In the process of greening, we began to look into the relationship of garden and architecture, as well. The planter screen we created on the façade that shield the master en-suite from the street is a design that, in our opinion, began to blur the boundary between the two disciplines. The curtain of plants coincides building performance with man’s affinity for nature. Taking advantage of the staggered section of the house, we created a sloping roof terrace that retained a continuous flow from the indoor. The sloping roof-scape reminds us of an undulating terrain. We imagined the inclined plane to be more conducive to sit or lie down and have a conversation while looking out in the same direction, sharing the same moment, like one do in a park. The generous outdoor space created on the roof is ideal for outdoor dining and barbeque, offering an unparallel vantage point of the neighborhood.

































