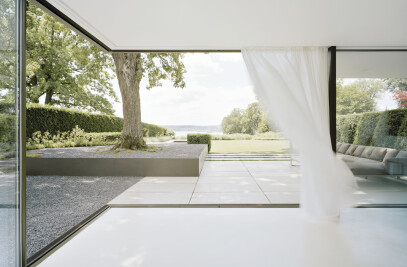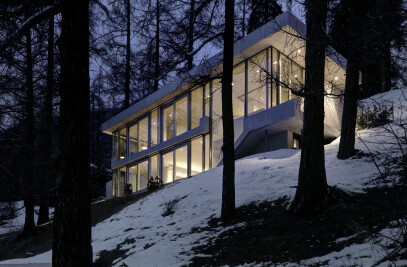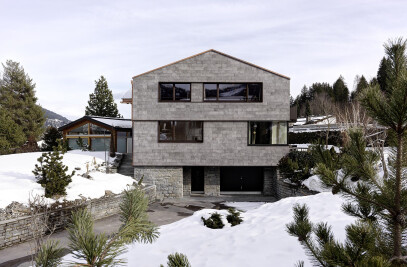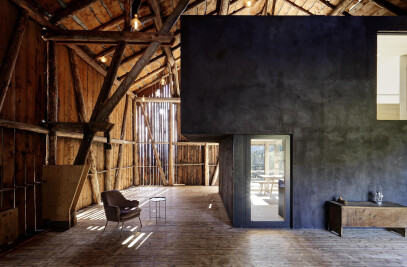The city of Maienfeld is not only an ideal place for wine growing, but also as a place of residence. The elongated slopes, which are always oriented towards the southwest, have been shaped over the centuries by the cultivation of wine. The typical walls around the vineyards run through the urban area like a finely woven spider web and delineate public streets from private space.
Last year, one of the vineyards on the outskirts of Pardellgasse was released for development, so that four new residential buildings could be built. In the old vineyard there are three large pear trees, one of which, together with the vineyard wall, forms a beautiful ensemble.
This project plays with these two characteristic elements - sometimes it is the vineyard wall alone, which forms an enclosed entrance with the garage; sometimes it is the pear tree, the treetop of which seems to project into the parents' bathroom. The two elements meet in front of the piano room on the living floor and together with the house, form a sheltered place to linger, which is softly lit by the mild sun rays of the evening sun in midsummer.
The living room with its fireplace is oriented towards the spacious garden and is visually enclosed by a low natural stone wall. The separation between inside and outside, between warm and cold, takes place through a technically sophisticated, filigree window with electrically controllable sliding fronts, and suggests a feeling of living in the garden. The sleeping floor above gives support to the open floor plan of the ground level and also provides beautiful panoramic views.


































