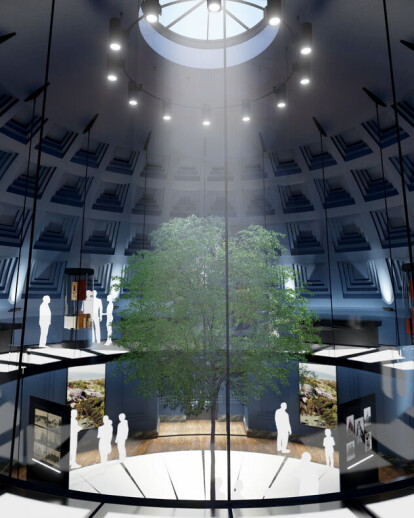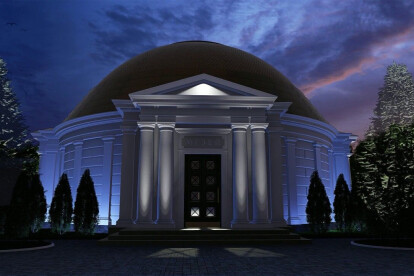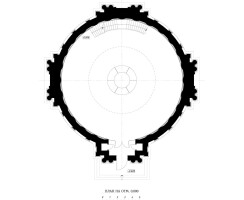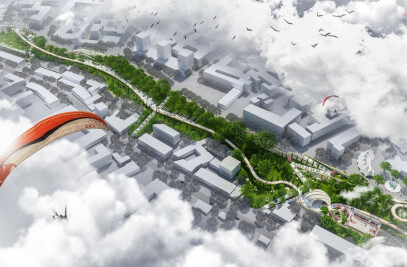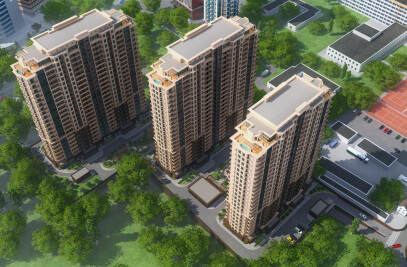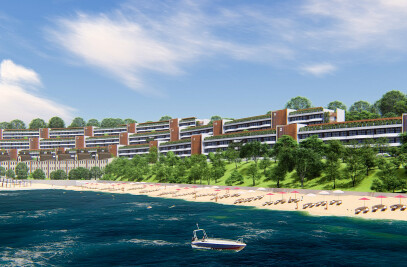The Museum building is located in the central part of the Monastery on the site that currently occupied by the local apiary. The building is aligned with longitudinal axis of St. Nicholas Church and is oriented to the East. Taking into account the Client's preferences and the existing architectural environment, it was decided to design the Museum in Neo-classical style. The building is a round in plan (18-meter dia) structure covered by a semi-spherical dome. Four Doric porticoes adjoining main structure are forming the facades. The building footprint is 335 sq.m. The exhibition area is 370 sq.m. (220 sq.m. - main hall plus mezzanine floor - 150 sq.m.). Basement area adds another 200 sq.m. of storage and utility space.
The building doesn't have window openings, except for one in the dome top. Such a lighting scheme allows visitors to fully immerse in the exhibition atmosphere, while avoiding the feeling of being isolated. Natural light comes through a large skylight in the dome and illuminates the central part of the hall. There is a round bench and a planter located in this place with a tree growing in it. The tree is thought to be a symbol of life and rebirth, it creates a comfortable, calm atmosphere in the interior. The living plant is also intended to emphasize the fact that the history is alive, it continues to grow and to develop.
To make the Museum more attractive especially to children and the youth we set two interactive monitors on the wall on both sides of entrance lobby. These will demonstrate thematic movies, TV programs, etc. and help young visitors to learn about exhibition in an easy manner while playing.
The mezzanine floor is a suspended metal balcony structure with glass inserts that act as a background light source. The absence of regular window openings allows to increase the exhibition space as well as to set the correct exhibit illumination avoiding destructive impact of the ultraviolet.
In general, the interior of the Museum is designed playing on the contrast between classical architectural forms and contemporary trends. Its colour scheme is intended to create a calm, neutral background for the brightly lit up exhibits, while the decorative dome illumination reveals the sculptural details of the interior and creates a sense of unusual, solemn space.
