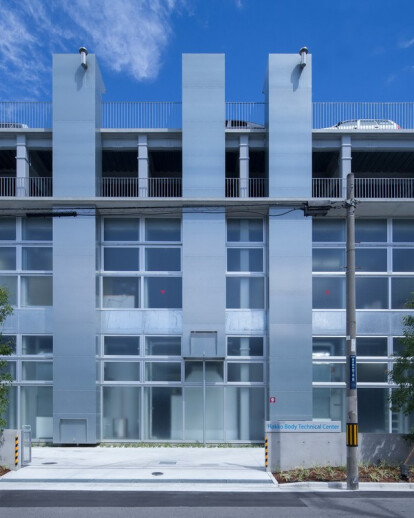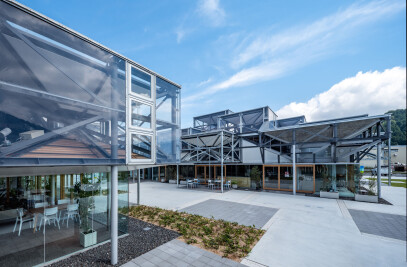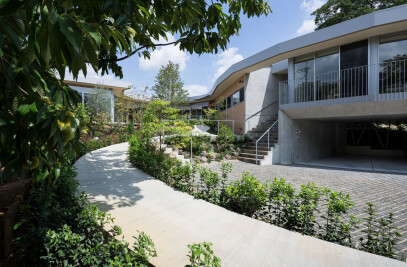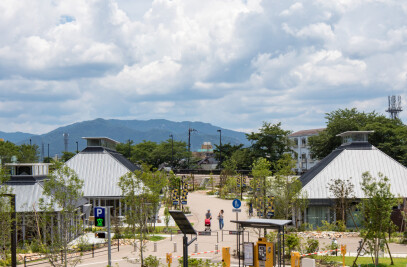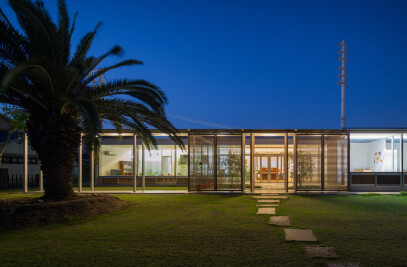The Hakko Body Technical Center was designed and built for Hakko, one of the biggest dealers handling European cars around Osaka. This building is their technical center for auto maintenance services. The building occupied 3,254.97 square meters of space, divided across four floors into technical maintenance areas for 80 cars, as well as a test area, the fully painting - finishing booths, body technical facilities, offices, meeting rooms and so on. We demonstrated the efficiency and aesthetic of the technical center building. The scope of the architecture led to a planning model with relationship between various functions. In addition, the body technical center is the place that heightens the complex of various areas and functions of space planning.
The concept of translucent/transparency, while the perspective is explained by building spaces and components. The exterior façade with translucent glass panels created the supportive relationship between inside and outside building. It is perceived through movement, through space and time that make people imagine about what is behind the screen. Although, transparency layers are one of the main elements used in this building. There are in-filled with clear glass panels that allows for a perception of depth and the simultaneous view of activities in spaces. Especially, in the area of technical maintenance that we intend to present the technical maintenance processes to visitors (customer). As a result, technical employees will work well with stimulus because the presentation place makes them proud of their performances.
With a few spaces, we have reduced the space for idling spaces to enhance the building high-efficiency. Integrated design with the technology of moving track systems for cars. A car’s body moved along the track. So that cars can shift along a rail while maintenance in parallel with other cars and make it easy access to sides of the vehicle, the system although decreased vehicle circulation inside the building and reduced time of maintenance. The concept for the technological building systems takes up these relationships and integrates them in the building.
