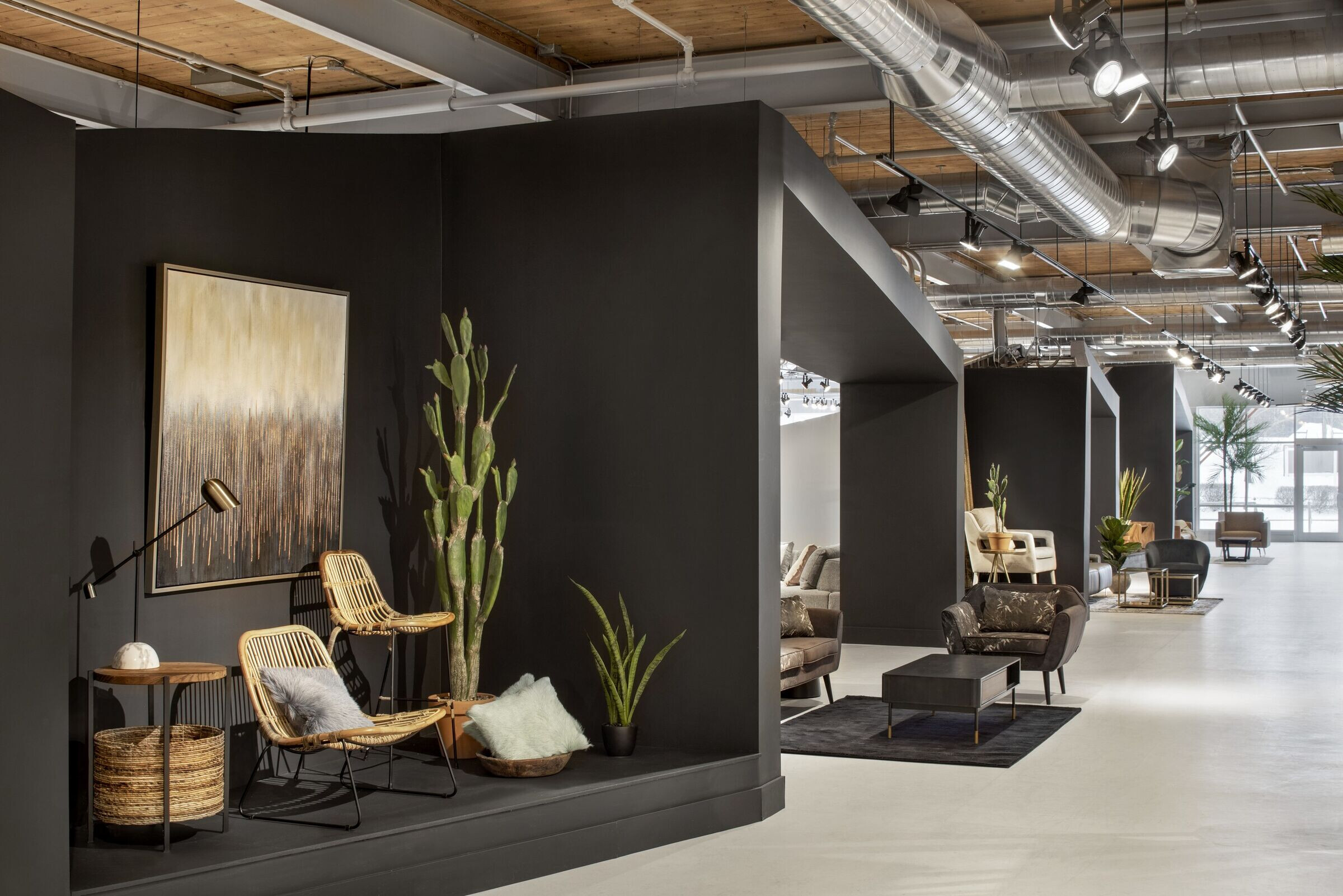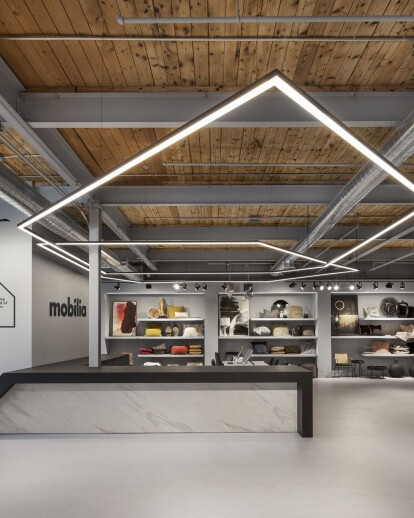The teams from MXMA Architecture & Design and Jump&Love took home a Grand Prix du Design award on October 20th during the prestigious annual event celebrating the work of designers and architects who improve the quality of life and built environment of private and public clients.
The tandem was recognized with a Grand Prix International award in the category of Interior Design - Commercial Space of over 500 square metres - in recognition of the quality of design of the new Toronto location of Mobilia, a Canadian leader in the selection and sale of contemporary furniture.
Opened in 2020 in Toronto’s Design District, the location's thoughtfully designed spaces offer customers a smooth, enjoyable, and richly creative experience. The project is the result of a close collaboration between the MXMA Architecture & Design architectural firm, the Jump&Love design agency, and Mobilia’s marketing team.
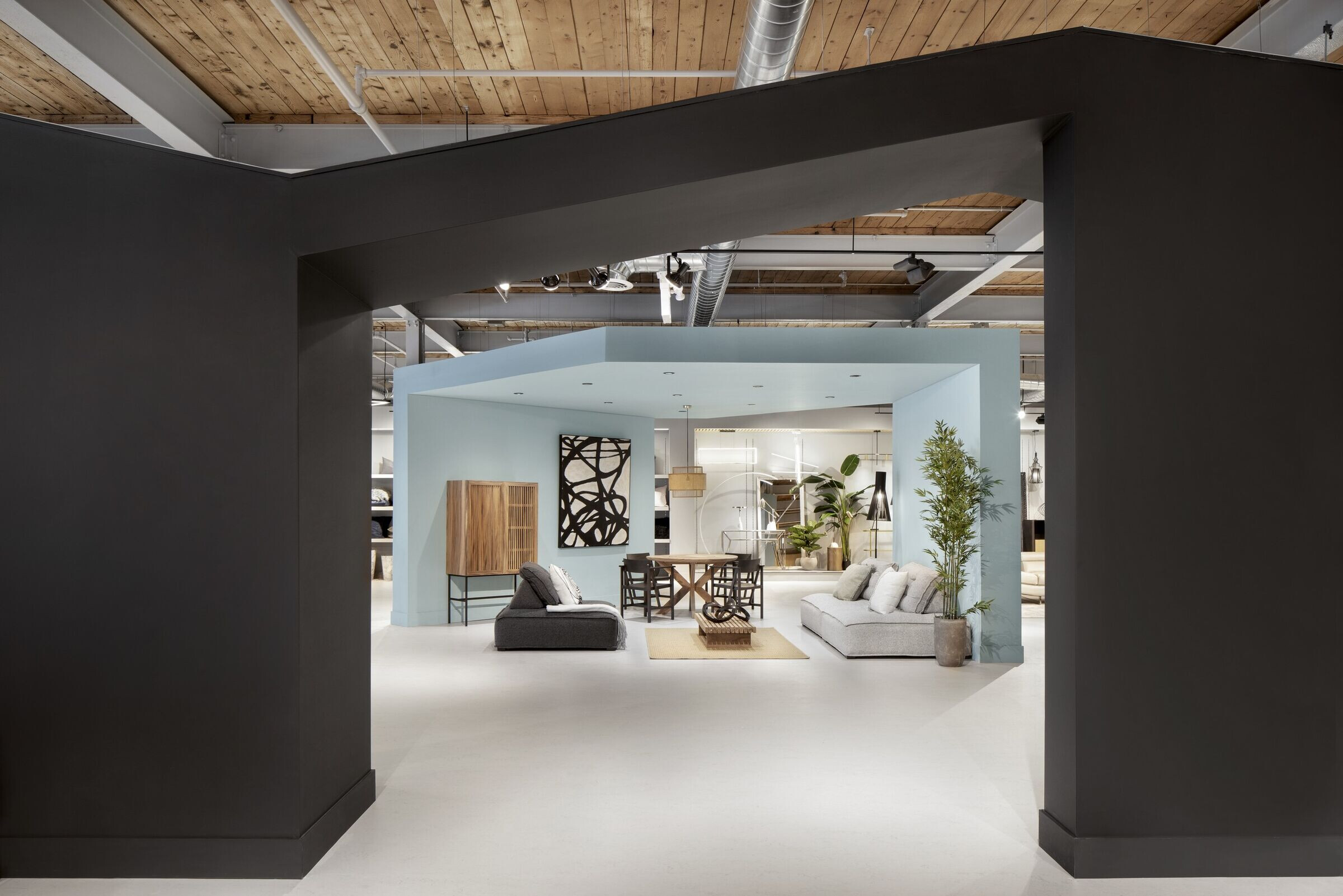
Theme-based design
As you enter the space, you are greeted by a long, intensely black architectural structure which runs along the centre aisle, partitioning the space and creating a distinguished, theatrical ambiance, reminiscent of Italian settings.
An interplay of angles carries you into Mobilia’s 4 worlds of style: Wow, Natural, Euro, and Spontaneous. Each of these four zones immerses customers in distinctive worlds where they can visualize a variety of layouts conducive to their tastes, aspirations, and lifestyles.
In the centre a pop-up store with angles recreating the Mobilia logo houses seasonal themes and products, developed according to evolving creative trends and inspirations.
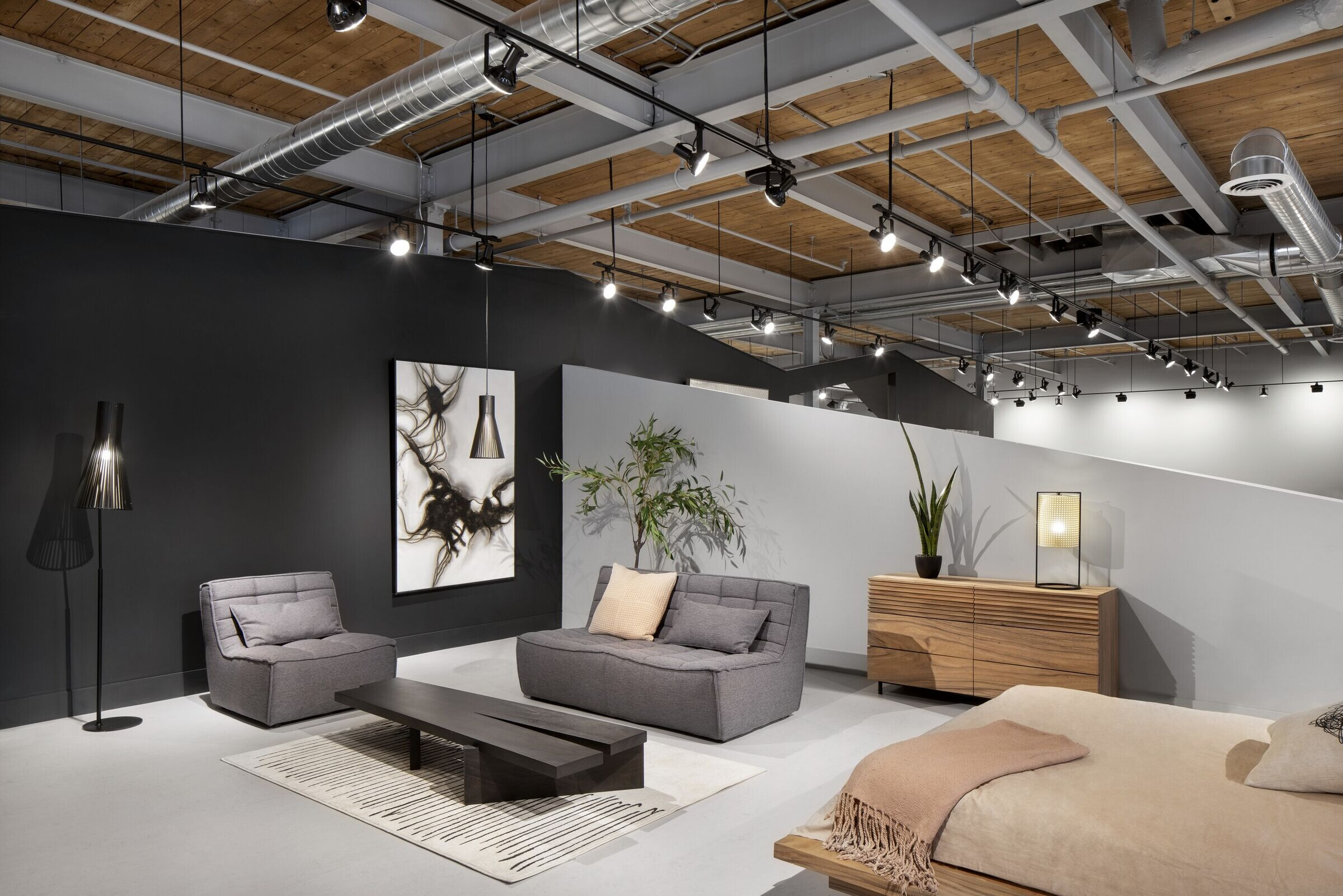
The space is also home to a large, winding Carrera marble countertop, enabling fruitful and timely interactions between customers and advisors. Multiple screens are available for easy access to the company’s website. Additionally, an inspiring gallery of custom-made accessories and lighting pieces adds a final touch to Mobilia’s worlds.
Collaboration between MXMA Architecture & Design and Jump&Love
This new project is the result of a close collaboration between the MXMA Architecture & Design architectural firm, the Jump&Love design agency, and Mobilia’s marketing team.
“We’re on an ongoing quest to conjoin design, creativity, and functionality. Through the opportunity given to us by Mobilia, we were able to make relevant and coherent interventions to enrich and facilitate the discovery, inspiration, and selection of the company’s furniture and accessories,” explains Maxime Moreau, architect and founder of MXMA Architecture & Design.
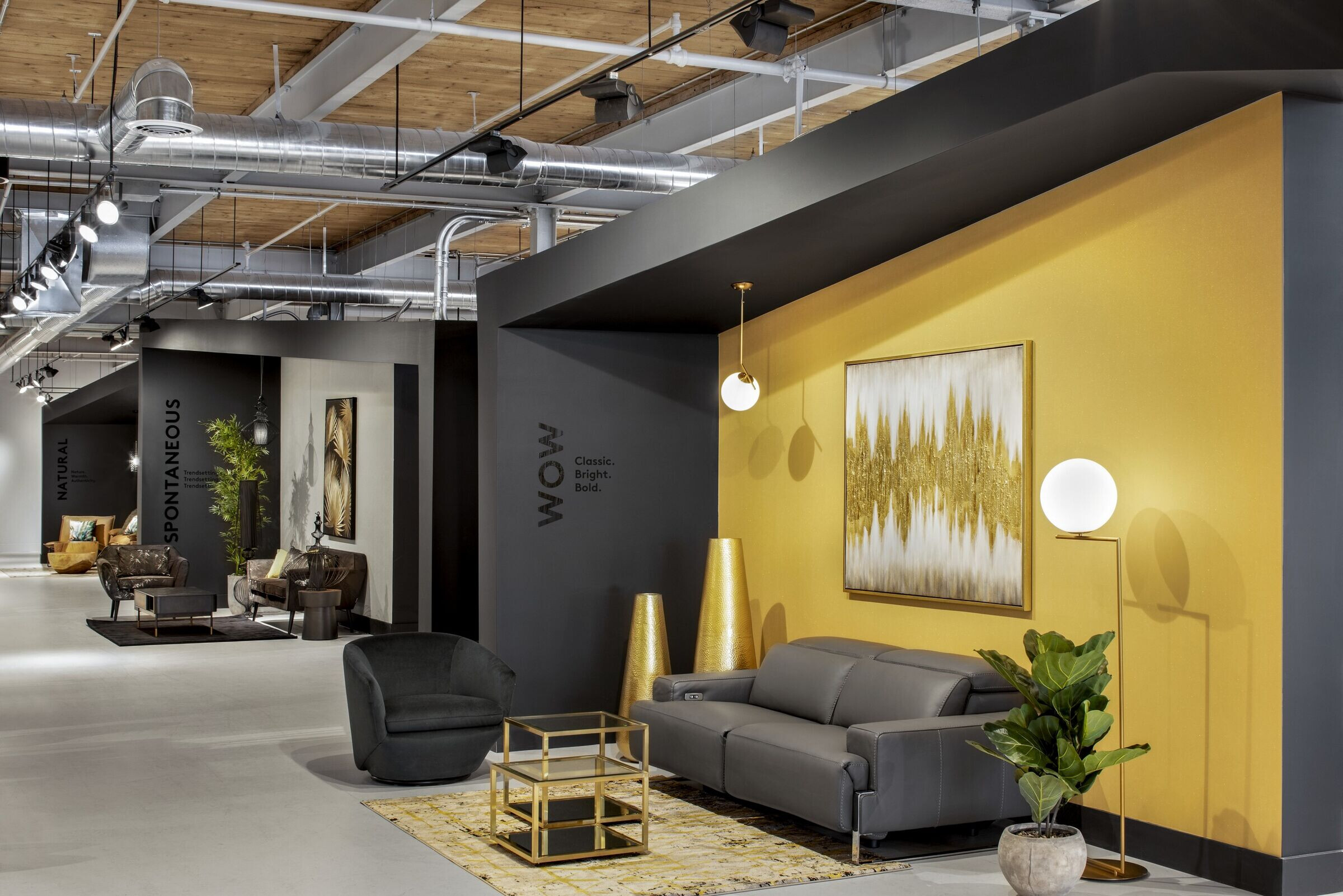
“Our goal was to bring to life a new customer experience that reflects the Mobilia brand in order to stimulate creativity among customers and inspiration among design lovers,” adds Marie-Hélène Trottier, creative director at Jump&Love, and a Mobilia collaborator for nearly 10 years.
