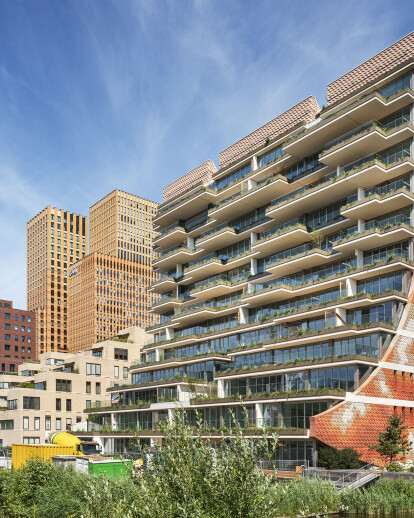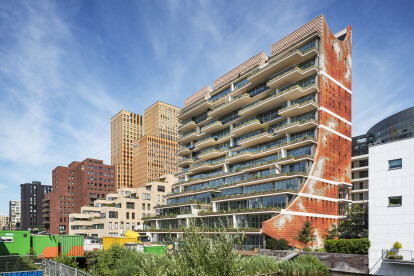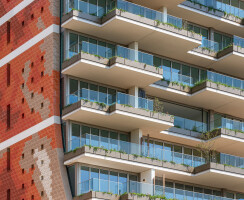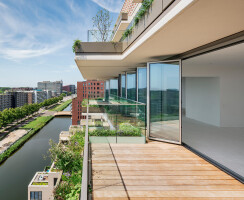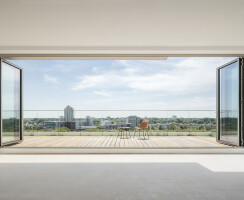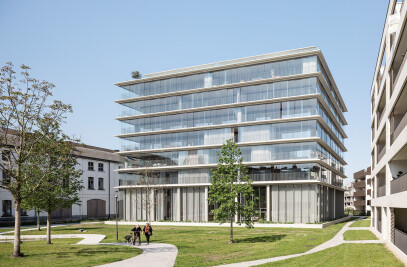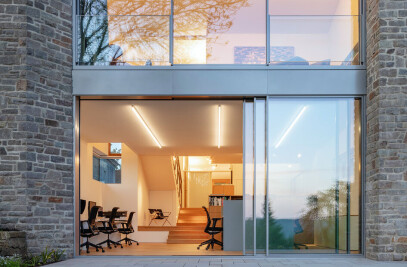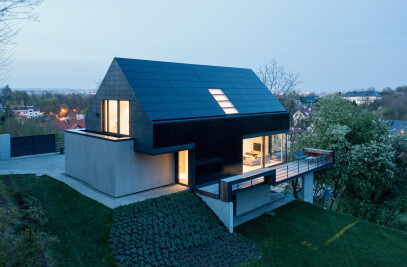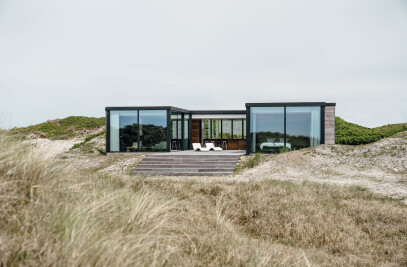Zuidas's extraordinary terraced apartment building The George
In Amsterdam's largely luxurious and international business and financial district of Zuidas, Dok architecten have realised an outstanding residential complex with 47 apartments. The design is not only convincing with its characteristic design and a contemporary sustainability concept – it also provides the residents with a high level of quality of life.
Zuidas is considered Amsterdam's financial district and international business district. It is also rapidly gaining importance as a centre for research and education. The World Trade Center Amsterdam and the RAI Amsterdam Convention Centre are located here, as are multinational biotech companies and the Vrije Universiteit – one of the largest universities in the Netherlands. The historic city centre as well as Amsterdam's Schiphol Airport are only a few minutes away by metro from Zuid station.
With Zuidasdok, the most important infrastructure project in the Netherlands at the moment, the connection of the district will be further advanced.
Designing residential satisfaction
The Zuidasdok project also promotes coalescence into a working, shopping and residential district. Zuidas has long since become a popular residential area, and not just because of its attractive location – here, increasing attention is being paid to environmentally conscious urban planning and architecture that is geared to the needs of residents.
On behalf of Zuidschans C.V., a partnership of project developer BPD and land and property developer AM, a new complex with 47 apartments has been built here: The George. Completed in 2020, the residential complex is characterized by its forward-looking concept for improved quality of life and sustainability.
Well thought-out sustainability
In many places, fast-growing cities are facing major challenges in view of the limited supply of living space. This is because it is not only necessary to provide living space, but also to focus on sustainable building planning.
In many ways, The George meets the demands for energy-efficient and resource-saving buildings.
The roof, in the form of a tube bisected along its longitudinal axis, is completely lined with solar panels. This not only allows rainwater to be collected, which is used to irrigate the balcony greenery. Solar energy, which is used for lighting the public areas of the complex, is also generated here. The ventilation system with heat recovery minimises the building's primary energy consumption.
Completely open
The aspects of health and quality of life are at the core of architect Liesbeth van der Pol's design. Her concept is expressed particularly effectively in the design of the southern facade, which faces a canal; the individual rows taper upwards. In this way, the architect created recesses that allow for balconies and terraces. Here, The George literally opens up completely: in all 47 luxury apartments, the extensive glazing can be opened across the entire width of the terraces and balconies.
The George brings greenery into the business environment
The building's open-air spaces have been landscaped so that each apartment will benefit from vertical gardening and the resulting improved air quality. A computer-controlled system regulates the irrigation of the more than 500 linear metres of greenery via pipes integrated into the planters.
Maximum living quality
The folding glass walls in all the apartments fulfil the desire for more space, brightness and transparency. The movable, largest possible building openings allow the interior and exterior areas to merge. In this way, the space is experienced in a new way and the surroundings are included.
The architect chose the Highline system from Solarlux, the leading specialist for the largest possible movable building openings. Highline, which has won numerous awards for its design and patented technology, could be integrated in different versions to suit the various floor plans of the apartments.
Glass facade with intelligent technology
What all folding glass walls have in common, however, is the ability to open across the entire width of the balcony or terrace. Even when closed, the system enables maximum transparency thanks to a 99 mm sight line in the panel joint. In this way, the floor-to-ceiling glazing opens up entire room walls, letting in plenty of daylight and allowing generous views over the city.
All terraces are accessible via the thermally insulated Highline. The tested and certified system meets the special technical requirements in view of the exposed location of the eleven-storey building: best values prove to be the high air tightness, driving rain tightness and resistance to wind loads. The security of the large-area systems is guaranteed by the burglary protection certified to class RC2.
A triple functional insulating glass with an Ug value of 0.6W/m²K was used. Together with the possibility of uncomplicated natural ventilation, the glass facade thus also supports the energy concept of The George.
